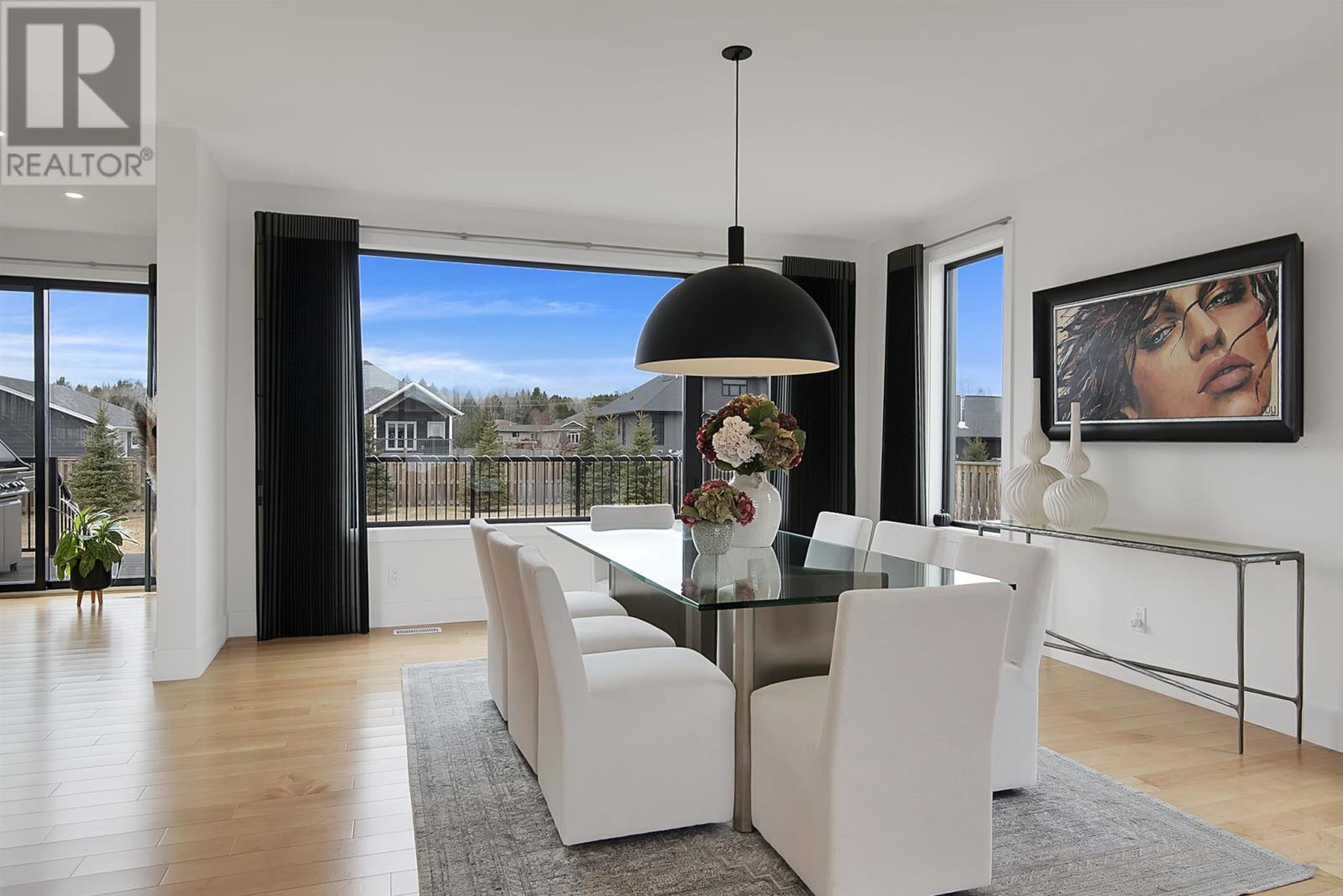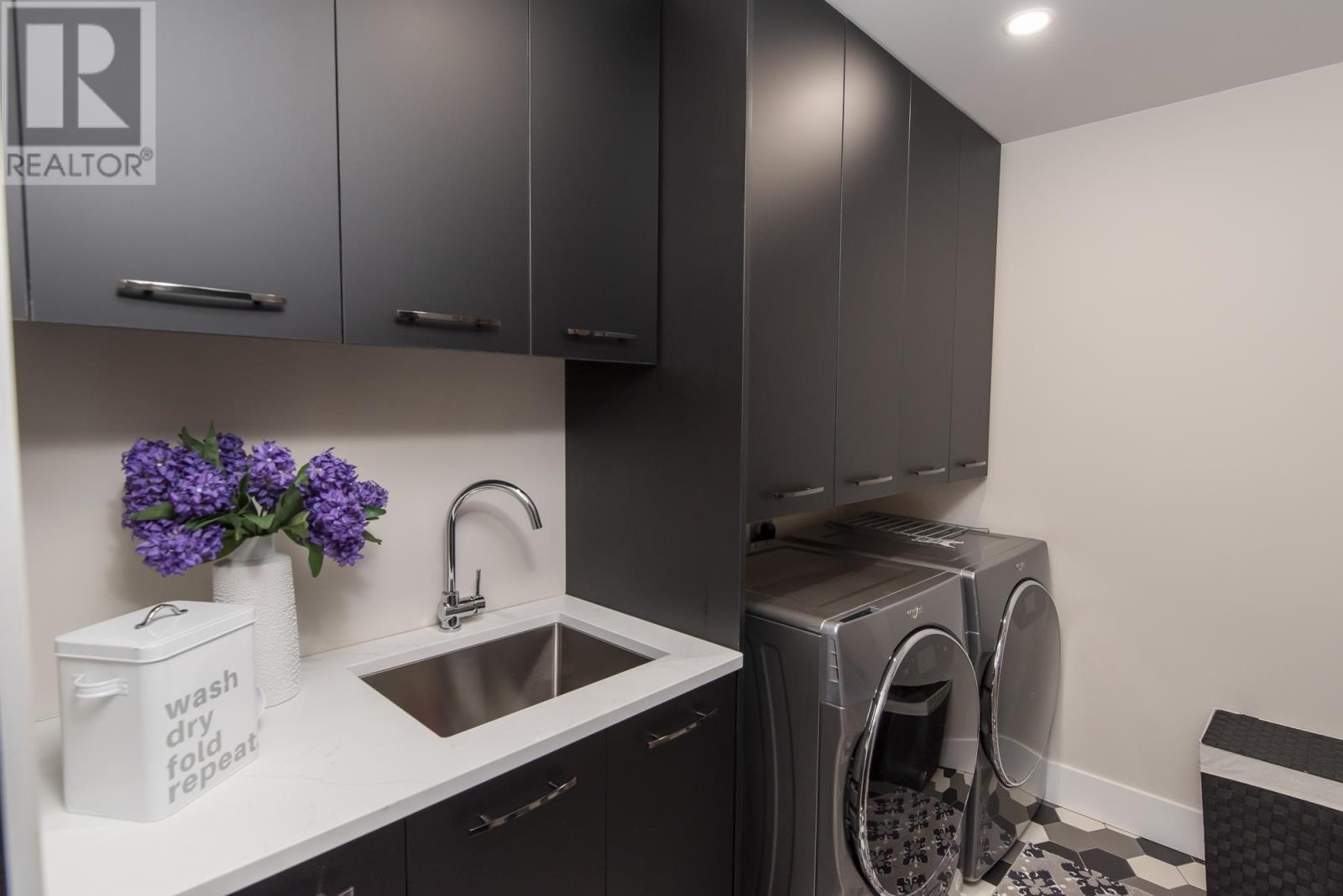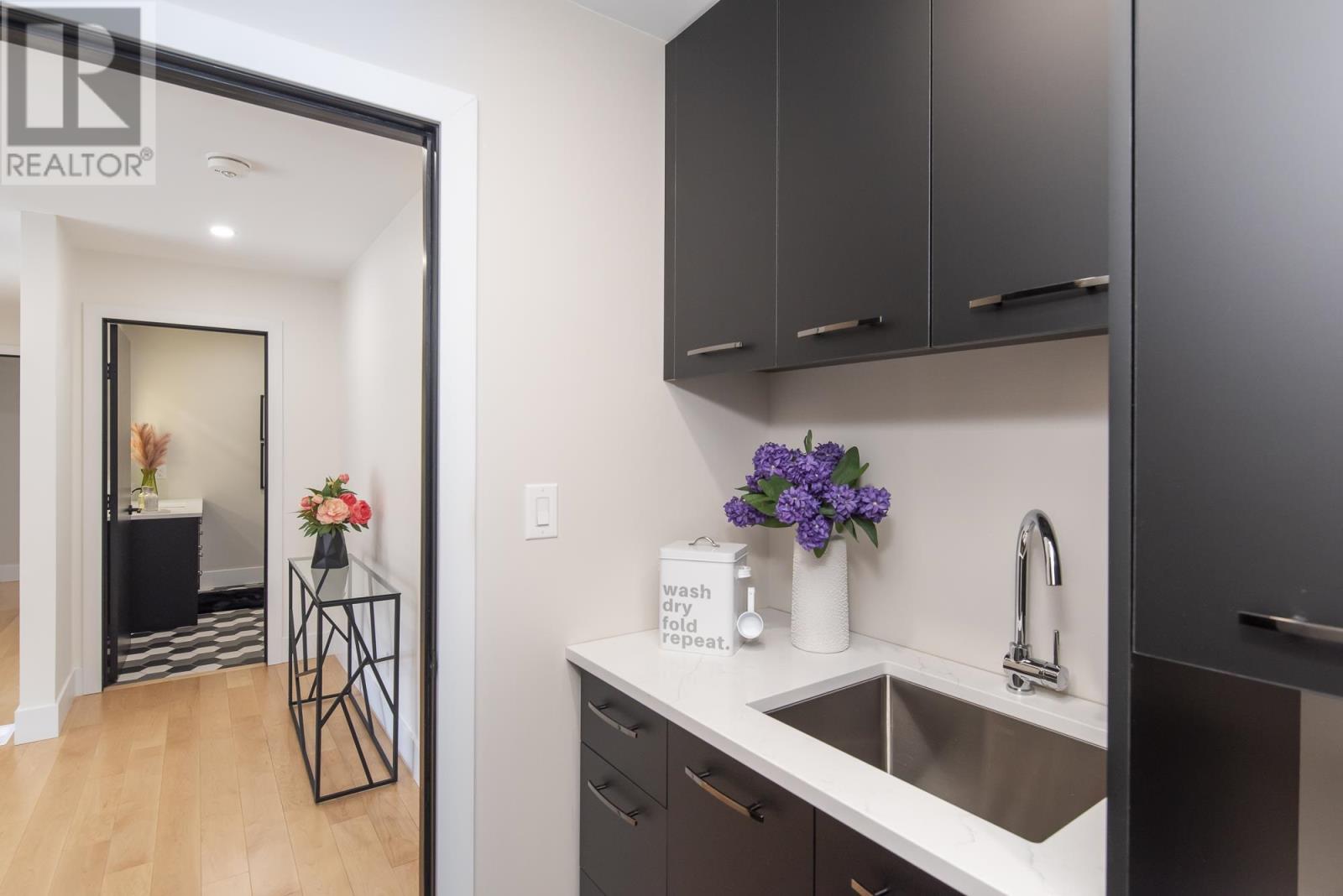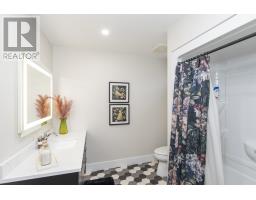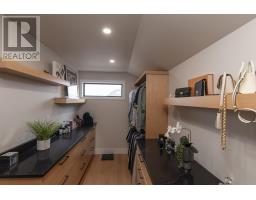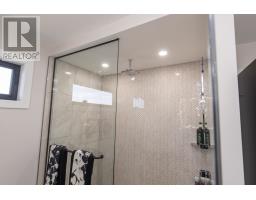2139 Magnolia Dr Thunder Bay, Ontario P7K 0J4
$1,625,000
Let me share my appreciation for the luxury and beauty of this manor, nestled in a picturesque, newly built neighbourhood. This California-inspired home features 9-foot ceilings, floor-to-ceiling windows, a 10ft x 6ft island, a steel/wood staircase, a 3-car garage with a backyard entry, 2nd floor laundry, 10-foot ceilings on the main floor, and 9-foot ceilings in the fully finished basement. Large glass sliding doors lead to a covered deck.If you have high standards in a home, this is a property you need to see. A feature sheet, video and additional pictures available upon request. Pre qualified showings only. (Main floor bedroom currently being used as an office/Den) (id:50886)
Property Details
| MLS® Number | TB250884 |
| Property Type | Single Family |
| Community Name | Thunder Bay |
| Communication Type | High Speed Internet |
| Community Features | Bus Route |
| Features | Paved Driveway |
| Structure | Deck, Patio(s) |
Building
| Bathroom Total | 4 |
| Bedrooms Above Ground | 4 |
| Bedrooms Below Ground | 1 |
| Bedrooms Total | 5 |
| Appliances | Microwave Built-in, Dishwasher, Alarm System, Stove, Dryer, Window Coverings, Refrigerator, Washer |
| Basement Development | Finished |
| Basement Type | Full (finished) |
| Constructed Date | 2020 |
| Construction Style Attachment | Detached |
| Cooling Type | Air Exchanger, Central Air Conditioning |
| Exterior Finish | Hardboard |
| Fireplace Present | Yes |
| Fireplace Total | 2 |
| Flooring Type | Hardwood |
| Foundation Type | Poured Concrete |
| Half Bath Total | 1 |
| Heating Fuel | Natural Gas |
| Heating Type | Forced Air |
| Stories Total | 2 |
| Size Interior | 2,820 Ft2 |
| Utility Water | Municipal Water |
Parking
| Garage | |
| Attached Garage |
Land
| Access Type | Road Access |
| Acreage | No |
| Fence Type | Fenced Yard |
| Landscape Features | Sprinkler System |
| Sewer | Septic System |
| Size Frontage | 114.8300 |
| Size Irregular | 0.05 |
| Size Total | 0.05 Ac|1/2 - 1 Acre |
| Size Total Text | 0.05 Ac|1/2 - 1 Acre |
Rooms
| Level | Type | Length | Width | Dimensions |
|---|---|---|---|---|
| Second Level | Bathroom | 4pce | ||
| Second Level | Primary Bedroom | 14'9x15 | ||
| Second Level | Ensuite | 4pc | ||
| Second Level | Bedroom | 12'6x10'9 | ||
| Second Level | Bedroom | 10'11x12 | ||
| Second Level | Laundry Room | 8'11x5'11 | ||
| Basement | Bedroom | 14'5" x 15'11" | ||
| Basement | Bathroom | 4pc | ||
| Basement | Recreation Room | 35x14 with fireplace jog | ||
| Main Level | Kitchen | 22'4 x 15'9 | ||
| Main Level | Dining Room | 15x15 | ||
| Main Level | Living Room | 18'6x18 | ||
| Main Level | Bathroom | 10x12 | ||
| Main Level | Bathroom | 2pc | ||
| Main Level | Bedroom | 13x10 |
Utilities
| Cable | Available |
| Electricity | Available |
| Natural Gas | Available |
| Telephone | Available |
https://www.realtor.ca/real-estate/28222785/2139-magnolia-dr-thunder-bay-thunder-bay
Contact Us
Contact us for more information
Becky Forester
Broker
www.beckyforester.com/
www.facebook.com/becky.forestermallon
www.linkedin.com/in/becky-forester-56b1111a/
1141 Barton St
Thunder Bay, Ontario P7B 5N3
(807) 623-5011
(807) 623-3056
WWW.ROYALLEPAGETHUNDERBAY.COM













