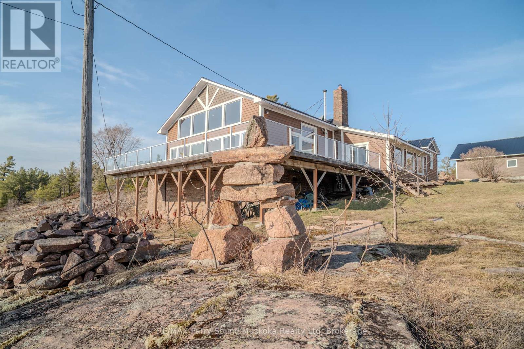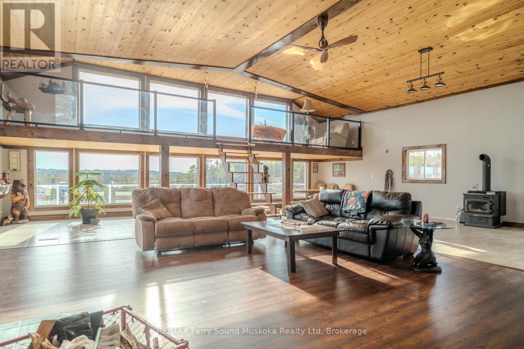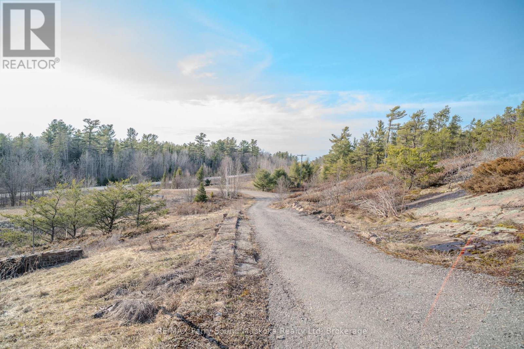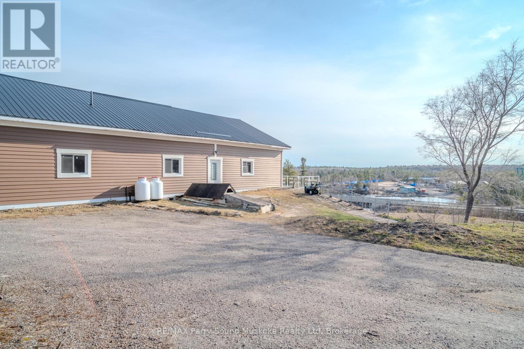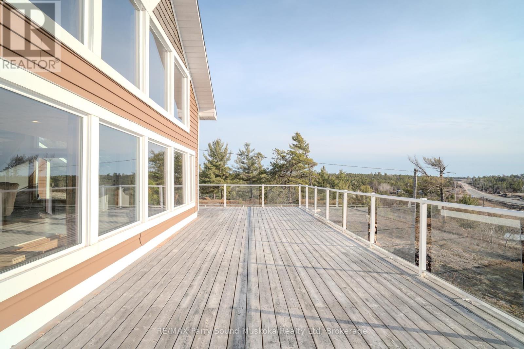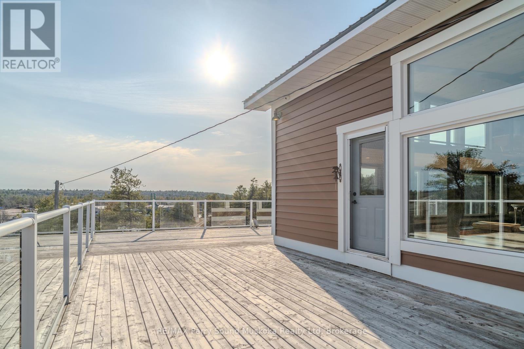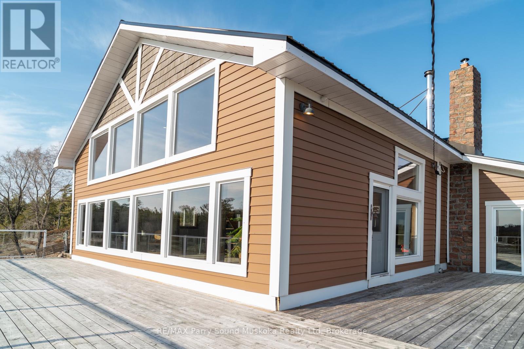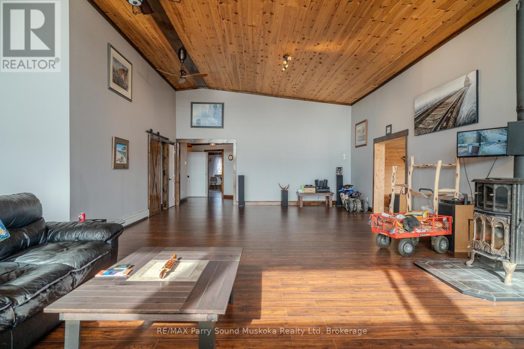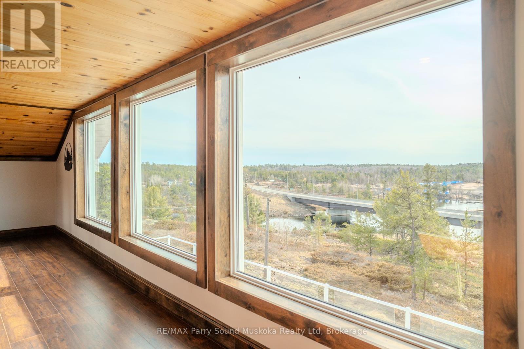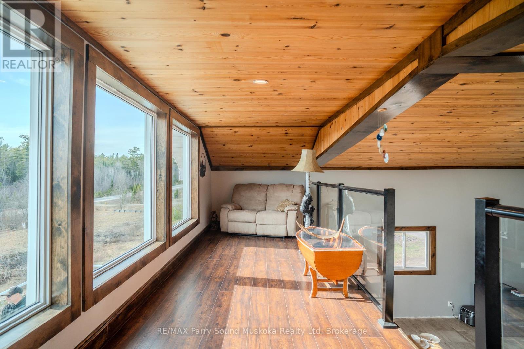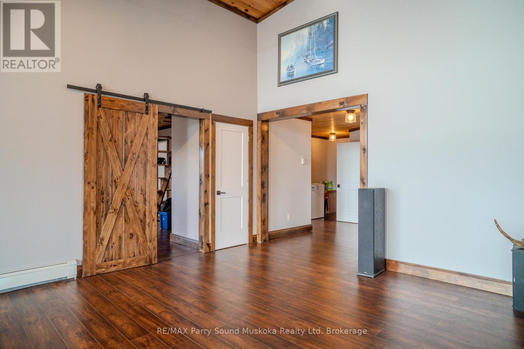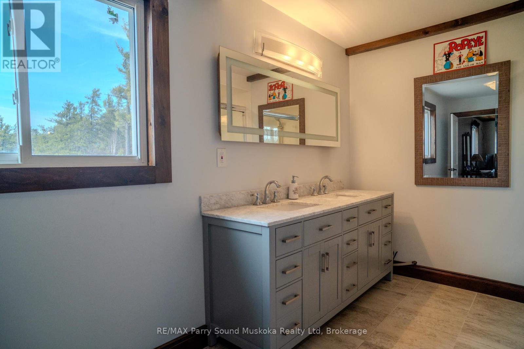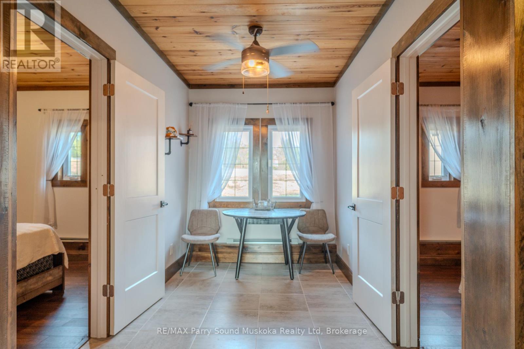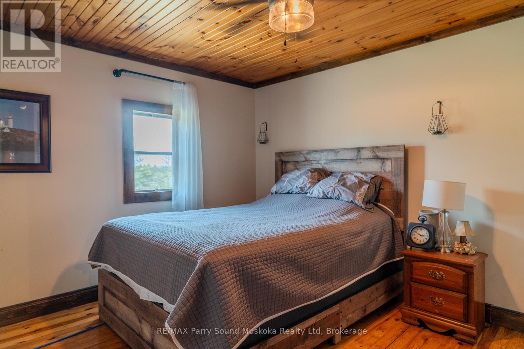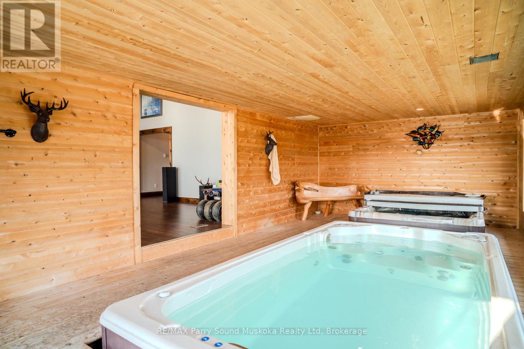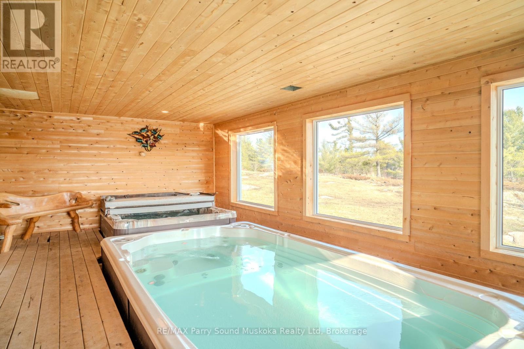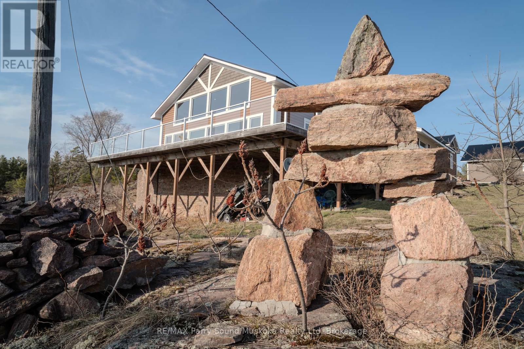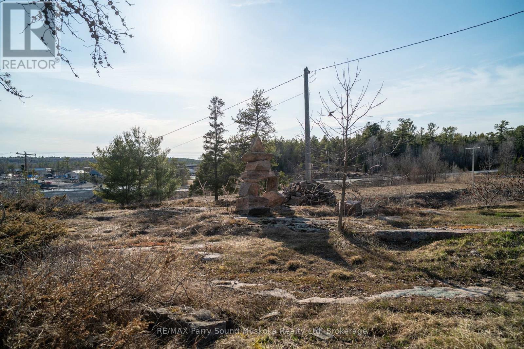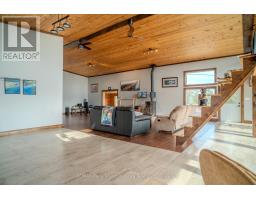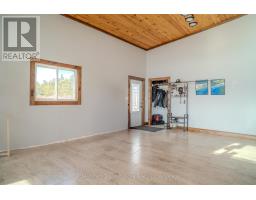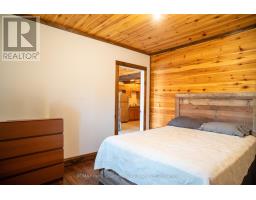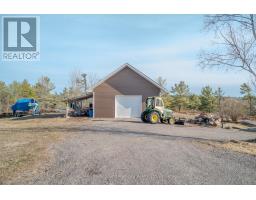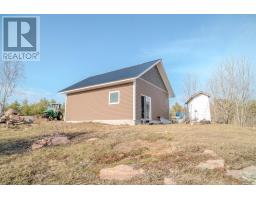3464 Settlers Road Street Parry Sound Remote Area, Ontario P0M 1A0
$899,000
DIRECT ACCESS TO GEORGIAN BAY! This stunning 4-Bedroom Riverside Retreat on the Pickerel River is directly on the Near North Snowmobile trail that provides 1900km of snowmobiling. Discover a one-of-a-kind sanctuary in this beautifully renovated 4-bedroom, 3-bathroom home, originally a historic church, transformed over the past 9 years into a modern masterpiece. This property comes mostly furnished including a Saltwater (no smell) wave swimming pool and hottub. Nestled on the serene banks of the Pickerel River, this property offers unparalleled privacy with no neighbors, making it a perfect escape for those seeking tranquility. The home boasts three high-end bathrooms, each designed with luxury and comfort in mind. The spacious interior blends unique architectural charm with contemporary finishes, creating a warm and inviting atmosphere. Large windows frame breathtaking views of the river and the nearby snowmobile trail, perfect for outdoor enthusiasts. Conveniently located just off the highway, this secluded gem offers easy access while maintaining its peaceful, retreat-like ambiance. Whether you're looking for a year-round residence or a seasonal getaway, this Pickerel River haven is a rare find. (id:50886)
Property Details
| MLS® Number | X12104551 |
| Property Type | Single Family |
| Community Name | Mowat |
| Easement | Unknown |
| Features | Hillside, Wooded Area, Rocky, Rolling, Waterway, Open Space, Wetlands, Lighting, Hilly, Guest Suite, In-law Suite |
| Parking Space Total | 15 |
| Pool Type | Indoor Pool, Above Ground Pool |
| View Type | River View, View Of Water, Valley View, Direct Water View |
| Water Front Type | Waterfront |
Building
| Bathroom Total | 3 |
| Bedrooms Above Ground | 4 |
| Bedrooms Total | 4 |
| Age | 51 To 99 Years |
| Architectural Style | Bungalow |
| Basement Type | Full |
| Construction Style Attachment | Detached |
| Exterior Finish | Vinyl Siding |
| Fireplace Present | Yes |
| Fireplace Total | 1 |
| Foundation Type | Stone |
| Half Bath Total | 1 |
| Heating Fuel | Propane |
| Heating Type | Forced Air |
| Stories Total | 1 |
| Size Interior | 3,000 - 3,500 Ft2 |
| Type | House |
Parking
| Detached Garage | |
| Garage |
Land
| Access Type | Year-round Access, Private Docking |
| Acreage | No |
| Sewer | Septic System |
| Size Depth | 455 Ft |
| Size Frontage | 166 Ft |
| Size Irregular | 166 X 455 Ft |
| Size Total Text | 166 X 455 Ft|1/2 - 1.99 Acres |
Rooms
| Level | Type | Length | Width | Dimensions |
|---|---|---|---|---|
| Main Level | Great Room | 14.9 m | 10.41 m | 14.9 m x 10.41 m |
| Main Level | Bedroom | 5.22 m | 4.16 m | 5.22 m x 4.16 m |
| Main Level | Laundry Room | 2.03 m | 3 m | 2.03 m x 3 m |
| Main Level | Sunroom | 8.26 m | 4.12 m | 8.26 m x 4.12 m |
| Main Level | Kitchen | 4.74 m | 4.3 m | 4.74 m x 4.3 m |
| Main Level | Bedroom 2 | 3.47 m | 4.18 m | 3.47 m x 4.18 m |
| Main Level | Bedroom 3 | 3.58 m | 2.9 m | 3.58 m x 2.9 m |
| Main Level | Bedroom 4 | 3.58 m | 3.35 m | 3.58 m x 3.35 m |
| Main Level | Dining Room | 3.58 m | 2.15 m | 3.58 m x 2.15 m |
Contact Us
Contact us for more information
Ben Marshall
Salesperson
www.teammarshall.ca/
47 James Street
Parry Sound, Ontario P2A 1T6
(705) 746-9336
(705) 746-5176

