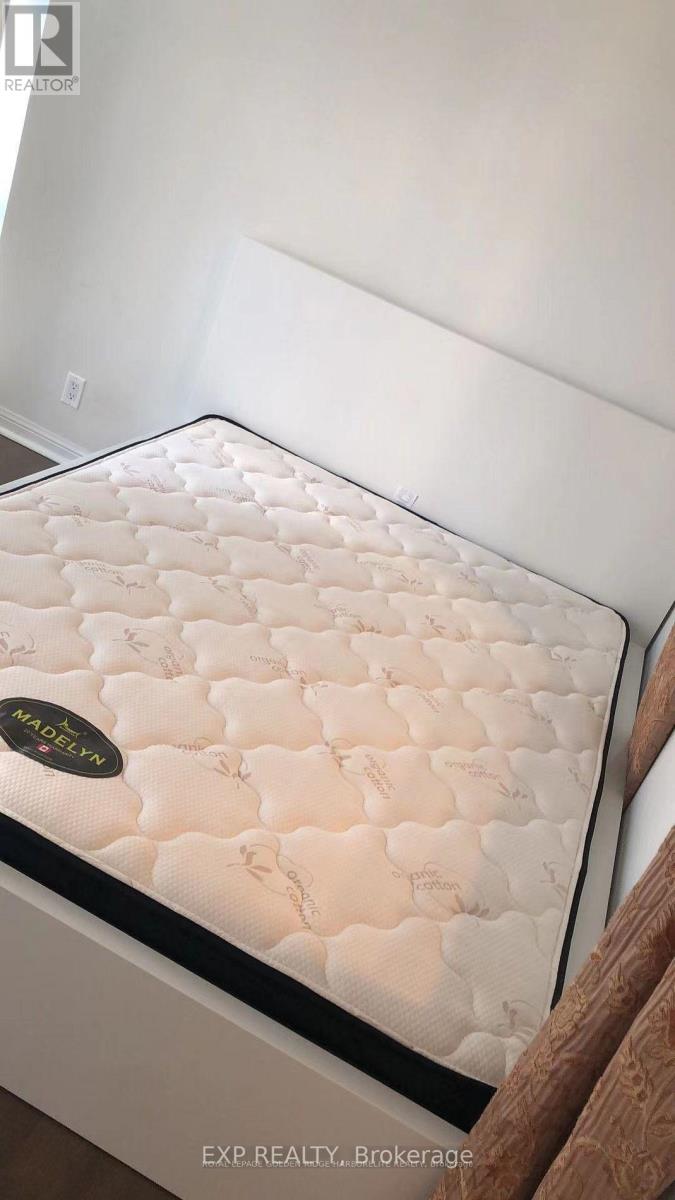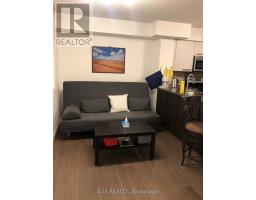605 - 11 St Joseph Street Toronto, Ontario M4Y 1J8
2 Bedroom
1 Bathroom
700 - 799 ft2
Central Air Conditioning
Forced Air
$3,200 Monthly
All Utilities Included. Furniture include. Stunning And Spacious 2 Bed Suite Right At The Centre of Toronto! Nearly 700 Sq Ft, Offers Luxurious Modern Finishes, Bright South Facing View And Ensuite Laundry. Building With Concierge, Gym, Party Room, Roof Deck With Bbqs. Steps to Yonge St, Bay St, And Just Around The Corner From Wellesley Subway Station! Easy Access To Retail, Restaurants, Entertainment And Public Transit! Everything You Need At Your Doorstep. (id:50886)
Property Details
| MLS® Number | C12109106 |
| Property Type | Single Family |
| Neigbourhood | University—Rosedale |
| Community Name | Bay Street Corridor |
| Amenities Near By | Hospital, Public Transit, Schools |
| Community Features | Pet Restrictions |
Building
| Bathroom Total | 1 |
| Bedrooms Above Ground | 2 |
| Bedrooms Total | 2 |
| Amenities | Security/concierge, Exercise Centre, Party Room, Visitor Parking, Storage - Locker |
| Appliances | Dishwasher, Dryer, Furniture, Microwave, Stove, Washer, Refrigerator |
| Cooling Type | Central Air Conditioning |
| Exterior Finish | Brick, Concrete |
| Flooring Type | Hardwood |
| Heating Fuel | Natural Gas |
| Heating Type | Forced Air |
| Size Interior | 700 - 799 Ft2 |
| Type | Apartment |
Parking
| Underground | |
| Garage |
Land
| Acreage | No |
| Land Amenities | Hospital, Public Transit, Schools |
Rooms
| Level | Type | Length | Width | Dimensions |
|---|---|---|---|---|
| Main Level | Dining Room | 5.08 m | 3.65 m | 5.08 m x 3.65 m |
| Main Level | Kitchen | 3.02 m | 2.74 m | 3.02 m x 2.74 m |
| Main Level | Bedroom | 3.35 m | 2.74 m | 3.35 m x 2.74 m |
| Main Level | Bedroom | 3.1 m | 2.11 m | 3.1 m x 2.11 m |
Contact Us
Contact us for more information
Shasha Chen
Salesperson
Exp Realty
(866) 530-7737























