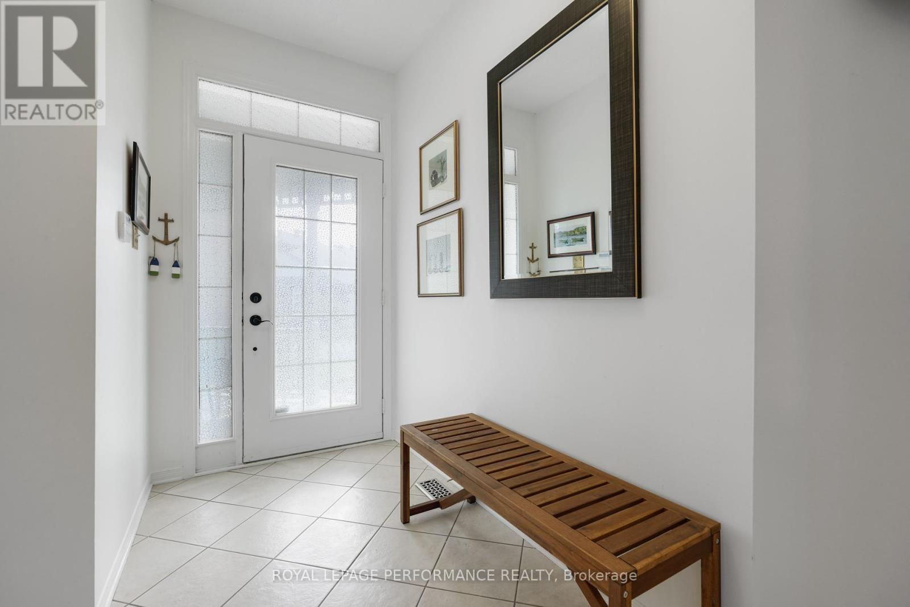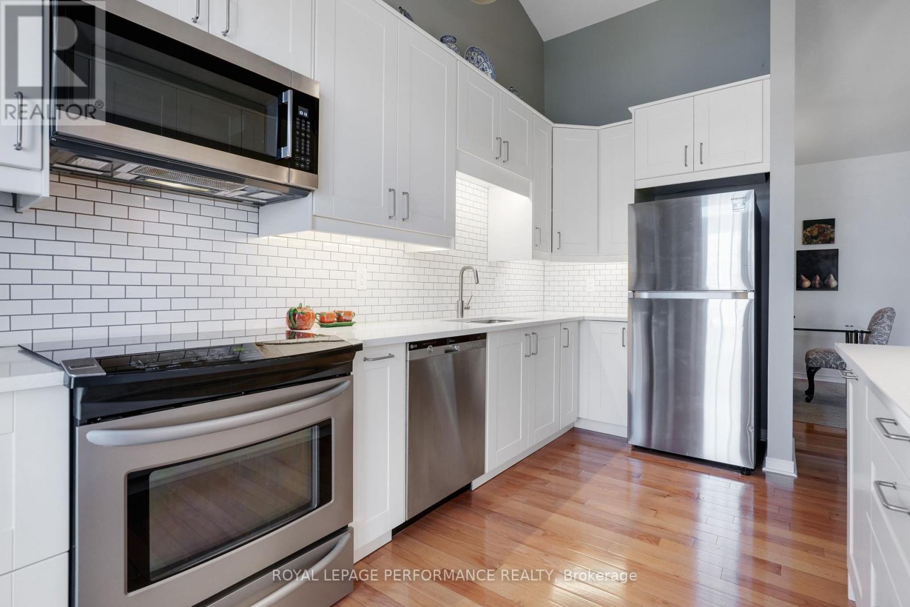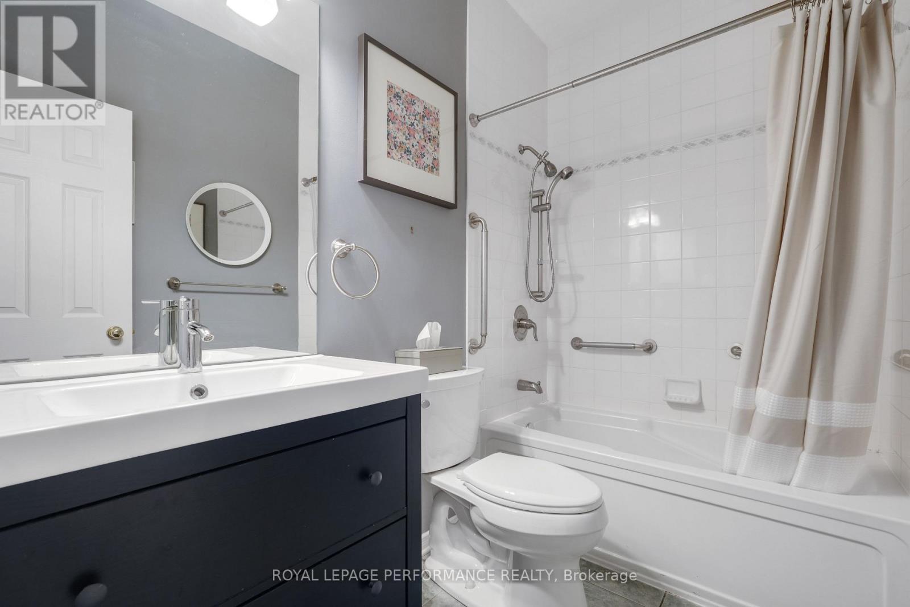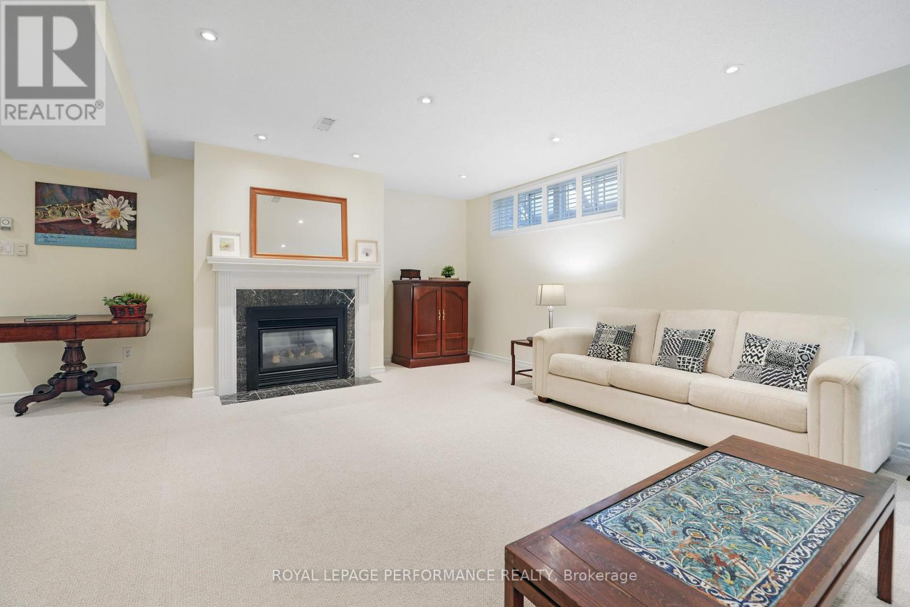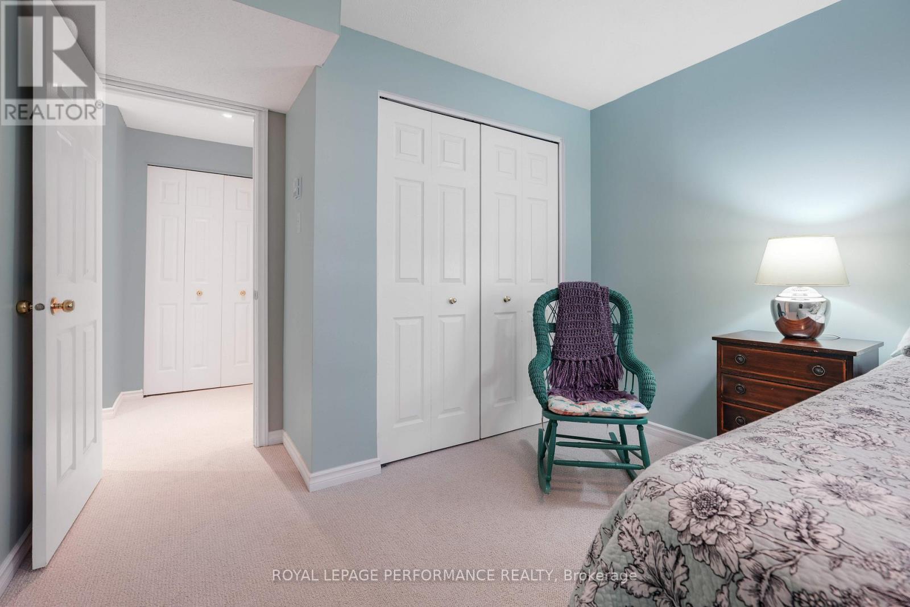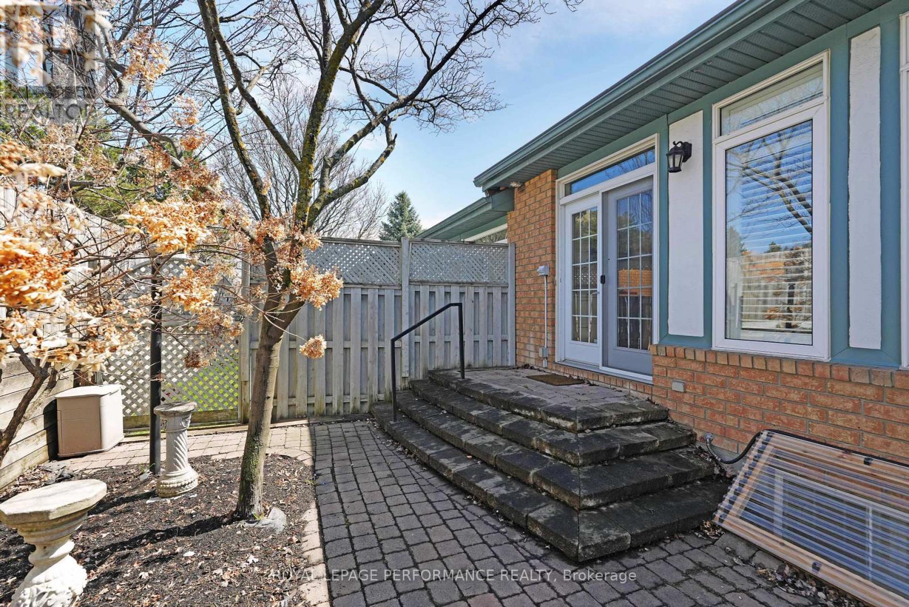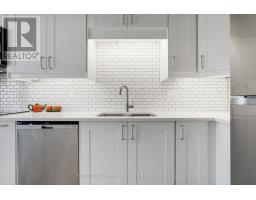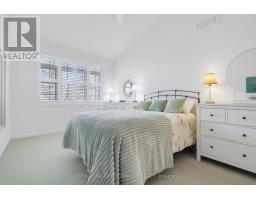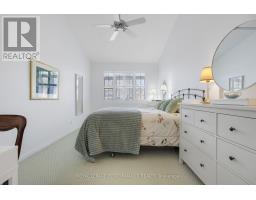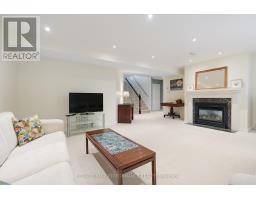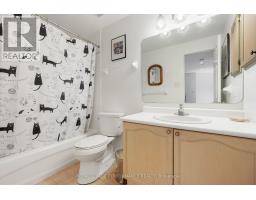42 Briardale Crescent Ottawa, Ontario K2E 1C2
$699,900Maintenance, Parcel of Tied Land
$150 Monthly
Maintenance, Parcel of Tied Land
$150 MonthlyWell maintained and Updated adult oriented style living in this well maintained semi detached bungalow. 2 plus 1 bedrooms, 3 full baths, double garage. The kitchen was tastefully remodeled and features white cabinets and quartz counter tops with plenty of stylish cabinets, convenient storage options and soft close drawers. Primary bedroom with updated ensuite bath and walk in closet. Second bedroom on the main floor with multi use functionality. Hardwood floors in living and dining rooms. Convenient main floor laundry. Finished basement with new Carpeting featuring a third bedroom, full bath and large recroom with a cozy gas fireplace and a den. Plenty of storage including a cold room. The private backyard is a low maintenance court yard style with many perennials. The front yard is one of the prettiest on the pretty street with hydrangeas and mature rose bushes. Roof apx 7 years ago AC and Furnace apx 2014. Great location close to great schools, churches , transit, shopping and well located in the center of Ottawa. Easy to get in and out and around the city from this prime location. $150.00 monthly fees for road maintenance. (id:50886)
Open House
This property has open houses!
2:00 pm
Ends at:4:00 pm
Property Details
| MLS® Number | X12108327 |
| Property Type | Single Family |
| Community Name | 7201 - City View/Skyline/Fisher Heights/Parkwood Hills |
| Parking Space Total | 4 |
Building
| Bathroom Total | 3 |
| Bedrooms Above Ground | 2 |
| Bedrooms Below Ground | 1 |
| Bedrooms Total | 3 |
| Age | 16 To 30 Years |
| Appliances | Garage Door Opener Remote(s), Dishwasher, Dryer, Stove, Washer, Window Coverings, Refrigerator |
| Architectural Style | Bungalow |
| Basement Development | Finished |
| Basement Type | N/a (finished) |
| Construction Style Attachment | Attached |
| Cooling Type | Central Air Conditioning |
| Exterior Finish | Brick, Vinyl Siding |
| Fireplace Present | Yes |
| Foundation Type | Poured Concrete |
| Half Bath Total | 1 |
| Heating Fuel | Natural Gas |
| Heating Type | Forced Air |
| Stories Total | 1 |
| Size Interior | 1,100 - 1,500 Ft2 |
| Type | Row / Townhouse |
Parking
| Attached Garage | |
| Garage |
Land
| Acreage | No |
| Sewer | Sanitary Sewer |
| Size Depth | 95 Ft ,6 In |
| Size Frontage | 31 Ft ,9 In |
| Size Irregular | 31.8 X 95.5 Ft |
| Size Total Text | 31.8 X 95.5 Ft |
Rooms
| Level | Type | Length | Width | Dimensions |
|---|---|---|---|---|
| Basement | Utility Room | 6.24 m | 4.97 m | 6.24 m x 4.97 m |
| Basement | Cold Room | 4 m | 2.15 m | 4 m x 2.15 m |
| Basement | Recreational, Games Room | 6 m | 5.84 m | 6 m x 5.84 m |
| Basement | Bedroom 3 | 5 m | 3.04 m | 5 m x 3.04 m |
| Basement | Den | 4.54 m | 3.58 m | 4.54 m x 3.58 m |
| Basement | Bathroom | 2.74 m | 1.52 m | 2.74 m x 1.52 m |
| Main Level | Bathroom | 3.18 m | 1.64 m | 3.18 m x 1.64 m |
| Main Level | Laundry Room | 1.98 m | 1.64 m | 1.98 m x 1.64 m |
| Main Level | Living Room | 6.67 m | 3.65 m | 6.67 m x 3.65 m |
| Main Level | Dining Room | 3.41 m | 3.2 m | 3.41 m x 3.2 m |
| Main Level | Primary Bedroom | 6.67 m | 3.13 m | 6.67 m x 3.13 m |
| Main Level | Bedroom 2 | 3.36 m | 3.02 m | 3.36 m x 3.02 m |
| Main Level | Kitchen | 4.35 m | 2.66 m | 4.35 m x 2.66 m |
Contact Us
Contact us for more information
Kathy Mcveigh
Salesperson
www.mcveighrealty.com/
www.facebook.com/McVeighRealty/
twitter.com/#!/mcveighsottawa
ca.linkedin.com/pub/kathy-mcveigh/30/345/2b7/
#201-1500 Bank Street
Ottawa, Ontario K1H 7Z2
(613) 733-9100
(613) 733-1450
Jeffrey Mcveigh
Salesperson
www.mcveighrealty.com/
www.facebook.com/McVeighTeam/
twitter.com/#!/mcveighsottawa
ca.linkedin.com/pub/jeff-mcveigh/3b/70/a21/
#201-1500 Bank Street
Ottawa, Ontario K1H 7Z2
(613) 733-9100
(613) 733-1450



