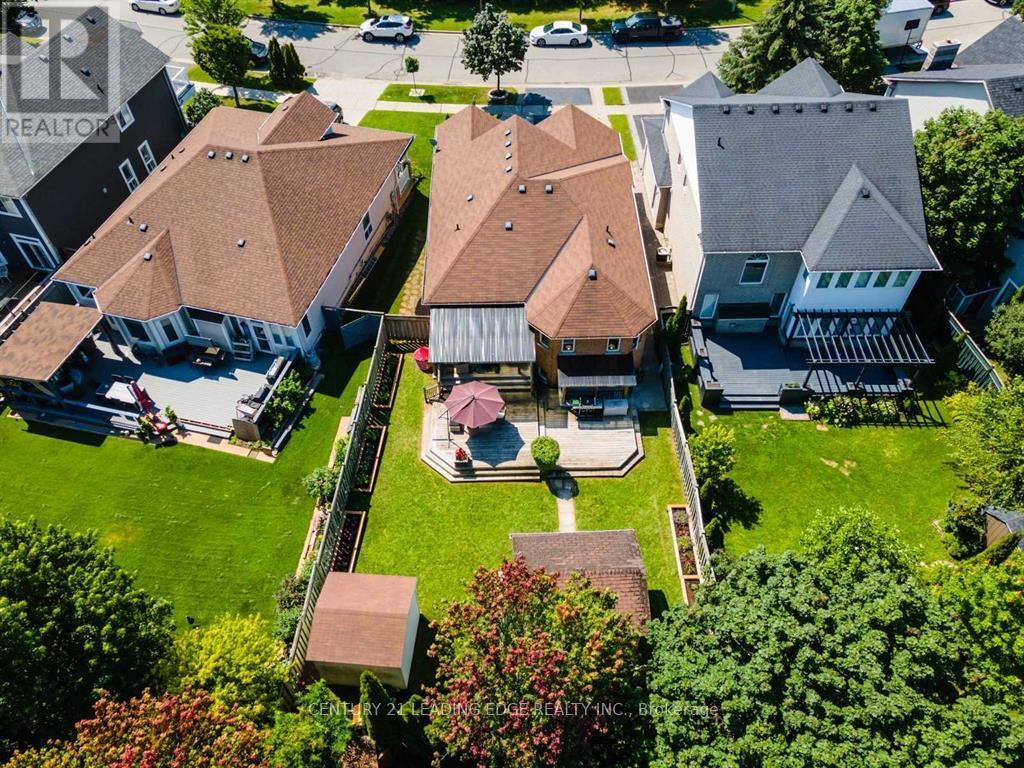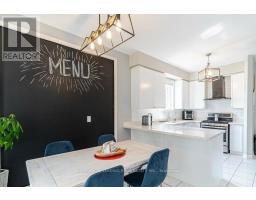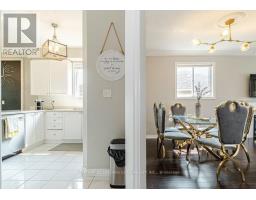30 Amanda Avenue Whitby, Ontario L1M 1K4
$949,000
Welcome to a rare, fantastic 3+3 bedroom spacious bungalow with a 2 car garage and 4 parking outside for a total of 6 car parking. Situated on the west side of Brooklin that is bright and ready to move in. Walk to restaurants & shops, close to the new shopping center, easy 407 access, GO Bus transfer. Large main floor layout, overlooking front yard (no homes across the street), bright kitchen with s/s appliances, quartz countertops, pantry, breakfast area w/sliding glass walkout to covered patio & beautiful private fenced back yard and large entertaining deck. 3 main floor bedrooms - prime bedroom w/4 piece ensuite & W/I closet. Finished basement with a separate entrance, 3 bedrooms, Large rec. room, living room and a 4 piece bathroom. In-law or extended family potential. Fenced & manicured backyard with 2 sheds. Main floor laundry with inside entrance to double car garage with updated doors. (id:50886)
Property Details
| MLS® Number | E12108870 |
| Property Type | Single Family |
| Community Name | Brooklin |
| Features | Guest Suite, In-law Suite |
| Parking Space Total | 6 |
Building
| Bathroom Total | 3 |
| Bedrooms Above Ground | 3 |
| Bedrooms Below Ground | 3 |
| Bedrooms Total | 6 |
| Appliances | Garage Door Opener Remote(s), Water Heater, Water Meter, Central Vacuum, Dryer, Stove, Washer, Window Coverings, Refrigerator |
| Architectural Style | Raised Bungalow |
| Basement Features | Separate Entrance |
| Basement Type | Full |
| Construction Style Attachment | Detached |
| Cooling Type | Central Air Conditioning |
| Exterior Finish | Brick |
| Fireplace Present | Yes |
| Flooring Type | Hardwood |
| Heating Fuel | Natural Gas |
| Heating Type | Forced Air |
| Stories Total | 1 |
| Size Interior | 1,100 - 1,500 Ft2 |
| Type | House |
| Utility Water | Municipal Water |
Parking
| Attached Garage | |
| Garage |
Land
| Acreage | No |
| Sewer | Sanitary Sewer |
| Size Depth | 150 Ft ,8 In |
| Size Frontage | 41 Ft ,1 In |
| Size Irregular | 41.1 X 150.7 Ft |
| Size Total Text | 41.1 X 150.7 Ft |
Rooms
| Level | Type | Length | Width | Dimensions |
|---|---|---|---|---|
| Basement | Recreational, Games Room | 6 m | 5.72 m | 6 m x 5.72 m |
| Basement | Bedroom | 6.63 m | 2.91 m | 6.63 m x 2.91 m |
| Basement | Bedroom | 3.96 m | 3.95 m | 3.96 m x 3.95 m |
| Basement | Bedroom | 3 m | 2.84 m | 3 m x 2.84 m |
| Main Level | Kitchen | 5.46 m | 3.55 m | 5.46 m x 3.55 m |
| Main Level | Dining Room | 7.58 m | 3.03 m | 7.58 m x 3.03 m |
| Main Level | Living Room | 7.58 m | 3.03 m | 7.58 m x 3.03 m |
| Main Level | Primary Bedroom | 4.87 m | 3.36 m | 4.87 m x 3.36 m |
| Main Level | Bedroom | 3.53 m | 3.02 m | 3.53 m x 3.02 m |
| Main Level | Bedroom | 2.95 m | 2.9 m | 2.95 m x 2.9 m |
https://www.realtor.ca/real-estate/28226118/30-amanda-avenue-whitby-brooklin-brooklin
Contact Us
Contact us for more information
Taha Burhani
Broker
(647) 835-7152
century21.ca/taha.burhani
www.facebook.com/tburhani
www.linkedin.com/in/taha-burhani-b6977b46/
6311 Main Street
Stouffville, Ontario L4A 1G5
(905) 642-0001
(905) 640-3330
leadingedgerealty.c21.ca/

































