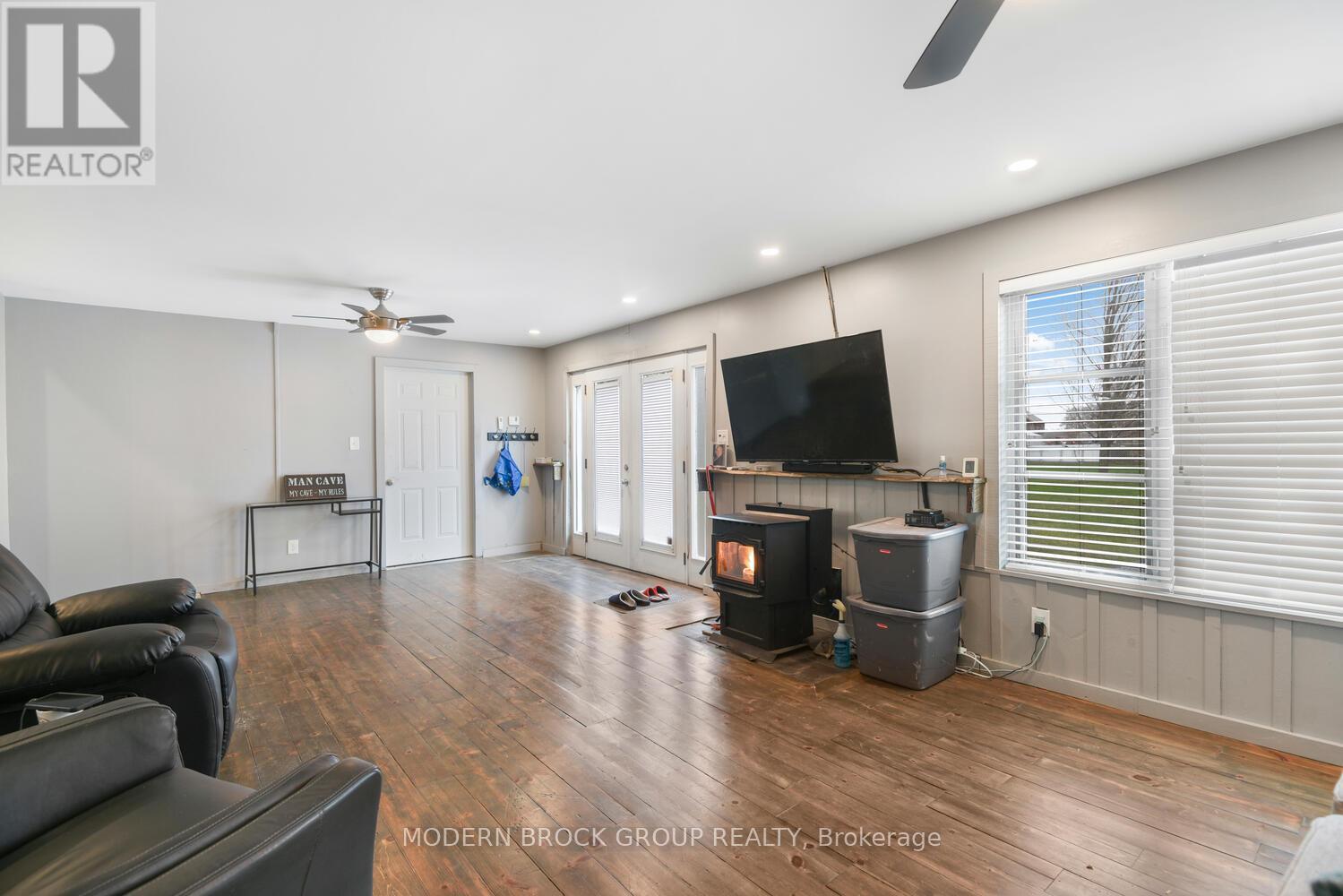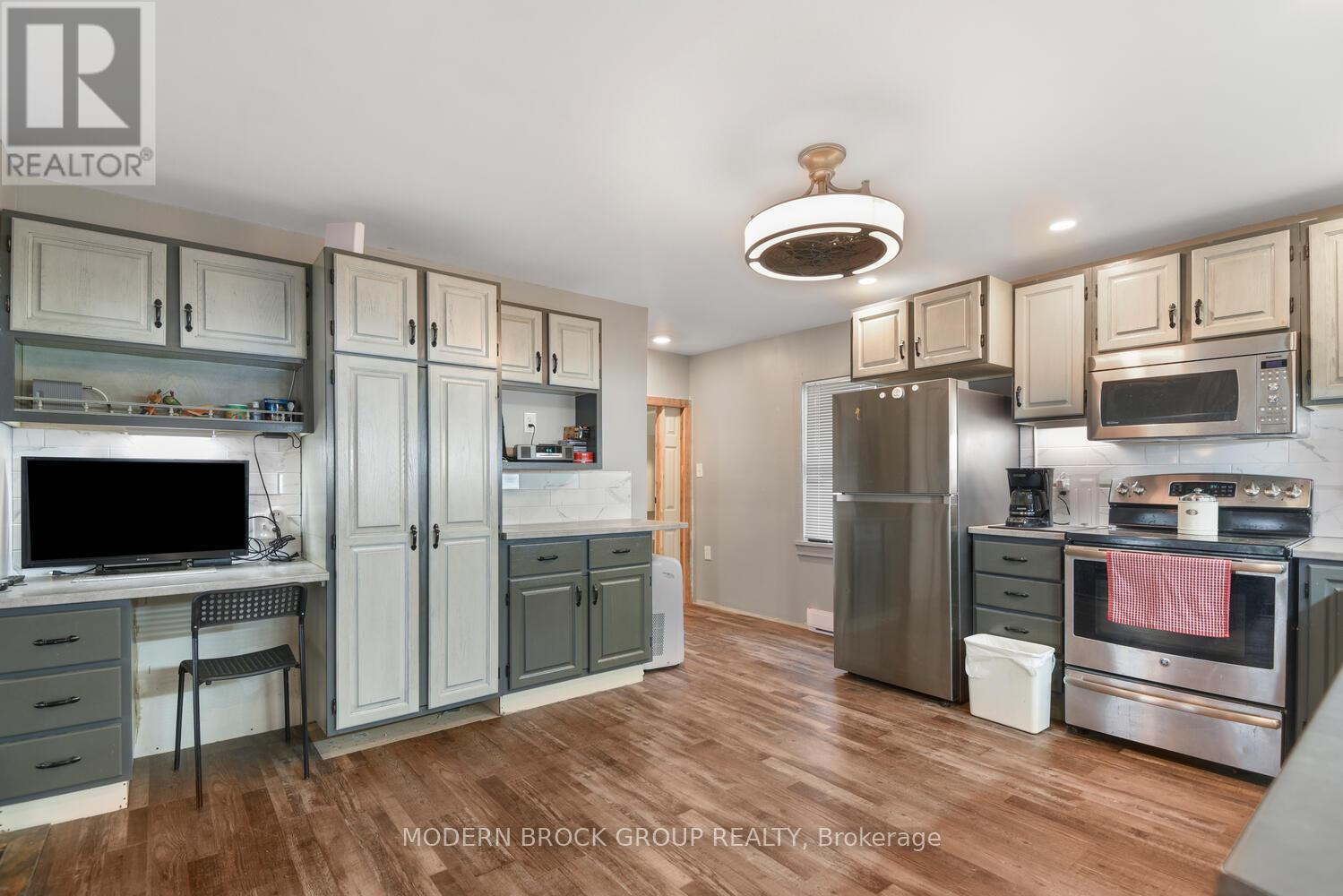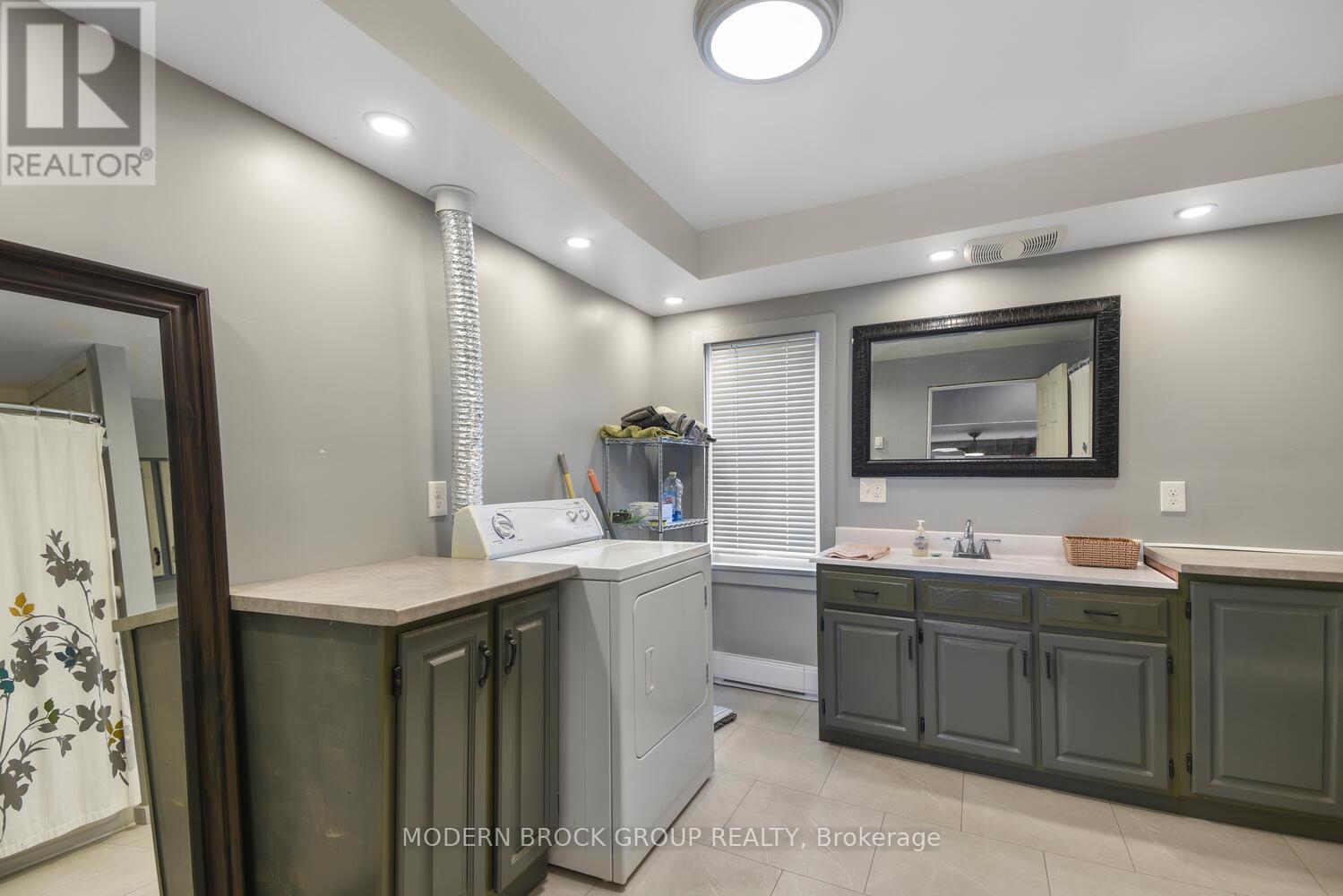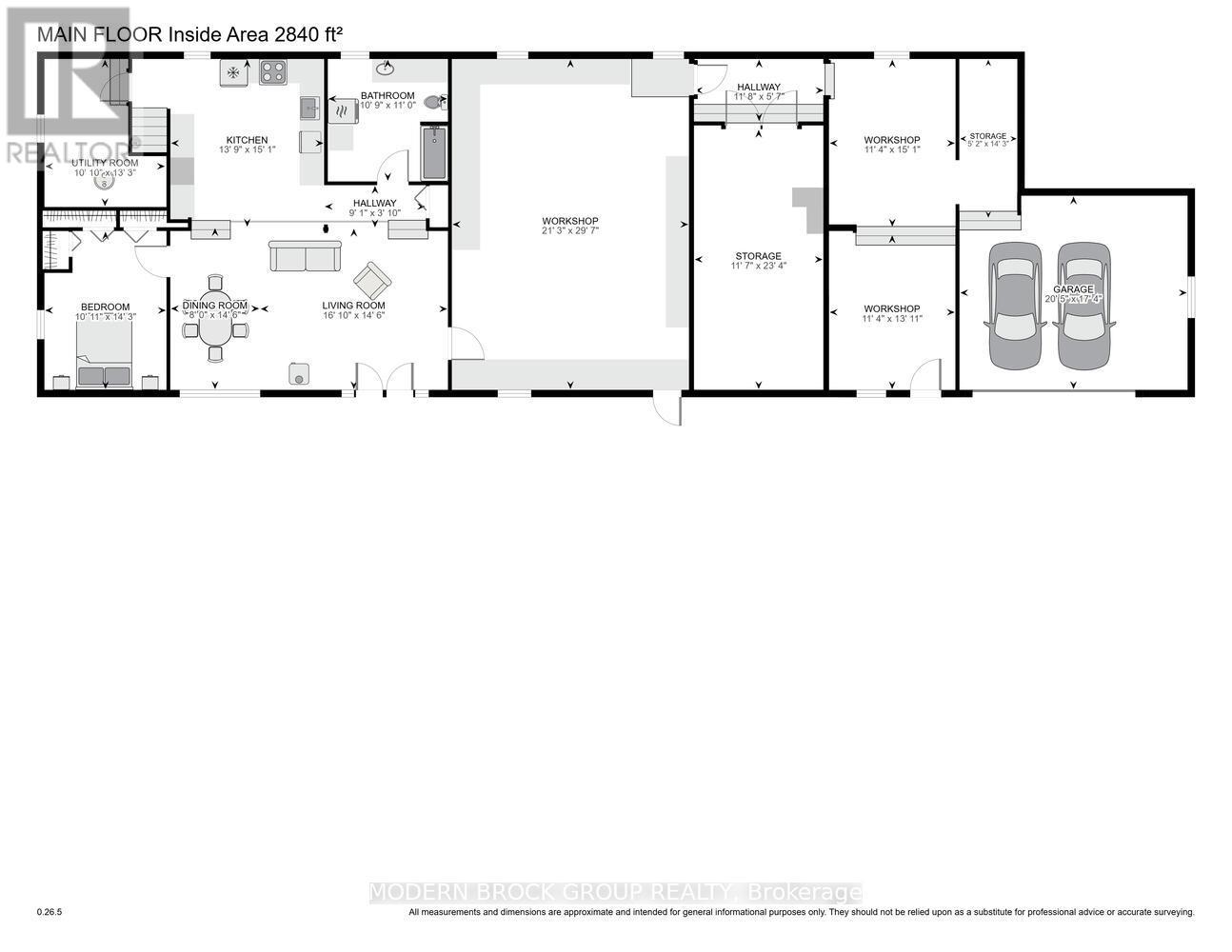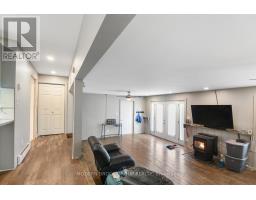7507 New Dublin Road Elizabethtown-Kitley, Ontario K0E 1A0
$299,900
Welcome to this beautifully renovated two-bedroom, one-bathroom home, offering a rare combination of modern updates, functional space, and future potential. Step inside to discover a bright, airy open floor plan that seamlessly connects the living, dining, and kitchen areas, creating a spacious, welcoming heart to the home, perfect for everyday living or effortless entertaining. Designed with both comfort and practicality in mind, this property features an attached double garage, an extra-large workshop, and extensive storage throughout ideal for hobbyists, entrepreneurs, or anyone in need of flexible space. Recent upgrades include an under-sink on-demand hot water system, a rainwater catchment system with a 1,000-gallon holding tank, and a 200-amp electrical service, ensuring efficiency and peace of mind. Heating is provided by electric baseboards, supplemented by a high-efficiency wood pellet stove for cozy, cost-effective warmth year-round. For those looking to expand, the second level offers outstanding potential to create additional living space, a studio, or a guest suite. The property's thoughtful infrastructure supports sustainable living while offering the freedom to customize for the future. Situated in a peaceful setting with convenient access to amenities, this home represents a perfect blend of modern living and long-term opportunity. (id:50886)
Open House
This property has open houses!
10:00 am
Ends at:11:00 am
Property Details
| MLS® Number | X12108452 |
| Property Type | Single Family |
| Community Name | 811 - Elizabethtown Kitley (Old Kitley) Twp |
| Parking Space Total | 6 |
Building
| Bathroom Total | 1 |
| Bedrooms Above Ground | 2 |
| Bedrooms Total | 2 |
| Appliances | Dishwasher, Dryer, Stove, Refrigerator |
| Construction Style Attachment | Detached |
| Cooling Type | Wall Unit |
| Exterior Finish | Vinyl Siding |
| Fireplace Fuel | Pellet |
| Fireplace Present | Yes |
| Fireplace Total | 1 |
| Fireplace Type | Stove |
| Foundation Type | Stone |
| Heating Fuel | Electric |
| Heating Type | Baseboard Heaters |
| Stories Total | 2 |
| Size Interior | 3,000 - 3,500 Ft2 |
| Type | House |
Parking
| Attached Garage | |
| Garage |
Land
| Acreage | No |
| Sewer | Holding Tank |
| Size Depth | 130 Ft |
| Size Frontage | 135 Ft |
| Size Irregular | 135 X 130 Ft |
| Size Total Text | 135 X 130 Ft |
Rooms
| Level | Type | Length | Width | Dimensions |
|---|---|---|---|---|
| Main Level | Living Room | 5.13 m | 4.41 m | 5.13 m x 4.41 m |
| Main Level | Dining Room | 2.44 m | 4.43 m | 2.44 m x 4.43 m |
| Main Level | Kitchen | 4.19 m | 4.59 m | 4.19 m x 4.59 m |
| Main Level | Bedroom | 3.33 m | 4.33 m | 3.33 m x 4.33 m |
| Main Level | Utility Room | 3.3 m | 4.04 m | 3.3 m x 4.04 m |
| Main Level | Workshop | 6.47 m | 9.02 m | 6.47 m x 9.02 m |
| Main Level | Other | 3.53 m | 7.11 m | 3.53 m x 7.11 m |
| Main Level | Workshop | 3.45 m | 4.59 m | 3.45 m x 4.59 m |
| Main Level | Workshop | 3.45 m | 4.24 m | 3.45 m x 4.24 m |
| Upper Level | Bedroom 2 | 3.3 m | 8.01 m | 3.3 m x 8.01 m |
Contact Us
Contact us for more information
Orlando Spicer
Salesperson
www.youtube.com/embed/LoacQWIYDU8
www.youtube.com/embed/A0wYTeflvjE
37 Temperance Road
Athens, Ontario K0E 1B0
(613) 802-7917





