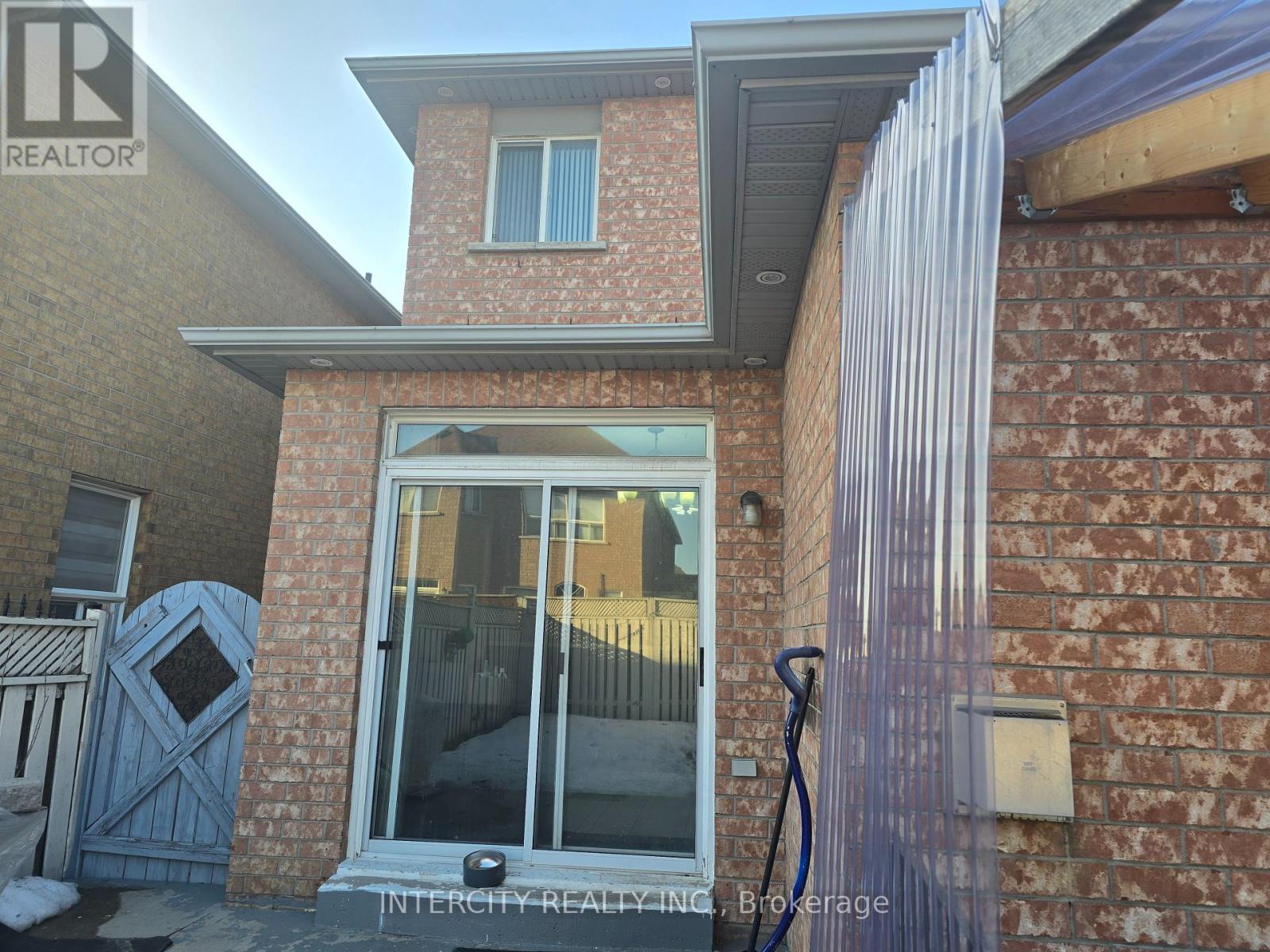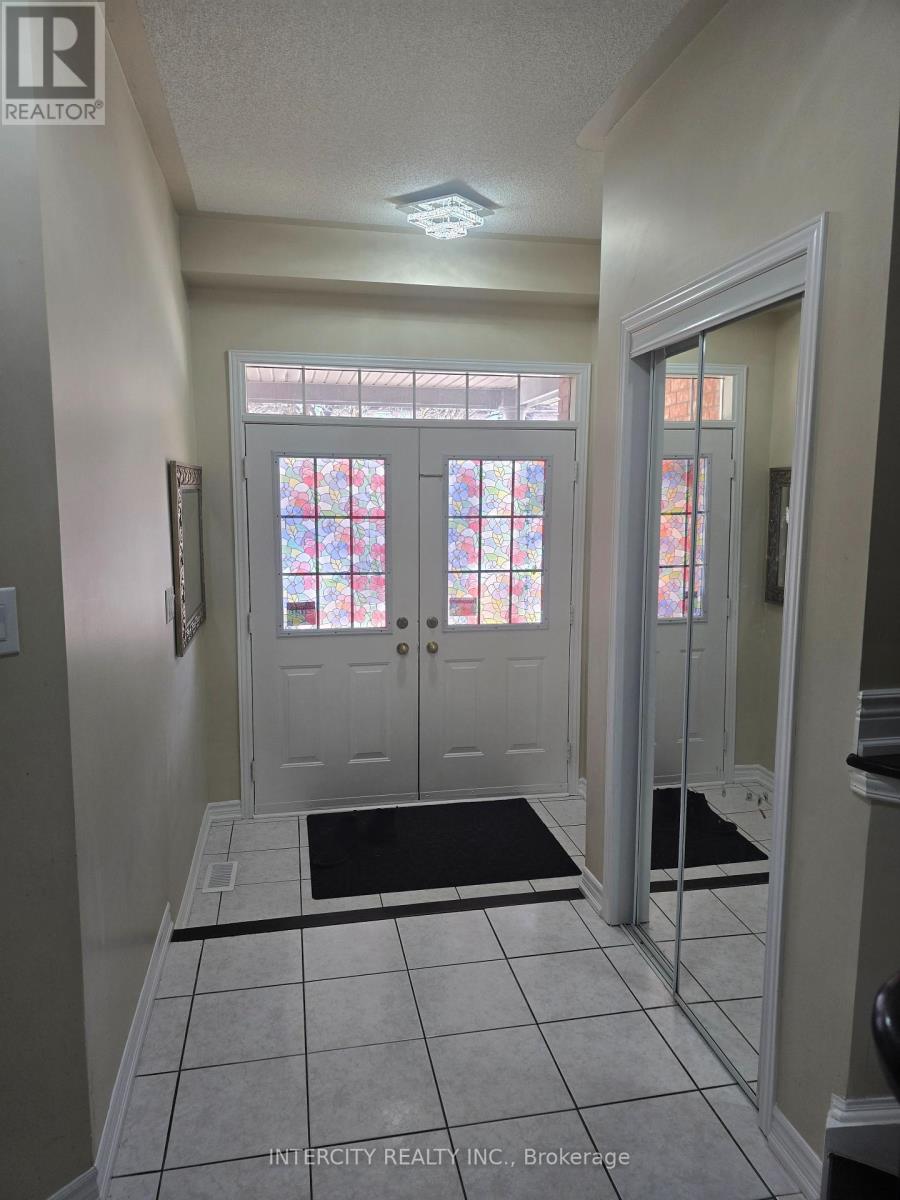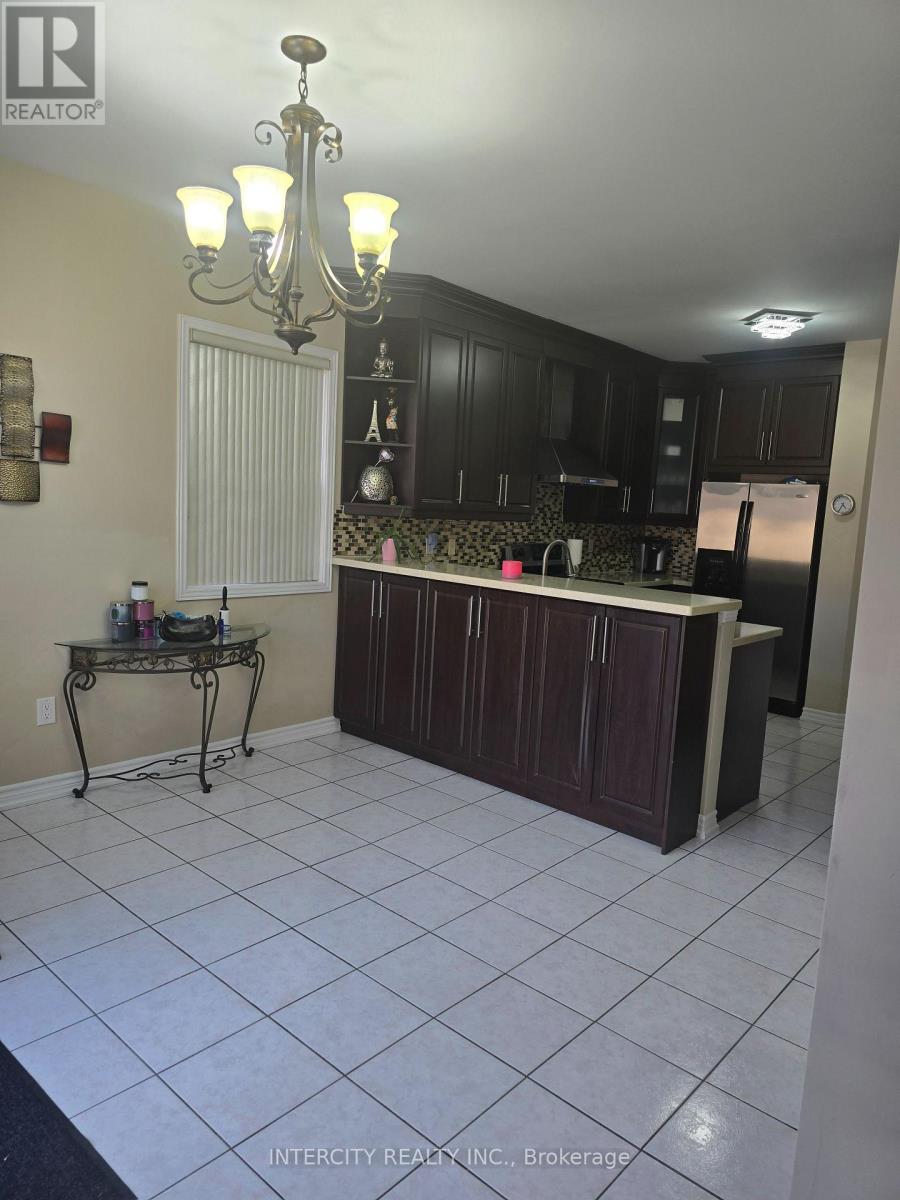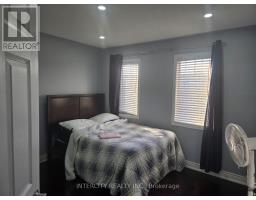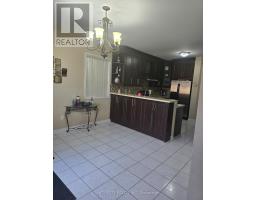27 Zia Dodda Crescent Brampton, Ontario L6P 1J6
6 Bedroom
4 Bathroom
0 - 699 ft2
Fireplace
Central Air Conditioning
Forced Air
$1,129,000
Spacious 4 bedroom home, Basement with separate entrance, 9 Ft ceiling on main floor, neutral paint colour, all amenities. (id:50886)
Property Details
| MLS® Number | W12109199 |
| Property Type | Single Family |
| Community Name | Brampton East |
| Amenities Near By | Public Transit, Park, Place Of Worship, Schools |
| Community Features | School Bus |
| Features | Carpet Free |
| Parking Space Total | 4 |
Building
| Bathroom Total | 4 |
| Bedrooms Above Ground | 4 |
| Bedrooms Below Ground | 2 |
| Bedrooms Total | 6 |
| Age | 16 To 30 Years |
| Amenities | Fireplace(s), Separate Heating Controls |
| Appliances | Central Vacuum, Range, Water Heater, Water Meter |
| Basement Development | Finished |
| Basement Features | Separate Entrance, Walk Out |
| Basement Type | N/a (finished) |
| Construction Style Attachment | Detached |
| Cooling Type | Central Air Conditioning |
| Exterior Finish | Brick |
| Fire Protection | Monitored Alarm, Smoke Detectors |
| Fireplace Present | Yes |
| Foundation Type | Concrete |
| Half Bath Total | 1 |
| Heating Fuel | Natural Gas |
| Heating Type | Forced Air |
| Stories Total | 2 |
| Size Interior | 0 - 699 Ft2 |
| Type | House |
| Utility Water | Municipal Water |
Parking
| Attached Garage | |
| Garage |
Land
| Access Type | Highway Access, Public Road |
| Acreage | No |
| Land Amenities | Public Transit, Park, Place Of Worship, Schools |
| Sewer | Sanitary Sewer |
| Size Depth | 106 Ft ,7 In |
| Size Frontage | 34 Ft ,1 In |
| Size Irregular | 34.1 X 106.6 Ft |
| Size Total Text | 34.1 X 106.6 Ft |
Rooms
| Level | Type | Length | Width | Dimensions |
|---|---|---|---|---|
| Second Level | Primary Bedroom | 4.9 m | 4 m | 4.9 m x 4 m |
| Second Level | Bedroom 2 | 3 m | 3.8 m | 3 m x 3.8 m |
| Second Level | Bedroom 3 | 3.1 m | 2.7 m | 3.1 m x 2.7 m |
| Second Level | Bedroom 4 | 3.4 m | 3 m | 3.4 m x 3 m |
| Main Level | Living Room | 6.09 m | 3.7 m | 6.09 m x 3.7 m |
| Main Level | Dining Room | 6.09 m | 3.7 m | 6.09 m x 3.7 m |
| Main Level | Kitchen | 3.3 m | 3.2 m | 3.3 m x 3.2 m |
| Main Level | Eating Area | 3.3 m | 3.3 m | 3.3 m x 3.3 m |
| Main Level | Family Room | 5.2 m | 3.7 m | 5.2 m x 3.7 m |
Utilities
| Cable | Installed |
| Electricity | Installed |
| Sewer | Installed |
Contact Us
Contact us for more information
Divya Sharma
Salesperson
(416) 432-3838
www.gtarealestatebrokers.com/
www.linkedin.com/in/gtarealestatebrokers-com-3195a0221/
Intercity Realty Inc.
3600 Langstaff Rd., Ste14
Vaughan, Ontario L4L 9E7
3600 Langstaff Rd., Ste14
Vaughan, Ontario L4L 9E7
(416) 798-7070
(905) 851-8794

