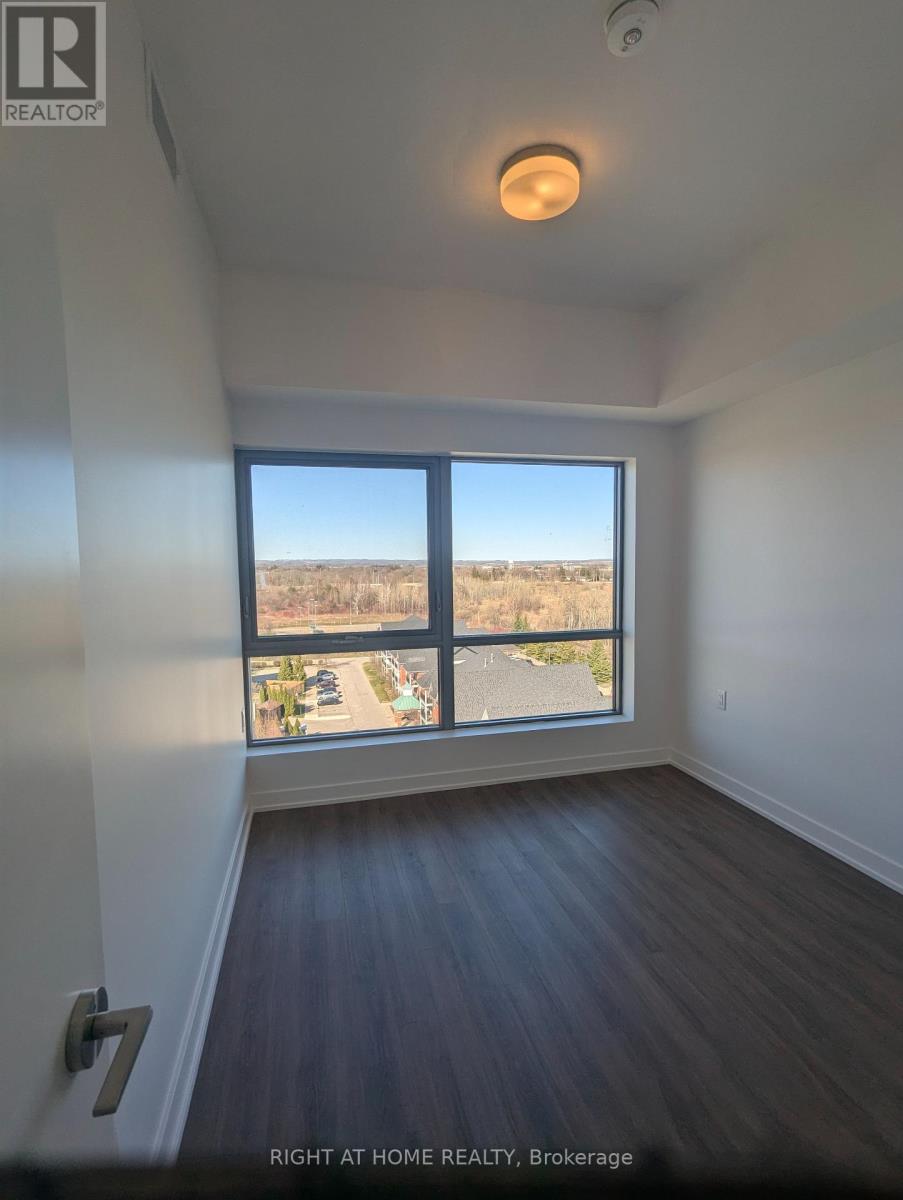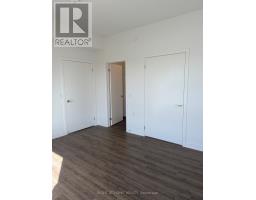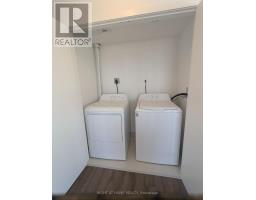1108 - 55 Clarington Boulevard Clarington, Ontario L1C 0A1
$2,700 Monthly
Modern 2 bedroom, 2 full bath 1088 sq ft condo in Bowmanville. Plenty of outdoor space with the wrap around balcony on the 11th floor allowing for fantastic views. Open concept layout featuring a Kitchen with stainless steel appliances and a quartz breakfast . Primary bedroom has a walk-in closet and a large 3pc ensuite with seamless glass shower. In-unit laundry with full size washer and dryer. Building amenities include a gym, rooftop patio with BBQ area, party room, (some are still under construction and not available yet) underground parking for 2 cars side by side.as well as a storage locker. Ideally located close to the Bowmanville GO Station and Smart Centre plaza, parks, schools, Owner has provided finishing touches for added convenience and comfort - Perfect for low maintenance living in luxurious surroundings.Window coverings are on order for installation Floorplan attached (id:50886)
Property Details
| MLS® Number | E12109191 |
| Property Type | Single Family |
| Community Name | Bowmanville |
| Amenities Near By | Public Transit |
| Communication Type | High Speed Internet |
| Community Features | Pet Restrictions |
| Features | Wheelchair Access, Balcony, In Suite Laundry |
| Parking Space Total | 2 |
Building
| Bathroom Total | 2 |
| Bedrooms Above Ground | 2 |
| Bedrooms Total | 2 |
| Amenities | Party Room, Exercise Centre, Storage - Locker |
| Appliances | Dishwasher, Dryer, Microwave, Stove, Washer, Window Coverings, Refrigerator |
| Cooling Type | Central Air Conditioning |
| Exterior Finish | Concrete |
| Heating Fuel | Natural Gas |
| Heating Type | Heat Pump |
| Size Interior | 1,000 - 1,199 Ft2 |
| Type | Apartment |
Parking
| Underground | |
| Garage |
Land
| Acreage | No |
| Land Amenities | Public Transit |
Rooms
| Level | Type | Length | Width | Dimensions |
|---|---|---|---|---|
| Flat | Living Room | 9.44 m | 3.63 m | 9.44 m x 3.63 m |
| Flat | Dining Room | 9.44 m | 3.63 m | 9.44 m x 3.63 m |
| Flat | Kitchen | 3.35 m | 2.28 m | 3.35 m x 2.28 m |
| Flat | Primary Bedroom | 3.91 m | 3.35 m | 3.91 m x 3.35 m |
| Flat | Bedroom 2 | 3 m | 2.82 m | 3 m x 2.82 m |
Contact Us
Contact us for more information
John Meirik
Salesperson
242 King Street East #1
Oshawa, Ontario L1H 1C7
(905) 665-2500







































































