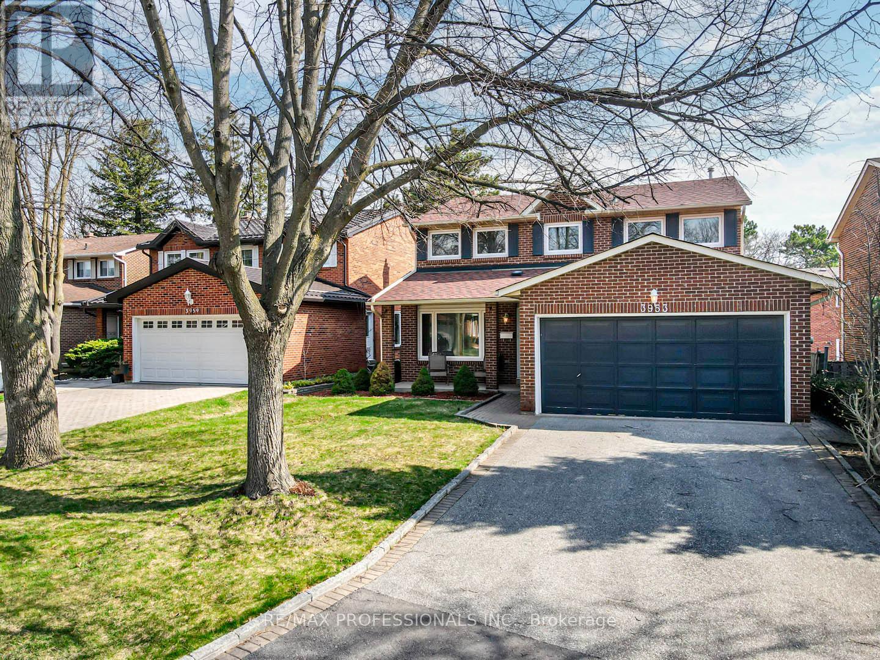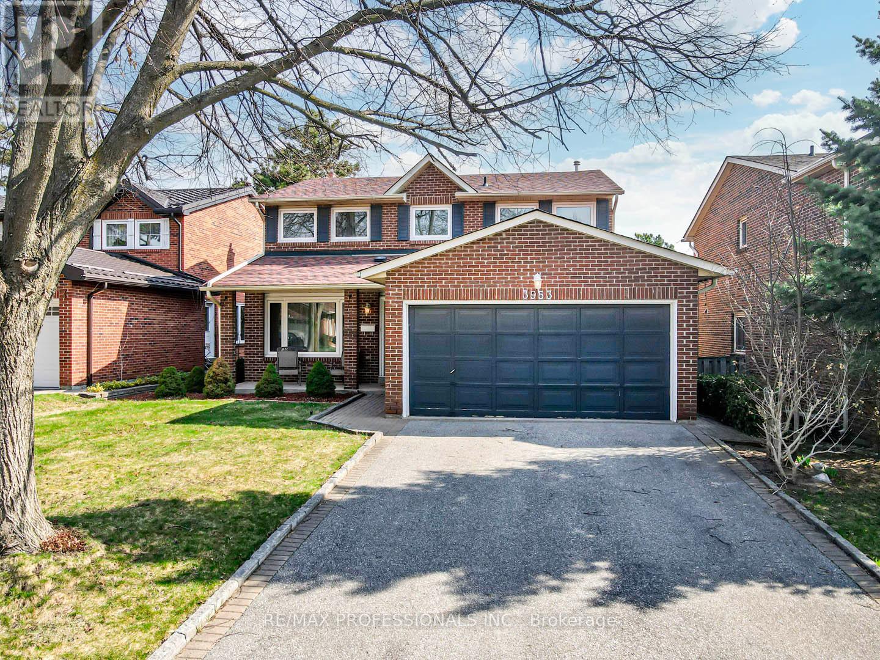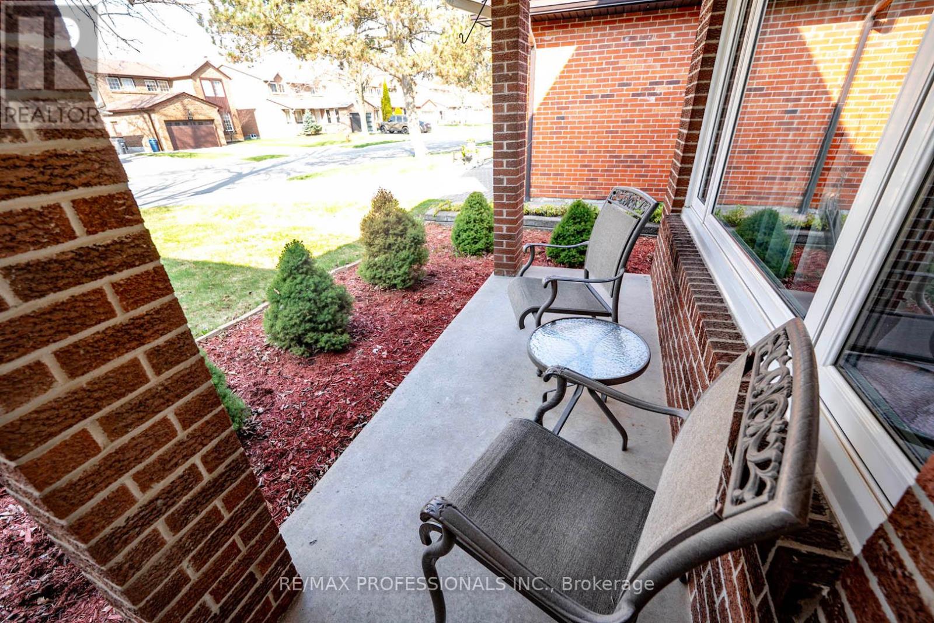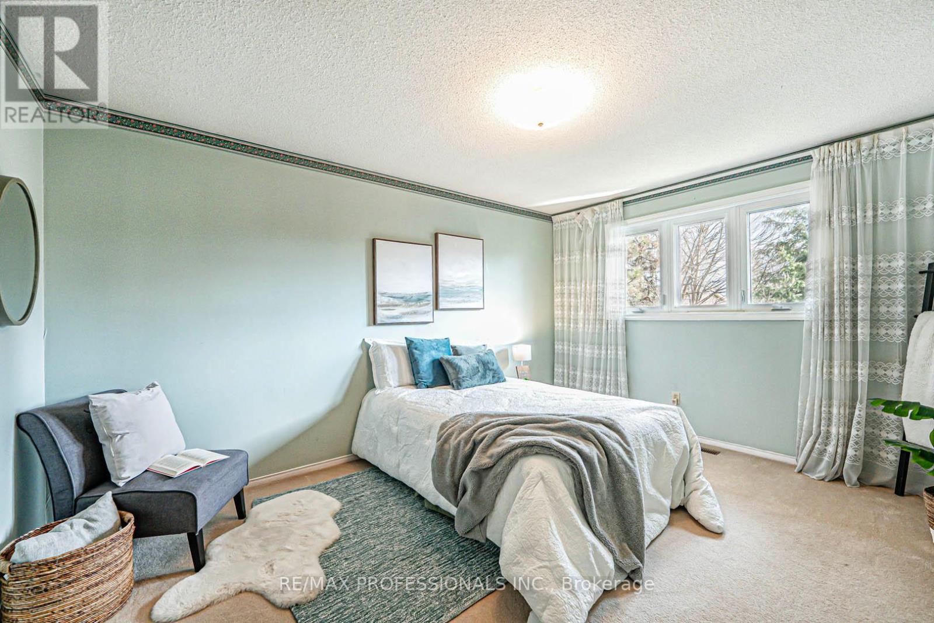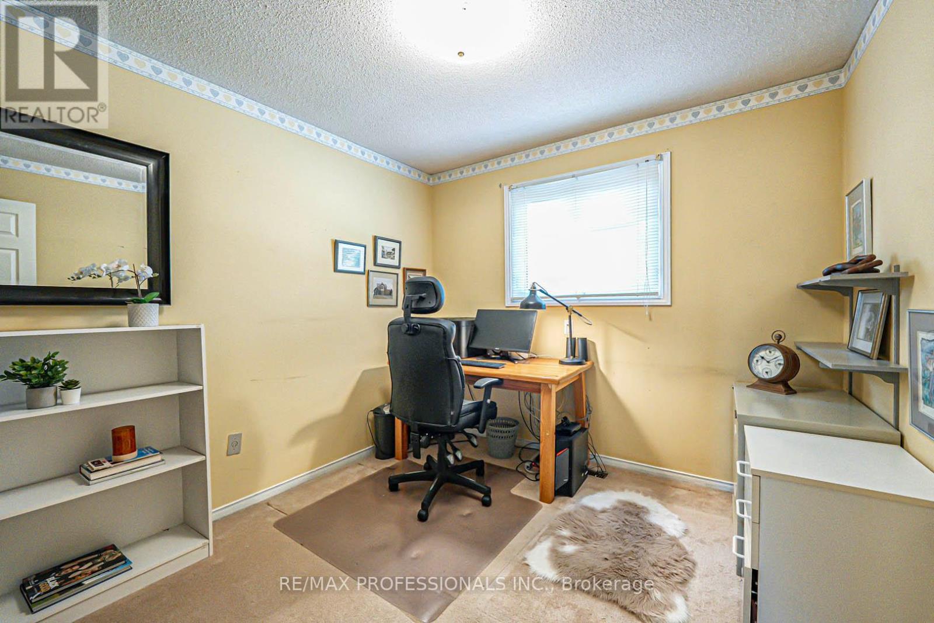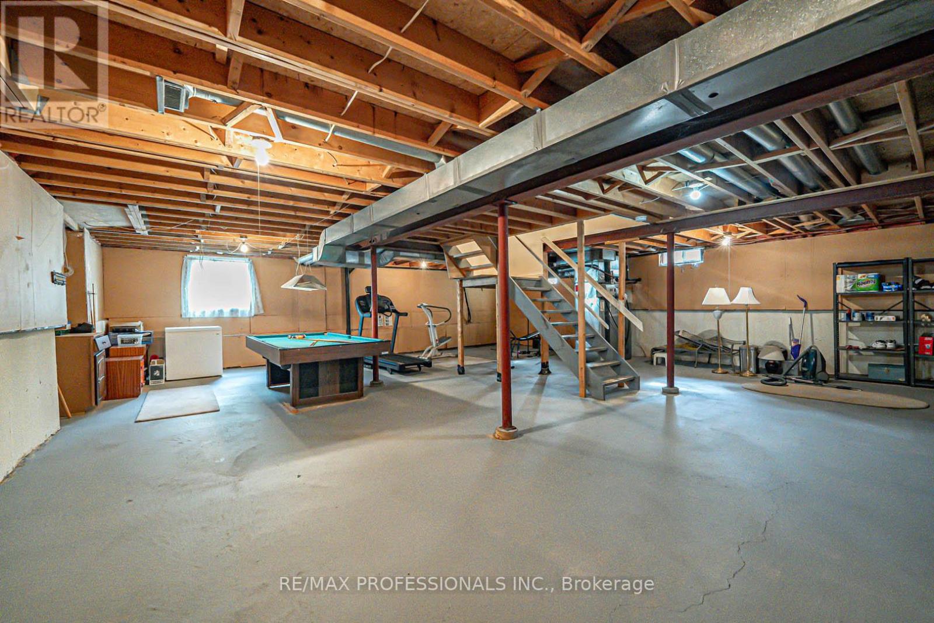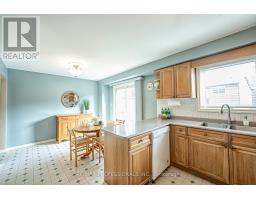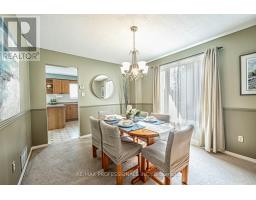3953 Selkirk Place Mississauga, Ontario L5L 3L5
$1,450,000
Best Priced Home in Highly Sought After and Rarely Offered BRIDLE PATH ESTATES, one of Mississauga's most Prestigious neighbourhoods! Solid Detached 4-Bedroom Home Nestled In Quiet Family Friendly Cul-De-Sac. Generously sized Formal Living and Dining Rooms and a separate Family Room with cozy Brick Fireplace. Open Concept Kitchen with Breakfast Eat-in Area and Walk out to Deck and Fully fenced Backyard. Primary Bedroom with 4 pc Ensuite and Walk-in Closet. Ground Floor Laundry. Steps To Credit River And Close To Many Parks & Trails. Walk To University Of Toronto Mississauga. Close to Credit Valley Hospital; Shops- Square 1 Shopping Centre & Erin Mills Town Centre. Convenient for Transit, Minutes To Erindale GO Station, Easy Access To Major Highways, QEW, Highway 403, Highway 407. (id:50886)
Property Details
| MLS® Number | W12109236 |
| Property Type | Single Family |
| Community Name | Erin Mills |
| Amenities Near By | Hospital, Park, Public Transit, Schools |
| Community Features | Community Centre |
| Parking Space Total | 6 |
| Structure | Deck |
Building
| Bathroom Total | 3 |
| Bedrooms Above Ground | 4 |
| Bedrooms Total | 4 |
| Amenities | Fireplace(s) |
| Appliances | Dishwasher, Dryer, Stove, Washer, Window Coverings, Refrigerator |
| Construction Style Attachment | Detached |
| Cooling Type | Central Air Conditioning |
| Exterior Finish | Brick |
| Fireplace Present | Yes |
| Fireplace Total | 1 |
| Flooring Type | Carpeted, Linoleum |
| Foundation Type | Poured Concrete |
| Half Bath Total | 1 |
| Heating Fuel | Natural Gas |
| Heating Type | Forced Air |
| Stories Total | 2 |
| Size Interior | 2,000 - 2,500 Ft2 |
| Type | House |
| Utility Water | Municipal Water |
Parking
| Garage |
Land
| Acreage | No |
| Fence Type | Fenced Yard |
| Land Amenities | Hospital, Park, Public Transit, Schools |
| Landscape Features | Lawn Sprinkler |
| Sewer | Sanitary Sewer |
| Size Depth | 108 Ft ,6 In |
| Size Frontage | 46 Ft |
| Size Irregular | 46 X 108.5 Ft |
| Size Total Text | 46 X 108.5 Ft |
Rooms
| Level | Type | Length | Width | Dimensions |
|---|---|---|---|---|
| Second Level | Primary Bedroom | 5.55 m | 3.28 m | 5.55 m x 3.28 m |
| Second Level | Bedroom 2 | 4.43 m | 3.12 m | 4.43 m x 3.12 m |
| Second Level | Bedroom 3 | 4.43 m | 3.13 m | 4.43 m x 3.13 m |
| Second Level | Bedroom 4 | 2.95 m | 2.9 m | 2.95 m x 2.9 m |
| Basement | Utility Room | 11 m | 9.55 m | 11 m x 9.55 m |
| Ground Level | Living Room | 5.45 m | 3.29 m | 5.45 m x 3.29 m |
| Ground Level | Dining Room | 3.82 m | 3.25 m | 3.82 m x 3.25 m |
| Ground Level | Kitchen | 6.1 m | 3.3 m | 6.1 m x 3.3 m |
| Ground Level | Eating Area | 6.1 m | 3.3 m | 6.1 m x 3.3 m |
| Ground Level | Family Room | 5.48 m | 3.3 m | 5.48 m x 3.3 m |
| Ground Level | Laundry Room | Measurements not available |
https://www.realtor.ca/real-estate/28227269/3953-selkirk-place-mississauga-erin-mills-erin-mills
Contact Us
Contact us for more information
Paul Hannan
Salesperson
(647) 973-7500
www.hhgteam.com/
1 East Mall Cres Unit D-3-C
Toronto, Ontario M9B 6G8
(416) 232-9000
(416) 232-1281
Leilani Evans
Salesperson
www.leilanievansteam.com/
www.facebook.com/LeilaniEvansTeam
twitter.com/LeilaniEvansT
1 East Mall Cres Unit D-3-C
Toronto, Ontario M9B 6G8
(416) 232-9000
(416) 232-1281

