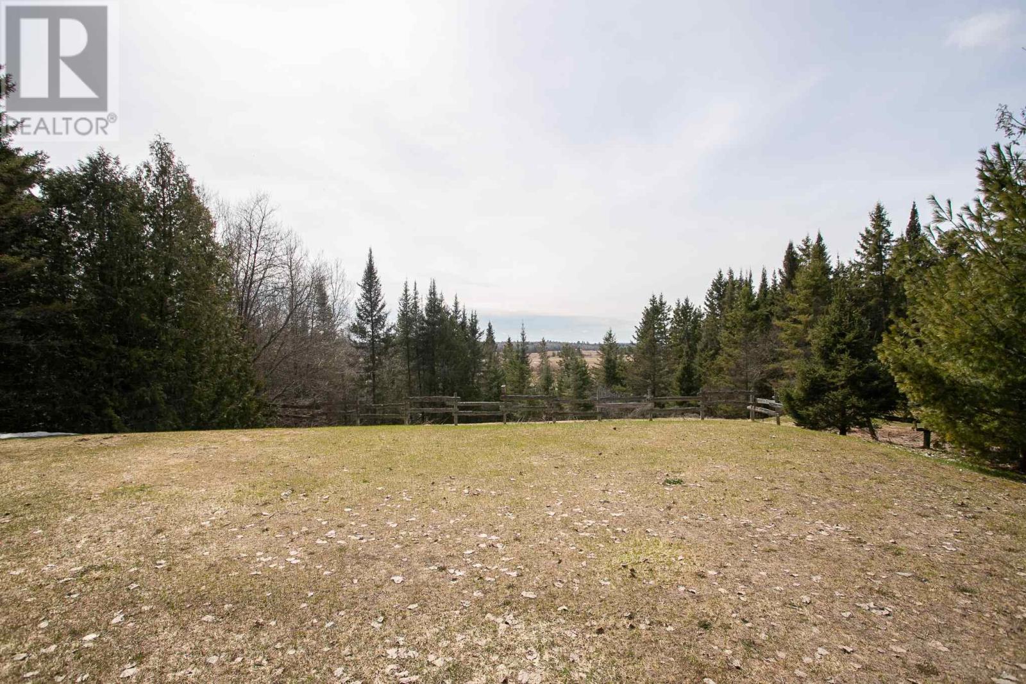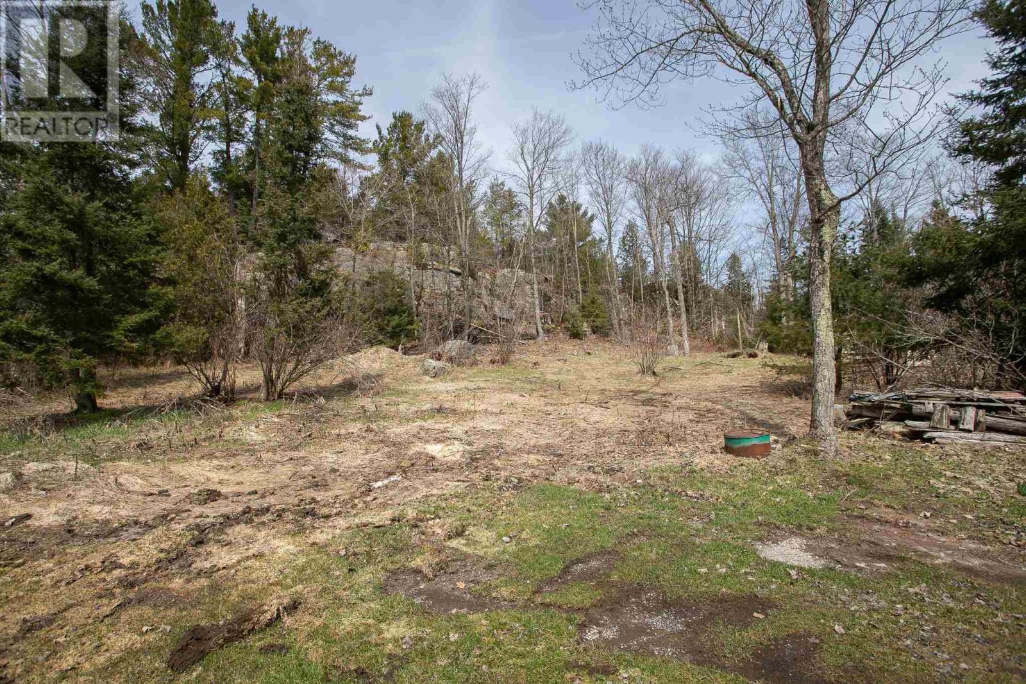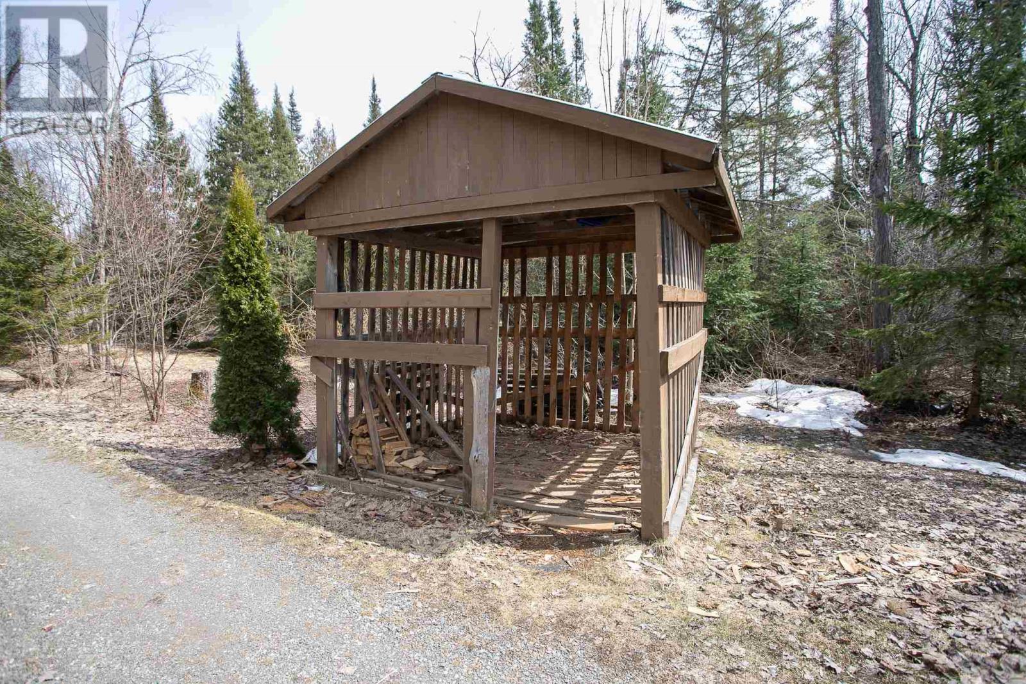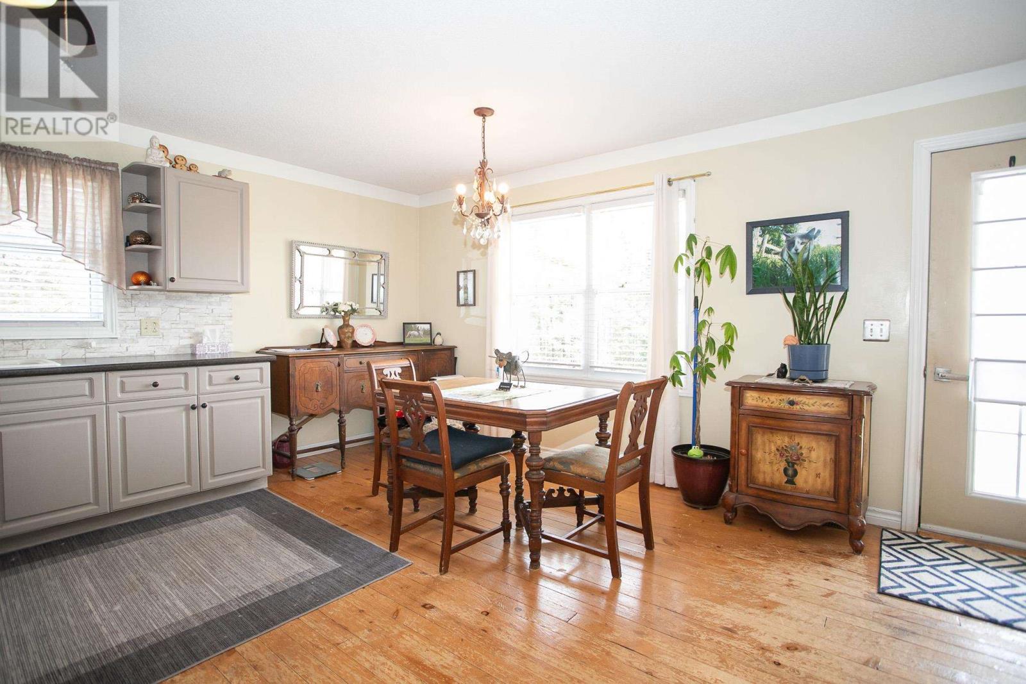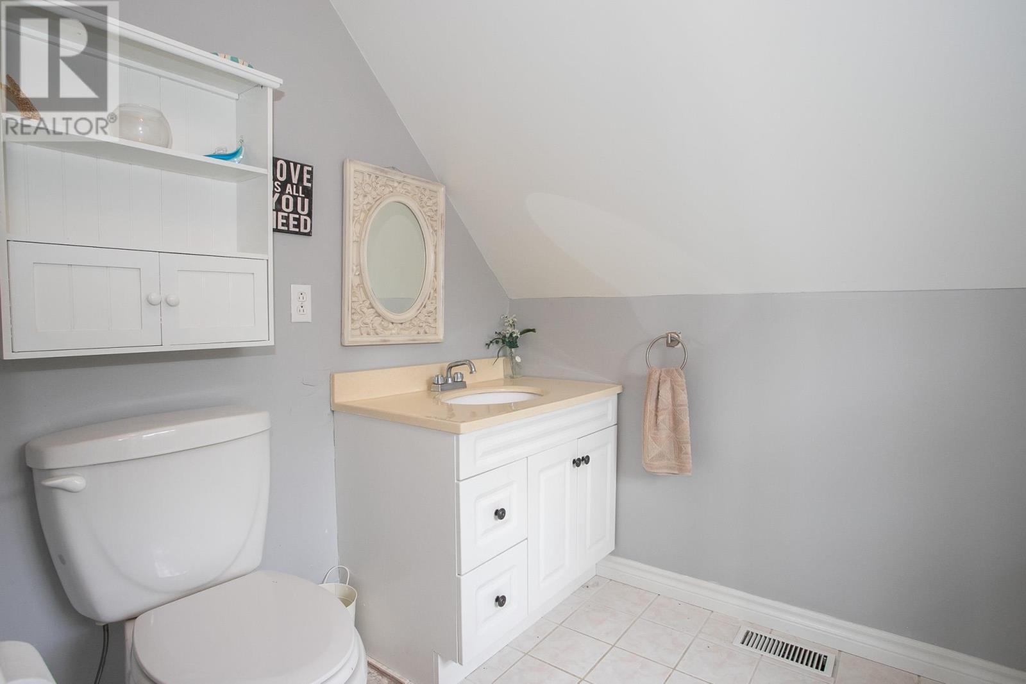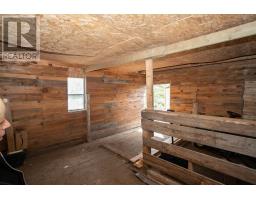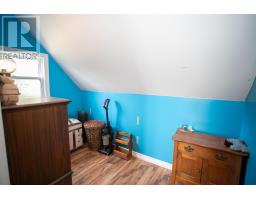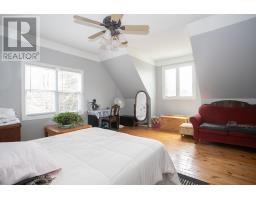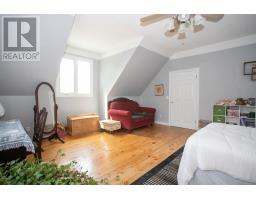357 Deplonty Rd Bruce Mines, Ontario P0R 1C0
$449,900
Experience serene privacy in this charming 1.75 storey home nestled among towering trees on a sprawling 7 acres of rural property. This thoughtfully designed residence boasts a spacious primary and second bedroom with walk-in closets, a 3 pc ensuite off the primary, a convenient third bedroom on the main floor, an expansive kitchen and dining area perfect for gatherings over looking the valley. A wheelchair-accessible ramp , convenient main floor laundry and a 3 pc main floor bathroom with a walk-in shower .Well thought out large windows , all set for breathtaking scenic views. A welcoming wrap-around porch to enjoy your morning coffee or evening glass of wine. Additional features include two versatile sheds and a wood shed, raised flower/vegetable garden , and plenty of room for a garage. A full poured concrete basement ready to be finished with your own person touch . All just 35 minutes from town. Book your private showing today! (id:50886)
Property Details
| MLS® Number | SM250887 |
| Property Type | Single Family |
| Community Name | Bruce Mines |
| Features | Wheelchair Access, Crushed Stone Driveway |
| Storage Type | Storage Shed |
| Structure | Deck, Shed |
| View Type | View |
Building
| Bathroom Total | 2 |
| Bedrooms Above Ground | 3 |
| Bedrooms Total | 3 |
| Age | Over 26 Years |
| Appliances | Stove, Dryer, Washer |
| Basement Development | Unfinished |
| Basement Type | Full (unfinished) |
| Construction Style Attachment | Detached |
| Cooling Type | Air Conditioned |
| Exterior Finish | Vinyl |
| Fireplace Fuel | Wood |
| Fireplace Present | Yes |
| Fireplace Type | Woodstove,stove |
| Flooring Type | Hardwood |
| Foundation Type | Poured Concrete |
| Heating Fuel | Electric, Wood |
| Heating Type | Heat Pump, Wood Stove |
| Stories Total | 2 |
| Size Interior | 1,900 Ft2 |
| Utility Water | Drilled Well |
Parking
| No Garage | |
| Gravel |
Land
| Access Type | Road Access |
| Acreage | Yes |
| Sewer | Septic System |
| Size Frontage | 678.4900 |
| Size Irregular | 678.49xirr |
| Size Total Text | 678.49xirr|3 - 10 Acres |
Rooms
| Level | Type | Length | Width | Dimensions |
|---|---|---|---|---|
| Second Level | Primary Bedroom | 16.8X18.7 | ||
| Second Level | Bedroom | 17.4 x 12.0 | ||
| Second Level | Ensuite | Ceramic | ||
| Main Level | Kitchen | 16.8 x 16.6 | ||
| Main Level | Living Room | 16.2 x 13.3 | ||
| Main Level | Bedroom | 11.11 x 13.5 | ||
| Main Level | Bathroom | 6.1 x 10.6 |
Utilities
| Electricity | Available |
| Telephone | Available |
https://www.realtor.ca/real-estate/28228682/357-deplonty-rd-bruce-mines-bruce-mines
Contact Us
Contact us for more information
Sandra Hunter Dunn
Salesperson
(705) 942-9892
sandra-hunterdunn.c21.ca/
121 Brock St.
Sault Ste. Marie, Ontario P6A 3B6
(705) 942-2100
(705) 942-9892
choicerealty.c21.ca/






