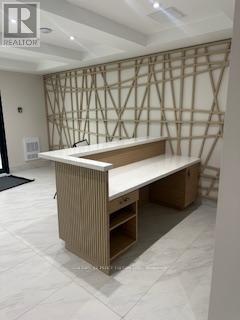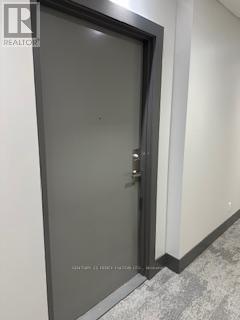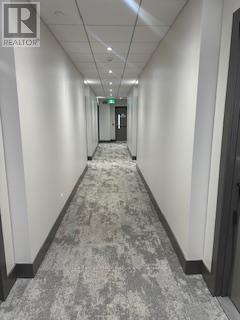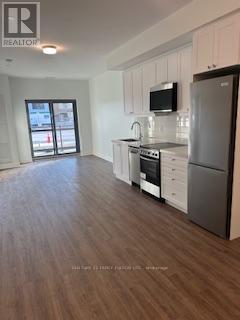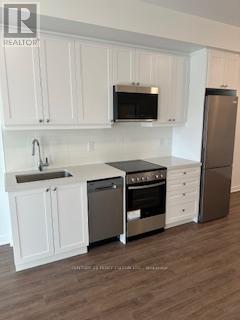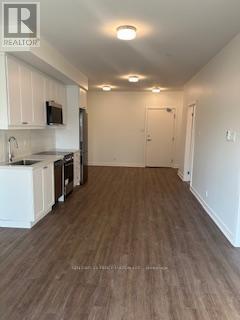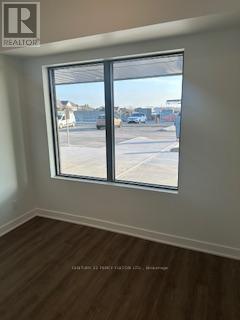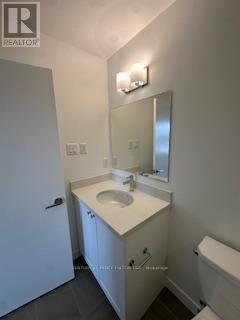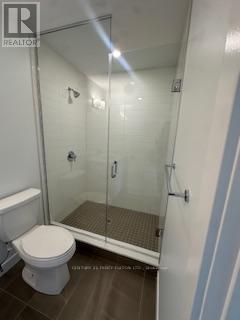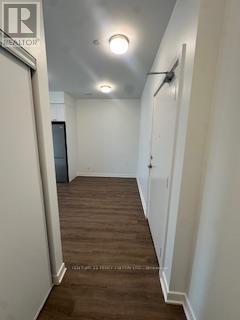109 - 55 Clarington Boulevard Clarington, Ontario L1C 0A1
2 Bedroom
2 Bathroom
700 - 799 ft2
Central Air Conditioning
Forced Air
$2,250 Monthly
Brand New***Great Opportunity Never Lived In 1 + 1 Condo Unit Features 2 Full Bathrooms, In-Suite Laundry, Large Balcony, Den Is A Perfect Work From Office Space, This Open Concept Unit Boast Approximately 700sqft, Modern Kitchen With Stainless Steel Appliances, Quartz Counter Tops. And Lastly, Carpet Free Showing Off Luxury Flooring. (id:50886)
Property Details
| MLS® Number | E12109783 |
| Property Type | Single Family |
| Community Name | Bowmanville |
| Amenities Near By | Hospital, Park, Public Transit, Schools |
| Community Features | Pet Restrictions, Community Centre |
| Features | Balcony, Carpet Free, In Suite Laundry |
| Parking Space Total | 1 |
Building
| Bathroom Total | 2 |
| Bedrooms Above Ground | 1 |
| Bedrooms Below Ground | 1 |
| Bedrooms Total | 2 |
| Age | New Building |
| Cooling Type | Central Air Conditioning |
| Exterior Finish | Concrete |
| Flooring Type | Laminate |
| Heating Fuel | Natural Gas |
| Heating Type | Forced Air |
| Size Interior | 700 - 799 Ft2 |
| Type | Apartment |
Parking
| No Garage |
Land
| Acreage | No |
| Land Amenities | Hospital, Park, Public Transit, Schools |
Rooms
| Level | Type | Length | Width | Dimensions |
|---|---|---|---|---|
| Main Level | Living Room | 4.87 m | 3.35 m | 4.87 m x 3.35 m |
| Main Level | Dining Room | 3.35 m | 2.74 m | 3.35 m x 2.74 m |
| Main Level | Kitchen | 3.04 m | 3.35 m | 3.04 m x 3.35 m |
| Main Level | Primary Bedroom | 2.74 m | 2.73 m | 2.74 m x 2.73 m |
| Main Level | Den | 1.83 m | 2.43 m | 1.83 m x 2.43 m |
Contact Us
Contact us for more information
Germalin Patricia Barnes
Salesperson
(647) 705-4362
Century 21 Percy Fulton Ltd.
(416) 298-8200
(416) 298-6602
HTTP://www.c21percyfulton.com

