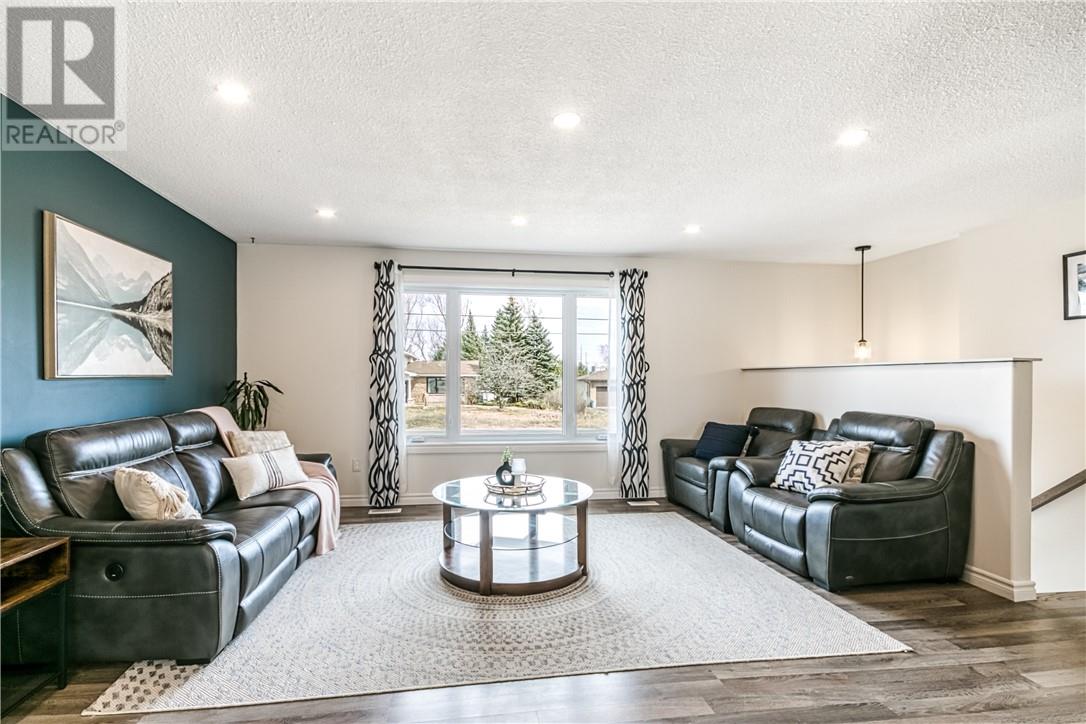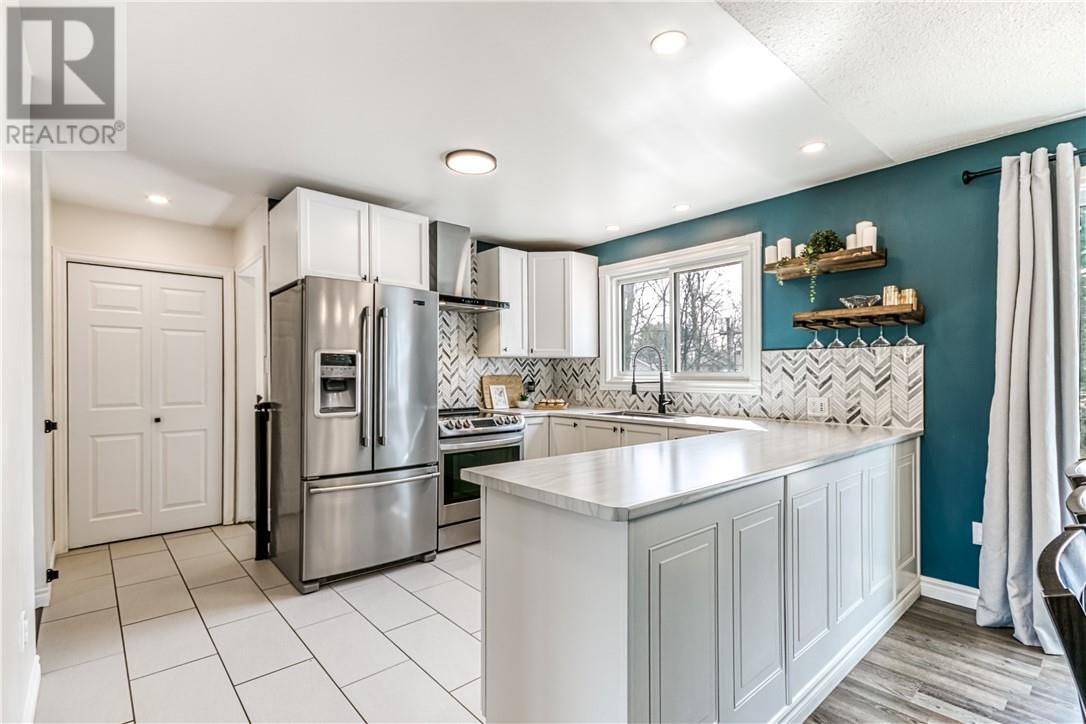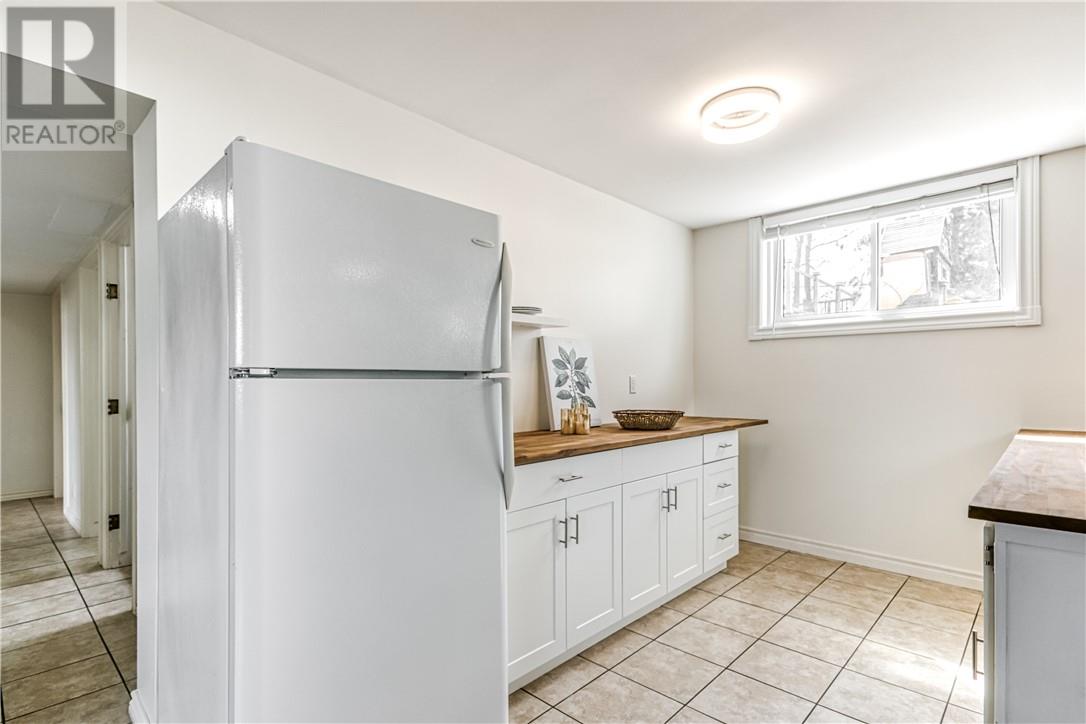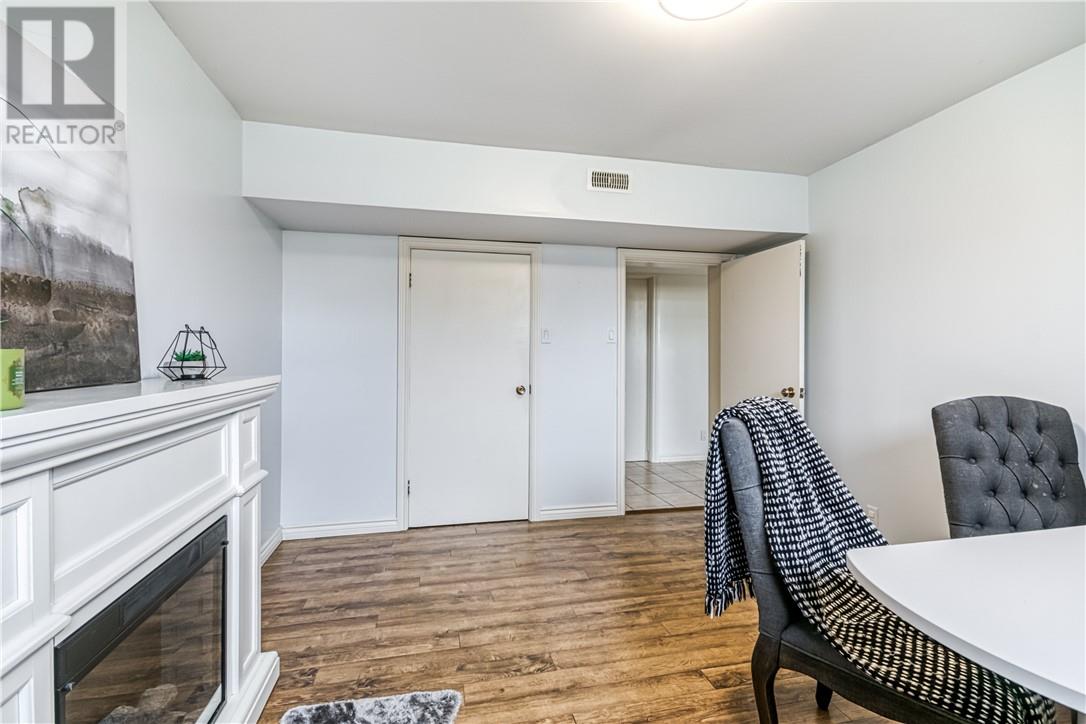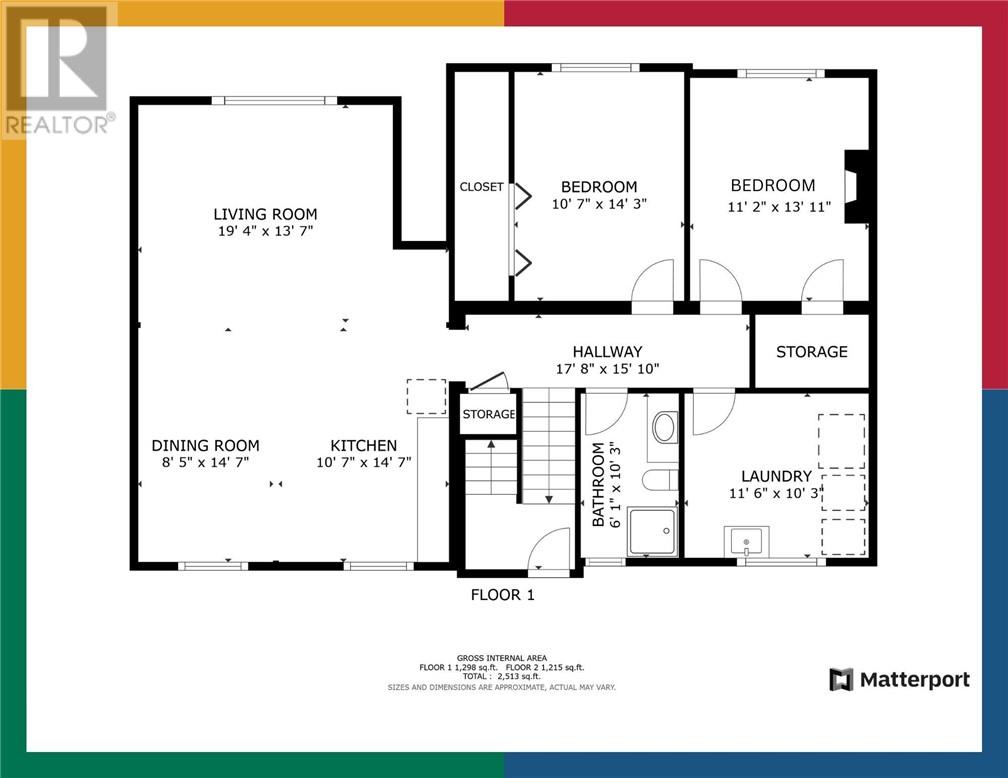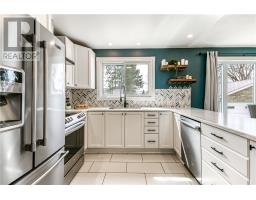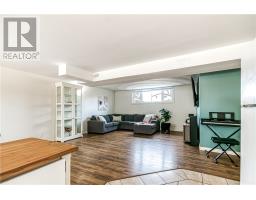3089 Lina Street Val Caron, Ontario P3N 1C9
$575,000
The ultimate family home you've been looking for is right here at 3089 Lina Street in Val Caron! With 5 huge bedrooms and 2 full bathrooms there is so much space for the whole family to enjoy. The massive double lot has everything you could want- pool, deck, shed, fire pit area, storage shed, and we can't forget about the double detached garage to store vehicles and toys. This home has been thoughtfully updated with new shingles, soffit, facia and eavestroughs in 2023, new windows and doors (with the exception of the upper 3 bedrooms and back door) in 2022, updated kitchen appliances and main bathroom, new flooring throughout, new kitchen cabinetry and countertops in the lower level and fresh paint. With potential to rent out the lower level of the home, as both upstairs and downstairs have their own laundry and kitchens, the choice is yours- do you need the whole home for yourself, or do you want to make some additional income? This home is in perfect condition and ready for you to move right in. Book your private showing today! (id:50886)
Property Details
| MLS® Number | 2121911 |
| Property Type | Single Family |
| Equipment Type | Other, Water Heater - Electric |
| Pool Type | Above Ground Pool |
| Rental Equipment Type | Other, Water Heater - Electric |
| Road Type | Paved Road |
| Storage Type | Storage Shed |
Building
| Bathroom Total | 2 |
| Bedrooms Total | 5 |
| Basement Type | Full |
| Cooling Type | Central Air Conditioning |
| Exterior Finish | Brick |
| Flooring Type | Laminate, Tile |
| Heating Type | Forced Air |
| Roof Material | Asphalt Shingle |
| Roof Style | Unknown |
| Type | House |
| Utility Water | Municipal Water |
Parking
| Detached Garage |
Land
| Access Type | Year-round Access |
| Acreage | No |
| Fence Type | Partially Fenced |
| Sewer | Municipal Sewage System |
| Size Total Text | Under 1/2 Acre |
| Zoning Description | R1-5 |
Rooms
| Level | Type | Length | Width | Dimensions |
|---|---|---|---|---|
| Basement | Bathroom | 6.1 x 10.3 | ||
| Basement | Laundry Room | 11.6 x 10.3 | ||
| Basement | Bedroom | 11.2 x 13.11 | ||
| Basement | Bedroom | 10.7 x 14.3 | ||
| Basement | Kitchen | 10.7 x 14.7 | ||
| Basement | Dining Room | 8.5 x 14.7 | ||
| Basement | Recreational, Games Room | 19.4 x 13.7 | ||
| Main Level | Bedroom | 10.11 x 13.5 | ||
| Main Level | Bathroom | 6.4 x 11.11 | ||
| Main Level | Bedroom | 10.10 x 10.11 | ||
| Main Level | Bedroom | 11.6 x 13.5 | ||
| Main Level | Kitchen | 9.6 x 11.5 | ||
| Main Level | Dining Room | 9.0 x 11.5 | ||
| Main Level | Living Room | 35.0 x 15.5 |
https://www.realtor.ca/real-estate/28228339/3089-lina-street-val-caron
Contact Us
Contact us for more information
Courtney Bourque
Salesperson
63 Walford Rd #5
Sudbury, Ontario P3E 2H2
(705) 222-2489







