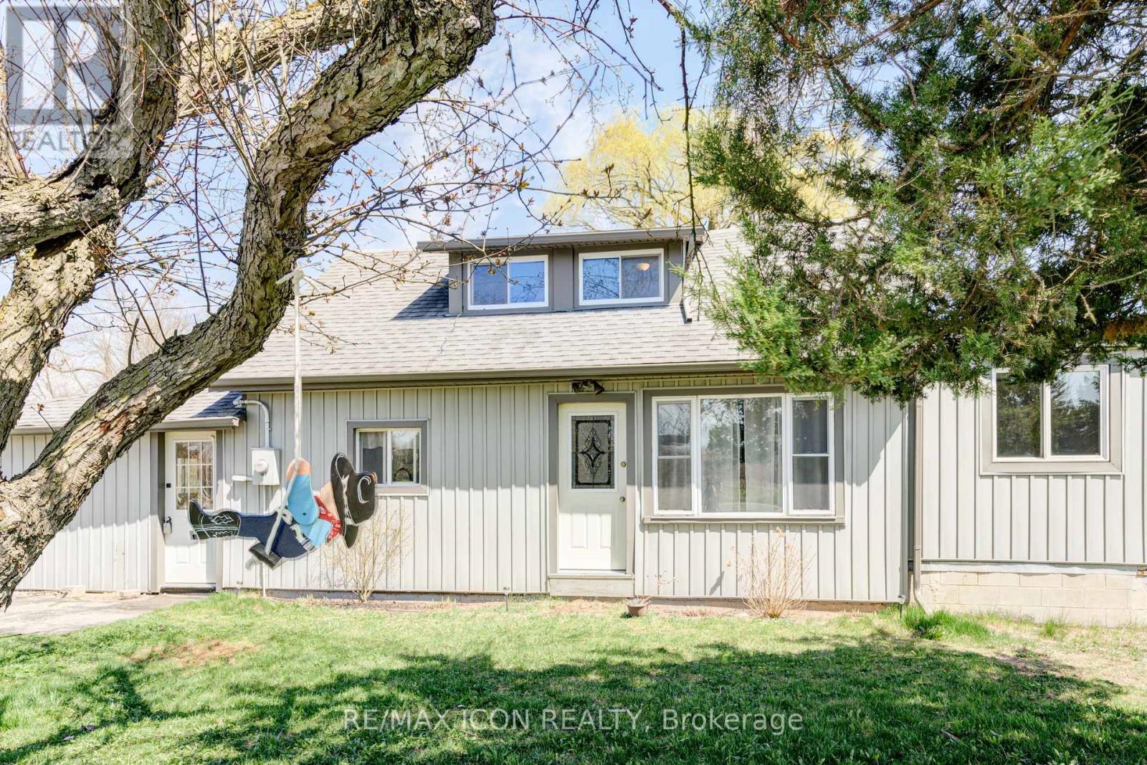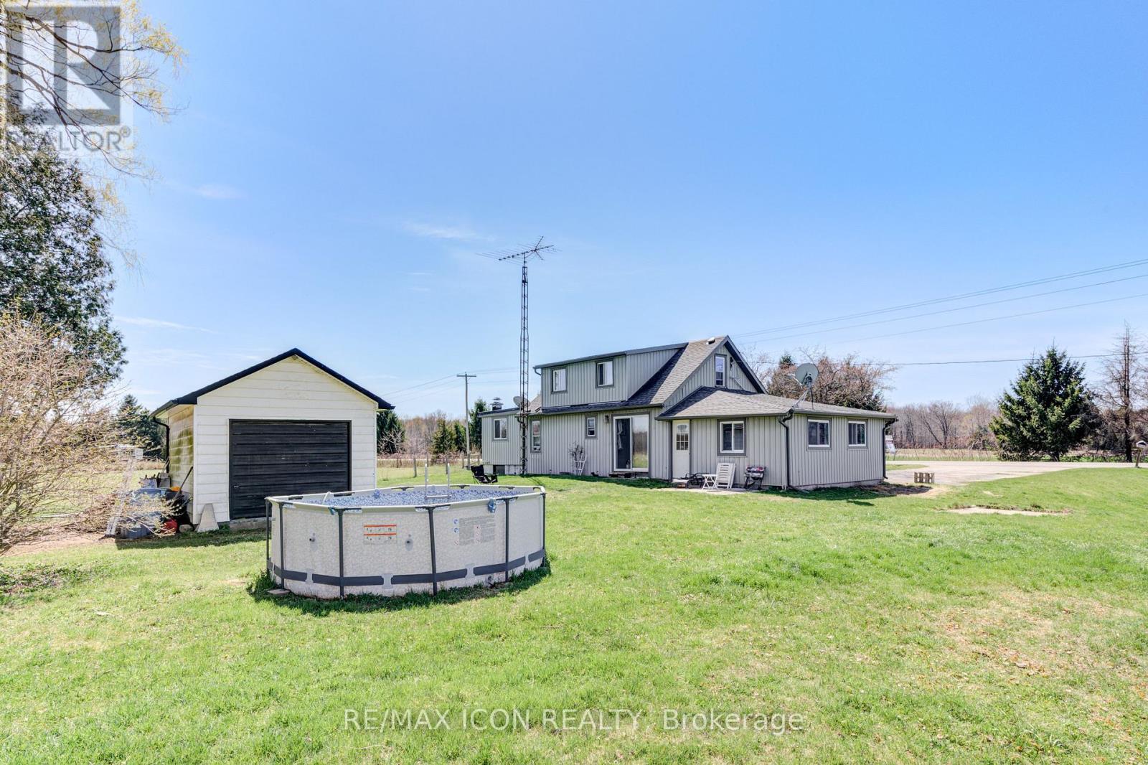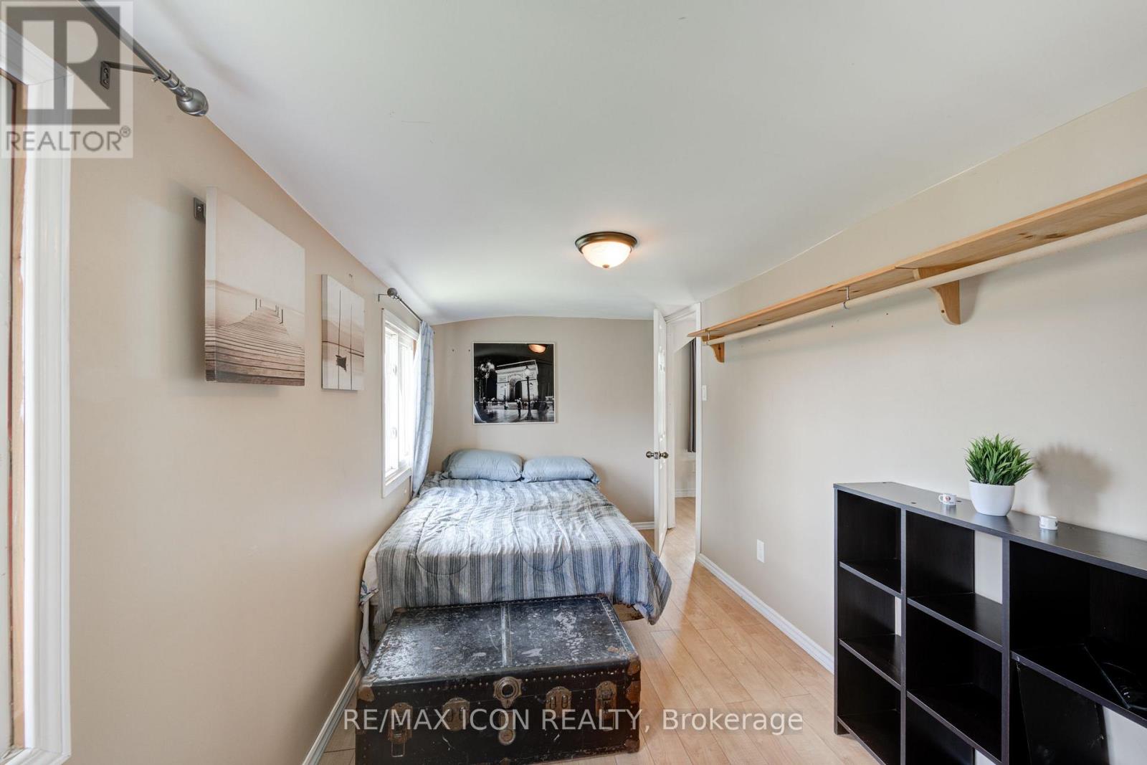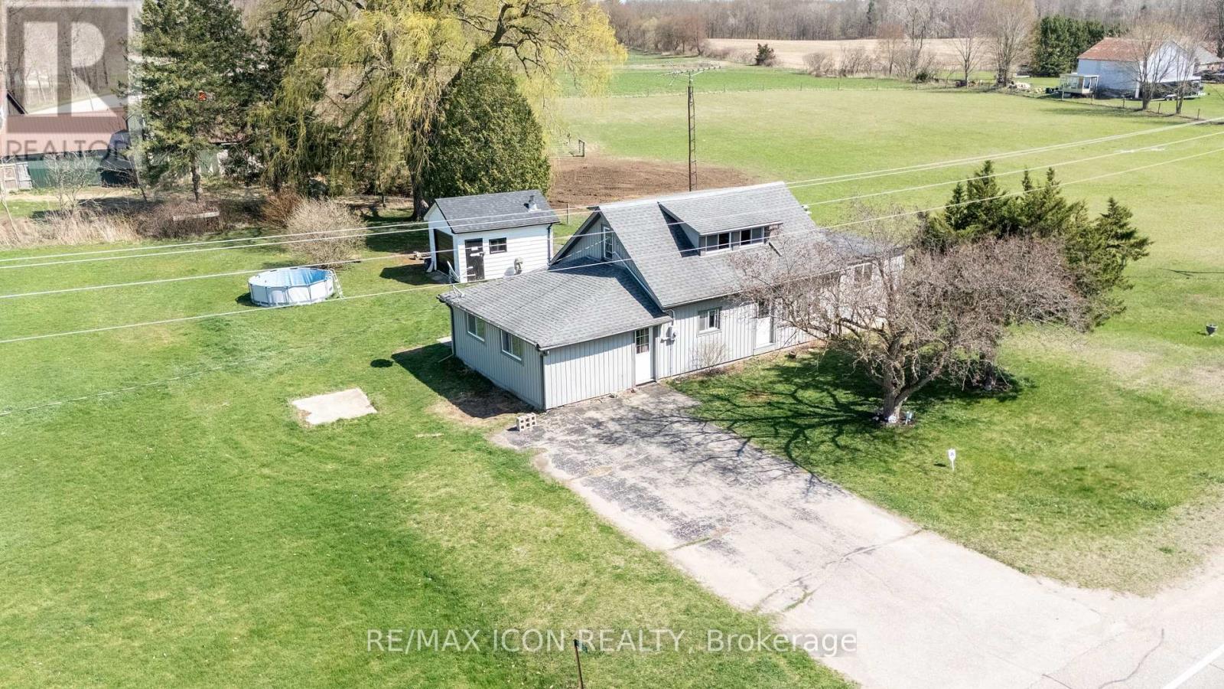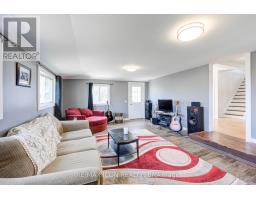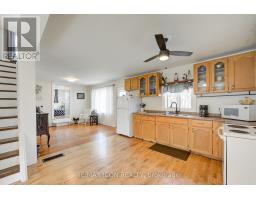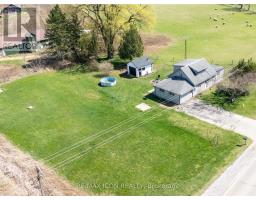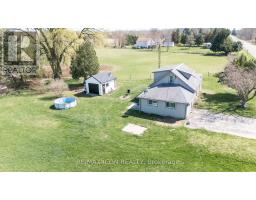1388 Norfolk County 28 Road Haldimand, Ontario N0E 1G0
$499,900
Charming country home with 11' x 15' workshop, pool and more. Enjoy the best of country living with the convenience of nearby amenities in this spacious 4-bedroom home situated on a picturesque .79-acre lot. Featuring 2 main floor bedrooms and 2 additional bedrooms on the second floor with a cozy loft, this home offers flexibility for families, guests, or home office needs. The main floor boasts a large living room perfect for gatherings, a bright and functional kitchen, a welcoming dining area with sliding doors leading to the backyard patio, a convenient laundry room, and a den for extra living space. Step outside to enjoy outdoor amenities including horseshoe pits, a fire pit, and an above-ground pool--ideal for entertaining or relaxing. The property also features an 11'x15' workshop with garage door. Whether you're seeking room to spread out, a place for hobbies, or simply a tranquil setting, this home offers it all. Don't miss your chance to own a piece of peaceful countryside living that's still close enough to shopping, dining, and other essentials. (id:50886)
Property Details
| MLS® Number | X12110266 |
| Property Type | Single Family |
| Community Name | Haldimand |
| Parking Space Total | 4 |
| Pool Type | On Ground Pool |
| Structure | Workshop |
Building
| Bathroom Total | 1 |
| Bedrooms Above Ground | 4 |
| Bedrooms Total | 4 |
| Age | 51 To 99 Years |
| Appliances | Water Heater, Dryer, Stove, Washer, Refrigerator |
| Basement Type | Crawl Space |
| Construction Style Attachment | Detached |
| Exterior Finish | Vinyl Siding |
| Foundation Type | Block |
| Heating Fuel | Natural Gas |
| Heating Type | Forced Air |
| Stories Total | 2 |
| Size Interior | 1,100 - 1,500 Ft2 |
| Type | House |
| Utility Water | Drilled Well |
Parking
| No Garage |
Land
| Acreage | No |
| Sewer | Septic System |
| Size Depth | 154 Ft ,3 In |
| Size Frontage | 257 Ft ,6 In |
| Size Irregular | 257.5 X 154.3 Ft |
| Size Total Text | 257.5 X 154.3 Ft |
| Zoning Description | A |
Rooms
| Level | Type | Length | Width | Dimensions |
|---|---|---|---|---|
| Second Level | Loft | 3.21 m | 3.79 m | 3.21 m x 3.79 m |
| Second Level | Bedroom 3 | 3.95 m | 3.77 m | 3.95 m x 3.77 m |
| Second Level | Bedroom 4 | 2.06 m | 4.81 m | 2.06 m x 4.81 m |
| Main Level | Kitchen | 3.47 m | 3.81 m | 3.47 m x 3.81 m |
| Main Level | Dining Room | 2.99 m | 3.03 m | 2.99 m x 3.03 m |
| Main Level | Living Room | 6.5 m | 4.45 m | 6.5 m x 4.45 m |
| Main Level | Den | 4.27 m | 3.86 m | 4.27 m x 3.86 m |
| Main Level | Bathroom | 2.06 m | 3.32 m | 2.06 m x 3.32 m |
| Main Level | Laundry Room | 2.07 m | 1.39 m | 2.07 m x 1.39 m |
| Main Level | Bedroom | 3.46 m | 3.49 m | 3.46 m x 3.49 m |
| Main Level | Bedroom 2 | 2.88 m | 3.44 m | 2.88 m x 3.44 m |
https://www.realtor.ca/real-estate/28229264/1388-norfolk-county-28-road-haldimand-haldimand
Contact Us
Contact us for more information
Sharon Vera Graf
Salesperson
640 Riverbend Dr Unit B
Kitchener, Ontario N2K 3S2
(519) 570-4447
www.kwinnovationrealty.com/


