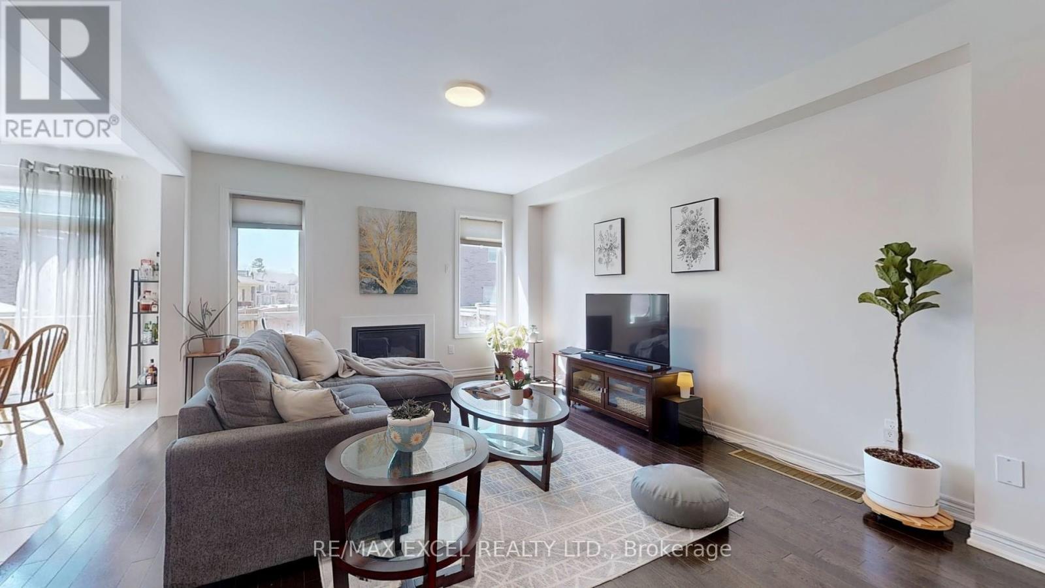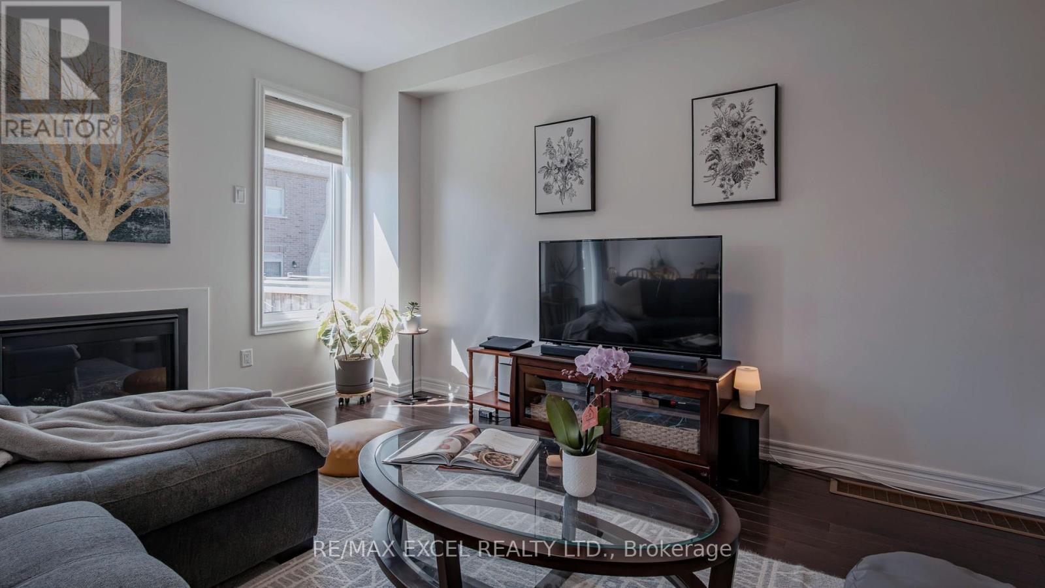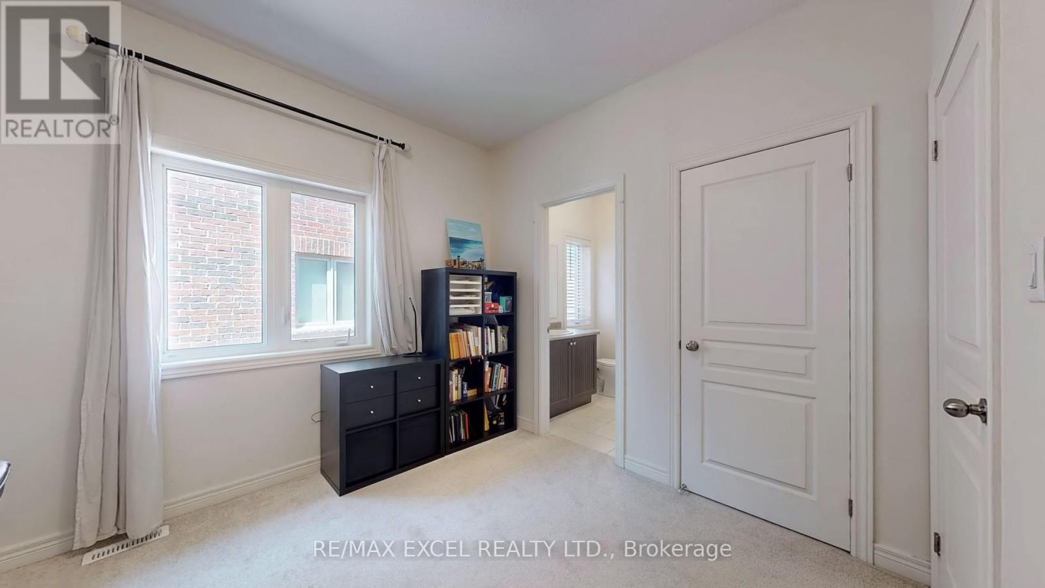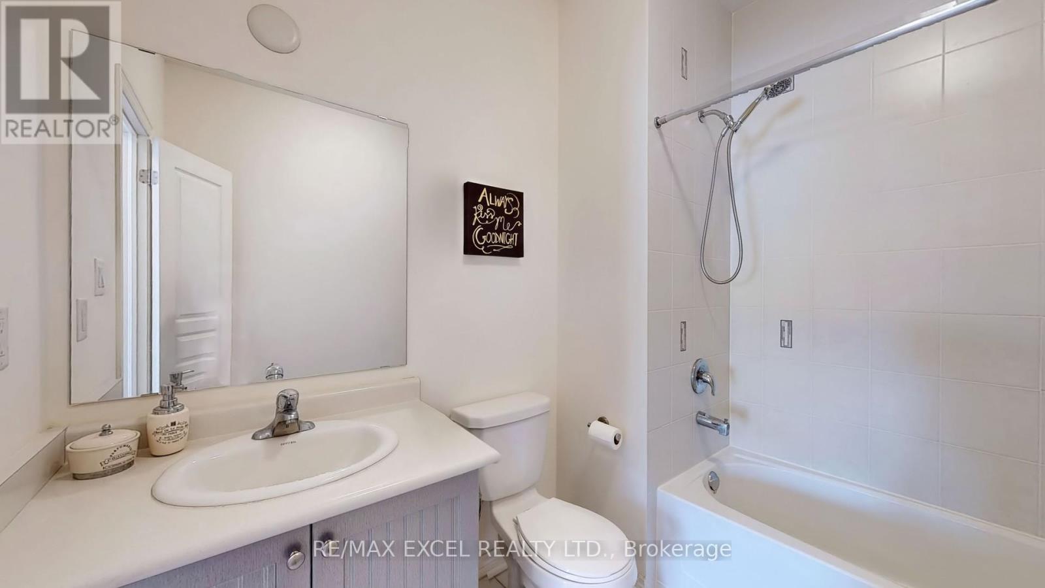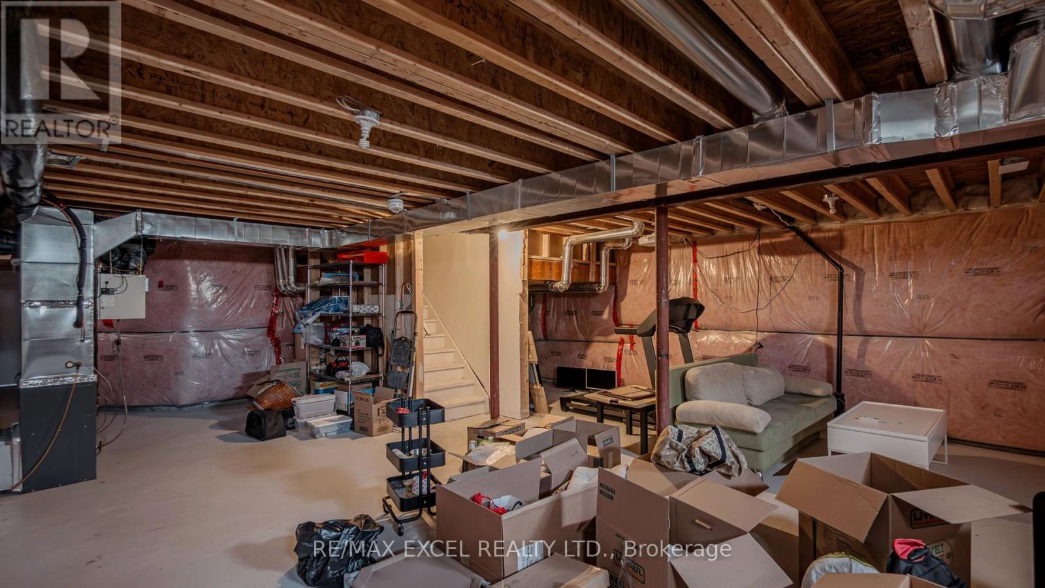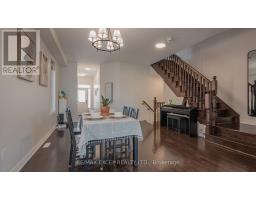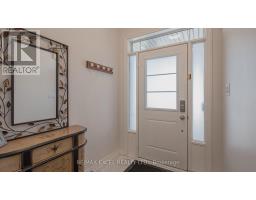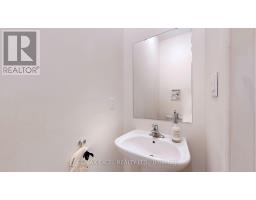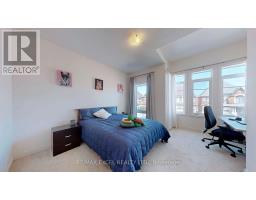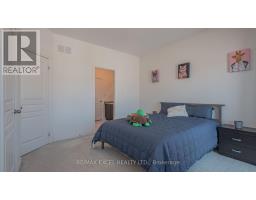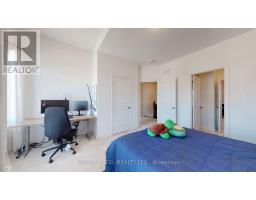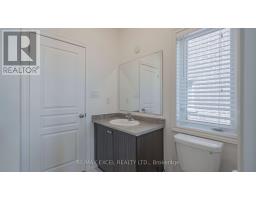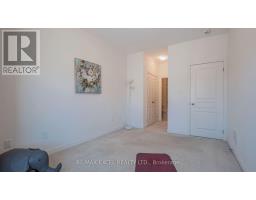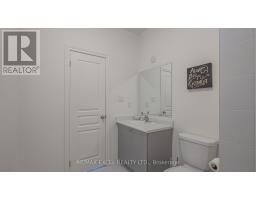75 Chouinard Way Aurora, Ontario L4G 7C4
$1,499,000
Gorgeous 4 Bedrooms 4 Baths Double Garage Detached by Paradise Homes. This Sun-filled home is located in one of the most desirable neighbourhoods Aurora Trail. Top schools including the DR. G. W. Williams S.S. (I.B. program), and situated in a quiet, child-friendly inner street with no sidewalk (full privacy). Long driveway can park 5 cars. Stylish Brick, Stone & Stucco Exterior. 9' ceiling for main & 2nd floor. Modern & open concept first floor with direct access to garage & laundry room. Gourmet Kitchen is equipped with granite countertops and central island, breakfast area combining with unobstructed backyard view. Prime ensuite master bedroom w/ 10' vaulted ceiling and huge walk-in closet. 2nd bedroom also has 4pc ensuite bathroom with large picture window. Jack & Jill bathroom for spacious 3rd & 4th bedroom. The most functional layout & floor plan you are looking for! Very convenient location: Steps To T&T Supermarket, several great Trails, parks, schools and restaurants. Easy access to HWY 404 & GO Station. Everything close to your doorstep. Ready to move in. Don't miss! (id:50886)
Open House
This property has open houses!
2:00 pm
Ends at:4:00 pm
2:00 pm
Ends at:4:00 pm
Property Details
| MLS® Number | N12110261 |
| Property Type | Single Family |
| Community Name | Rural Aurora |
| Parking Space Total | 7 |
Building
| Bathroom Total | 4 |
| Bedrooms Above Ground | 4 |
| Bedrooms Total | 4 |
| Age | 6 To 15 Years |
| Appliances | Garage Door Opener Remote(s), Dishwasher, Dryer, Garage Door Opener, Hood Fan, Stove, Washer, Refrigerator |
| Basement Development | Unfinished |
| Basement Type | N/a (unfinished) |
| Construction Style Attachment | Detached |
| Cooling Type | Central Air Conditioning |
| Exterior Finish | Brick, Stone |
| Fireplace Present | Yes |
| Flooring Type | Hardwood, Ceramic |
| Foundation Type | Concrete |
| Half Bath Total | 1 |
| Heating Fuel | Natural Gas |
| Heating Type | Forced Air |
| Stories Total | 2 |
| Size Interior | 2,000 - 2,500 Ft2 |
| Type | House |
| Utility Water | Municipal Water |
Parking
| Attached Garage | |
| Garage |
Land
| Acreage | No |
| Sewer | Sanitary Sewer |
| Size Depth | 100 Ft ,8 In |
| Size Frontage | 40 Ft ,9 In |
| Size Irregular | 40.8 X 100.7 Ft ; Pie-shaped. Front 40' Back 29.26' |
| Size Total Text | 40.8 X 100.7 Ft ; Pie-shaped. Front 40' Back 29.26' |
Rooms
| Level | Type | Length | Width | Dimensions |
|---|---|---|---|---|
| Second Level | Primary Bedroom | 5 m | 4.3 m | 5 m x 4.3 m |
| Second Level | Bedroom 2 | 4.25 m | 3.25 m | 4.25 m x 3.25 m |
| Second Level | Bedroom 3 | 4.25 m | 3.25 m | 4.25 m x 3.25 m |
| Second Level | Bedroom 4 | 3.89 m | 3.05 m | 3.89 m x 3.05 m |
| Main Level | Living Room | 6.83 m | 5.8 m | 6.83 m x 5.8 m |
| Main Level | Dining Room | 6.83 m | 5.8 m | 6.83 m x 5.8 m |
| Main Level | Family Room | 5.23 m | 4.32 m | 5.23 m x 4.32 m |
| Main Level | Kitchen | 3.4 m | 3.15 m | 3.4 m x 3.15 m |
| Main Level | Eating Area | 3.25 m | 3.2 m | 3.25 m x 3.2 m |
https://www.realtor.ca/real-estate/28229194/75-chouinard-way-aurora-rural-aurora
Contact Us
Contact us for more information
Cherry Wu
Broker
50 Acadia Ave Suite 120
Markham, Ontario L3R 0B3
(905) 475-4750
(905) 475-4770
www.remaxexcel.com/





