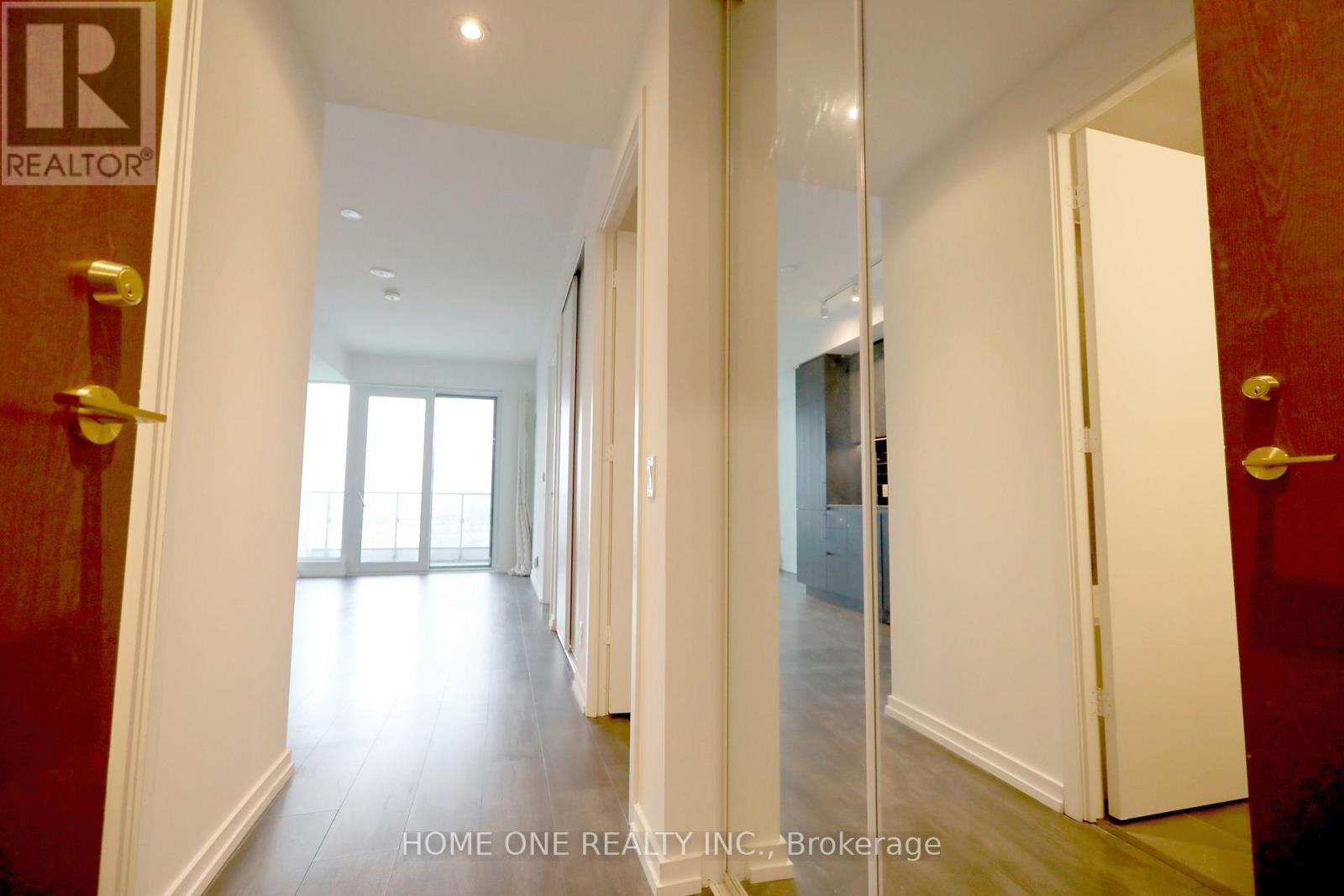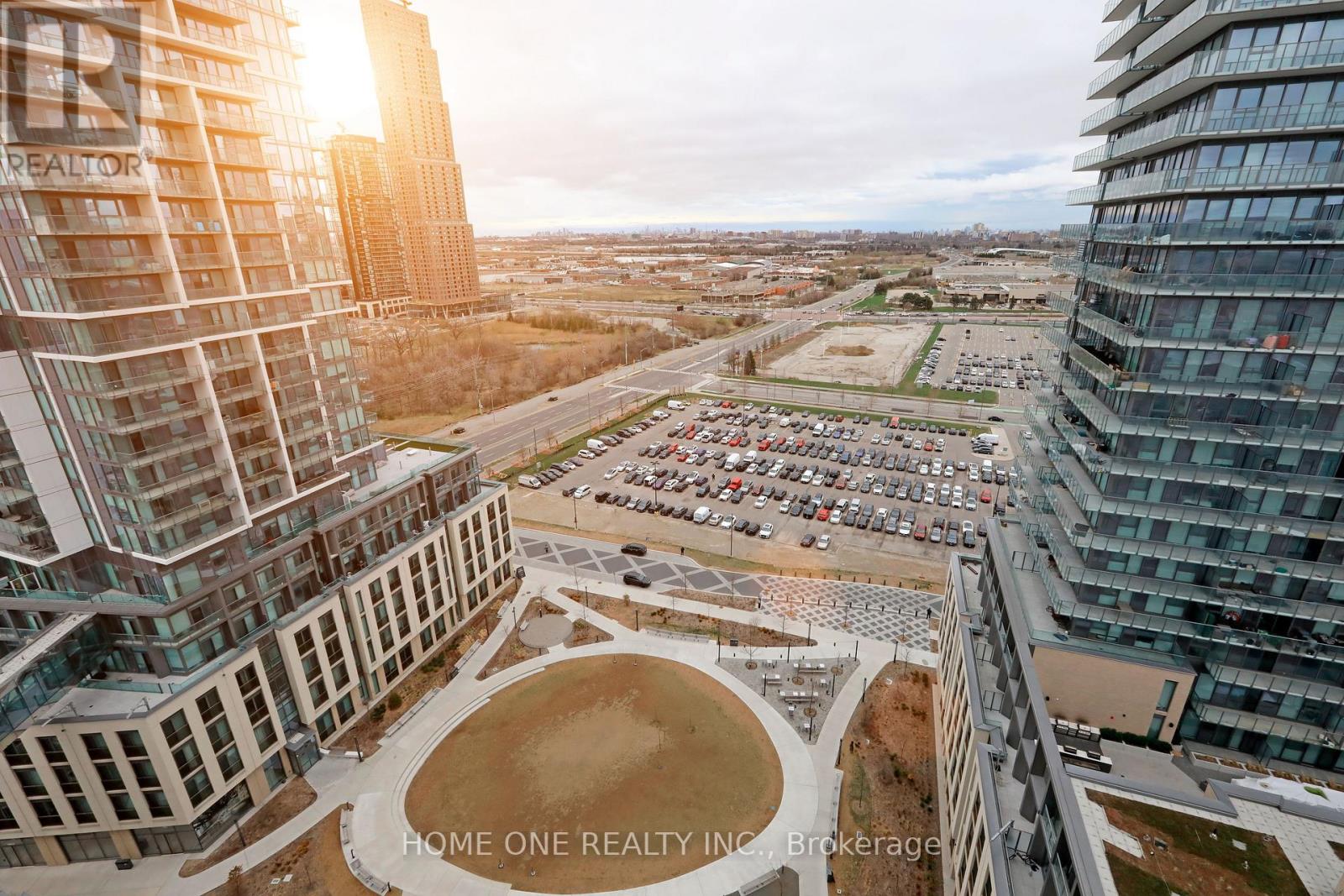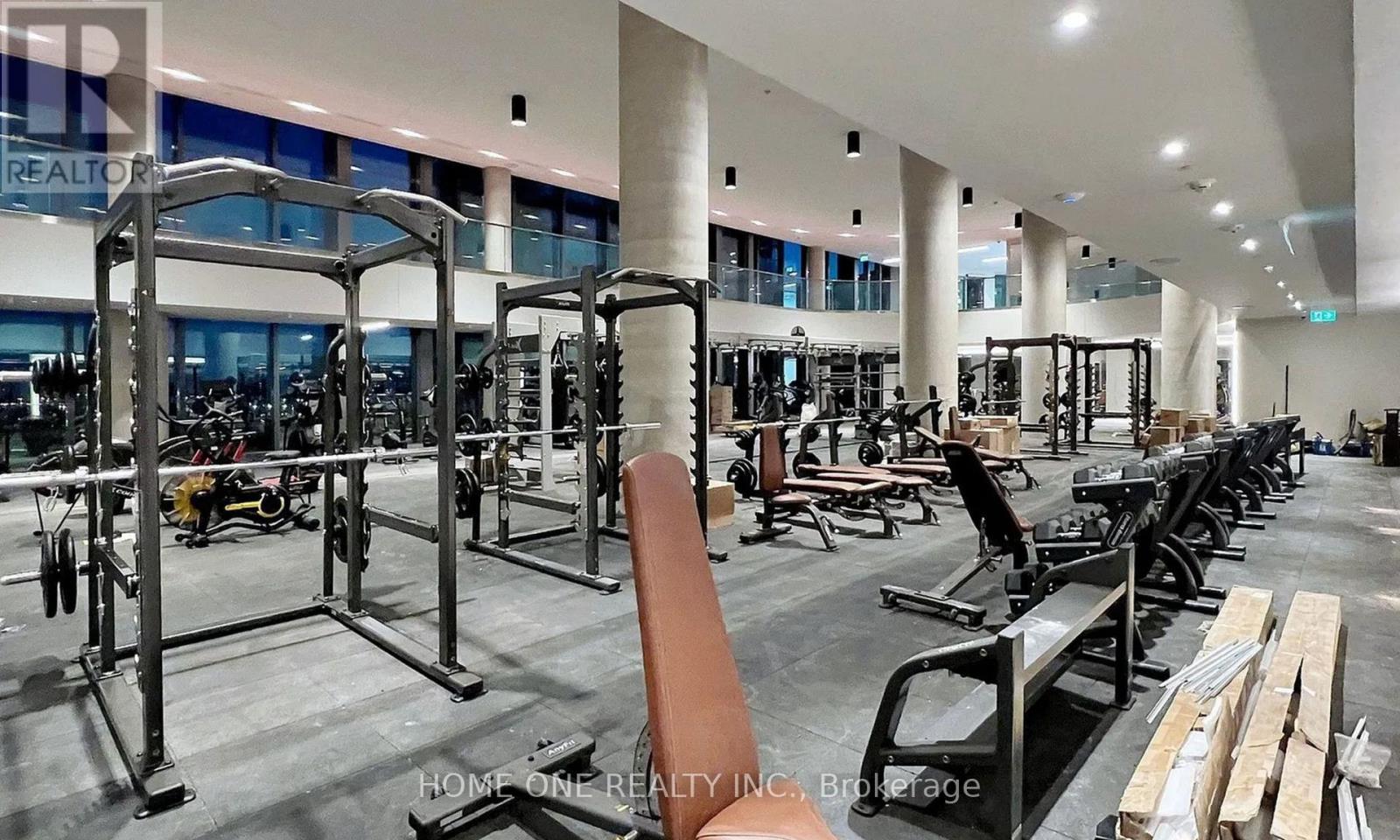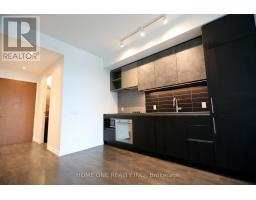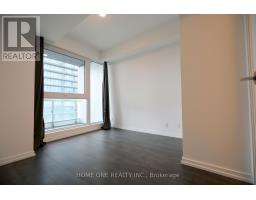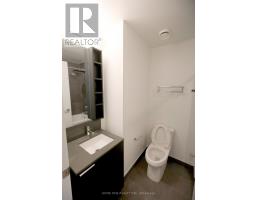1908 - 1000 Portage Parkway Vaughan, Ontario L4K 0L1
$2,200 MonthlyMaintenance,
$521.86 Monthly
Maintenance,
$521.86 MonthlyFive Reasons you must see the unit: 1. Spacious unit approx 600 Sf One Bedroom + Den with door(can be used as a 2nd bedroom) & Two full Bathrooms. 9ft smooth ceilings, modern open concept Kitchen, Granite countertops and Backsplash. Laminate flooring throughout. 2. bright unit with floor-to-ceiling Windows. And Perfect view at the full width balcony with unobstructed South Facing exposure. 3. Location: right in the heart of Vaughan! Close access to Highway 400, Vaughan Mills, York University, Vaughan Hospital, Ikea, Walmart, Restaurants And Much More. 4. Amazing Amenities: endless list of Recreational Facilities spread over 24,000 Sqf, including a full indoor Running Track, Gym Centre, Rooftop Swimming Pool, Sauna, BBQ area, indoor and outdoor Training Club. 5. Safe with 24-hour concierge service. Book today! (id:50886)
Property Details
| MLS® Number | N12109985 |
| Property Type | Single Family |
| Community Name | Vaughan Corporate Centre |
| Communication Type | High Speed Internet |
| Community Features | Pet Restrictions |
| Features | Balcony, Carpet Free, In Suite Laundry |
Building
| Bathroom Total | 2 |
| Bedrooms Above Ground | 1 |
| Bedrooms Below Ground | 1 |
| Bedrooms Total | 2 |
| Amenities | Exercise Centre, Party Room, Storage - Locker, Security/concierge |
| Appliances | Dishwasher, Dryer, Microwave, Stove, Washer, Window Coverings, Refrigerator |
| Cooling Type | Central Air Conditioning |
| Exterior Finish | Concrete |
| Fire Protection | Smoke Detectors |
| Flooring Type | Laminate |
| Heating Fuel | Natural Gas |
| Heating Type | Forced Air |
| Size Interior | 500 - 599 Ft2 |
| Type | Apartment |
Parking
| Underground | |
| No Garage |
Land
| Acreage | No |
Rooms
| Level | Type | Length | Width | Dimensions |
|---|---|---|---|---|
| Flat | Kitchen | 5.79 m | 3.05 m | 5.79 m x 3.05 m |
| Flat | Dining Room | 5.79 m | 3.05 m | 5.79 m x 3.05 m |
| Flat | Living Room | 5.79 m | 3.05 m | 5.79 m x 3.05 m |
| Flat | Primary Bedroom | 3.63 m | 3.02 m | 3.63 m x 3.02 m |
| Flat | Bedroom 2 | 3.02 m | 2.79 m | 3.02 m x 2.79 m |
Contact Us
Contact us for more information
Qide Lin
Salesperson
9390 Woodbine Ave #1b65
Markham, Ontario L6C 0M5
(905) 604-6918
(905) 604-6928



