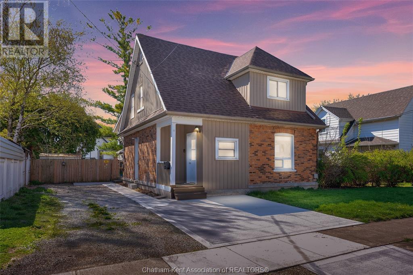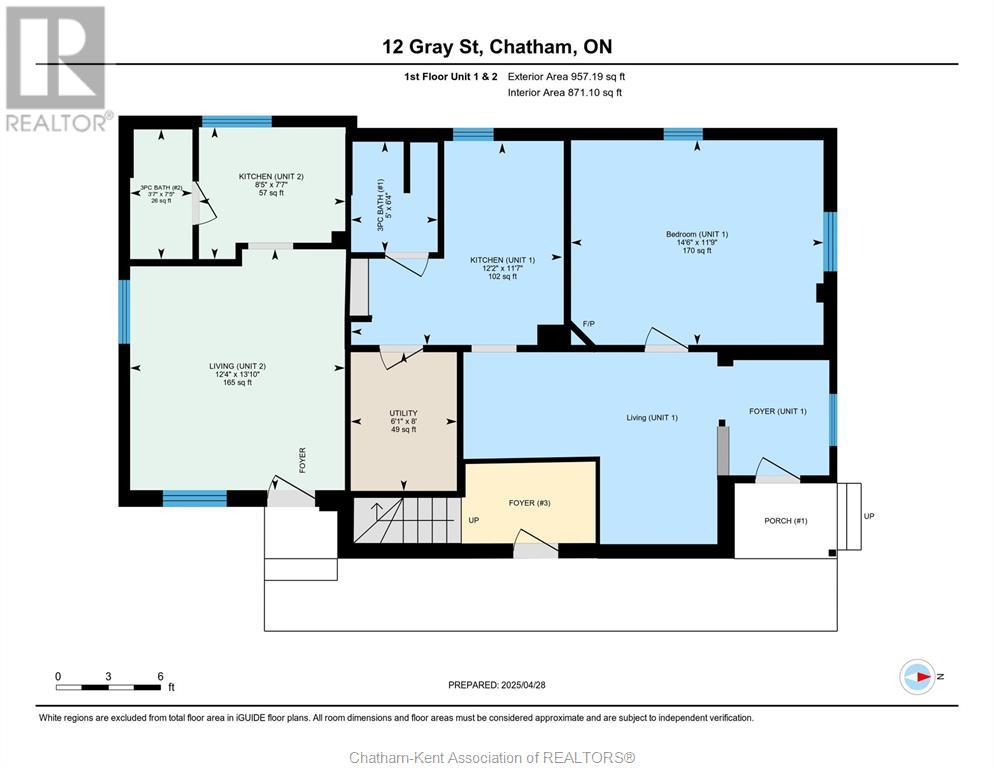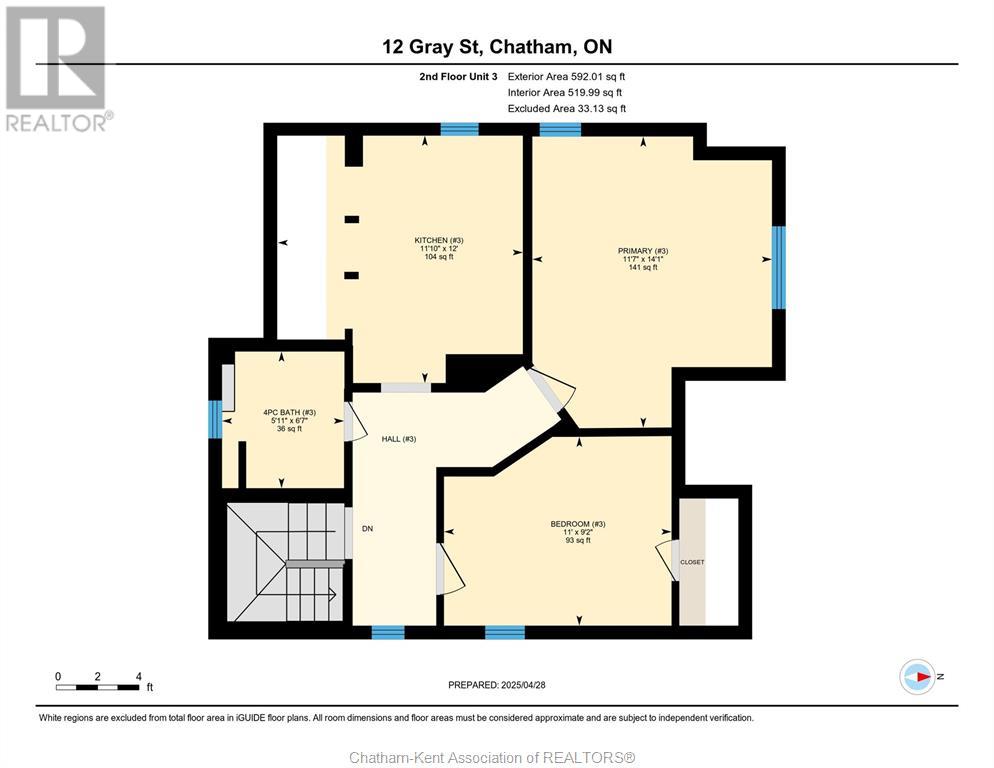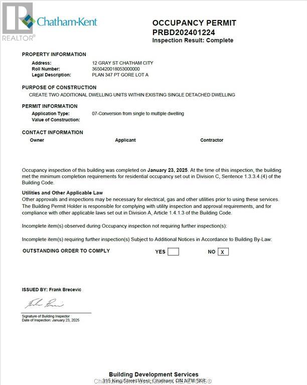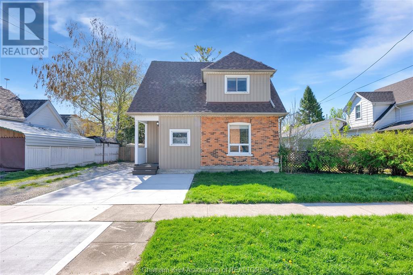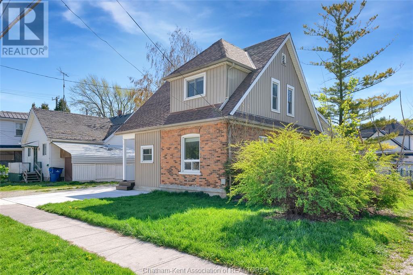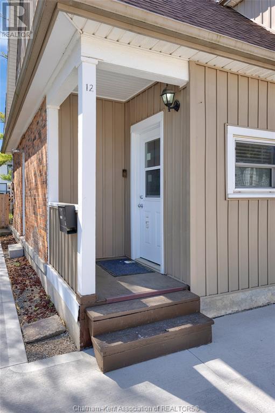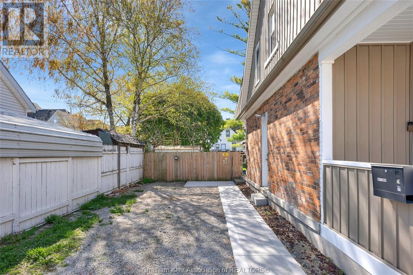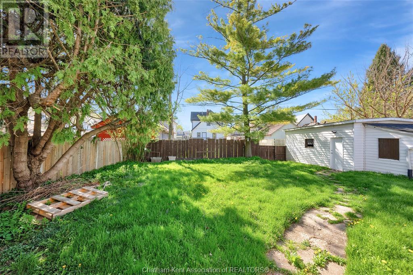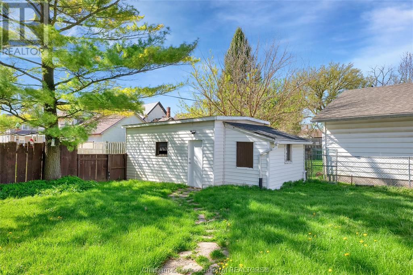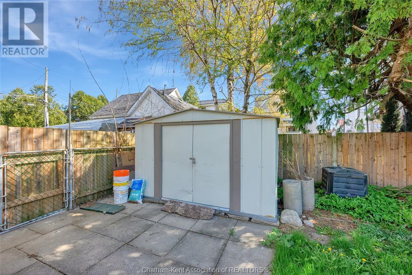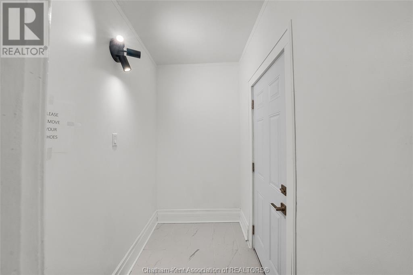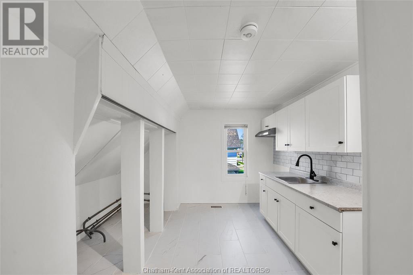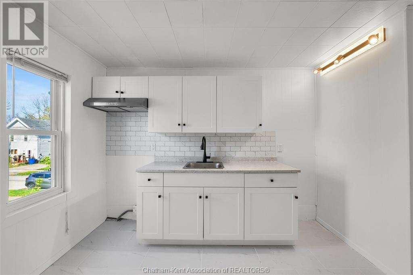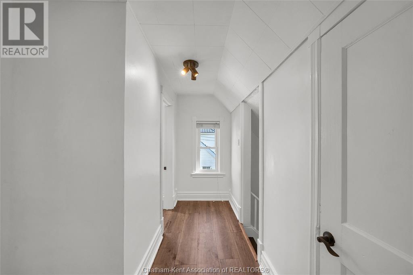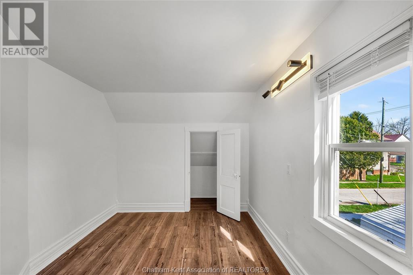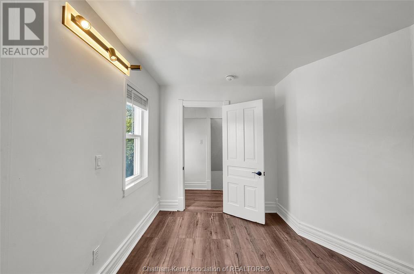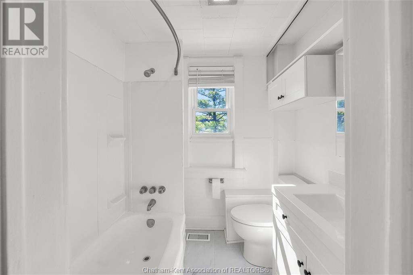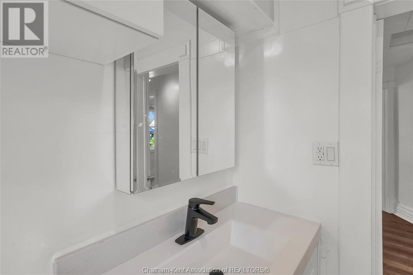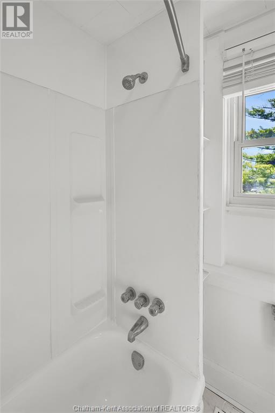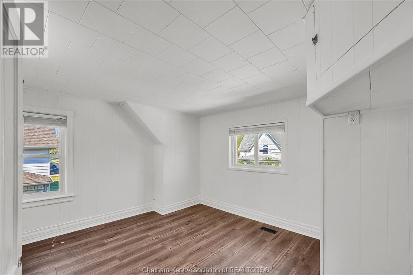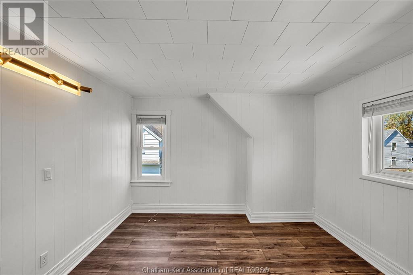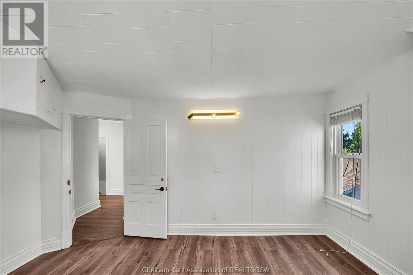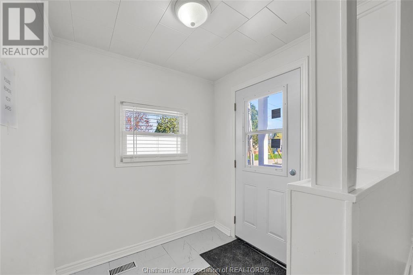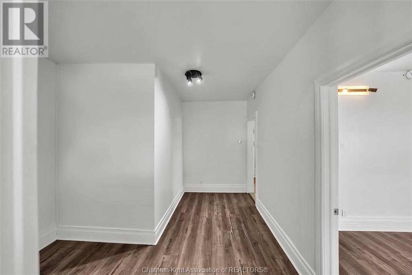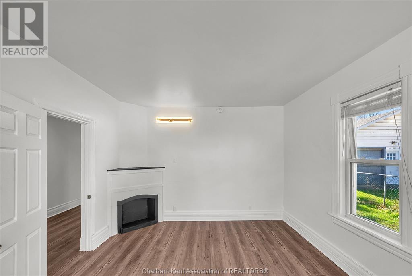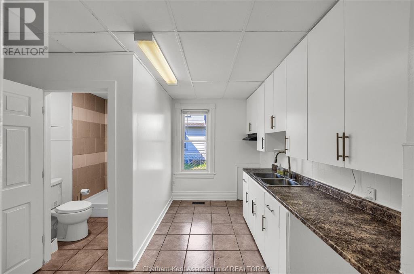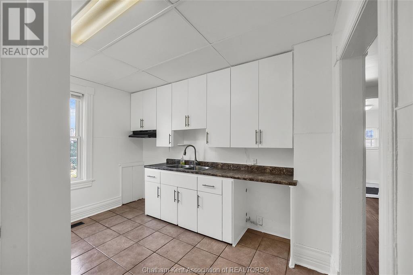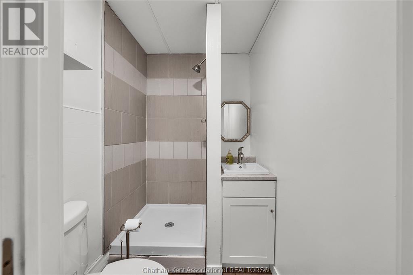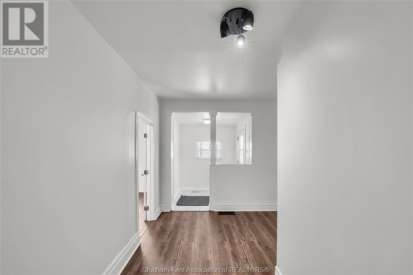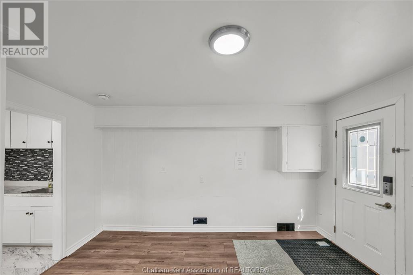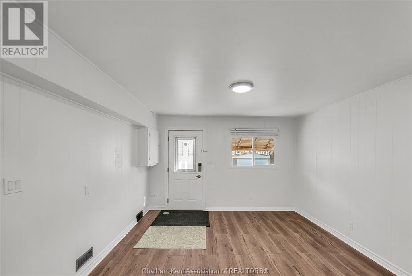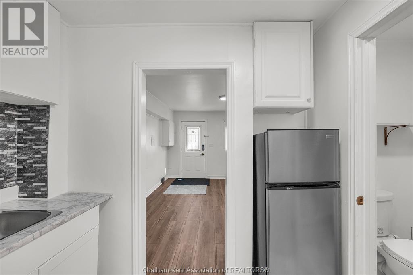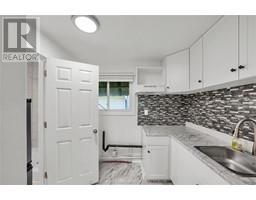12 Gray Street Chatham, Ontario N7M 1S6
$449,000
This Turnkey VACANT TRIPLEX is perfect for investors. Whether you want to house hack or rent all 3 units there is exceptional rental income potential! Welcome to 12 Gray Street, nestled on a cozy corner just a 3 minute walk away from downtown and within walking distance to all amenities including the via rail, places of worship, grocery stores, laundromats etc. Spacious driveway, separate entrances, detached garage with alley-way entrance, and a shed for storage. This fully vacant triplex is an investor's dream! Completely renovated in 2024/2025, to list a few: new porcelain tiles throughout, new laminate/vinyl hybrid throughout, exhaust fans in all washrooms, upgraded windows, hardwired Interlocked smoke/CO detectors, all new steel front doors, concrete driveway extension with walkway and much more! Permit drawings will be included with accepted offer. (id:50886)
Property Details
| MLS® Number | 25010483 |
| Property Type | Multi-family |
Building
| Constructed Date | 1900 |
| Exterior Finish | Aluminum/vinyl, Brick |
| Flooring Type | Ceramic/porcelain, Laminate, Cushion/lino/vinyl |
| Foundation Type | Unknown |
| Heating Fuel | Natural Gas |
| Heating Type | Forced Air, Furnace |
| Stories Total | 2 |
| Type | Triplex |
Parking
| Other | 3 |
Land
| Acreage | No |
| Size Irregular | X / 0.106 Ac |
| Size Total Text | X / 0.106 Ac|under 1/4 Acre |
| Zoning Description | Rl3 |
Rooms
| Level | Type | Length | Width | Dimensions |
|---|---|---|---|---|
| Second Level | 4pc Bathroom | 6 ft ,7 in | 5 ft ,11 in | 6 ft ,7 in x 5 ft ,11 in |
| Second Level | Bedroom | 9 ft ,2 in | 11 ft | 9 ft ,2 in x 11 ft |
| Second Level | Primary Bedroom | 14 ft ,1 in | 11 ft ,7 in | 14 ft ,1 in x 11 ft ,7 in |
| Second Level | Kitchen | 12 ft | 11 ft ,10 in | 12 ft x 11 ft ,10 in |
| Main Level | 3pc Bathroom | 7 ft ,5 in | 3 ft ,7 in | 7 ft ,5 in x 3 ft ,7 in |
| Main Level | Living Room | 13 ft ,10 in | 12 ft ,4 in | 13 ft ,10 in x 12 ft ,4 in |
| Main Level | Kitchen | 7 ft ,7 in | 8 ft ,5 in | 7 ft ,7 in x 8 ft ,5 in |
| Main Level | 3pc Bathroom | 6 ft ,4 in | 5 ft | 6 ft ,4 in x 5 ft |
| Main Level | Bedroom | 11 ft ,9 in | 14 ft ,6 in | 11 ft ,9 in x 14 ft ,6 in |
| Main Level | Living Room | 11 ft ,1 in | 14 ft ,10 in | 11 ft ,1 in x 14 ft ,10 in |
| Main Level | Kitchen | 11 ft ,7 in | 12 ft ,2 in | 11 ft ,7 in x 12 ft ,2 in |
https://www.realtor.ca/real-estate/28229524/12-gray-street-chatham
Contact Us
Contact us for more information
Carson Warrener
Sales Person
carsonwarrener.realtor/
www.facebook.com/ChathamProperty
ca.linkedin.com/in/carsonwarrener/en
twitter.com/RealtorCarson
425 Mcnaughton Ave W.
Chatham, Ontario N7L 4K4
(519) 354-5470
www.royallepagechathamkent.com/
Darren Hart
Sales Person
425 Mcnaughton Ave W.
Chatham, Ontario N7L 4K4
(519) 354-5470
www.royallepagechathamkent.com/
Marco Acampora
Sales Person
425 Mcnaughton Ave W.
Chatham, Ontario N7L 4K4
(519) 354-5470
www.royallepagechathamkent.com/
Patrick Pinsonneault
Broker
(519) 354-5747
www.chathamontario.com/
www.facebook.com/chathamrealestate
twitter.com/#!/HousePins
425 Mcnaughton Ave W.
Chatham, Ontario N7L 4K4
(519) 354-5470
www.royallepagechathamkent.com/


