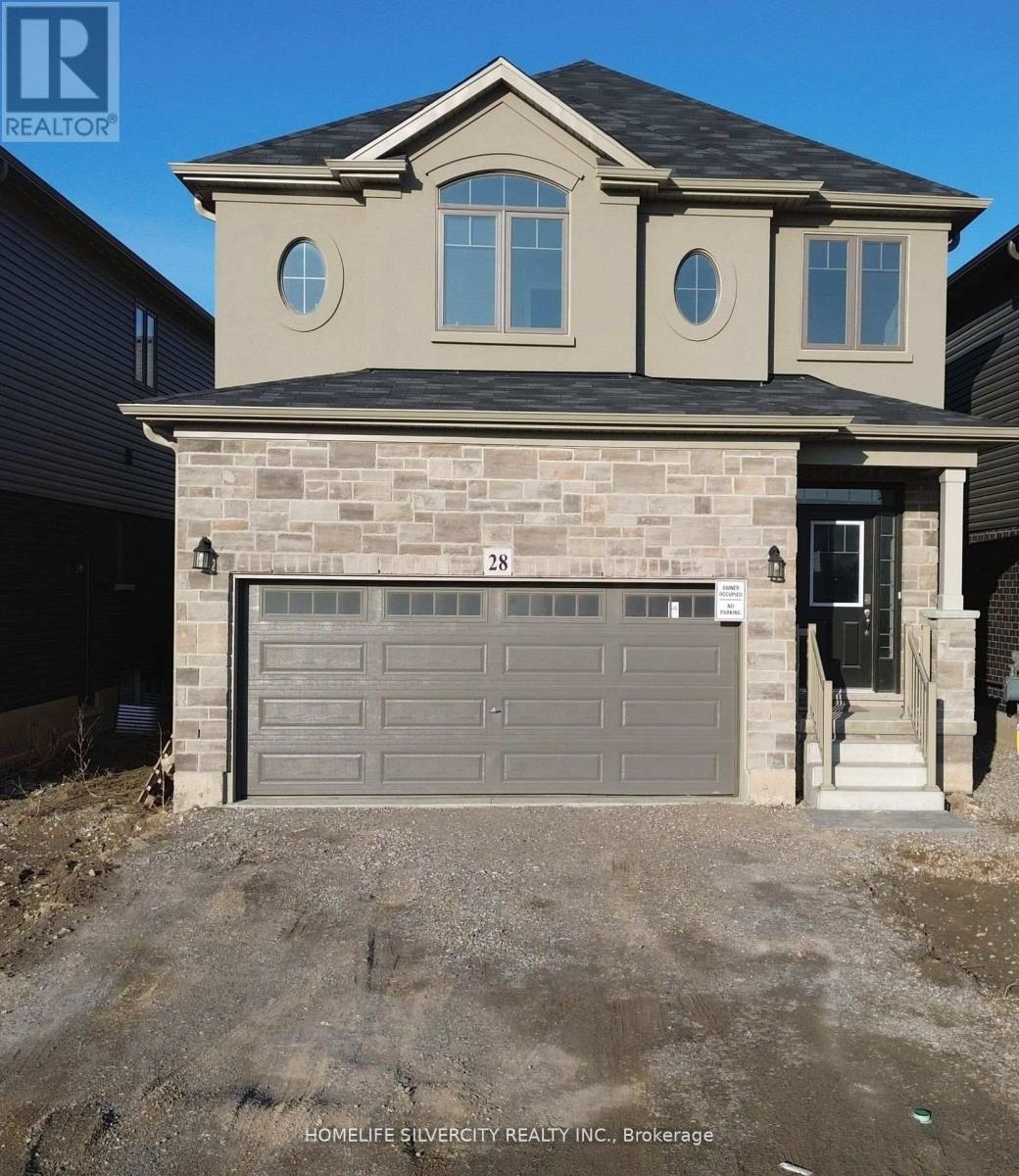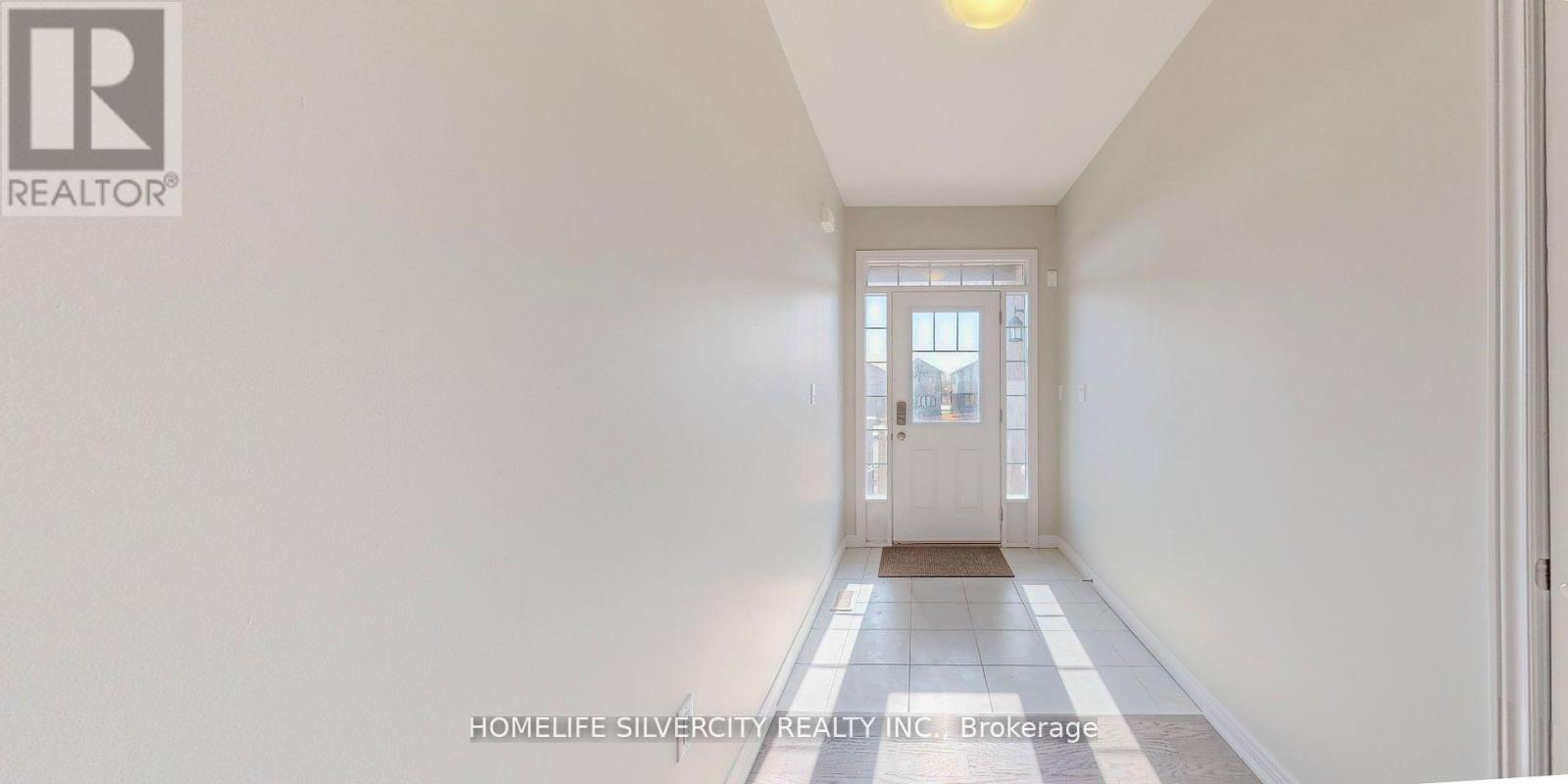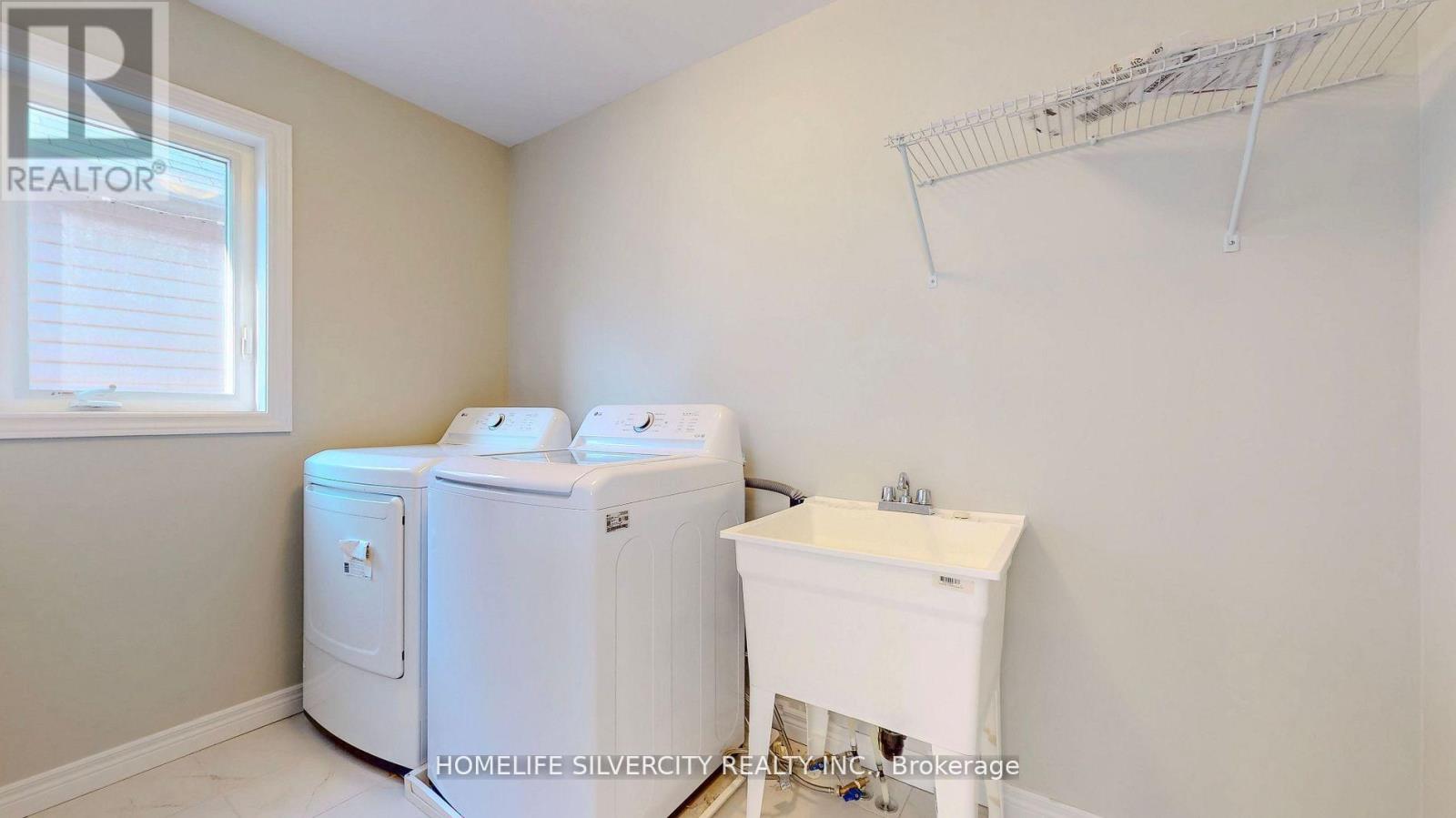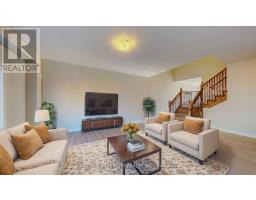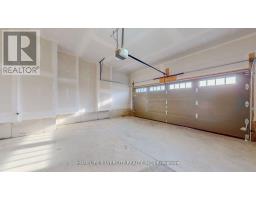28 Holder Drive Brantford, Ontario N3T 0V1
$2,800 Monthly
Welcome to your dream home in the sought-after West Brant community! This stunning 3-bedroom, 3 Washroom house is just 1.6 years old and shines with premium upgrades throughout. Offering a perfect blend of modern design and functional living, this beautifully maintained home features a spacious open-concept layout, elegant finishes, and a bright, airy atmosphere. Located Close to Parks, Schools, Shopping & all Amenities, This home is perfect for families seeking comfort and convenience. Don't Miss the opportunity to live in one of the Brantford's Most Desirable Neighborhoods! (id:50886)
Property Details
| MLS® Number | X12110240 |
| Property Type | Single Family |
| Parking Space Total | 4 |
Building
| Bathroom Total | 3 |
| Bedrooms Above Ground | 3 |
| Bedrooms Total | 3 |
| Age | 0 To 5 Years |
| Appliances | Dishwasher, Dryer, Stove, Washer, Refrigerator |
| Basement Development | Unfinished |
| Basement Type | N/a (unfinished) |
| Construction Style Attachment | Detached |
| Cooling Type | Central Air Conditioning |
| Exterior Finish | Brick, Vinyl Siding |
| Flooring Type | Hardwood, Tile |
| Foundation Type | Concrete |
| Half Bath Total | 1 |
| Heating Type | Forced Air |
| Stories Total | 2 |
| Type | House |
| Utility Water | Municipal Water |
Parking
| Attached Garage | |
| Garage |
Land
| Acreage | No |
| Sewer | Sanitary Sewer |
Rooms
| Level | Type | Length | Width | Dimensions |
|---|---|---|---|---|
| Second Level | Primary Bedroom | 4.51 m | 5.21 m | 4.51 m x 5.21 m |
| Second Level | Bedroom 2 | 3.99 m | 3.01 m | 3.99 m x 3.01 m |
| Second Level | Bedroom 3 | 3.47 m | 4.23 m | 3.47 m x 4.23 m |
| Main Level | Great Room | 6.85 m | 4 m | 6.85 m x 4 m |
| Main Level | Eating Area | 2.68 m | 2.98 m | 2.68 m x 2.98 m |
| Main Level | Kitchen | 3.13 m | 2.98 m | 3.13 m x 2.98 m |
https://www.realtor.ca/real-estate/28229512/28-holder-drive-brantford
Contact Us
Contact us for more information
Sandeep Singh Sembhi
Salesperson
11775 Bramalea Rd #201
Brampton, Ontario L6R 3Z4
(905) 913-8500
(905) 913-8585

