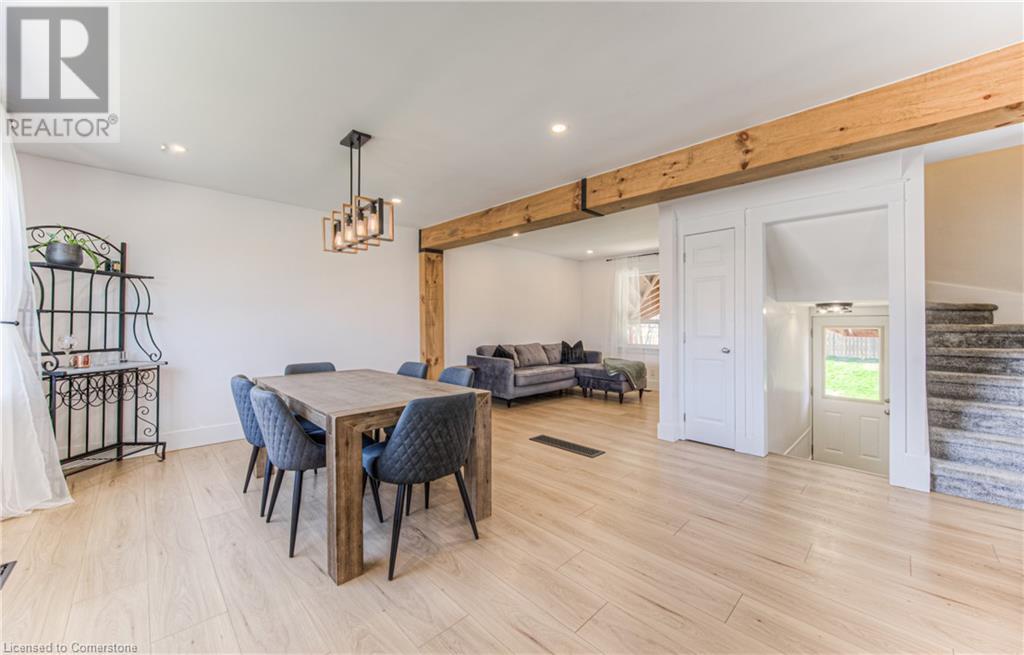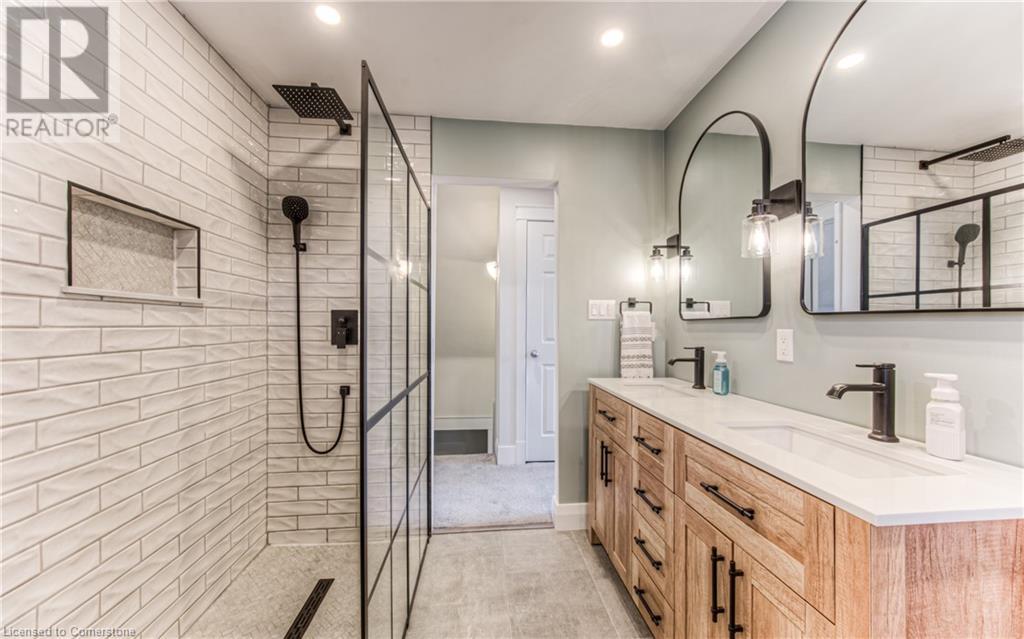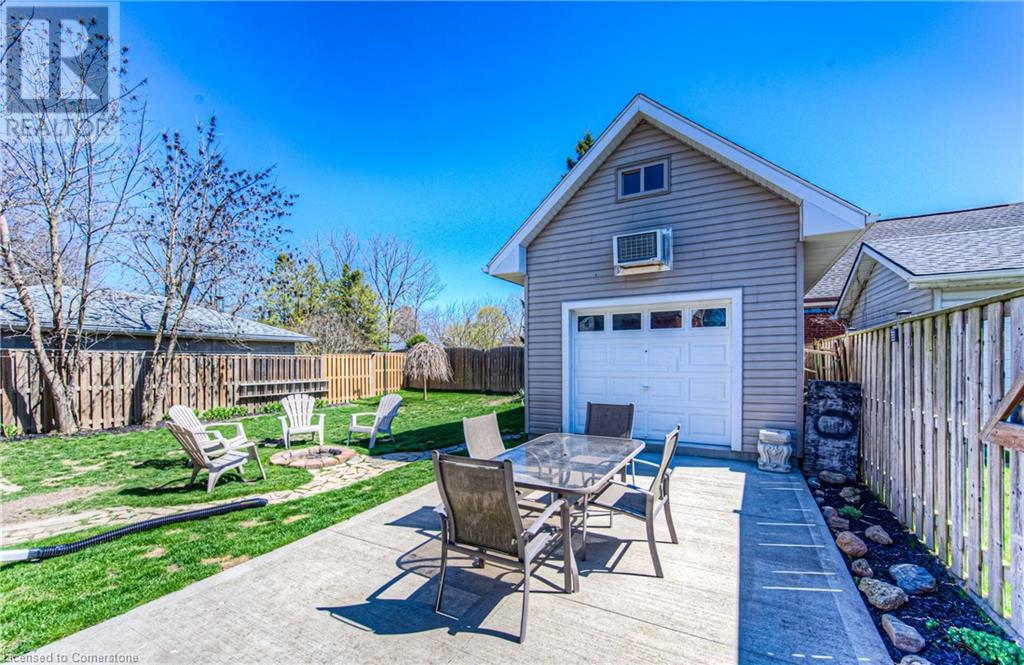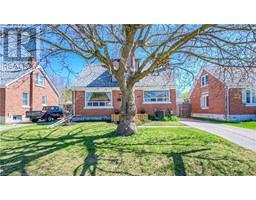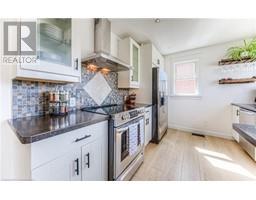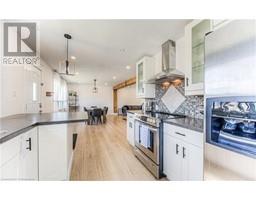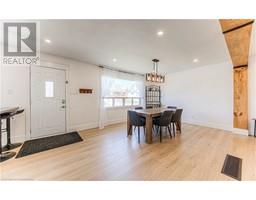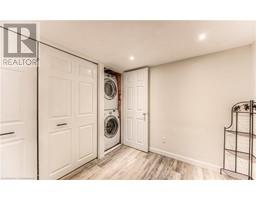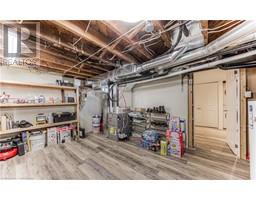207 Lorne Avenue Kitchener, Ontario N2M 3Y6
$615,000
Look no further! This charming 1.5 story home is move in ready and has all the room you need! The open concept main floor is carpet free with a nice size living room and dining room. The kitchen has plenty of cabinet and countertop space with a beautiful oversized front facing window that allows the natural light to pour in. The main floor also boasts a bedroom or office and a 4 piece bath. Upstairs you will find two generous bedrooms with plenty of closet space and a beautiful newly renovated bathroom with glass shower stall. The basement is a nice retreat for family movie / game nights. The laundry is nicely tucked away in a closet area that maximizes space while still being very accessible. The other half of the basement has tons of room for storage or a work room. Head out the back door to a fenced yard with a covered patio and a fantastic garage with a loft. The garage has endless possibilities, shop / man cave / she shack, its up to you!! The garage is 12 ' 1 x 21' 1 Ft and the loft is 13'2 x 11'4 Ft. and has baseboard heating and A/C and a wonderful loft! (id:50886)
Property Details
| MLS® Number | 40721966 |
| Property Type | Single Family |
| Amenities Near By | Airport, Golf Nearby, Hospital, Park, Place Of Worship, Playground, Public Transit, Schools, Shopping, Ski Area |
| Equipment Type | Water Heater |
| Features | Paved Driveway |
| Parking Space Total | 6 |
| Rental Equipment Type | Water Heater |
Building
| Bathroom Total | 2 |
| Bedrooms Above Ground | 3 |
| Bedrooms Total | 3 |
| Appliances | Dishwasher, Dryer, Freezer, Refrigerator, Water Meter, Washer, Range - Gas, Window Coverings |
| Basement Development | Partially Finished |
| Basement Type | Full (partially Finished) |
| Constructed Date | 1951 |
| Construction Style Attachment | Detached |
| Cooling Type | Central Air Conditioning |
| Exterior Finish | Aluminum Siding, Brick |
| Foundation Type | Poured Concrete |
| Heating Fuel | Natural Gas |
| Heating Type | Forced Air |
| Stories Total | 2 |
| Size Interior | 1,669 Ft2 |
| Type | House |
| Utility Water | Municipal Water |
Parking
| Detached Garage |
Land
| Access Type | Road Access |
| Acreage | No |
| Land Amenities | Airport, Golf Nearby, Hospital, Park, Place Of Worship, Playground, Public Transit, Schools, Shopping, Ski Area |
| Sewer | Municipal Sewage System |
| Size Depth | 100 Ft |
| Size Frontage | 47 Ft |
| Size Total Text | Under 1/2 Acre |
| Zoning Description | R2b |
Rooms
| Level | Type | Length | Width | Dimensions |
|---|---|---|---|---|
| Second Level | 3pc Bathroom | 9'0'' x 7'5'' | ||
| Second Level | Bedroom | 13'1'' x 10'2'' | ||
| Second Level | Primary Bedroom | 10'2'' x 12'6'' | ||
| Basement | Utility Room | 11'11'' x 16'4'' | ||
| Basement | Family Room | 22'8'' x 11'5'' | ||
| Main Level | 4pc Bathroom | 4'11'' x 6'6'' | ||
| Main Level | Bedroom | 7'11'' x 9'10'' | ||
| Main Level | Living Room | 11'4'' x 9'8'' | ||
| Main Level | Dining Room | 11'11'' x 18'1'' | ||
| Main Level | Kitchen | 9'6'' x 10'10'' |
Utilities
| Cable | Available |
| Electricity | Available |
| Natural Gas | Available |
| Telephone | Available |
https://www.realtor.ca/real-estate/28230235/207-lorne-avenue-kitchener
Contact Us
Contact us for more information
Bernadette Behm
Salesperson
33b - 620 Davenport Rd.
Waterloo, Ontario N2V 2C2
(226) 777-5833
icon-realty-waterloo-on.remax.ca/












