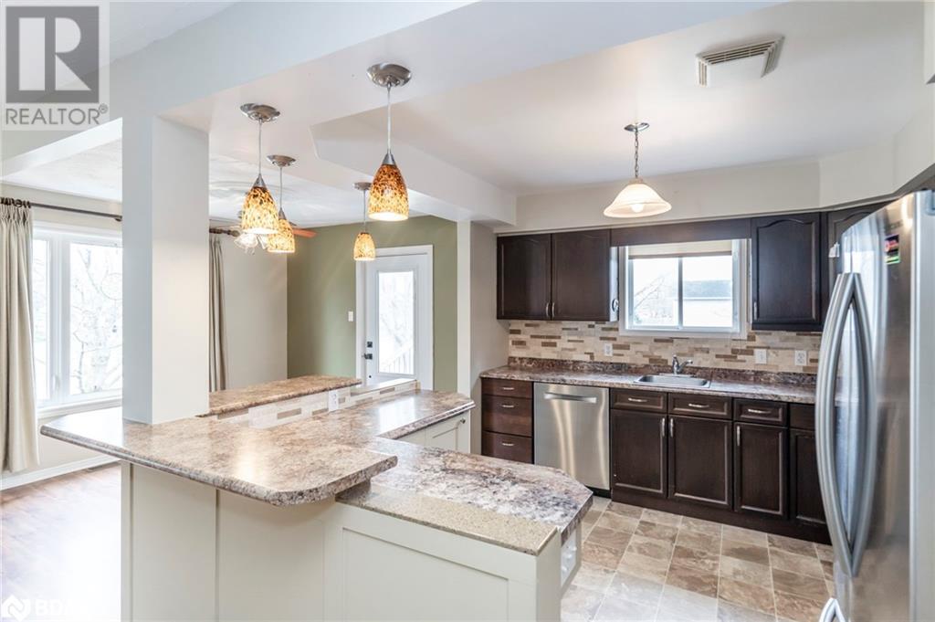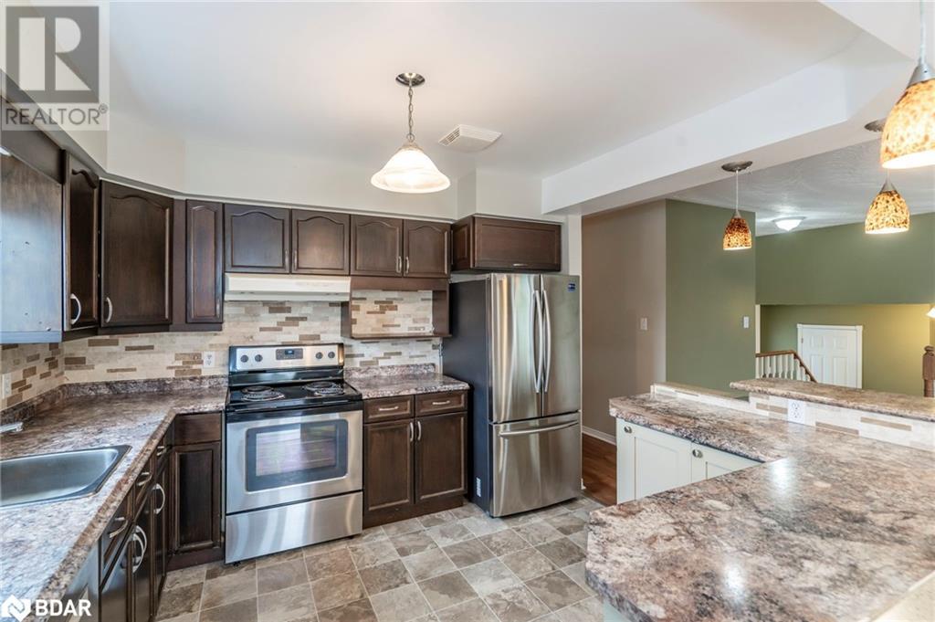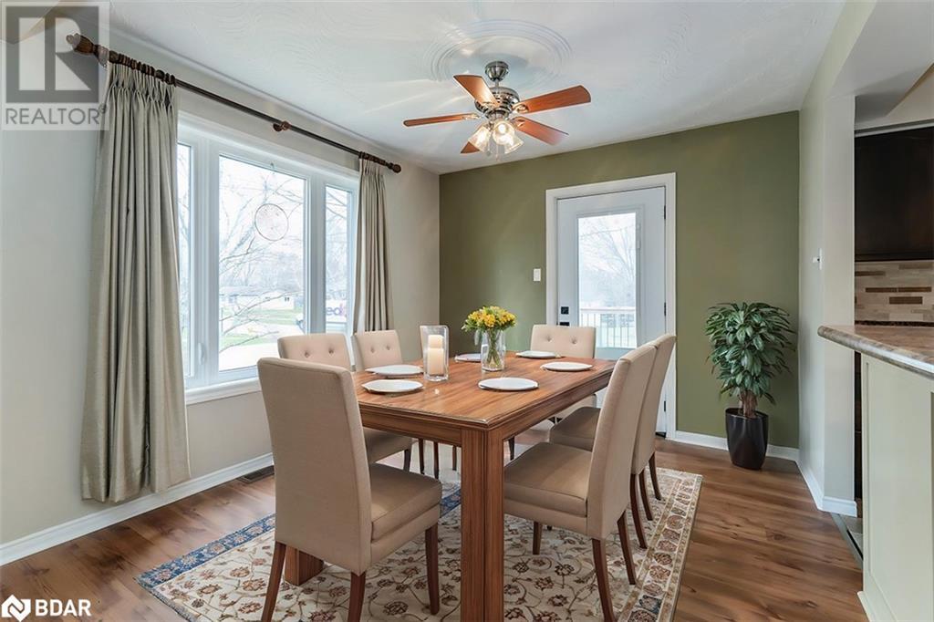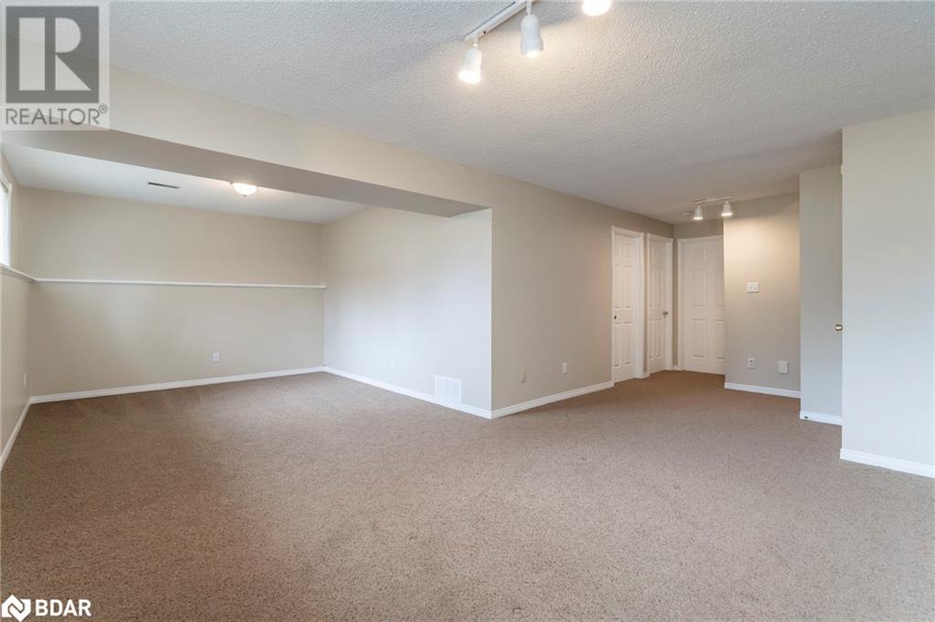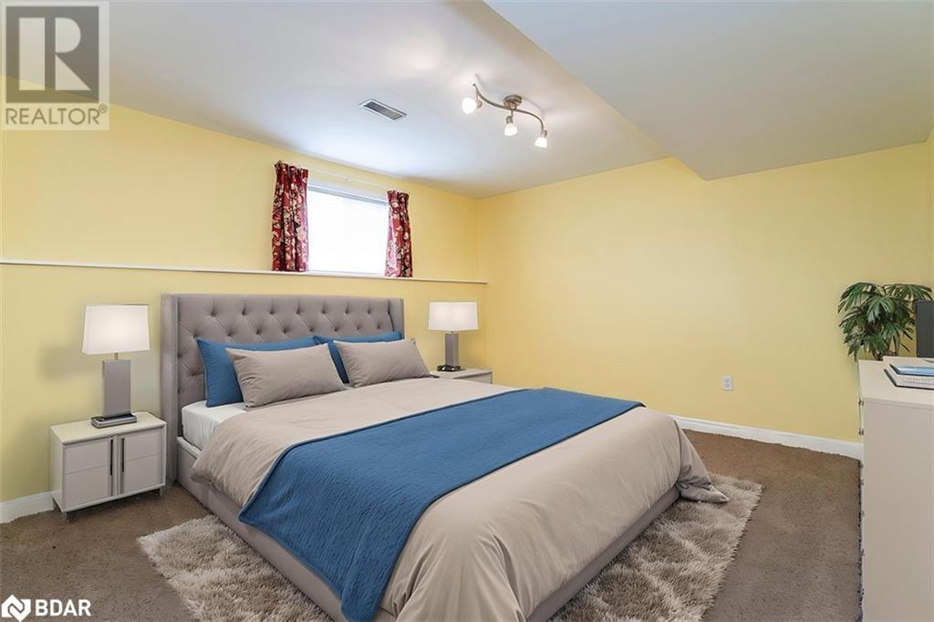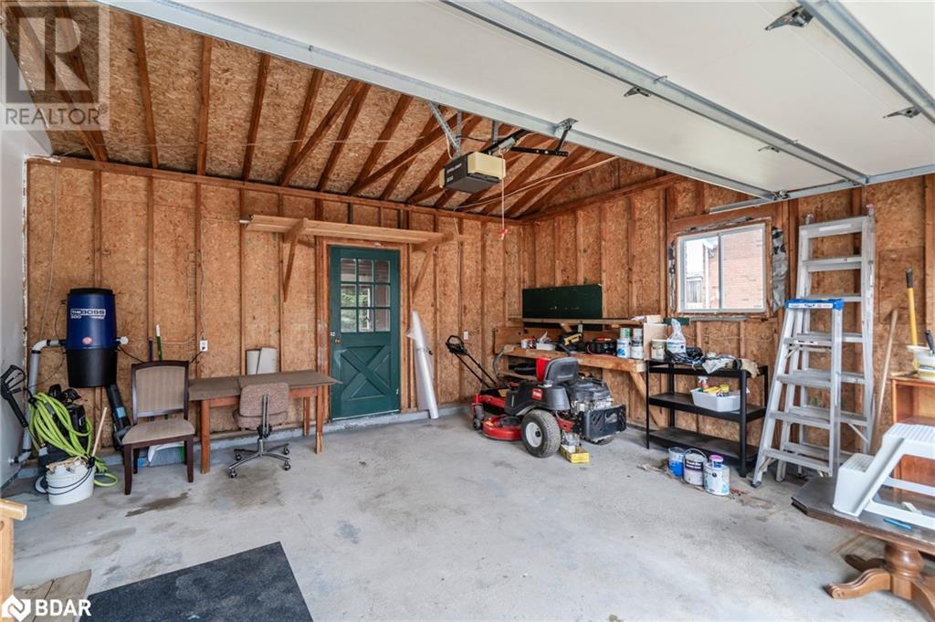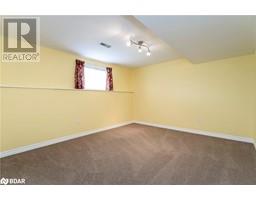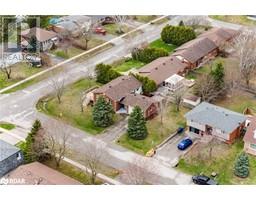14 Glenview Avenue Elmvale, Ontario L0L 1P0
$699,000
This bright and beautifully maintained raised bungalow is a fantastic fit for young families or downsizers! Situated on a spacious corner lot in a quiet, family-friendly Elmvale neighbourhood, this 4 Bedroom, 2.5 Bath home is surrounded by mature trees and features a private patio, a new deck (2021) which is perfect for your outdoor enjoyment. The lower level offers excellent potential for an in-law suite or extended family living. Recent updates include a new roof (2020) and furnace (2017), giving you peace of mind and added value. Move-in ready and just minutes from schools, parks, shops and all the amenities Elmvale has to offer! (id:50886)
Property Details
| MLS® Number | 40722648 |
| Property Type | Single Family |
| Amenities Near By | Beach, Golf Nearby, Marina, Park, Place Of Worship, Schools, Ski Area |
| Community Features | Community Centre |
| Equipment Type | Water Heater |
| Features | Sump Pump |
| Parking Space Total | 4 |
| Rental Equipment Type | Water Heater |
| Structure | Workshop |
| View Type | City View |
Building
| Bathroom Total | 2 |
| Bedrooms Above Ground | 2 |
| Bedrooms Below Ground | 2 |
| Bedrooms Total | 4 |
| Appliances | Central Vacuum, Dishwasher, Dryer, Refrigerator, Stove, Water Meter, Water Softener, Washer, Window Coverings |
| Architectural Style | Raised Bungalow |
| Basement Development | Finished |
| Basement Type | Full (finished) |
| Construction Style Attachment | Detached |
| Cooling Type | Central Air Conditioning |
| Exterior Finish | Brick, Vinyl Siding |
| Half Bath Total | 1 |
| Heating Fuel | Natural Gas |
| Heating Type | Forced Air |
| Stories Total | 1 |
| Size Interior | 1,873 Ft2 |
| Type | House |
| Utility Water | Municipal Water |
Parking
| Attached Garage |
Land
| Acreage | No |
| Land Amenities | Beach, Golf Nearby, Marina, Park, Place Of Worship, Schools, Ski Area |
| Sewer | Municipal Sewage System |
| Size Depth | 115 Ft |
| Size Frontage | 66 Ft |
| Size Total Text | Under 1/2 Acre |
| Zoning Description | R1-2 |
Rooms
| Level | Type | Length | Width | Dimensions |
|---|---|---|---|---|
| Lower Level | Bedroom | 12'0'' x 14'6'' | ||
| Lower Level | Bedroom | 11'1'' x 17'11'' | ||
| Lower Level | Recreation Room | 23'4'' x 24'5'' | ||
| Main Level | 4pc Bathroom | Measurements not available | ||
| Main Level | 2pc Bathroom | Measurements not available | ||
| Main Level | Bedroom | 9'11'' x 9'1'' | ||
| Main Level | Primary Bedroom | 10'7'' x 12'7'' | ||
| Main Level | Laundry Room | 10'0'' x 7'8'' | ||
| Main Level | Kitchen | 10'7'' x 10'6'' | ||
| Main Level | Dining Room | 10'7'' x 9'10'' | ||
| Main Level | Living Room | 14'1'' x 18'4'' |
https://www.realtor.ca/real-estate/28230039/14-glenview-avenue-elmvale
Contact Us
Contact us for more information
Lana Spence
Salesperson
(705) 733-2200
www.harrisclemmens.com
www.facebook.com/barrierealestate/
www.instagram.com/harris_clemmens/
516 Bryne Drive, Unit J
Barrie, Ontario L4N 9P6
(705) 720-2200
(705) 733-2200






