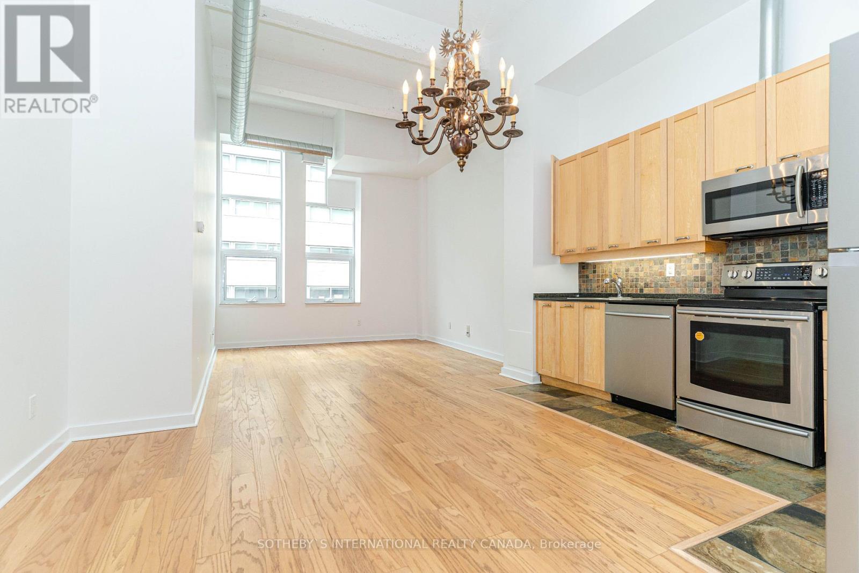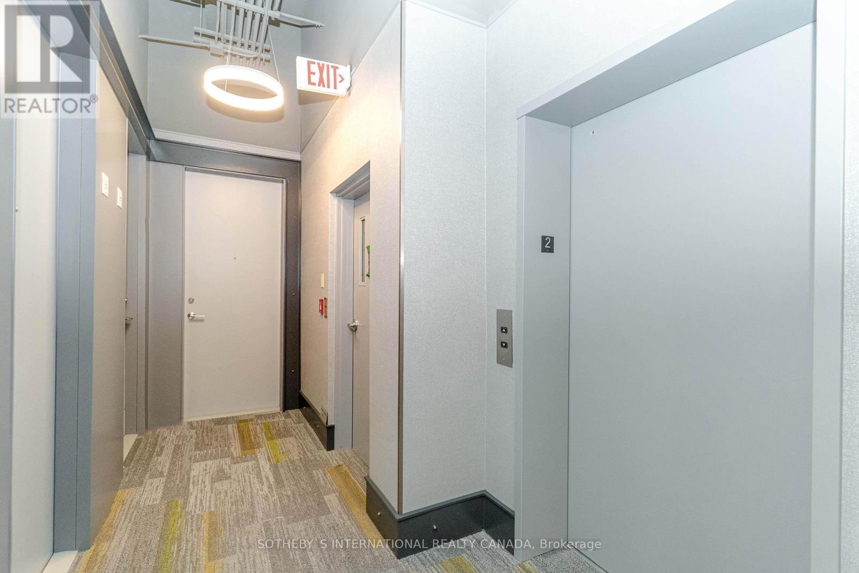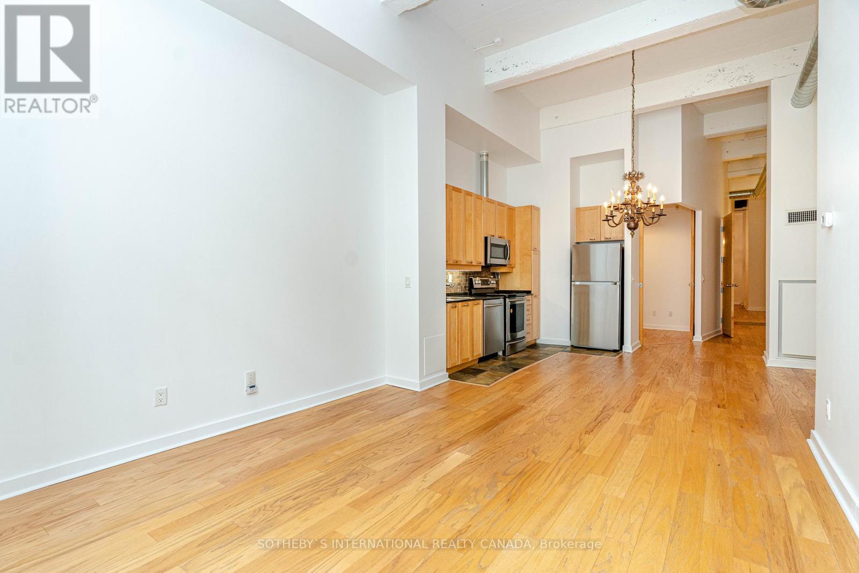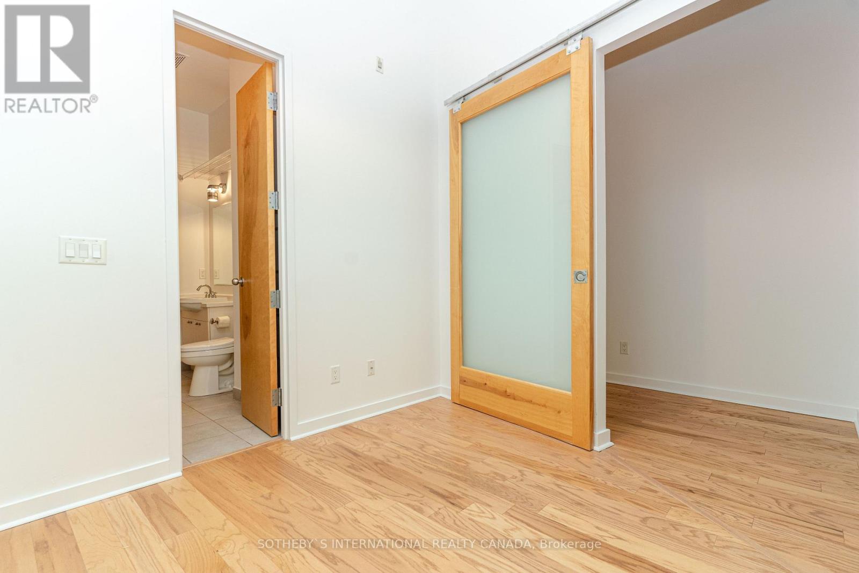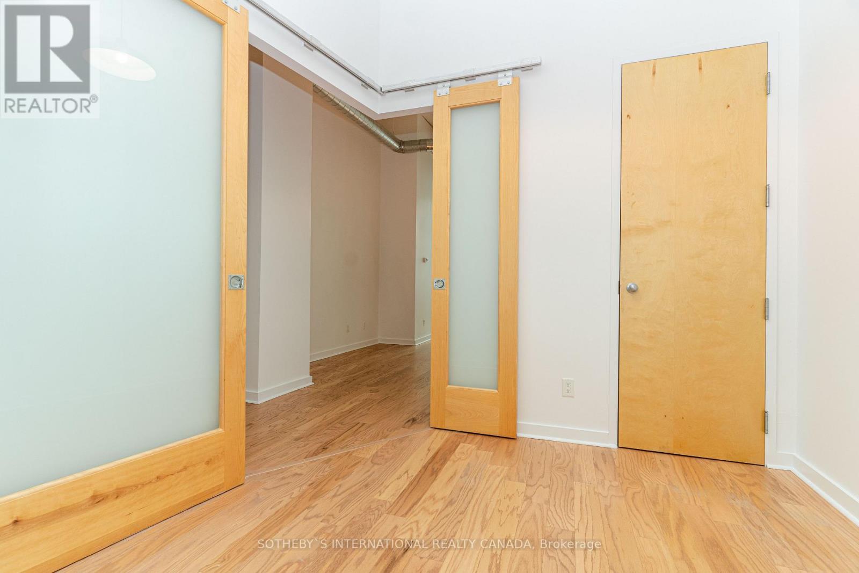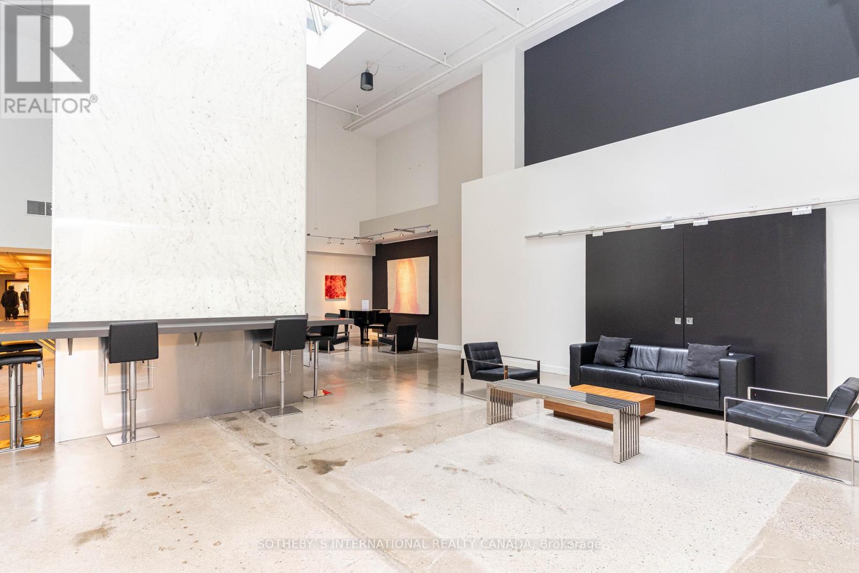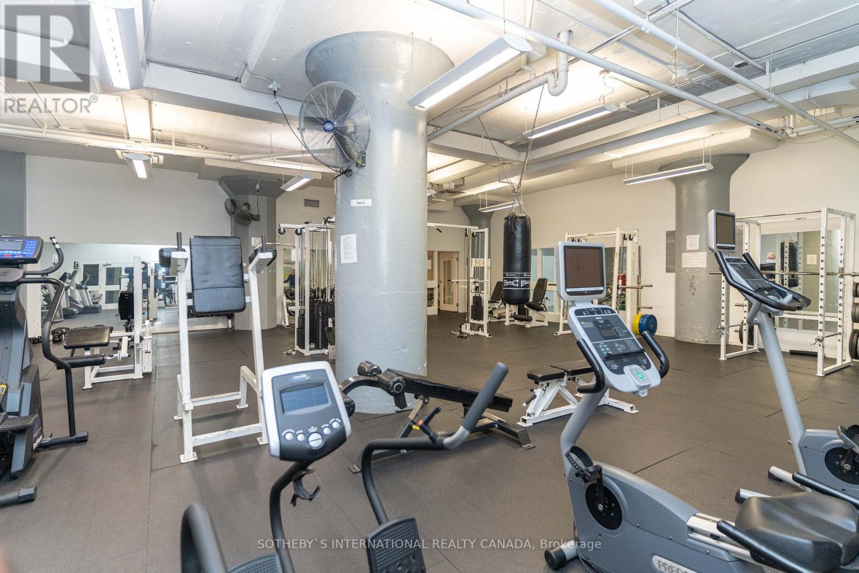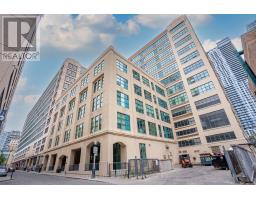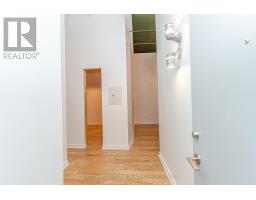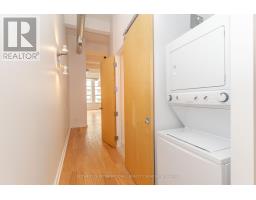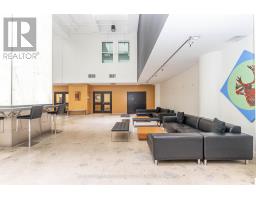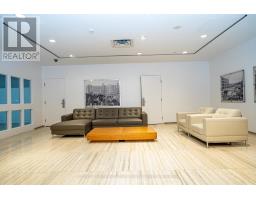209 - 135 Dalhousie Street Toronto, Ontario M5B 2P7
$3,600 Monthly
A 2 Bedroom Plus Den Suite That Feels Like A 3 Bedroom! This 1,225 Sf Suite (As Per Builder's Plan) Offers 2 Bedrooms With Large Shared Ensuite Bathroom, Powder Room, And A Huge Den That Could Be A 3rd Bedroom Or Family Room. This Is An Authentic Loft With 12+ Foot High Ceilings And 8' Tall Interior Doors. Please Note That Bedrooms Are Interior As Per Plan. This Suite Is Freshly Painted With Upgraded Oak Hardwood Floors And Maple Doors And Millwork. Conveniently Located Steps To Ttc, Toronto Metropolitan University, Dundas Square, Eaton Centre, Financial District And Major Hospitals. Shopping Conveniently Located Nearby Including Metro Grocery Store In The Building. (id:50886)
Property Details
| MLS® Number | C12110242 |
| Property Type | Single Family |
| Community Name | Church-Yonge Corridor |
| Amenities Near By | Hospital, Place Of Worship, Public Transit, Schools, Park |
| Community Features | Pet Restrictions |
Building
| Bathroom Total | 2 |
| Bedrooms Above Ground | 2 |
| Bedrooms Below Ground | 1 |
| Bedrooms Total | 3 |
| Age | 16 To 30 Years |
| Amenities | Security/concierge, Exercise Centre, Party Room, Recreation Centre |
| Architectural Style | Loft |
| Cooling Type | Central Air Conditioning |
| Exterior Finish | Brick, Concrete |
| Flooring Type | Hardwood, Ceramic |
| Half Bath Total | 1 |
| Heating Fuel | Natural Gas |
| Heating Type | Heat Pump |
| Size Interior | 1,200 - 1,399 Ft2 |
| Type | Apartment |
Parking
| Underground | |
| Garage |
Land
| Acreage | No |
| Land Amenities | Hospital, Place Of Worship, Public Transit, Schools, Park |
Rooms
| Level | Type | Length | Width | Dimensions |
|---|---|---|---|---|
| Flat | Foyer | 3.53 m | 2.08 m | 3.53 m x 2.08 m |
| Flat | Living Room | 3.99 m | 3.56 m | 3.99 m x 3.56 m |
| Flat | Dining Room | 3.63 m | 2.34 m | 3.63 m x 2.34 m |
| Flat | Kitchen | 3.63 m | 2.08 m | 3.63 m x 2.08 m |
| Flat | Primary Bedroom | 3.2 m | 3.02 m | 3.2 m x 3.02 m |
| Flat | Bathroom | 2.79 m | 2.13 m | 2.79 m x 2.13 m |
| Flat | Bedroom 2 | 2.79 m | 2.64 m | 2.79 m x 2.64 m |
| Flat | Family Room | 4.01 m | 3.86 m | 4.01 m x 3.86 m |
Contact Us
Contact us for more information
Scott Biltoft
Salesperson
sothebysrealty.ca/en/real-estate-agent/scott-biltoft/
https//www.facebook.com/ScottAtSothebys
1867 Yonge Street Ste 100
Toronto, Ontario M4S 1Y5
(416) 960-9995
(416) 960-3222
www.sothebysrealty.ca/

