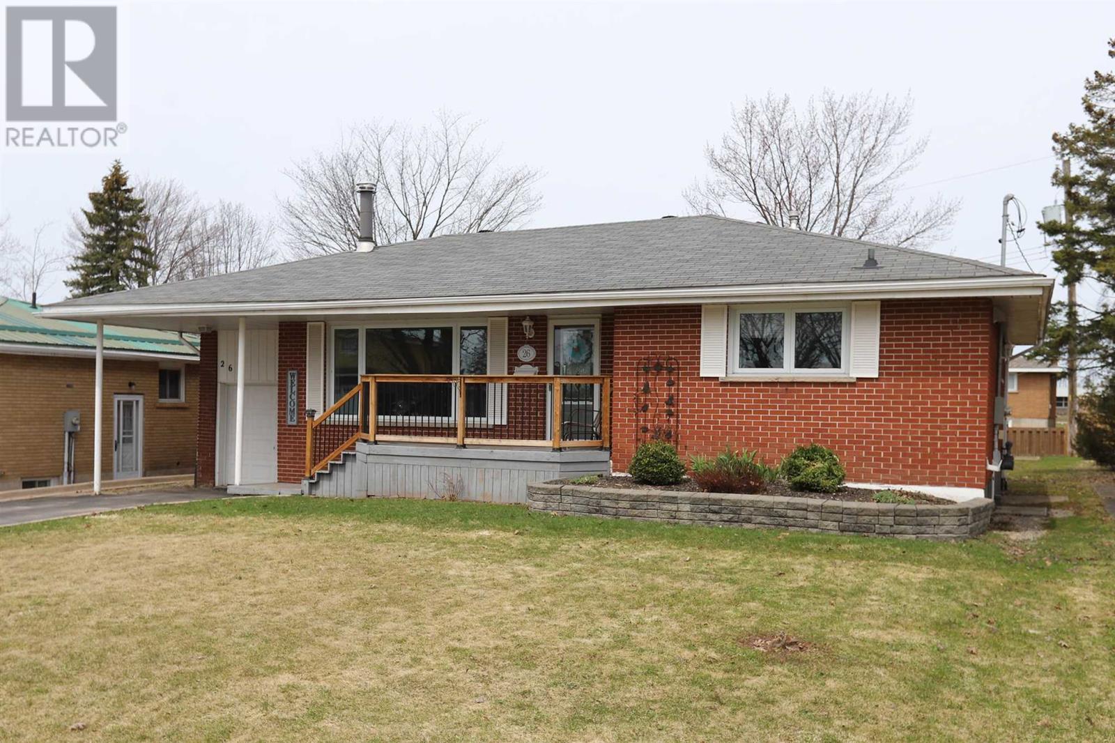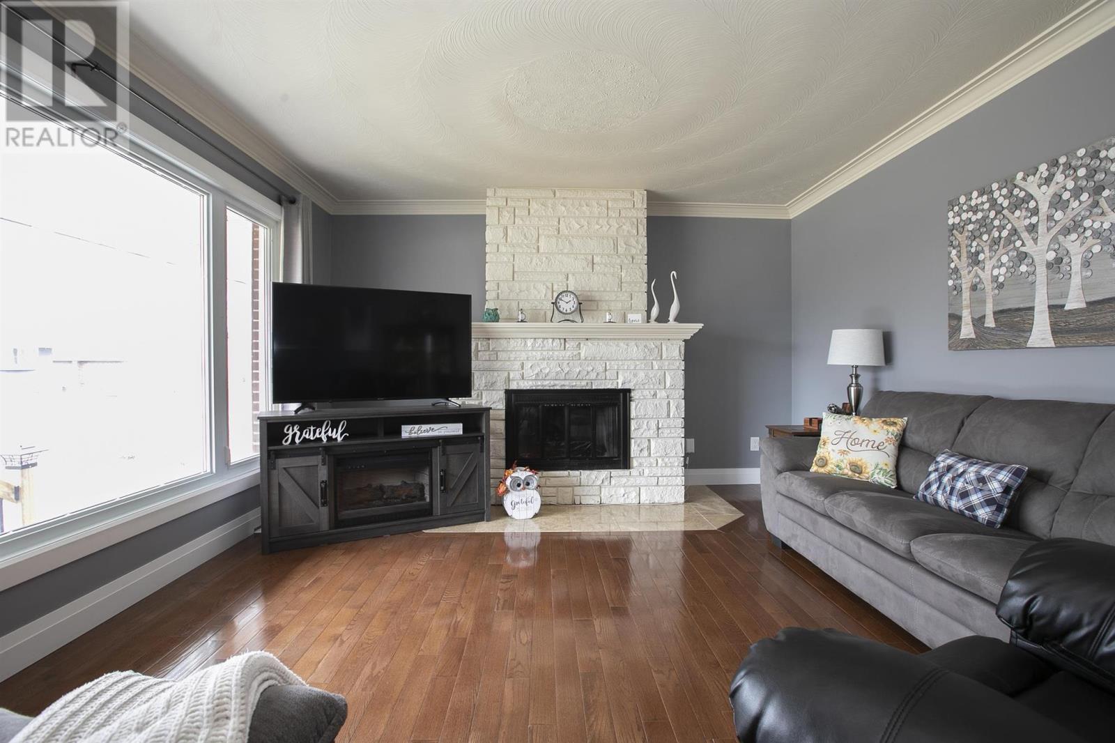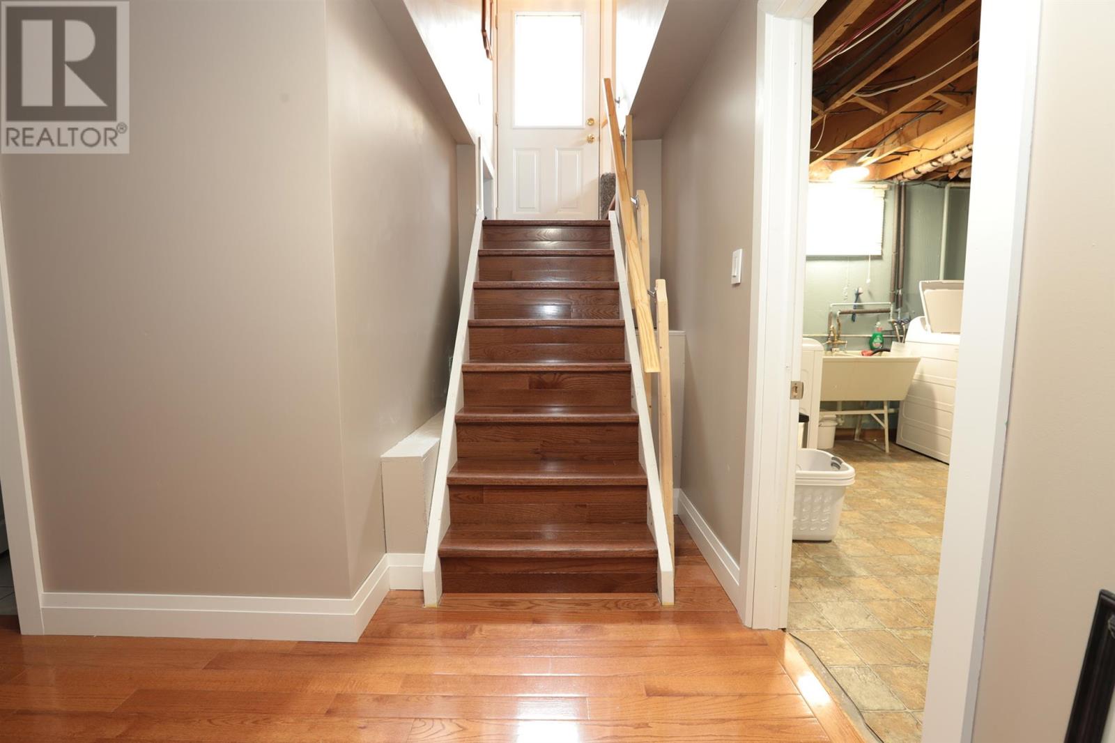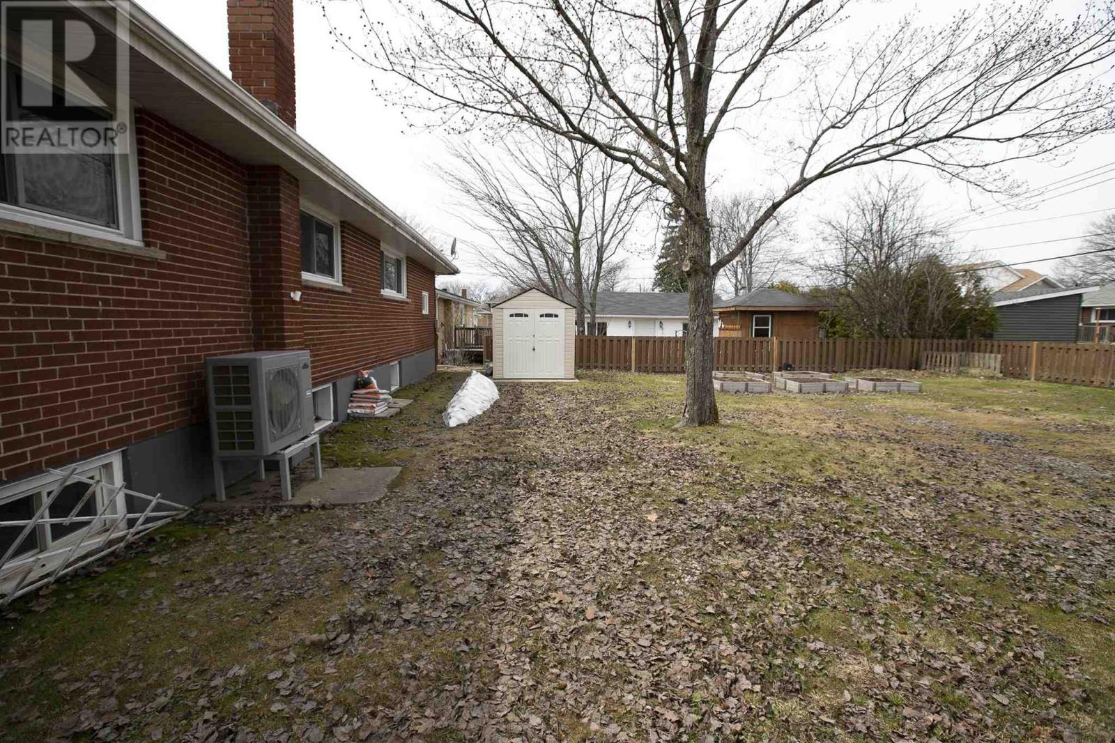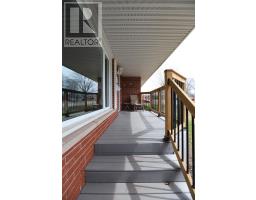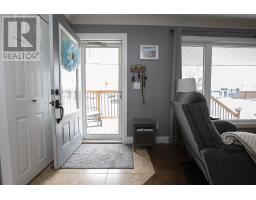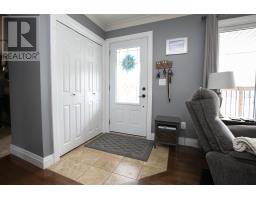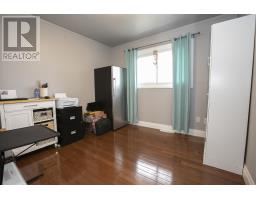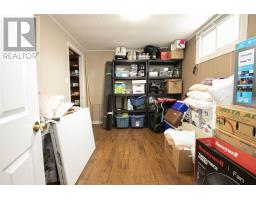26 Grandhaven Cres Sault Ste. Marie, Ontario P6B 3Y5
$409,900
This one checks all the boxes! Introducing 26 Grandhaven Crescent, a wonderfully maintained 3 bedroom, 2 full bathroom bungalow with a paved driveway and attached garage! Plenty of updates throughout this home, efficiently heated with gas forced air with a new furnace installed in 2023, along with central air heat pump. Main floor boasts a stunning custom kitchen, three spacious bedrooms and a full bathroom. Downstairs you'll find a large rec room also with hardwood flooring, second full bathroom, good size den, large laundry/storage room, cold room and utility room! Spacious backyard and an absolutely fantastic neighborhood. Call today for your private showing! (id:50886)
Property Details
| MLS® Number | SM250885 |
| Property Type | Single Family |
| Community Name | Sault Ste. Marie |
| Communication Type | High Speed Internet |
| Community Features | Bus Route |
| Features | Paved Driveway |
Building
| Bathroom Total | 2 |
| Bedrooms Above Ground | 3 |
| Bedrooms Total | 3 |
| Appliances | Dishwasher, Stove, Dryer, Refrigerator, Washer |
| Architectural Style | Bungalow |
| Basement Development | Finished |
| Basement Type | Full (finished) |
| Constructed Date | 1961 |
| Construction Style Attachment | Detached |
| Cooling Type | Air Conditioned |
| Exterior Finish | Brick |
| Flooring Type | Hardwood |
| Foundation Type | Poured Concrete |
| Heating Fuel | Natural Gas |
| Heating Type | Forced Air |
| Stories Total | 1 |
| Utility Water | Municipal Water |
Parking
| Garage |
Land
| Access Type | Road Access |
| Acreage | No |
| Sewer | Sanitary Sewer |
| Size Frontage | 60.0000 |
| Size Irregular | 60x125 |
| Size Total Text | 60x125|under 1/2 Acre |
Rooms
| Level | Type | Length | Width | Dimensions |
|---|---|---|---|---|
| Basement | Recreation Room | 21'5x11'9 | ||
| Basement | Laundry Room | 14'5x10'8 | ||
| Basement | Utility Room | 14'5x6'8 | ||
| Basement | Den | 11'5x8'7 | ||
| Main Level | Kitchen | 14'7x11'8 | ||
| Main Level | Living Room/dining Room | 22'4x13'1 | ||
| Main Level | Primary Bedroom | 13x13 | ||
| Main Level | Bedroom | 10'4x9'8 | ||
| Main Level | Bedroom | 11'2x9'8 |
Utilities
| Cable | Available |
| Electricity | Available |
| Natural Gas | Available |
| Telephone | Available |
https://www.realtor.ca/real-estate/28228170/26-grandhaven-cres-sault-ste-marie-sault-ste-marie
Contact Us
Contact us for more information
Gary Trembinski
Broker
choicerealty.c21.ca/
121 Brock St.
Sault Ste. Marie, Ontario P6A 3B6
(705) 942-2100
(705) 942-9892
choicerealty.c21.ca/



