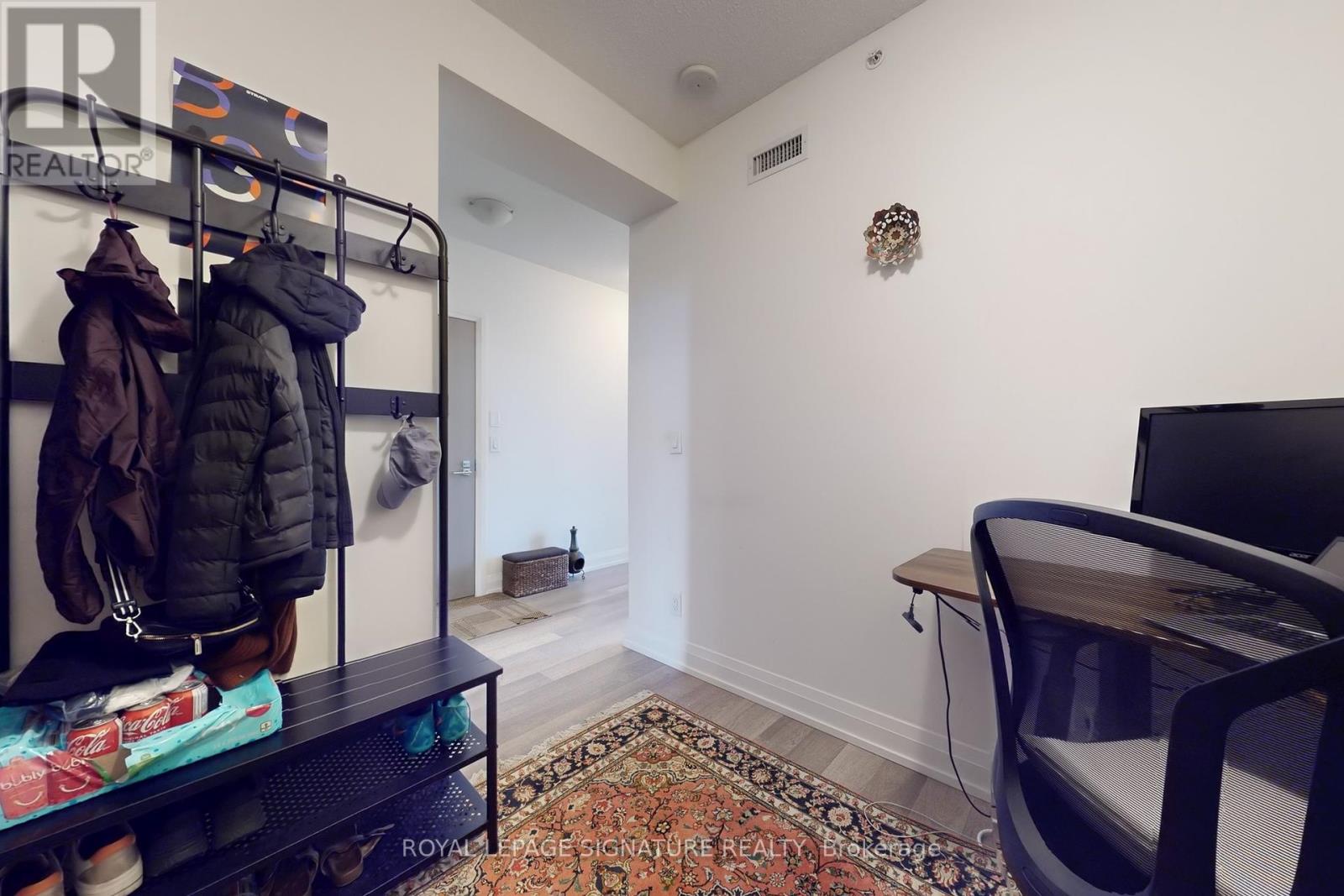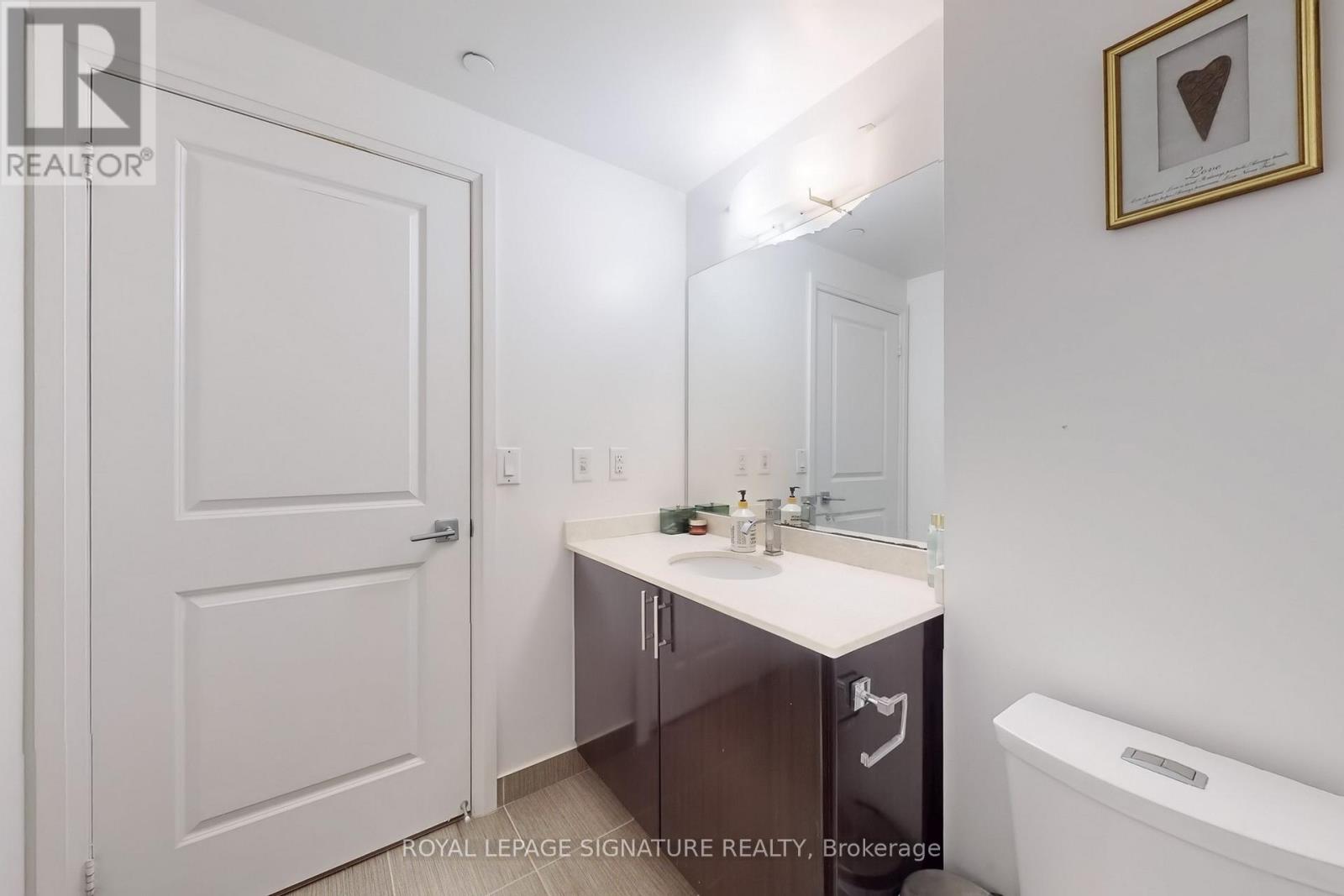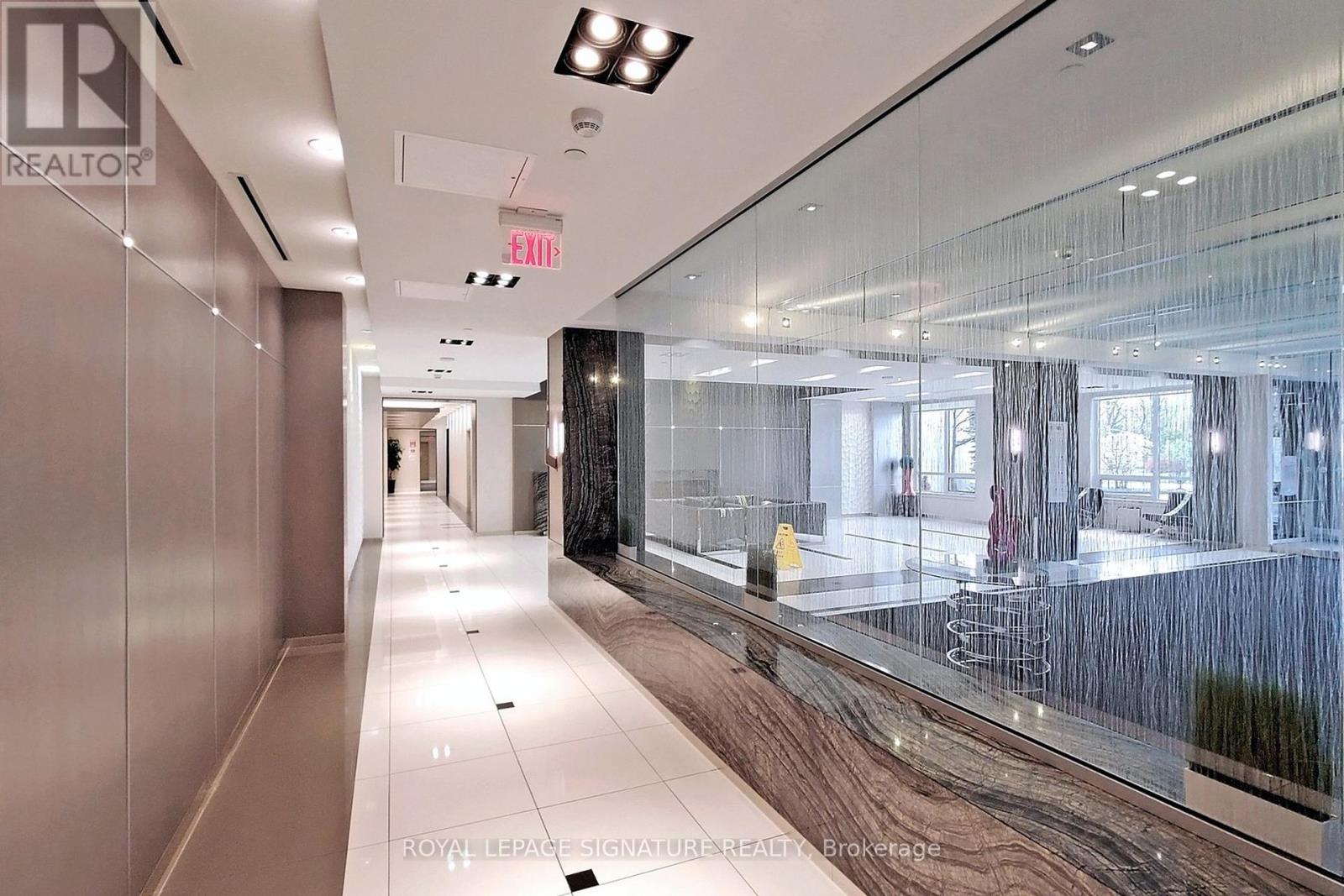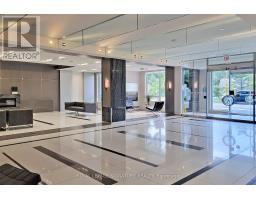2115 - 7165 Yonge Street Markham, Ontario L3T 0C9
$2,500 Monthly
World On Yonge At Yonge & Steeles. Fabulous One Bedroom + Den. Den Can Be Used As A Second Bedroom. 9 Feet Ceiling ,Conveniently Situated Minutes From Retails, Shopping Mall, Medical Offices, TTC, Viva , 407 & More. Fantastic Value In The Building. Bright Unit With High Ceilings, Spacious Open Concept Design. Unobstructed North View. 35 Sq.Ft Balcony With Walk-Out From Living Room. **EXTRAS** S/S Fridge/Freezer, Range Oven, Dishwasher, Built-In Microwave & Exhaust Fan, Stacked Washer & Dryer. All Electric Light Fixtures &Blinds Included. One Parking Space & One Locker INCLUDED . (id:50886)
Property Details
| MLS® Number | N12109573 |
| Property Type | Single Family |
| Community Name | Grandview |
| Community Features | Pets Not Allowed |
| Features | Balcony, Carpet Free |
| Parking Space Total | 1 |
Building
| Bathroom Total | 1 |
| Bedrooms Above Ground | 1 |
| Bedrooms Below Ground | 1 |
| Bedrooms Total | 2 |
| Amenities | Storage - Locker |
| Cooling Type | Central Air Conditioning |
| Exterior Finish | Concrete |
| Flooring Type | Laminate |
| Heating Fuel | Natural Gas |
| Heating Type | Forced Air |
| Size Interior | 600 - 699 Ft2 |
| Type | Apartment |
Parking
| Underground | |
| Garage |
Land
| Acreage | No |
Rooms
| Level | Type | Length | Width | Dimensions |
|---|---|---|---|---|
| Ground Level | Living Room | 5.49 m | 3.05 m | 5.49 m x 3.05 m |
| Ground Level | Dining Room | 5.49 m | 3.05 m | 5.49 m x 3.05 m |
| Ground Level | Kitchen | Measurements not available | ||
| Ground Level | Primary Bedroom | 4 m | 2.74 m | 4 m x 2.74 m |
| Ground Level | Den | 2.44 m | 2.13 m | 2.44 m x 2.13 m |
https://www.realtor.ca/real-estate/28227990/2115-7165-yonge-street-markham-grandview-grandview
Contact Us
Contact us for more information
Mohammad Nafari Fard
Broker
8 Sampson Mews Suite 201 The Shops At Don Mills
Toronto, Ontario M3C 0H5
(416) 443-0300
(416) 443-8619

















































































