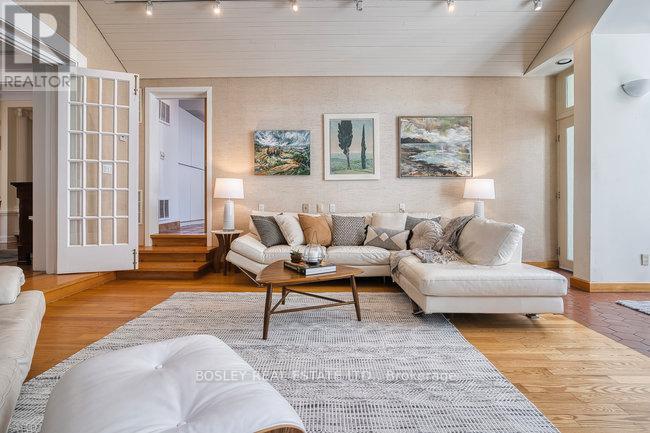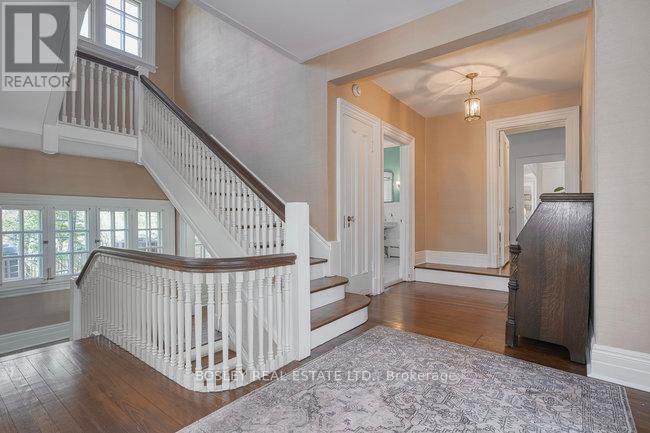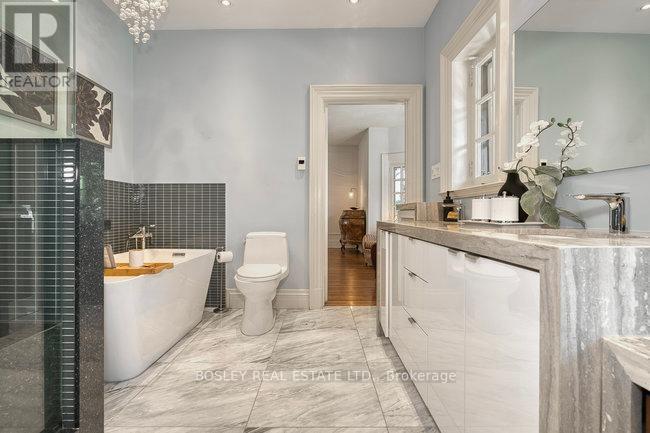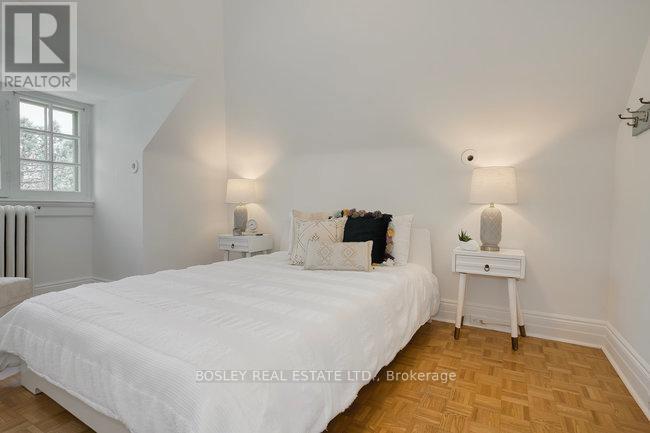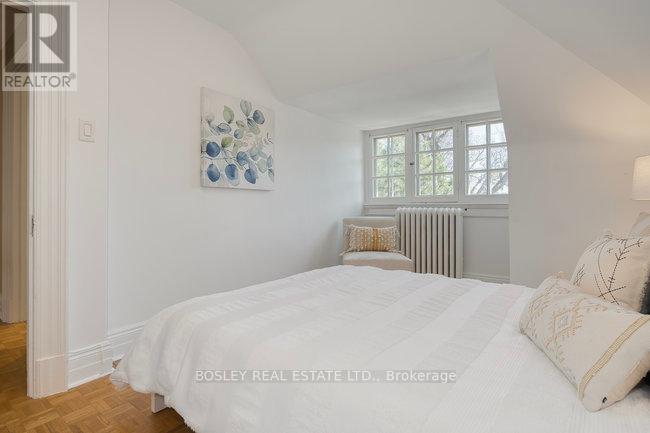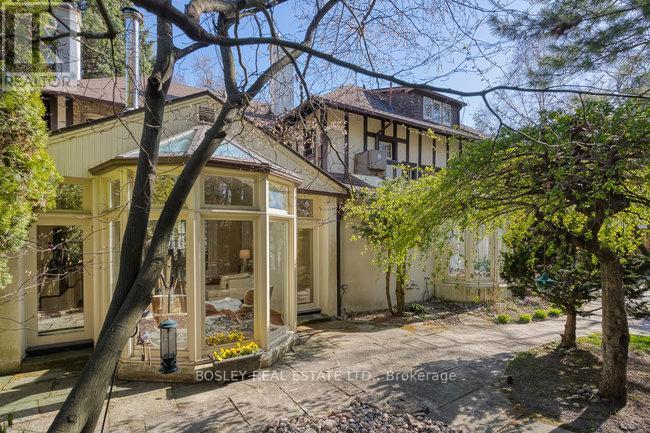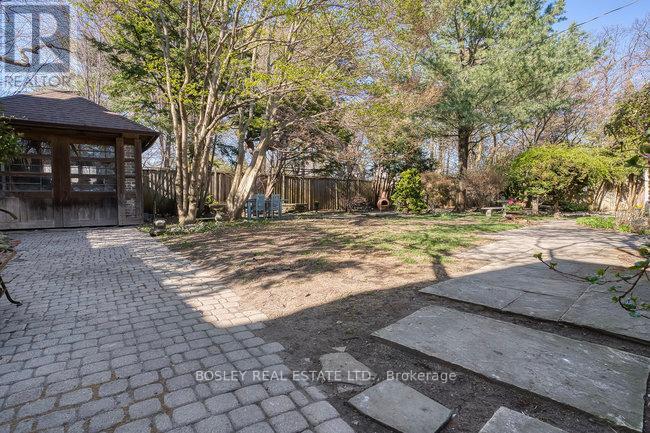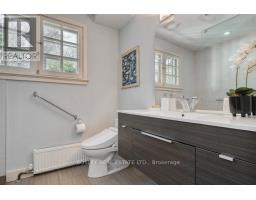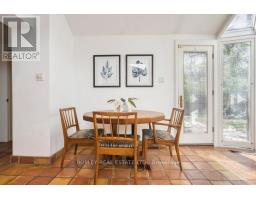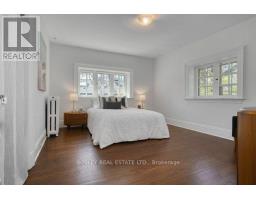40 Castle Frank Crescent Toronto, Ontario M4W 3A3
$4,695,000
Live On The Quieter Part Of Castle Frank! Opportunity Awaits In South Rosedale One Of The Largest Lots Available. Time For A Grand Piece Of History. Charm & Character Abound. Circa 1908. Numerous Architectural Features, Outstanding Lot Frontage 110 Ft. Incredible Space & Feel. Elegant Center Hall W/ Massive Bay Windows, Ultra High Curved Ceilings, Grand Entry, 4848 Sq. Ft Of Space. Pius 1800 Sf In The Lower Level. A Stately Home For The Ages Large Enough For Multigenerational Living. 3 Fully Renovated Baths 2 With Heated Floors. Sensational Yard & Landscaped Grounds, Coach House/Garage. Escape To A Backyard Oasis Of Perennials & Pathways. A Must See! Great Value Per S.F. Solid Foundation Approx. 2Ft Thick, Built Like A Fortress. Over 14,000 In Lot Area. A Great, Great Home! Check It Out & Seize this Opportunity. Homes Like This Do Not Come Up Often. (id:50886)
Property Details
| MLS® Number | C12111168 |
| Property Type | Single Family |
| Community Name | Rosedale-Moore Park |
| Amenities Near By | Public Transit, Schools, Park |
| Equipment Type | Water Heater - Gas |
| Features | Ravine, Atrium/sunroom |
| Parking Space Total | 5 |
| Rental Equipment Type | Water Heater - Gas |
| Structure | Porch |
Building
| Bathroom Total | 5 |
| Bedrooms Above Ground | 5 |
| Bedrooms Total | 5 |
| Age | 100+ Years |
| Amenities | Fireplace(s) |
| Appliances | Oven - Built-in |
| Basement Development | Partially Finished |
| Basement Type | N/a (partially Finished) |
| Construction Style Attachment | Detached |
| Cooling Type | Central Air Conditioning |
| Exterior Finish | Brick, Stone |
| Fireplace Present | Yes |
| Fireplace Total | 1 |
| Flooring Type | Hardwood, Wood |
| Foundation Type | Stone |
| Half Bath Total | 1 |
| Heating Fuel | Natural Gas |
| Heating Type | Forced Air |
| Stories Total | 3 |
| Size Interior | 3,500 - 5,000 Ft2 |
| Type | House |
| Utility Water | Municipal Water |
Parking
| Detached Garage | |
| Garage |
Land
| Acreage | No |
| Fence Type | Fenced Yard |
| Land Amenities | Public Transit, Schools, Park |
| Landscape Features | Lawn Sprinkler |
| Sewer | Sanitary Sewer |
| Size Depth | 135 Ft ,3 In |
| Size Frontage | 110 Ft ,1 In |
| Size Irregular | 110.1 X 135.3 Ft ; Lot Size Over 14,000 Square Feet |
| Size Total Text | 110.1 X 135.3 Ft ; Lot Size Over 14,000 Square Feet |
| Zoning Description | Residential- Prime South Rosedale |
Rooms
| Level | Type | Length | Width | Dimensions |
|---|---|---|---|---|
| Second Level | Bedroom 3 | 4.48 m | 3.53 m | 4.48 m x 3.53 m |
| Second Level | Primary Bedroom | 6.58 m | 5.48 m | 6.58 m x 5.48 m |
| Second Level | Bedroom 2 | 4.48 m | 3.65 m | 4.48 m x 3.65 m |
| Third Level | Bedroom 4 | 4.48 m | 2.91 m | 4.48 m x 2.91 m |
| Third Level | Bedroom 5 | 4.48 m | 2.91 m | 4.48 m x 2.91 m |
| Main Level | Foyer | 6.57 m | 2.46 m | 6.57 m x 2.46 m |
| Main Level | Library | 4.17 m | 3.26 m | 4.17 m x 3.26 m |
| Main Level | Living Room | 5.36 m | 4.75 m | 5.36 m x 4.75 m |
| Main Level | Kitchen | 5.7 m | 3.84 m | 5.7 m x 3.84 m |
| Main Level | Eating Area | 3.9 m | 1.86 m | 3.9 m x 1.86 m |
| Main Level | Great Room | 7.65 m | 5.3 m | 7.65 m x 5.3 m |
| Main Level | Dining Room | 6.73 m | 6.54 m | 6.73 m x 6.54 m |
Contact Us
Contact us for more information
Anita Merlo
Broker
www.anitamerlo.com/
1108 Queen Street West
Toronto, Ontario M6J 1H9
(416) 530-1100
(416) 530-1200
www.bosleyrealestate.com/










