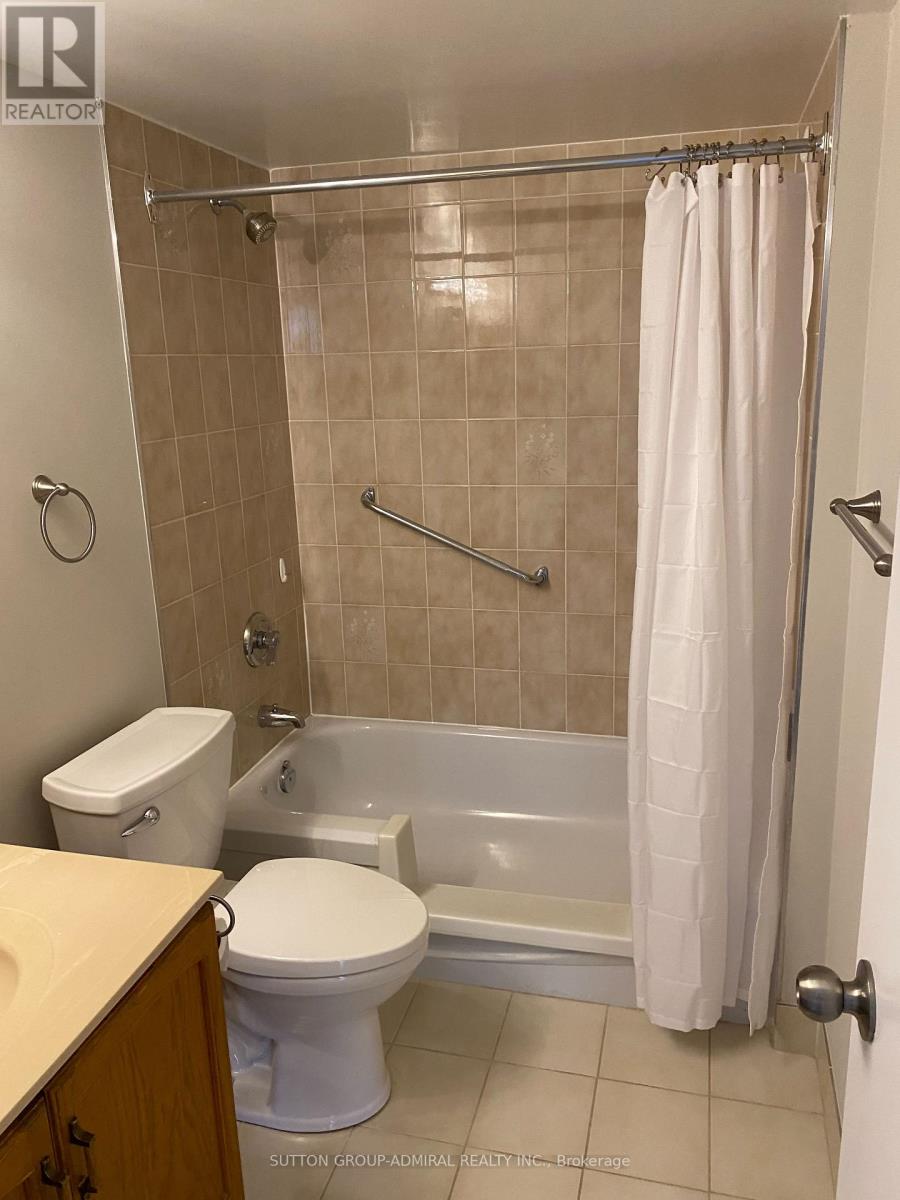810 - 20 Baif Boulevard Richmond Hill, Ontario L4C 8T1
3 Bedroom
1 Bathroom
1,200 - 1,399 ft2
Central Air Conditioning
Forced Air
$3,200 Monthly
Wow! Beautifully Renovated December 2022, Stainless steel appliances, flooring in bedrooms, living/dining room and solarium, pot lights and painted. 1312 Sq. Ft. 2 Bdrm + Solarium With 2 Washrooms. So Bright & Spacious, Corner Suite, Largest 2 Bedroom In Building. Fabulous Bell Fibe Internet & TV Package With 1.5 Gb Inclusive , Non-Smoking Building, 1 Parking Spot, 1 Locker Included. Clubhouse On Grounds With all Amenities, outdoor pool. Steps To Yonge St, Transit, Community Bus Pick-Up At Front. Close to Hillcrest mall, no Frills. (id:50886)
Property Details
| MLS® Number | N12110939 |
| Property Type | Single Family |
| Community Name | North Richvale |
| Communication Type | High Speed Internet |
| Community Features | Pets Not Allowed |
| Features | In Suite Laundry |
| Parking Space Total | 1 |
Building
| Bathroom Total | 1 |
| Bedrooms Above Ground | 2 |
| Bedrooms Below Ground | 1 |
| Bedrooms Total | 3 |
| Amenities | Exercise Centre, Party Room, Recreation Centre, Visitor Parking, Storage - Locker |
| Cooling Type | Central Air Conditioning |
| Exterior Finish | Concrete |
| Flooring Type | Ceramic |
| Foundation Type | Unknown |
| Heating Fuel | Natural Gas |
| Heating Type | Forced Air |
| Size Interior | 1,200 - 1,399 Ft2 |
| Type | Apartment |
Parking
| Underground | |
| Garage |
Land
| Acreage | No |
Rooms
| Level | Type | Length | Width | Dimensions |
|---|---|---|---|---|
| Flat | Kitchen | 5 m | 2.6 m | 5 m x 2.6 m |
| Flat | Living Room | 5.5 m | 5.15 m | 5.5 m x 5.15 m |
| Flat | Dining Room | 5.5 m | 5.15 m | 5.5 m x 5.15 m |
| Flat | Primary Bedroom | 4.67 m | 2.6 m | 4.67 m x 2.6 m |
| Flat | Bedroom 2 | 4.25 m | 3.6 m | 4.25 m x 3.6 m |
Contact Us
Contact us for more information
Richard Ler
Salesperson
Sutton Group-Admiral Realty Inc.
1206 Centre Street
Thornhill, Ontario L4J 3M9
1206 Centre Street
Thornhill, Ontario L4J 3M9
(416) 739-7200
(416) 739-9367
www.suttongroupadmiral.com/















