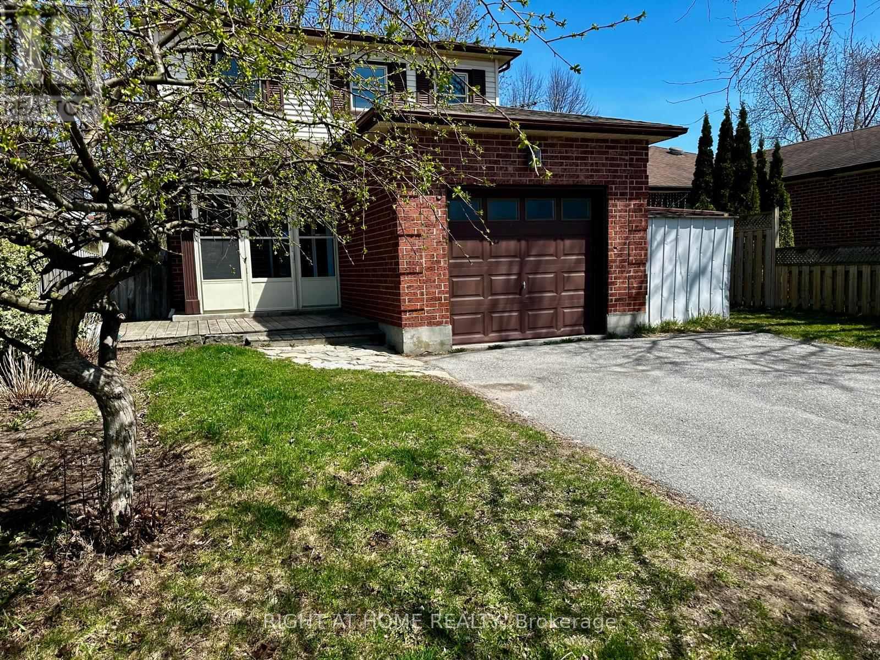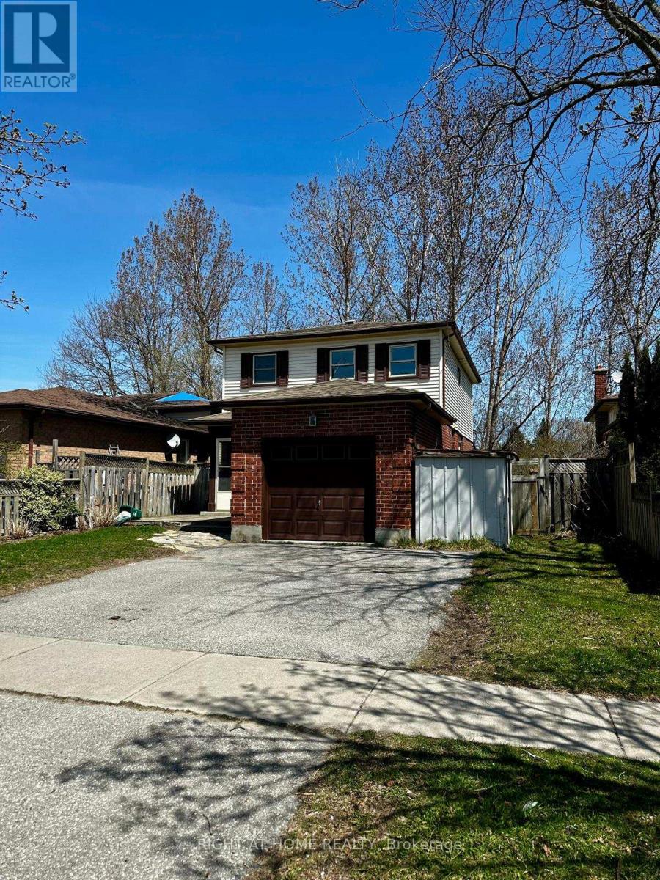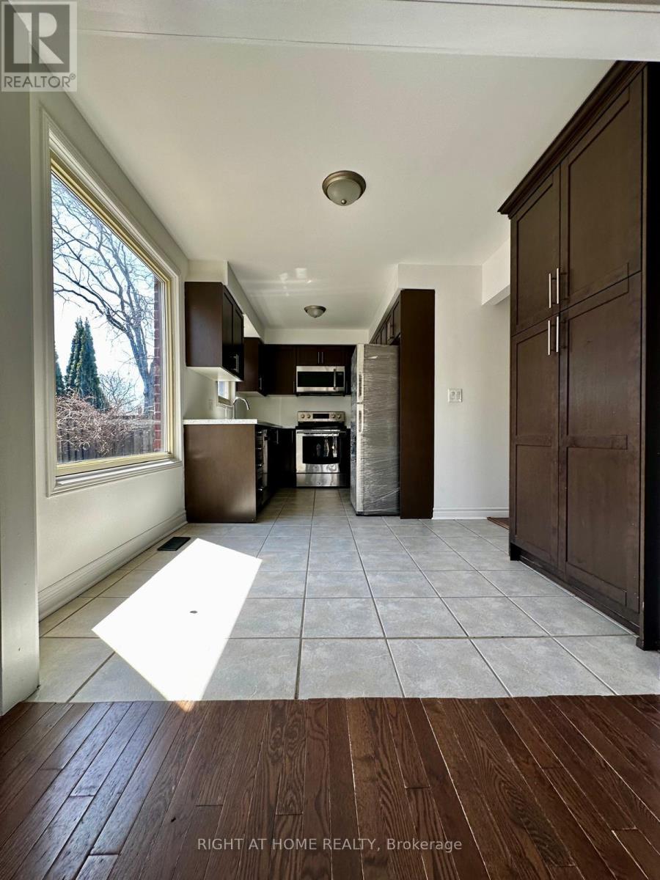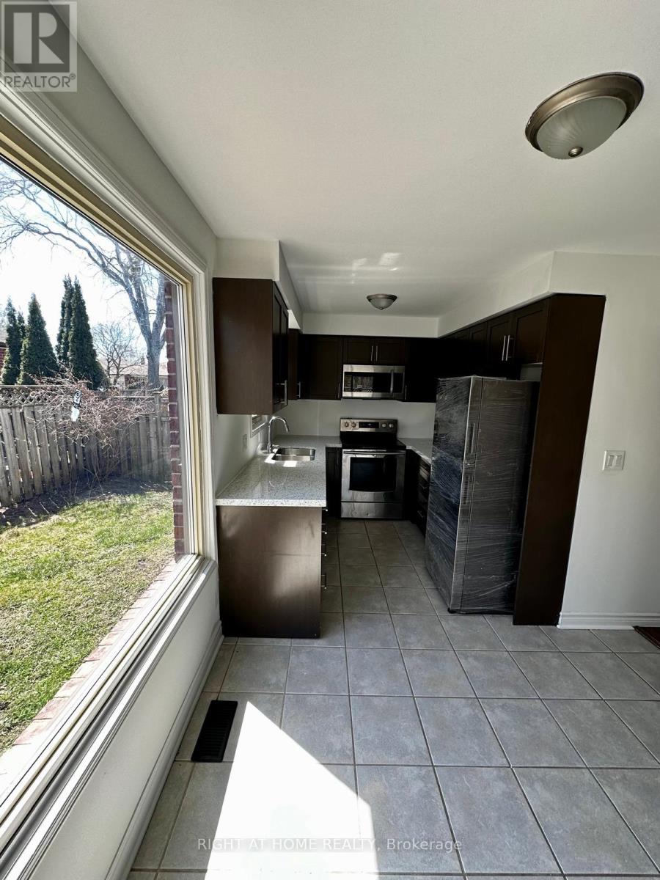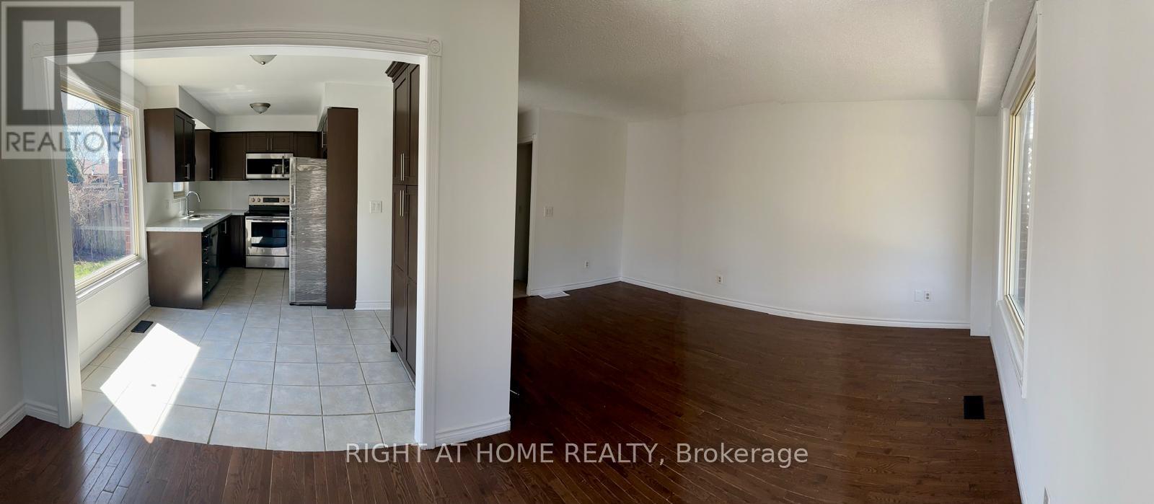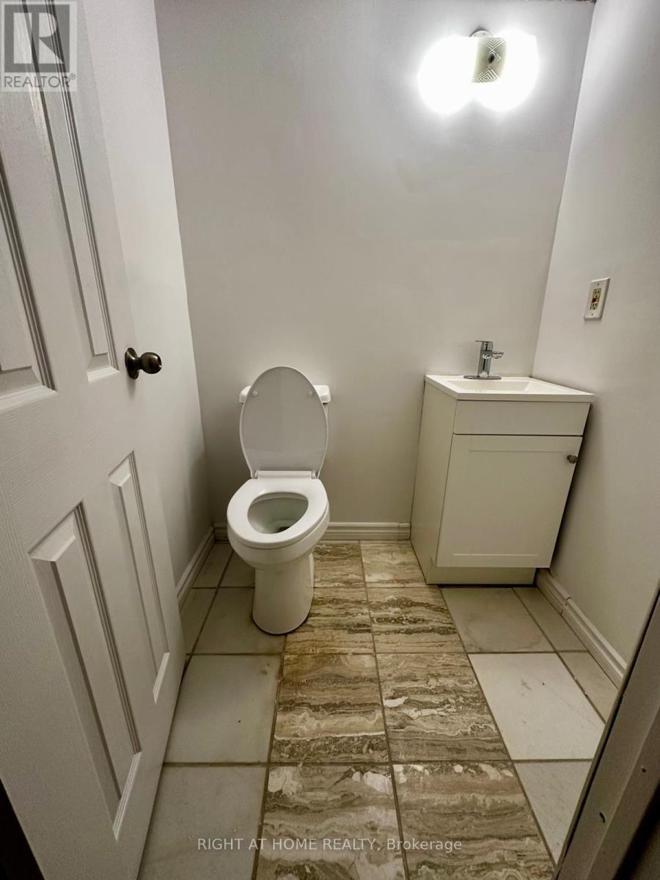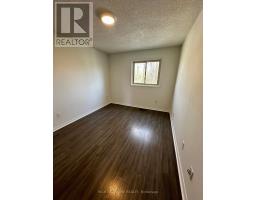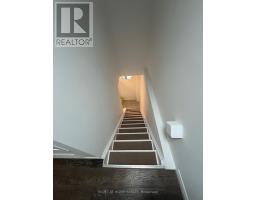73 Birchfield Drive Clarington, Ontario L1E 1M7
$749,000
This lovely three-bedroom detached home, freshly painted, sits on a private lot and boasts an above-ground saltwater pool. It backs onto beautiful green space. The gorgeous kitchen features quartz countertops, a pantry, and new stainless steel appliances. The main floor boasts hardwood floors, porcelain tile, and ceramics. There's a spacious yard with a pool. The second floor has three generously sized bedrooms, and the finished basement has a two-piece bathroom. (id:50886)
Property Details
| MLS® Number | E12110942 |
| Property Type | Single Family |
| Community Name | Courtice |
| Parking Space Total | 3 |
| Pool Type | Above Ground Pool |
Building
| Bathroom Total | 3 |
| Bedrooms Above Ground | 3 |
| Bedrooms Total | 3 |
| Basement Development | Finished |
| Basement Type | N/a (finished) |
| Construction Style Attachment | Detached |
| Cooling Type | Central Air Conditioning |
| Exterior Finish | Brick Facing, Vinyl Siding |
| Fireplace Present | Yes |
| Fireplace Total | 1 |
| Flooring Type | Hardwood, Carpeted |
| Half Bath Total | 2 |
| Heating Fuel | Electric |
| Heating Type | Forced Air |
| Stories Total | 2 |
| Size Interior | 1,500 - 2,000 Ft2 |
| Type | House |
| Utility Water | Municipal Water |
Parking
| Attached Garage | |
| Garage |
Land
| Acreage | No |
| Sewer | Sanitary Sewer |
| Size Depth | 105 Ft |
| Size Frontage | 39 Ft ,4 In |
| Size Irregular | 39.4 X 105 Ft |
| Size Total Text | 39.4 X 105 Ft |
| Zoning Description | Residential |
Rooms
| Level | Type | Length | Width | Dimensions |
|---|---|---|---|---|
| Second Level | Primary Bedroom | 4.74 m | 3.54 m | 4.74 m x 3.54 m |
| Second Level | Bedroom 2 | 3.58 m | 3.7 m | 3.58 m x 3.7 m |
| Second Level | Bedroom 3 | 3.3 m | 2.8 m | 3.3 m x 2.8 m |
| Basement | Recreational, Games Room | 4.18 m | 6.05 m | 4.18 m x 6.05 m |
| Main Level | Living Room | 4.92 m | 3.1 m | 4.92 m x 3.1 m |
| Main Level | Dining Room | 2.88 m | 2.39 m | 2.88 m x 2.39 m |
| Main Level | Kitchen | 4.89 m | 2.78 m | 4.89 m x 2.78 m |
https://www.realtor.ca/real-estate/28230998/73-birchfield-drive-clarington-courtice-courtice
Contact Us
Contact us for more information
Sahar Bobash
Salesperson
1550 16th Avenue Bldg B Unit 3 & 4
Richmond Hill, Ontario L4B 3K9
(905) 695-7888
(905) 695-0900
Aaron Cyrus
Salesperson
16850 Yonge Street #6b
Newmarket, Ontario L3Y 0A3
(905) 953-0550

