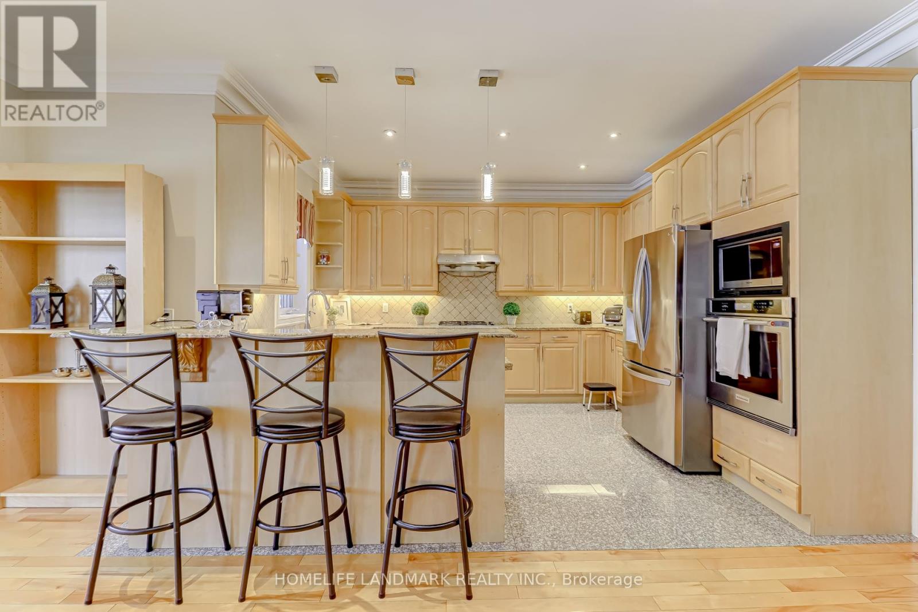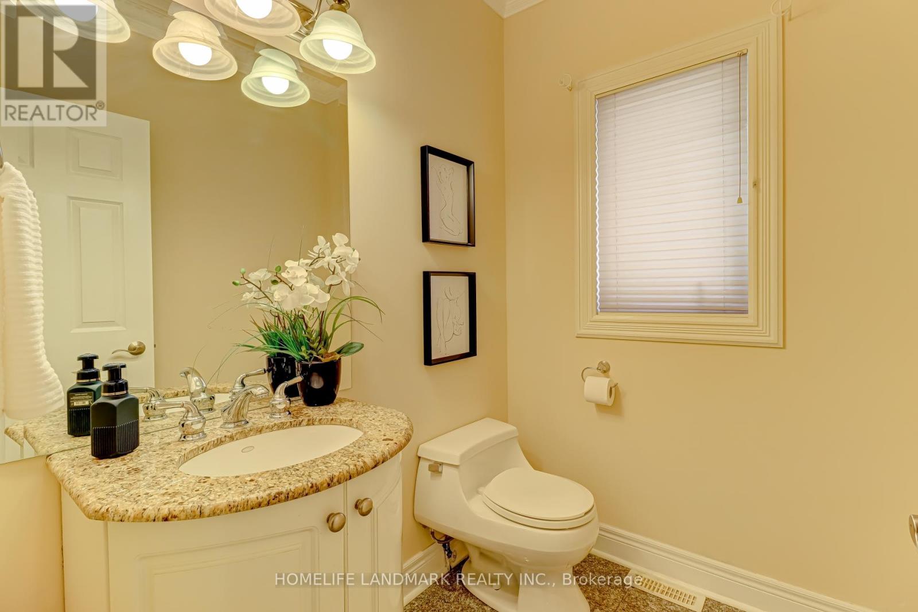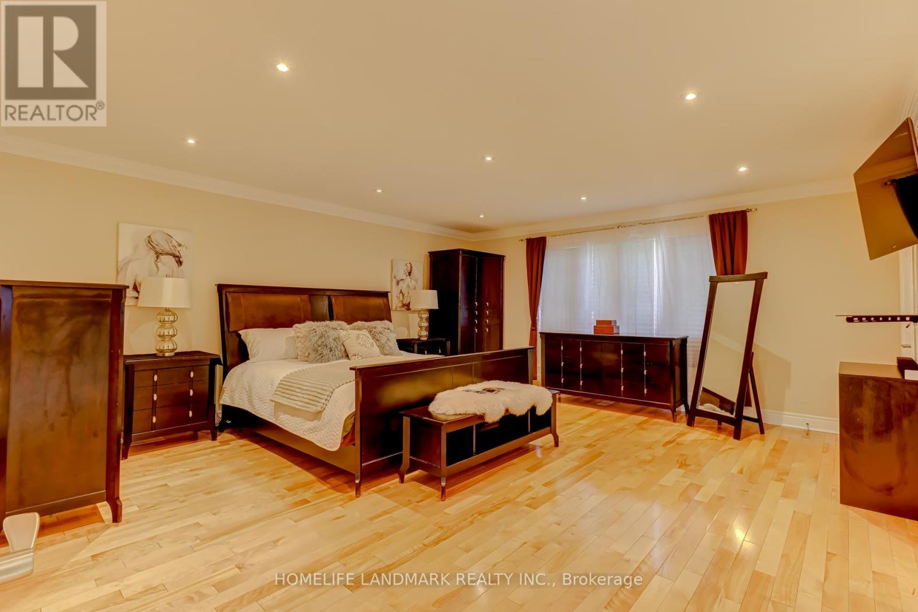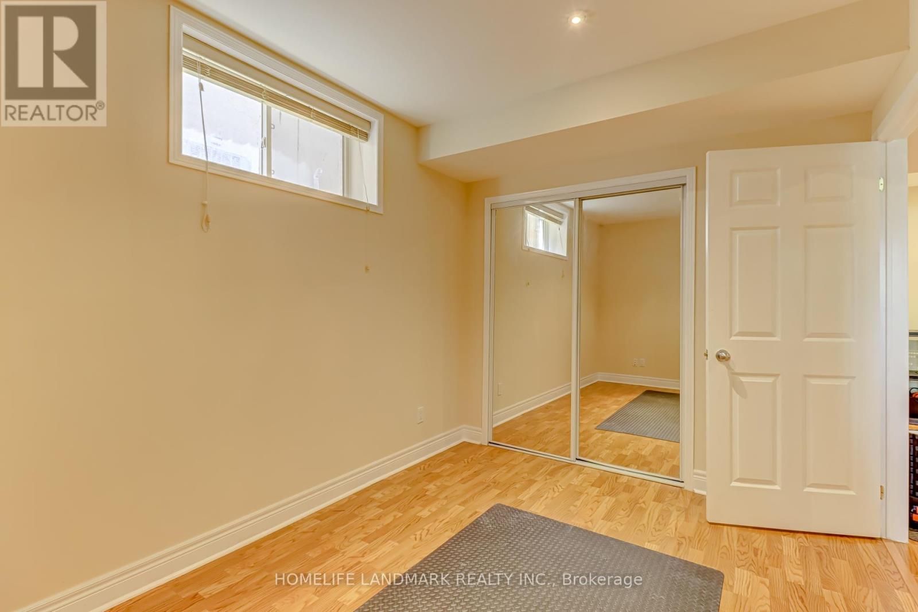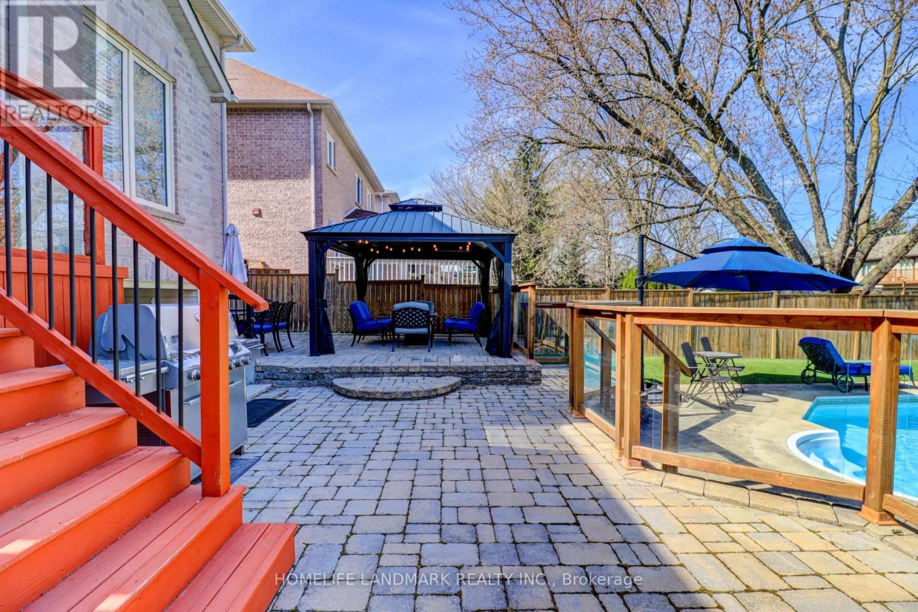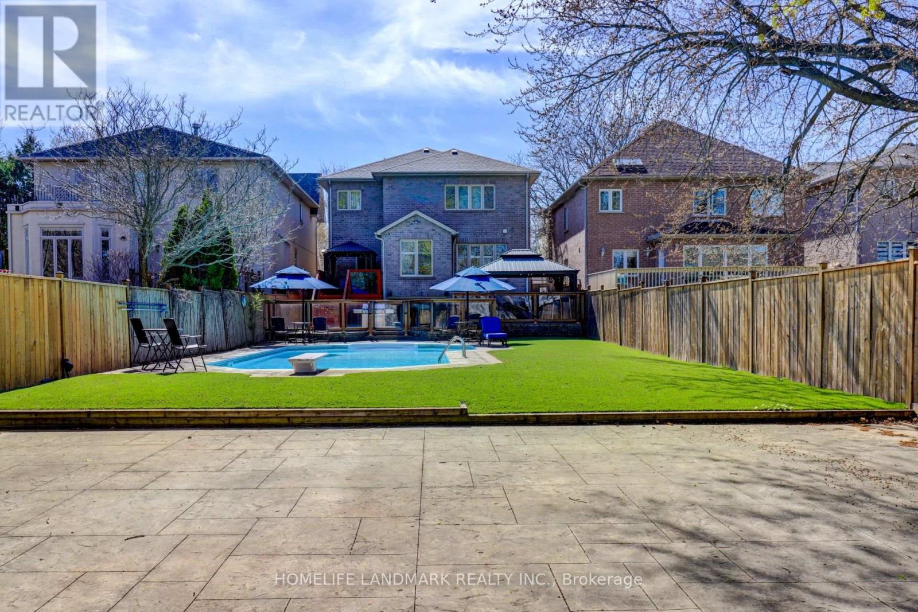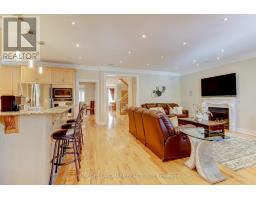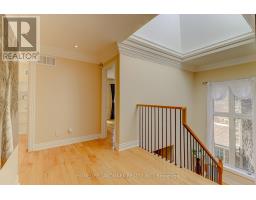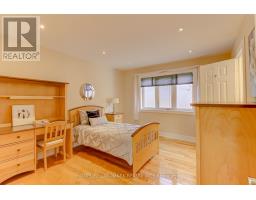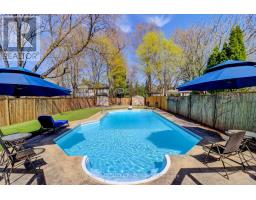217 Wilfred Avenue Toronto, Ontario M2N 5E2
$2,759,000
Welcome to 217 Wilfred Avenue - A Rare Gem in the Heart of North York! Experience refined living in this exceptional and spacious 4+1 bedroom, 4.5 bathroom home, nestled on a premium 40' x 200' deep lot in one of North York's most desirable neighborhoods. With nearly 4,000 sq ft of living space featuring a finished walk-out basement, this home offers unmatched space, comfort, and versatility. Step inside to a bright and thoughtfully designed interior layouts: A spacious open-concept living and dining area, ideal for both everyday living and entertaining; A sun-filled family room overlooking the huge backyard and swimming pool, creating a seamless indoor-outdoor feel; Direct walkout from the kitchen to the main deck, perfect for al fresco dining and summer gatherings; A skylight above the staircase that floods the space with natural light; A large primary bedroom with three walk-in closets and a spa-like 6-piece ensuite; The walk-out basement provides excellent potential for an in-law suite or home office setup, and includes: A generously sized office; One bedroom plus a full bathroom; A laundry room; Two separate walkouts/accesses to the back/front yard; The expansive backyard is a rare find in the city and offers: A sparkling in-ground swimming pool; Two large entertainment decks; A basketball court; Two storage sheds; A brand-new privacy fence and more. Freshly painted throughout, move-in ready! Located minutes from top-rated schools, community center, Bayview Village Shopping Centre, TTC , and Highway 401, this home delivers the perfect blend of luxury, space, and unbeatable convenience. It is truly a must-see! Don't miss this incredible opportunity to own 217 Wilfred Avenue! (id:50886)
Open House
This property has open houses!
2:00 pm
Ends at:4:00 pm
2:00 pm
Ends at:4:00 pm
Property Details
| MLS® Number | C12110865 |
| Property Type | Single Family |
| Neigbourhood | East Willowdale |
| Community Name | Willowdale East |
| Parking Space Total | 4 |
| Pool Type | Outdoor Pool, On Ground Pool |
Building
| Bathroom Total | 5 |
| Bedrooms Above Ground | 4 |
| Bedrooms Below Ground | 1 |
| Bedrooms Total | 5 |
| Age | 16 To 30 Years |
| Appliances | Dishwasher, Dryer, Microwave, Oven, Washer, Whirlpool, Refrigerator |
| Basement Development | Finished |
| Basement Features | Separate Entrance, Walk Out |
| Basement Type | N/a (finished) |
| Construction Style Attachment | Detached |
| Cooling Type | Central Air Conditioning |
| Exterior Finish | Brick |
| Fireplace Present | Yes |
| Foundation Type | Concrete |
| Half Bath Total | 1 |
| Heating Fuel | Natural Gas |
| Heating Type | Forced Air |
| Stories Total | 2 |
| Size Interior | 2,500 - 3,000 Ft2 |
| Type | House |
| Utility Water | Municipal Water |
Parking
| Garage |
Land
| Acreage | No |
| Sewer | Sanitary Sewer |
| Size Depth | 200 Ft ,2 In |
| Size Frontage | 40 Ft |
| Size Irregular | 40 X 200.2 Ft ; 200.19ft X 40.00ft X 200.20ft X 40.04ft |
| Size Total Text | 40 X 200.2 Ft ; 200.19ft X 40.00ft X 200.20ft X 40.04ft |
| Zoning Description | Res |
Utilities
| Sewer | Available |
Contact Us
Contact us for more information
Molly Yang
Salesperson
7240 Woodbine Ave Unit 103
Markham, Ontario L3R 1A4
(905) 305-1600
(905) 305-1609
www.homelifelandmark.com/
Shiraz H. Marani
Salesperson
7240 Woodbine Ave Unit 103
Markham, Ontario L3R 1A4
(905) 305-1600
(905) 305-1609
www.homelifelandmark.com/









