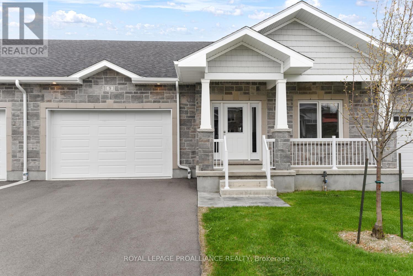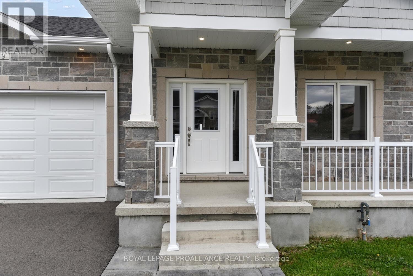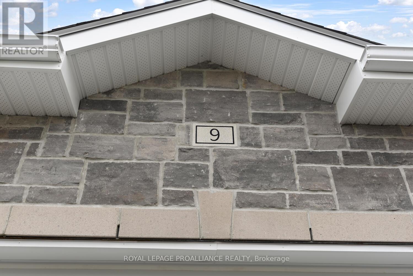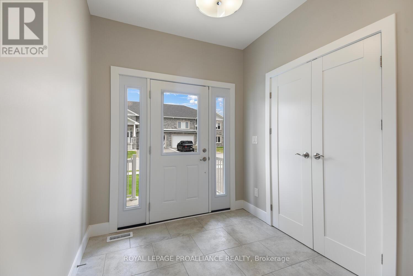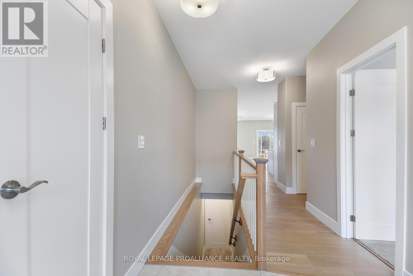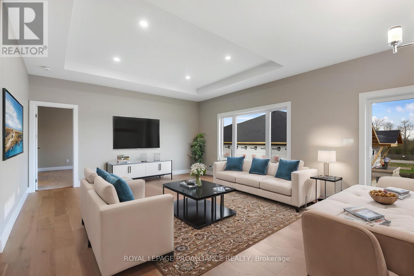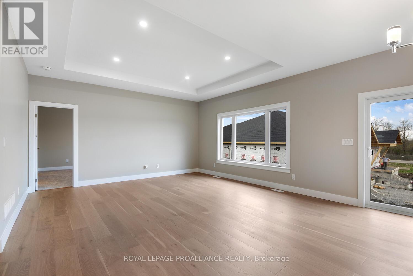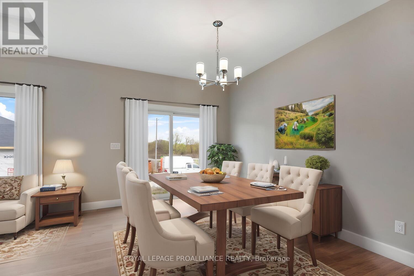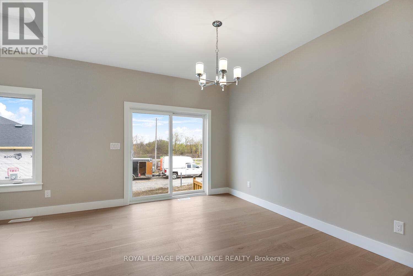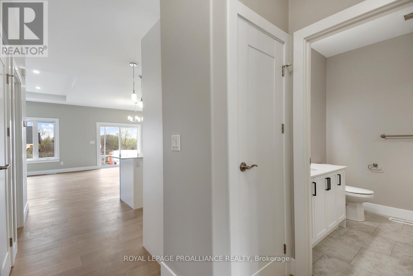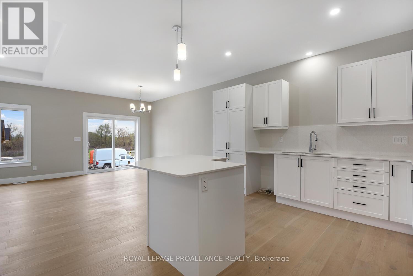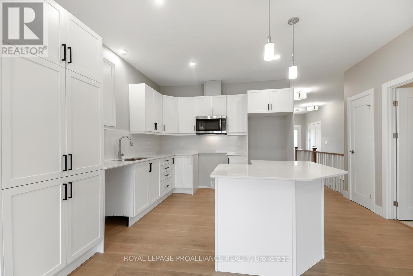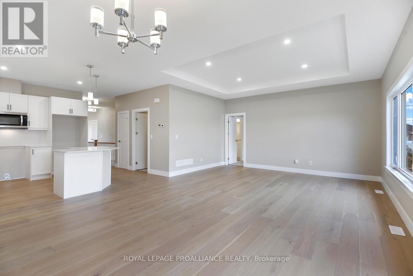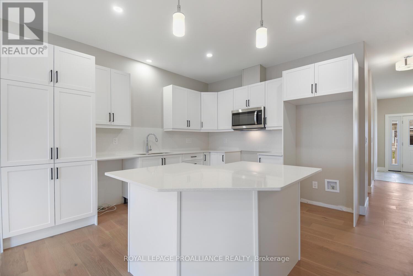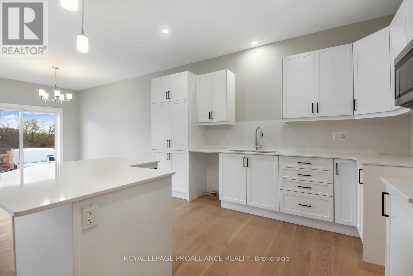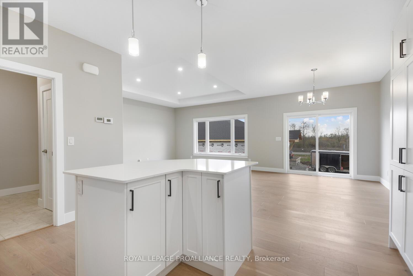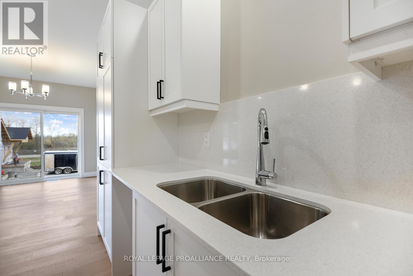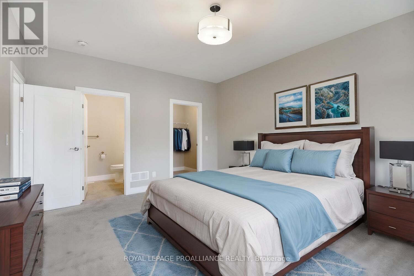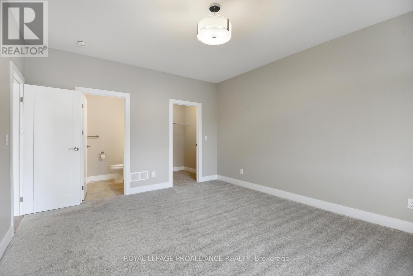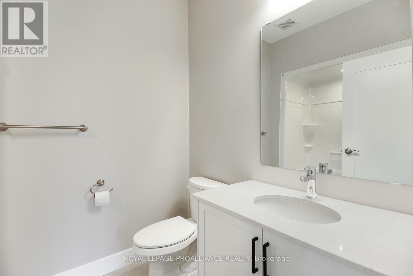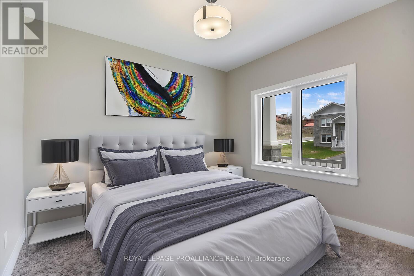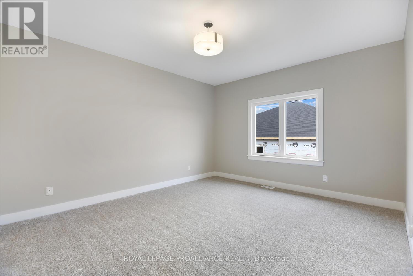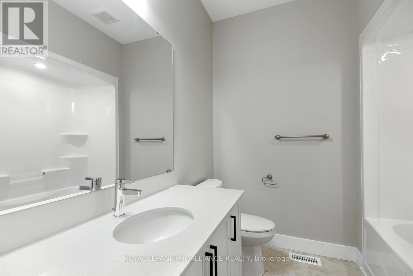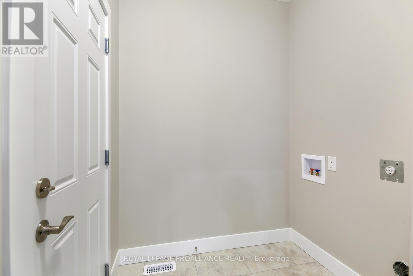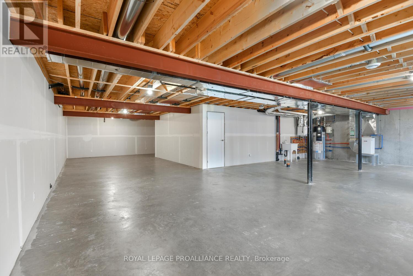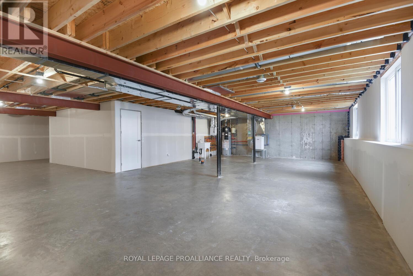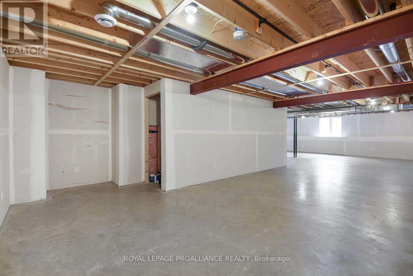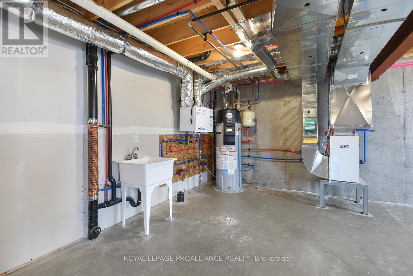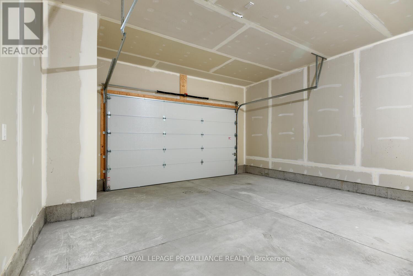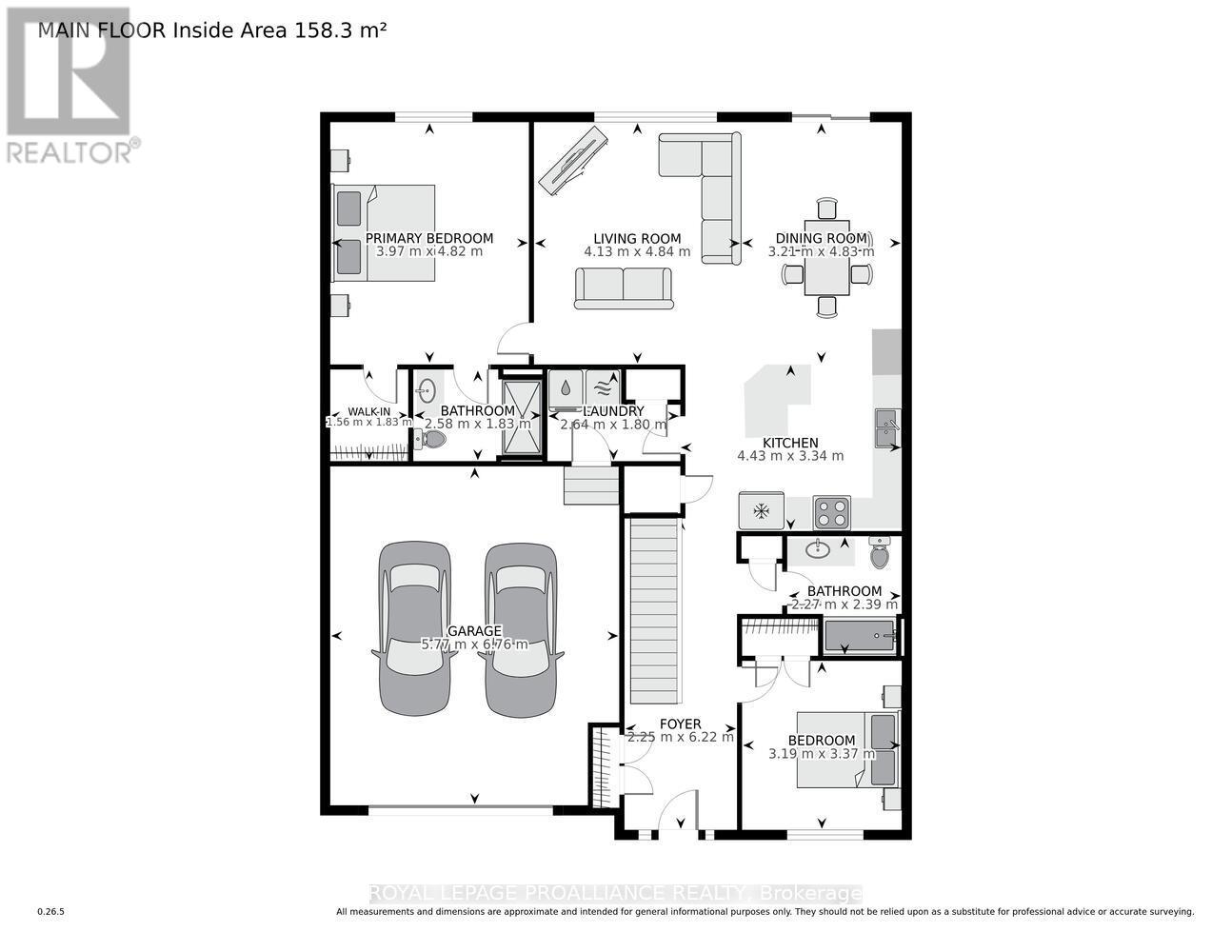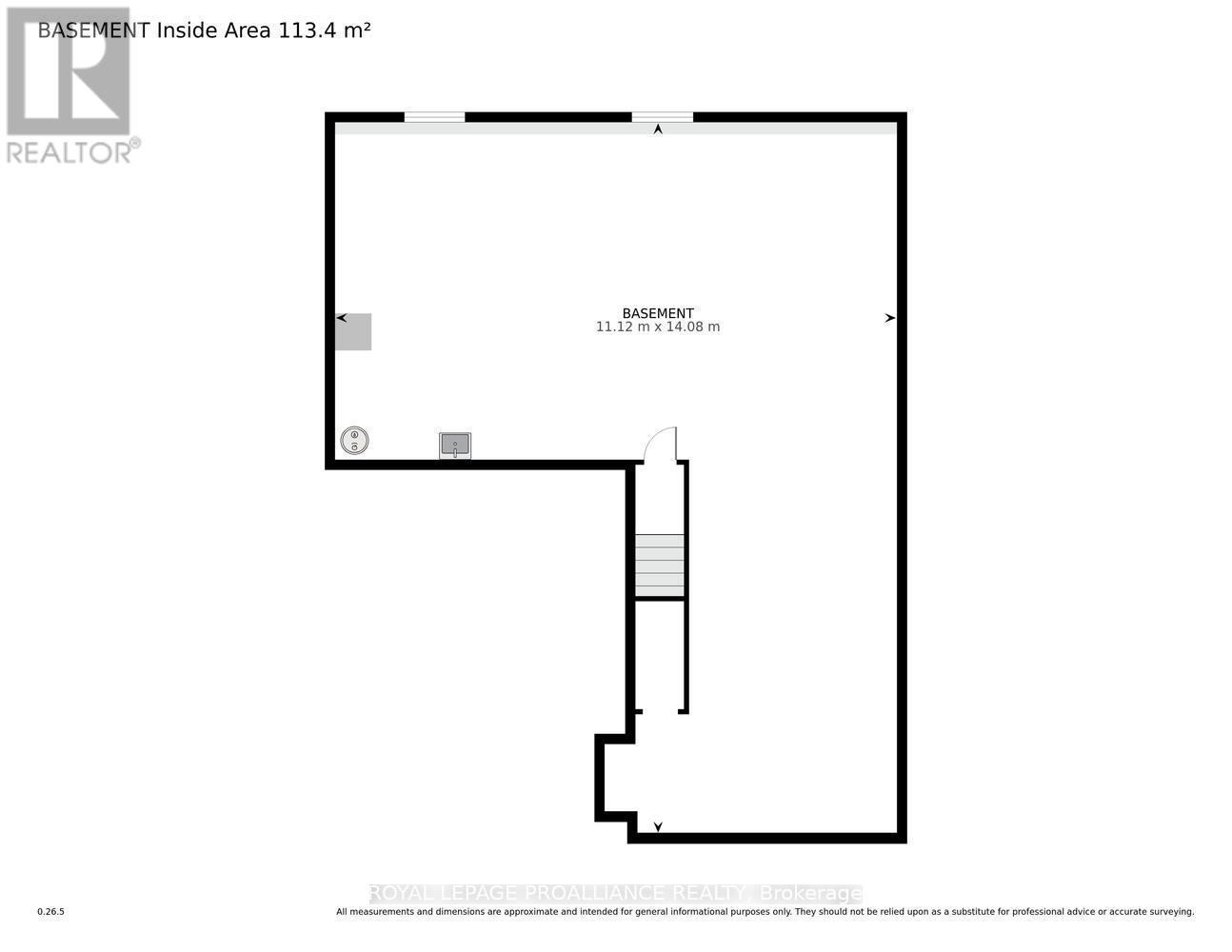9 Ben Tekamp Terrace Brockville, Ontario K0E 0E8
$634,900
Welcome to St Alban's Village, an adult life style community of 57 quality built homes, where each owner has a 1/57th ownership of a 2060 sq ft, to be built, "Club House". The Club House will be equipped with a kitchen, games and sitting areas, a first of it's kind in Brockville. This finely appointed home is built to exceptional standards by Brookland Fine Homes, a builder with a long standing reputation of "Building Beyond Code". The TeKamp model is a 1,410 sq ft attached open plan bungalow with 2 bedrooms and 2 bathrooms and is ready for immediate occupancy. The spacious Primary Bedroom measuring 16' x 13' has a 3 piece ensuite and walk-in closet. Quality Engineered Hardwood is in the main living areas, ultra-ceramic flooring in foyer, bathrooms and mudroom, and plush carpeting with thick underlay in the bedrooms. Enjoy the tasteful look of quartz countertops, spacious Island and quartz backsplach in the kitchen and quartz countertops on the bathroom vanities. Thoughtfully designed with a large kitchen pantry, main floor laundry/mud room with direct access to the attached double car garage. Additional features include 9 foot ceilings throughout, oversized windows which let in plenty of natural light and plumbing for a 3rd bath in the unfinished basement. The basement level can be finished by the builder should you wish to add a 3rd bedroom, 3 piece bath and spacious family room, hobby room or workshop. The crisp, eye pleasing classic design with a welcoming front verandah and grey stone facade will impress. This is a "freehold" development with no condo fees. There will be an Association fee of $400 per year upon the completion of the club house for the maintenance, heating, cooling and cleaning of the club house. Start enjoying the friendly, care free lifestyle that comes with living at St Alban's Village. (id:50886)
Property Details
| MLS® Number | X12110973 |
| Property Type | Single Family |
| Community Name | 810 - Brockville |
| Amenities Near By | Public Transit |
| Community Features | Community Centre |
| Equipment Type | Water Heater |
| Parking Space Total | 4 |
| Rental Equipment Type | Water Heater |
| Structure | Porch |
Building
| Bathroom Total | 2 |
| Bedrooms Above Ground | 2 |
| Bedrooms Total | 2 |
| Age | New Building |
| Appliances | Hood Fan, Microwave |
| Architectural Style | Bungalow |
| Basement Development | Unfinished |
| Basement Type | N/a (unfinished) |
| Construction Style Attachment | Attached |
| Cooling Type | None, Air Exchanger |
| Exterior Finish | Stone, Vinyl Siding |
| Fire Protection | Smoke Detectors |
| Flooring Type | Tile, Hardwood |
| Foundation Type | Poured Concrete |
| Heating Fuel | Natural Gas |
| Heating Type | Forced Air |
| Stories Total | 1 |
| Size Interior | 1,100 - 1,500 Ft2 |
| Type | Row / Townhouse |
| Utility Water | Municipal Water |
Parking
| Attached Garage | |
| Garage |
Land
| Acreage | No |
| Land Amenities | Public Transit |
| Sewer | Sanitary Sewer |
| Size Depth | 103 Ft ,3 In |
| Size Frontage | 39 Ft ,1 In |
| Size Irregular | 39.1 X 103.3 Ft |
| Size Total Text | 39.1 X 103.3 Ft |
| Zoning Description | Residential |
Rooms
| Level | Type | Length | Width | Dimensions |
|---|---|---|---|---|
| Main Level | Living Room | 4.88 m | 4.88 m | 4.88 m x 4.88 m |
| Main Level | Dining Room | 4.24 m | 2.47 m | 4.24 m x 2.47 m |
| Main Level | Kitchen | 3.96 m | 3.35 m | 3.96 m x 3.35 m |
| Main Level | Primary Bedroom | 5 m | 4.08 m | 5 m x 4.08 m |
| Main Level | Bedroom 2 | 3.41 m | 3.35 m | 3.41 m x 3.35 m |
| Main Level | Bathroom | 2.44 m | 2.38 m | 2.44 m x 2.38 m |
| Main Level | Laundry Room | 1.83 m | 2.74 m | 1.83 m x 2.74 m |
| Ground Level | Foyer | 1.83 m | 2.03 m | 1.83 m x 2.03 m |
Utilities
| Cable | Installed |
| Electricity | Installed |
| Sewer | Installed |
https://www.realtor.ca/real-estate/28230904/9-ben-tekamp-terrace-brockville-810-brockville
Contact Us
Contact us for more information
Debra Mccord
Broker
discoverroyallepage.com/
2a-2495 Parkedale Avenue
Brockville, Ontario K6V 3H2
(613) 345-3664
www.discoverroyallepage.com/brockville

