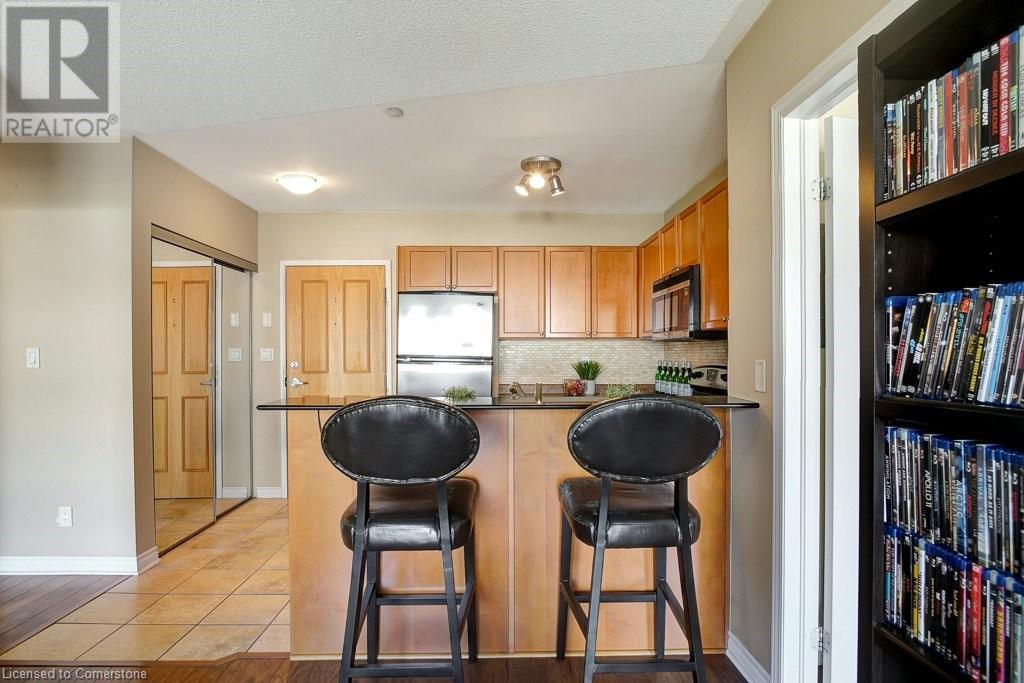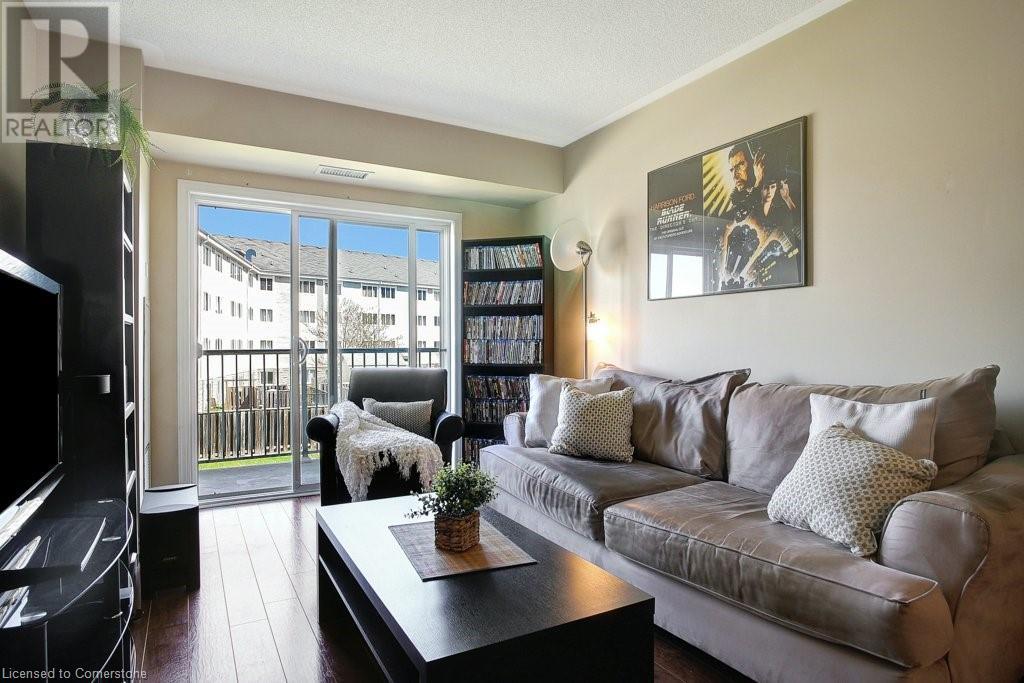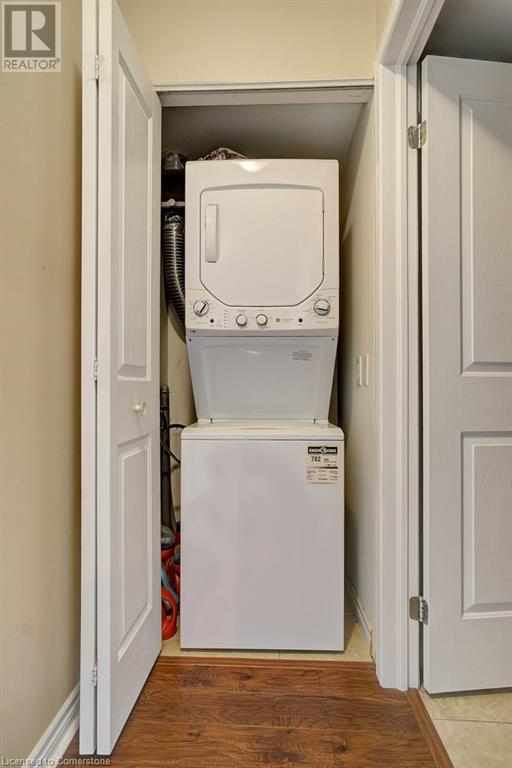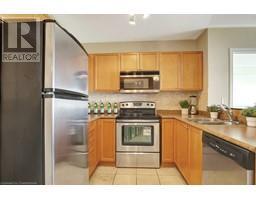8 Harris Street Unit# 203 Cambridge, Ontario N1R 8R1
$409,900Maintenance, Insurance, Common Area Maintenance, Heat, Property Management, Water
$743.83 Monthly
Maintenance, Insurance, Common Area Maintenance, Heat, Property Management, Water
$743.83 MonthlyDiscover easy living in this great 2-bedroom, 2-bathroom condo located in downtown Galt. Offering 831 square feet of comfortable living space, this unit provides a convenient urban lifestyle. With two full bathrooms, mornings are a breeze, and the two bedrooms offer flexibility for guests or a home office. Experience the convenience of downtown living! This location offers easy access to all city amenities, including parks, trails, and schools within walking distance. Plus, you'll be just steps away from the Grand River, historic landmarks, unique shops, and diverse restaurants. (id:50886)
Property Details
| MLS® Number | 40722400 |
| Property Type | Single Family |
| Amenities Near By | Schools, Shopping |
| Equipment Type | None |
| Features | Southern Exposure, Balcony |
| Parking Space Total | 1 |
| Rental Equipment Type | None |
| Storage Type | Locker |
Building
| Bathroom Total | 2 |
| Bedrooms Above Ground | 2 |
| Bedrooms Total | 2 |
| Amenities | Exercise Centre, Party Room |
| Appliances | Dishwasher, Dryer, Microwave, Refrigerator, Stove |
| Basement Type | None |
| Constructed Date | 2006 |
| Construction Style Attachment | Attached |
| Cooling Type | Central Air Conditioning |
| Exterior Finish | Aluminum Siding, Brick Veneer, Stone |
| Heating Fuel | Natural Gas |
| Heating Type | Forced Air |
| Stories Total | 1 |
| Size Interior | 831 Ft2 |
| Type | Apartment |
| Utility Water | Municipal Water |
Land
| Acreage | No |
| Land Amenities | Schools, Shopping |
| Sewer | Municipal Sewage System |
| Size Total Text | Unknown |
| Zoning Description | C1rm1 |
Rooms
| Level | Type | Length | Width | Dimensions |
|---|---|---|---|---|
| Main Level | Primary Bedroom | 18'2'' x 9'11'' | ||
| Main Level | Living Room | 15'5'' x 10'1'' | ||
| Main Level | Kitchen | 8'6'' x 7'7'' | ||
| Main Level | Bedroom | 16'9'' x 9'11'' | ||
| Main Level | 4pc Bathroom | 5'1'' x 8'0'' | ||
| Main Level | 4pc Bathroom | 5'2'' x 8'4'' |
https://www.realtor.ca/real-estate/28231709/8-harris-street-unit-203-cambridge
Contact Us
Contact us for more information
Sandra Krowiak
Salesperson
(519) 740-6402
www.sandrakrowiak.ca/
www.facebook.com/SandraKrowiakRoyalLepage
ca.linkedin.com/pub/sandra-krowiak/51/118/b8b/
twitter.com/SandraKrowiak
4-471 Hespeler Rd Unit 4 (Upper)
Cambridge, Ontario N1R 6J2
(519) 621-2000
(519) 740-6402

























































