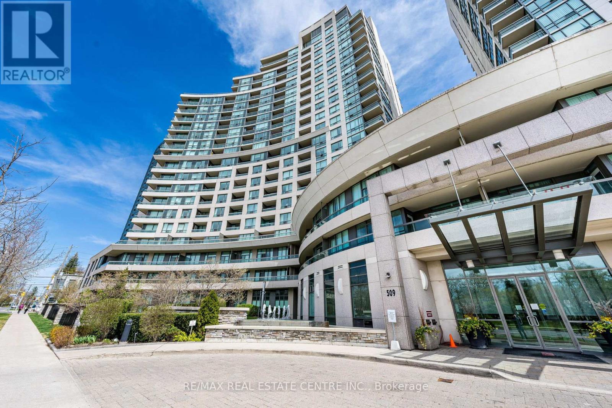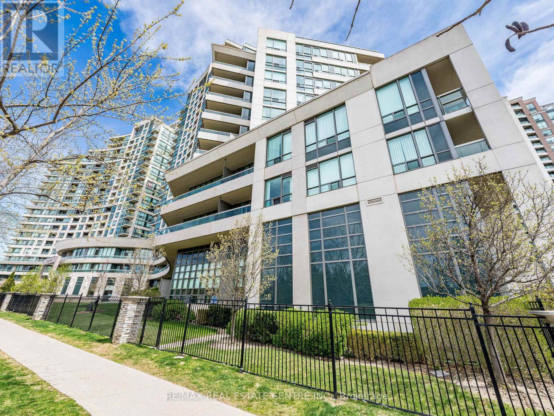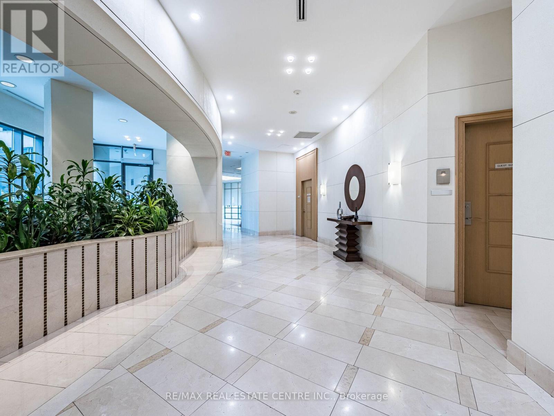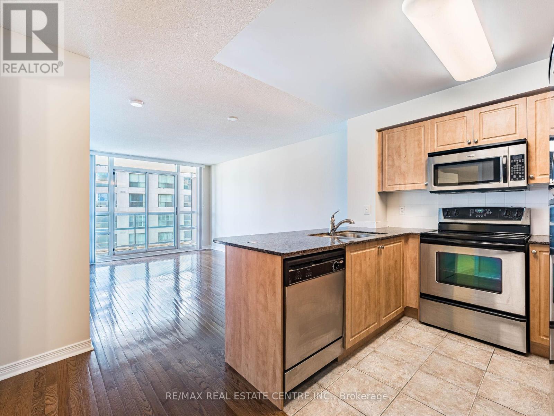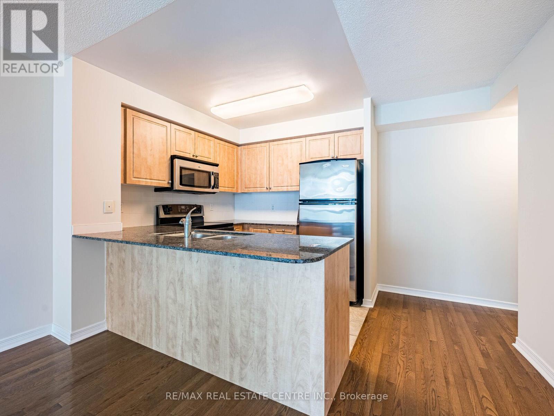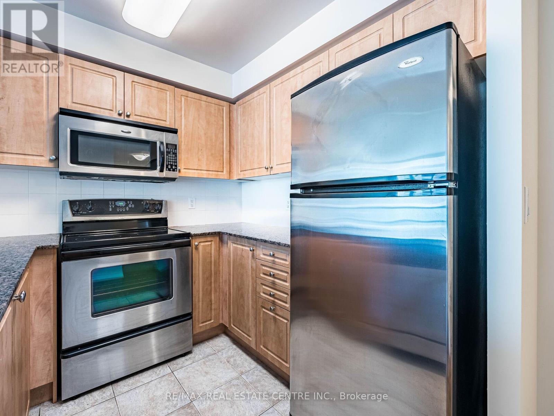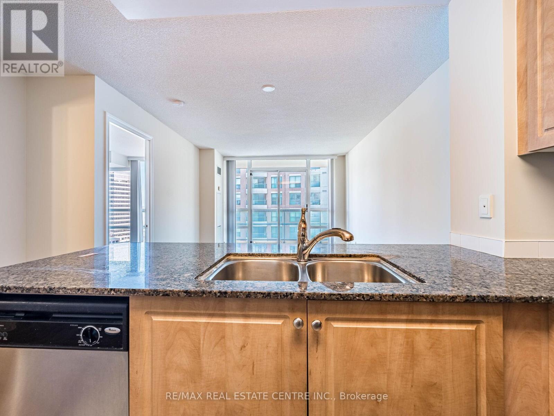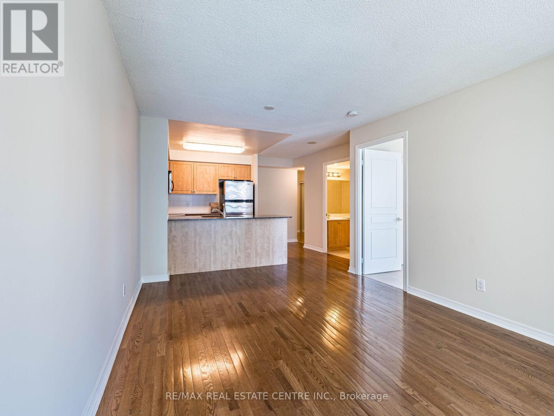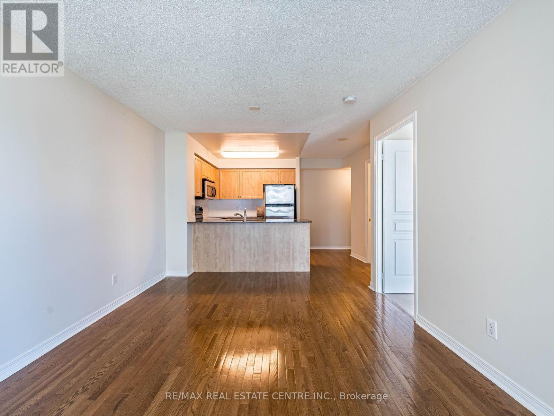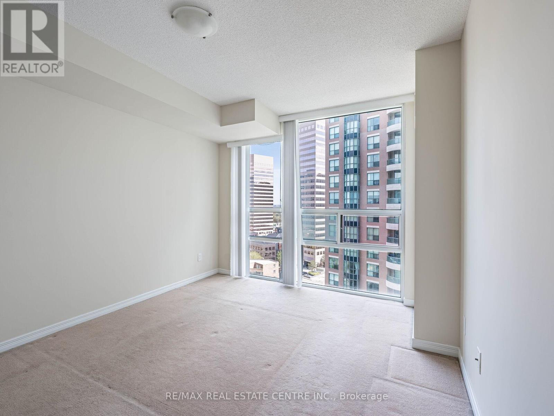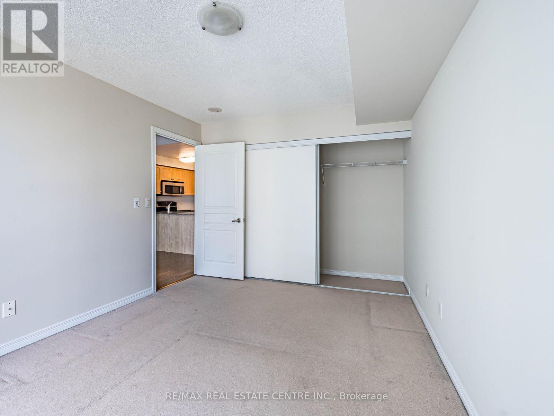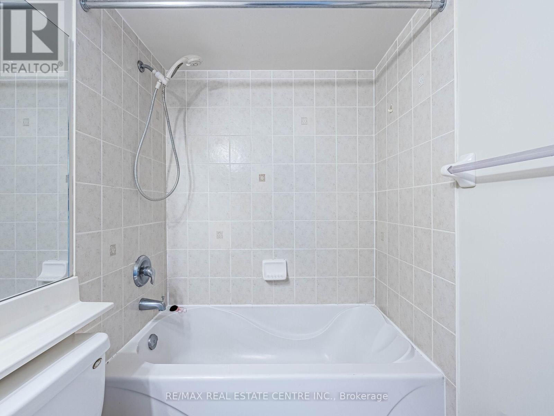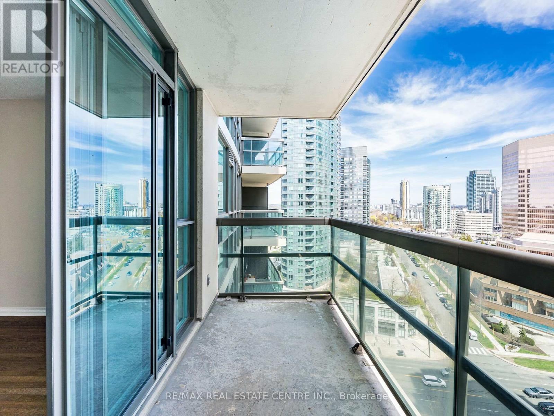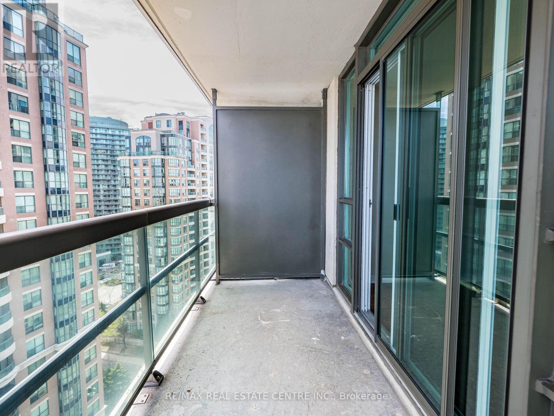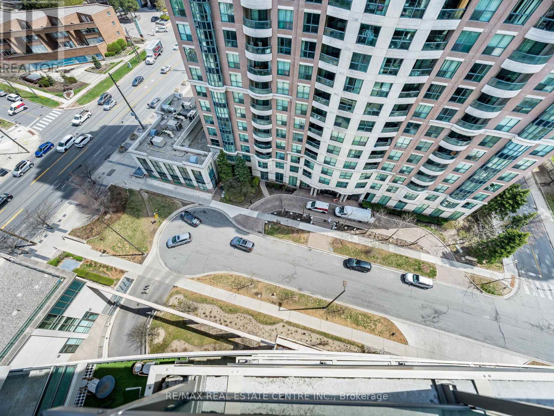1817 - 509 Beecroft Road Toronto, Ontario M2N 0A3
$2,380 Monthly
>> Highly Desirable Community, Top-rated Schools. "Continental Condos" Luxury Building, Unit Freshly Painted, Neutral Color, ** Carpet Free >> Aprox. 600 sq.ft. Very Functional Layout, Large Bedroom, Open Concept Living & Dining Area, Large Kitchen & Ensuite Laundry, Hardwood floor, Granite Kitchen counter & Breakfast Bar, Very Well Maintained Unit<<< Great Amenities Include Over-sized Indoor Pool, Sauna, Gym, Billiards Rm, Party Rm, Theater Rm. Outdoor Patio, Meeting Rm & Guest Suites & Visitor Parking. Resort style living in the Busy City. Steps to subway, TTC, Don't Miss It!!!! One Parking & One Storage Locker included. (id:50886)
Property Details
| MLS® Number | C12111441 |
| Property Type | Single Family |
| Community Name | Willowdale West |
| Amenities Near By | Park, Public Transit, Schools |
| Community Features | Pet Restrictions |
| Features | Balcony |
| Parking Space Total | 1 |
| Pool Type | Indoor Pool |
Building
| Bathroom Total | 1 |
| Bedrooms Above Ground | 1 |
| Bedrooms Total | 1 |
| Amenities | Security/concierge, Exercise Centre, Party Room, Visitor Parking, Storage - Locker |
| Appliances | Blinds, Dishwasher, Dryer, Stove, Washer, Refrigerator |
| Cooling Type | Central Air Conditioning |
| Exterior Finish | Concrete |
| Flooring Type | Hardwood, Carpeted, Ceramic |
| Heating Fuel | Natural Gas |
| Heating Type | Forced Air |
| Size Interior | 600 - 699 Ft2 |
| Type | Apartment |
Parking
| Underground | |
| Garage |
Land
| Acreage | No |
| Land Amenities | Park, Public Transit, Schools |
Rooms
| Level | Type | Length | Width | Dimensions |
|---|---|---|---|---|
| Flat | Living Room | 5.09 m | 3.24 m | 5.09 m x 3.24 m |
| Flat | Dining Room | 5.09 m | 3.24 m | 5.09 m x 3.24 m |
| Flat | Kitchen | 2.49 m | 2.45 m | 2.49 m x 2.45 m |
| Flat | Primary Bedroom | 4.05 m | 3.05 m | 4.05 m x 3.05 m |
| Flat | Foyer | 3.02 m | 1.45 m | 3.02 m x 1.45 m |
Contact Us
Contact us for more information
Fairy Yu
Salesperson
(416) 300-3389
1140 Burnhamthorpe Rd W #141-A
Mississauga, Ontario L5C 4E9
(905) 270-2000
(905) 270-0047

