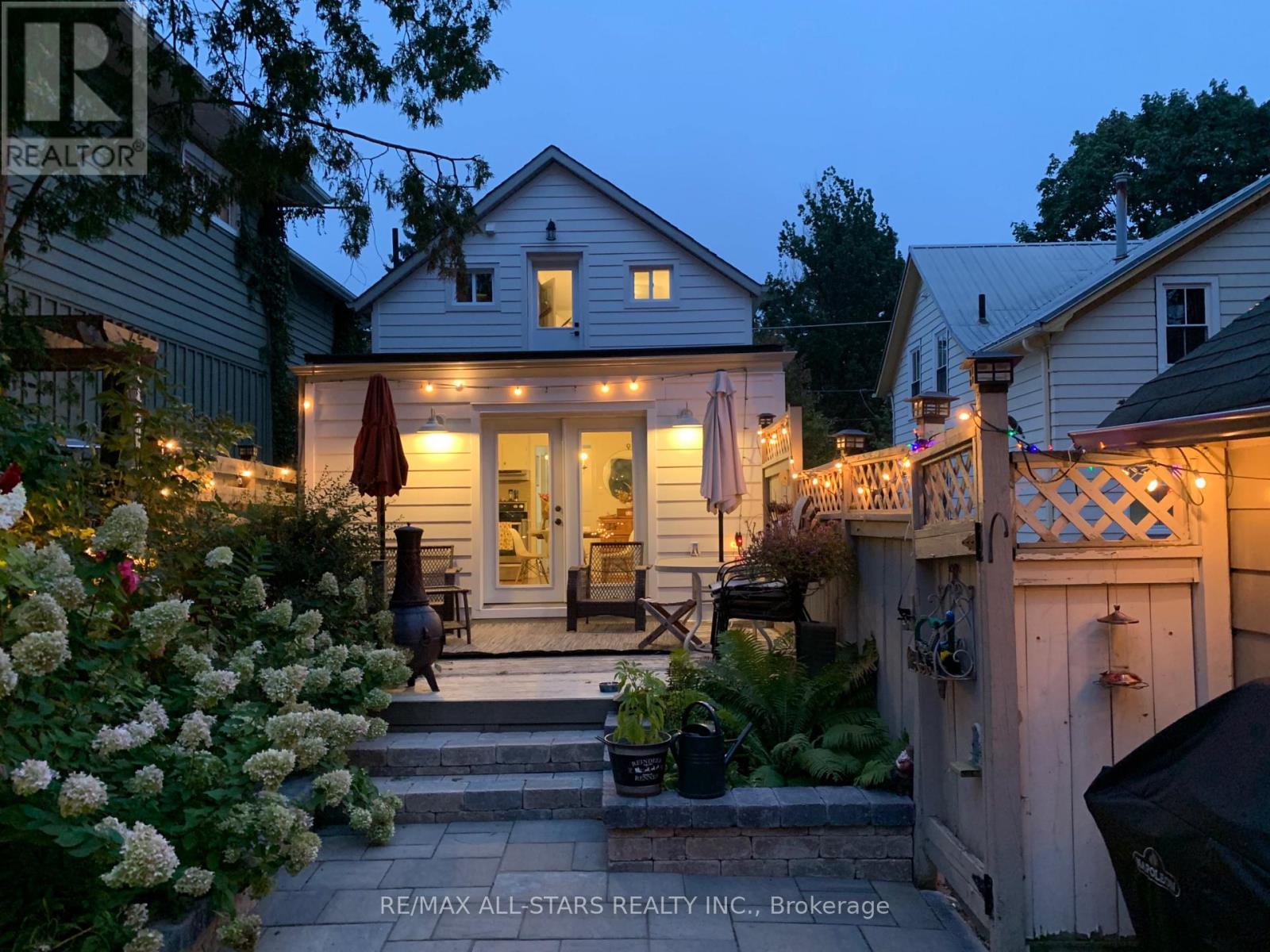20 Victoria Street Whitchurch-Stouffville, Ontario L4A 3R7
$1,050,000
C-H-A-R-M-I-N-G!!!!!!!! Welcome to this charming and beautifully maintained home in the heart of Stouffville an ideal place to start your homeownership journey! Featuring 2 spacious bedrooms and 2 bathrooms, this fully detached gem offers a warm and inviting atmosphere from the moment you step inside. The bright, functional kitchen walks out to a private and peaceful backyard perfect for morning coffee, weekend barbecues, or simply unwinding in your own outdoor oasis. A long private driveway and detached garage offer ample parking and storage. Nestled in a friendly, family-oriented neighborhood just moments from parks, schools, shops, and transit, this home combines small-town charm with everyday convenience. A wonderful opportunity for first-time buyers or those looking to downsize without compromise! (id:50886)
Property Details
| MLS® Number | N12111595 |
| Property Type | Single Family |
| Community Name | Stouffville |
| Features | Carpet Free |
| Parking Space Total | 5 |
Building
| Bathroom Total | 2 |
| Bedrooms Above Ground | 2 |
| Bedrooms Total | 2 |
| Appliances | Dishwasher, Dryer, Range, Stove, Washer, Window Coverings, Refrigerator |
| Basement Type | Full |
| Construction Style Attachment | Detached |
| Cooling Type | Central Air Conditioning |
| Exterior Finish | Wood |
| Flooring Type | Wood |
| Half Bath Total | 1 |
| Heating Fuel | Natural Gas |
| Heating Type | Forced Air |
| Stories Total | 2 |
| Size Interior | 1,100 - 1,500 Ft2 |
| Type | House |
| Utility Water | Municipal Water |
Parking
| Detached Garage | |
| Garage |
Land
| Acreage | No |
| Sewer | Sanitary Sewer |
| Size Depth | 132 Ft |
| Size Frontage | 35 Ft |
| Size Irregular | 35 X 132 Ft |
| Size Total Text | 35 X 132 Ft |
Rooms
| Level | Type | Length | Width | Dimensions |
|---|---|---|---|---|
| Second Level | Primary Bedroom | 4.29 m | 4.45 m | 4.29 m x 4.45 m |
| Second Level | Bedroom 2 | 4.41 m | 2.89 m | 4.41 m x 2.89 m |
| Main Level | Living Room | 5.18 m | 3.04 m | 5.18 m x 3.04 m |
| Main Level | Dining Room | 5.18 m | 3.04 m | 5.18 m x 3.04 m |
| Main Level | Kitchen | 4.87 m | 4.54 m | 4.87 m x 4.54 m |
Utilities
| Cable | Available |
| Sewer | Installed |
Contact Us
Contact us for more information
Dolores Trentadue
Salesperson
www.trentaduetorresteam.com/
www.facebook.com/Trentadue.Torres.Real.Estate.Team
twitter.com/TrentadueTorres
155 Mostar St #1-2
Stouffville, Ontario L4A 0G2
(905) 640-3131
Sonya Torres
Salesperson
trentaduetorresteam.com/
www.facebook.com/Trentadue.Torres.Real.Estate.Team
twitter.com/TrentadueTorres
www.linkedin.com/in/sonya-torres-847a55a5/
155 Mostar St #1-2
Stouffville, Ontario L4A 0G2
(905) 640-3131
Vanessa Burton
Salesperson
www.vanessaburton.com/
155 Mostar St #1-2
Stouffville, Ontario L4A 0G2
(905) 640-3131
Lindsey Lumsden
Salesperson
www.trentaduetorres.com/
lindseylumsdentrentaduetorresteam/
155 Mostar St #1-2
Stouffville, Ontario L4A 0G2
(905) 640-3131







