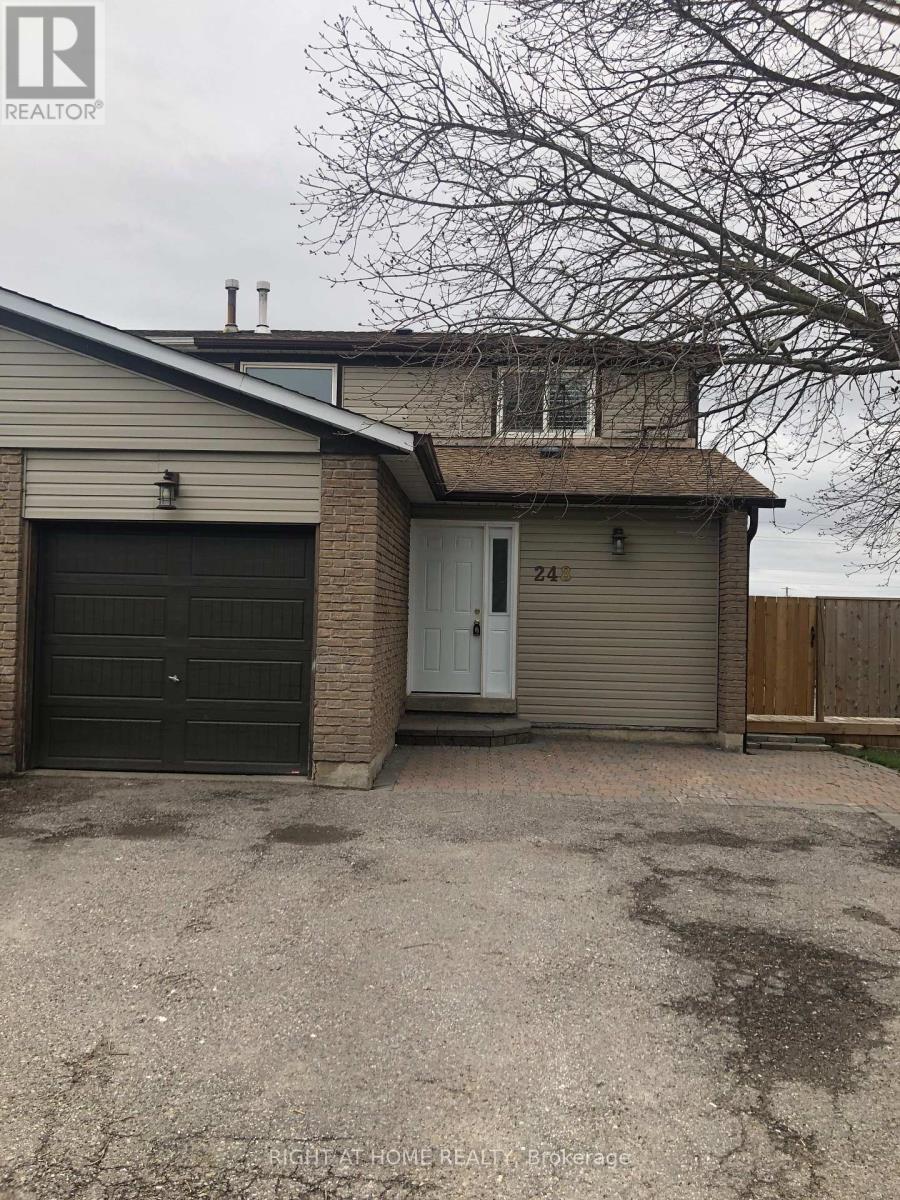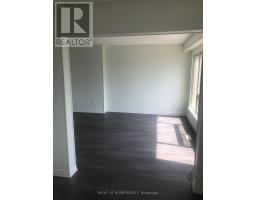248 Britannia Avenue Bradford West Gwillimbury, Ontario L3Z 1A7
5 Bedroom
3 Bathroom
1,100 - 1,500 ft2
Central Air Conditioning
Forced Air
$825,000
Location !!!!! Beautiful Semi-Detached Home Situated On A Large Corner Lot . 3 + 2 Bedrooms .Large Family Room, Laminate Flooring, California Shutters, Walkout Basement, large Lot with Huge Backyard , Wide Driveway, Mins Walk To Go Train Station, Schools, Fully fenced Backyard, Easy Access to Hwy 400 & Yonge St. (id:50886)
Property Details
| MLS® Number | N12111686 |
| Property Type | Single Family |
| Community Name | Bradford |
| Parking Space Total | 3 |
Building
| Bathroom Total | 3 |
| Bedrooms Above Ground | 3 |
| Bedrooms Below Ground | 2 |
| Bedrooms Total | 5 |
| Appliances | Water Heater, Dishwasher, Dryer, Two Stoves, Two Washers, Two Refrigerators |
| Basement Features | Apartment In Basement |
| Basement Type | N/a |
| Construction Style Attachment | Semi-detached |
| Cooling Type | Central Air Conditioning |
| Exterior Finish | Steel, Brick |
| Flooring Type | Laminate |
| Foundation Type | Poured Concrete |
| Half Bath Total | 1 |
| Heating Fuel | Natural Gas |
| Heating Type | Forced Air |
| Stories Total | 2 |
| Size Interior | 1,100 - 1,500 Ft2 |
| Type | House |
| Utility Water | Municipal Water |
Parking
| Garage |
Land
| Acreage | No |
| Sewer | Sanitary Sewer |
| Size Depth | 149 Ft ,1 In |
| Size Frontage | 36 Ft ,9 In |
| Size Irregular | 36.8 X 149.1 Ft |
| Size Total Text | 36.8 X 149.1 Ft |
Rooms
| Level | Type | Length | Width | Dimensions |
|---|---|---|---|---|
| Second Level | Bedroom | 3.68 m | 2.82 m | 3.68 m x 2.82 m |
| Second Level | Bedroom 2 | 2.77 m | 2.84 m | 2.77 m x 2.84 m |
| Second Level | Bedroom 3 | Measurements not available | ||
| Basement | Bedroom 2 | Measurements not available | ||
| Basement | Living Room | Measurements not available | ||
| Basement | Kitchen | Measurements not available | ||
| Basement | Bedroom | Measurements not available | ||
| Main Level | Living Room | 4.93 m | 3.4 m | 4.93 m x 3.4 m |
| Main Level | Dining Room | 3.12 m | 2.9 m | 3.12 m x 2.9 m |
| Main Level | Kitchen | 3.7 m | 2.35 m | 3.7 m x 2.35 m |
| Main Level | Eating Area | 1.7 m | 2.35 m | 1.7 m x 2.35 m |
Contact Us
Contact us for more information
Ali Nayernouri
Broker
Right At Home Realty
1550 16th Avenue Bldg B Unit 3 & 4
Richmond Hill, Ontario L4B 3K9
1550 16th Avenue Bldg B Unit 3 & 4
Richmond Hill, Ontario L4B 3K9
(905) 695-7888
(905) 695-0900

































