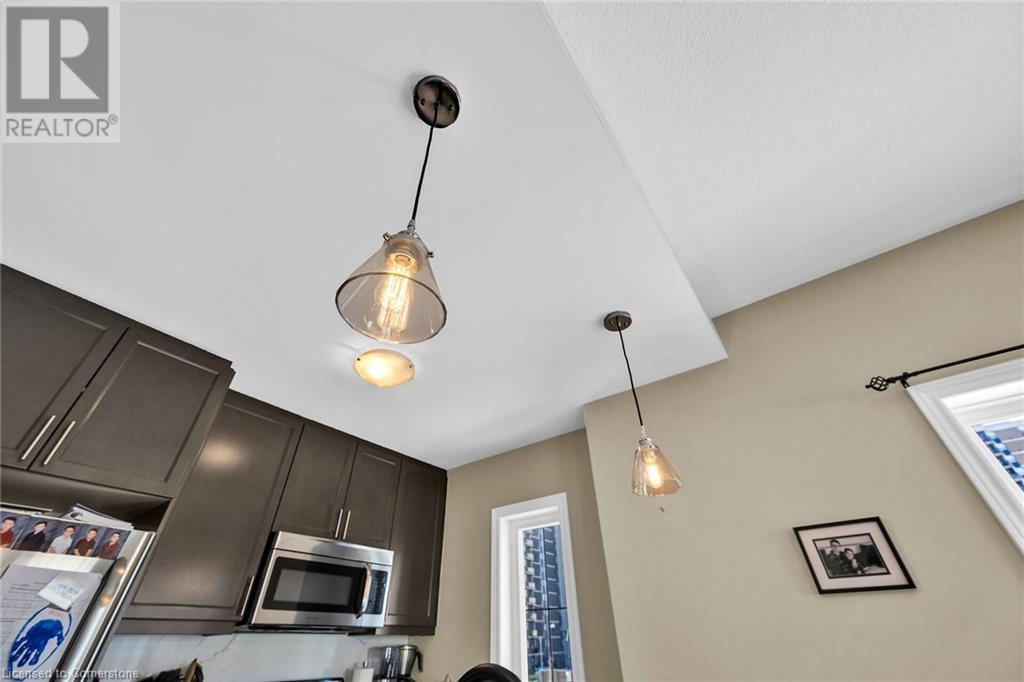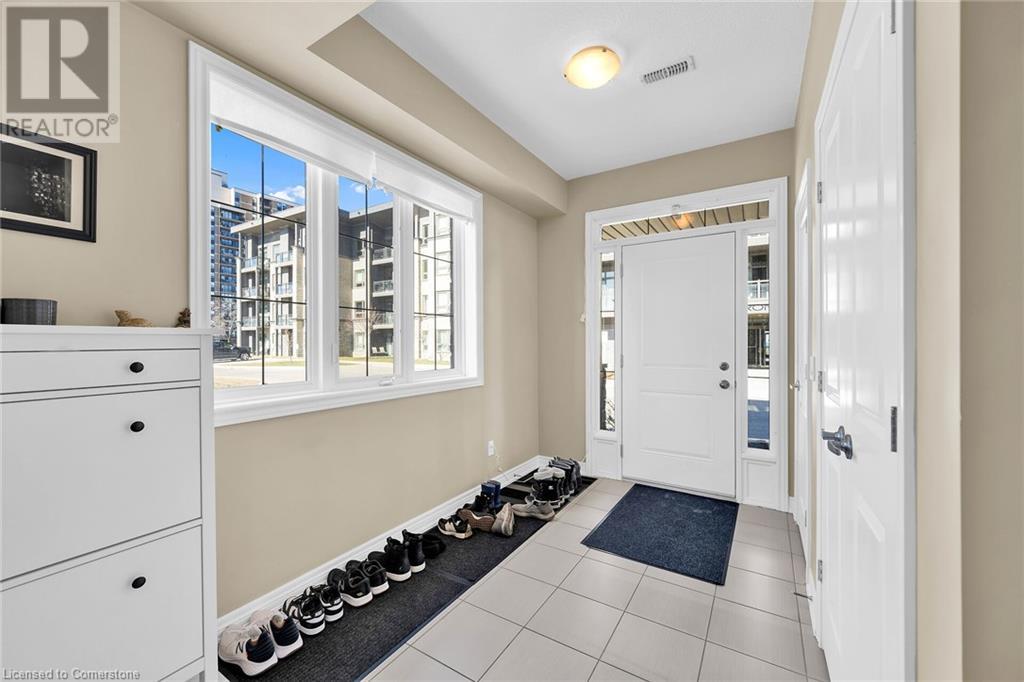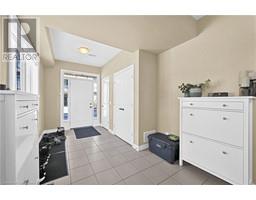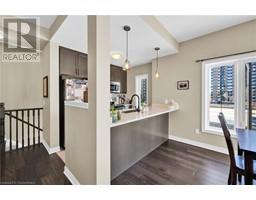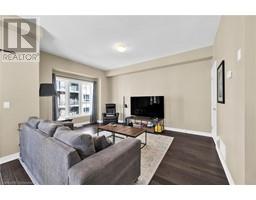36 Southshore Crescent Stoney Creek, Ontario L8E 0J3
3 Bedroom
2 Bathroom
1,478 ft2
3 Level
Central Air Conditioning
Forced Air
$2,790 MonthlyInsurance, Property Management
Executive FREEHOLD End Unit Townhouse. Just steps from the LAKE. Open concept Foyer can be used as Den and have access to garage. Rich dark hardwood floors on throughout . 2nd Floor open to Eat-in-Kitchen, Family room, Dining room and with walk-out to huge Balcony. Upper level includes 3 large size bedrooms, walk in closet and 4 pce bath. Loaded with many upgrades- Hardwood floors, Central air etc. Easy access to QEW. MUST allow 24 hrs. for showings as per tenant. (id:50886)
Property Details
| MLS® Number | 40708421 |
| Property Type | Single Family |
| Amenities Near By | Public Transit |
| Community Features | Quiet Area, School Bus |
| Features | Corner Site, Balcony, Paved Driveway |
| Parking Space Total | 2 |
Building
| Bathroom Total | 2 |
| Bedrooms Above Ground | 3 |
| Bedrooms Total | 3 |
| Appliances | Garage Door Opener |
| Architectural Style | 3 Level |
| Basement Type | None |
| Constructed Date | 2016 |
| Construction Style Attachment | Attached |
| Cooling Type | Central Air Conditioning |
| Exterior Finish | Brick, Stone, Vinyl Siding |
| Foundation Type | Poured Concrete |
| Half Bath Total | 1 |
| Heating Fuel | Natural Gas |
| Heating Type | Forced Air |
| Stories Total | 3 |
| Size Interior | 1,478 Ft2 |
| Type | Row / Townhouse |
| Utility Water | Municipal Water |
Parking
| Attached Garage |
Land
| Access Type | Highway Nearby |
| Acreage | No |
| Land Amenities | Public Transit |
| Sewer | Municipal Sewage System |
| Size Total Text | Unknown |
| Zoning Description | Residential |
Rooms
| Level | Type | Length | Width | Dimensions |
|---|---|---|---|---|
| Second Level | Laundry Room | Measurements not available | ||
| Second Level | 2pc Bathroom | Measurements not available | ||
| Second Level | Kitchen | 9'0'' x 8'6'' | ||
| Second Level | Dining Room | 9'4'' x 11'10'' | ||
| Second Level | Family Room | 11'0'' x 14'7'' | ||
| Third Level | 4pc Bathroom | Measurements not available | ||
| Third Level | Bedroom | 11'4'' x 9'0'' | ||
| Third Level | Bedroom | 9'0'' x 9'0'' | ||
| Third Level | Primary Bedroom | 11'0'' x 11'0'' | ||
| Main Level | Utility Room | 9'8'' x 15'0'' | ||
| Main Level | Foyer | Measurements not available |
https://www.realtor.ca/real-estate/28048880/36-southshore-crescent-stoney-creek
Contact Us
Contact us for more information
Rick Sharma
Broker
(905) 664-0901
www.thesharmateam.ca/
Royal LePage State Realty
115 Highway 8 Unit 102
Stoney Creek, Ontario L8G 1C1
115 Highway 8 Unit 102
Stoney Creek, Ontario L8G 1C1
(905) 662-6666










