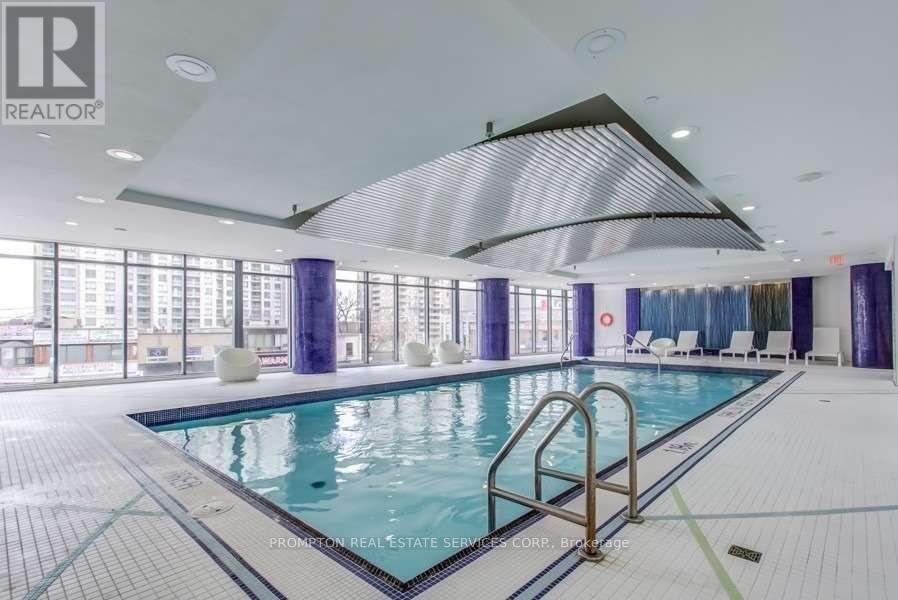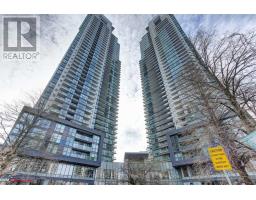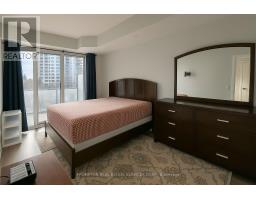217 - 5162 Yonge Street Toronto, Ontario M2N 5P6
$2,500 Monthly
Located at 5162 Yonge Street in the Willowdale West community, this 1-bedroom + den unit offers a practical and well-designed living space in North York.Suite Features: Open-concept layout with a functional den suitable for a home office or small bedroom. Kitchen equipped with countertops, stainless steel appliances, and ample storage. Floor-to-ceiling windows provide natural light and city views. Private balcony-In-suite laundry and central air conditioning. Fully Furnished with Queens Size bed, Dresser, 3 Seater Sofa, Dining Table, & Bar Stools. *Building Amenities: 24-hour concierge and security, Fitness centre and indoor swimming pool, Party room, Theatre room, & guest suites. Direct underground access to North York Centre subway station. *Nearby Services and Amenities: Empress Walk, with Loblaws, Cineplex, H Mart. Close to restaurants, cafes, and everyday services. Walking distance to Mel Lastman Square, Toronto Centre for the Arts, and Sheppard Centre Mall. *Transportation: Direct access to North York Centre subway station-Close to Highway 401. TTC bus routes nearby. *This unit offers a practical living space in a high-demand building with diverse local amenities. Parking available for $200/month (id:50886)
Property Details
| MLS® Number | C12111762 |
| Property Type | Single Family |
| Community Name | Willowdale West |
| Community Features | Pet Restrictions |
| Features | Balcony |
| Parking Space Total | 1 |
Building
| Bathroom Total | 1 |
| Bedrooms Above Ground | 1 |
| Bedrooms Below Ground | 1 |
| Bedrooms Total | 2 |
| Age | 11 To 15 Years |
| Cooling Type | Central Air Conditioning |
| Exterior Finish | Concrete |
| Flooring Type | Laminate, Ceramic |
| Heating Fuel | Natural Gas |
| Heating Type | Forced Air |
| Size Interior | 500 - 599 Ft2 |
| Type | Apartment |
Parking
| Underground | |
| Garage |
Land
| Acreage | No |
Rooms
| Level | Type | Length | Width | Dimensions |
|---|---|---|---|---|
| Ground Level | Living Room | 2.93 m | 5.37 m | 2.93 m x 5.37 m |
| Ground Level | Dining Room | 2.93 m | 5.37 m | 2.93 m x 5.37 m |
| Ground Level | Kitchen | 2.32 m | 2.44 m | 2.32 m x 2.44 m |
| Ground Level | Primary Bedroom | 3.05 m | 3.96 m | 3.05 m x 3.96 m |
| Ground Level | Den | 2.77 m | 1.71 m | 2.77 m x 1.71 m |
Contact Us
Contact us for more information
Glenn Zhou
Broker
357 Front Street W.
Toronto, Ontario M5V 3S8
(416) 883-3888
(416) 883-3887

















