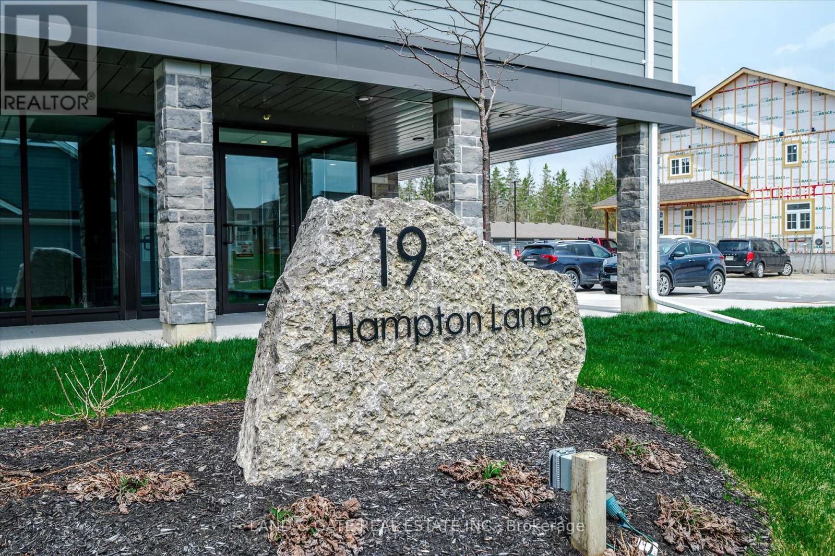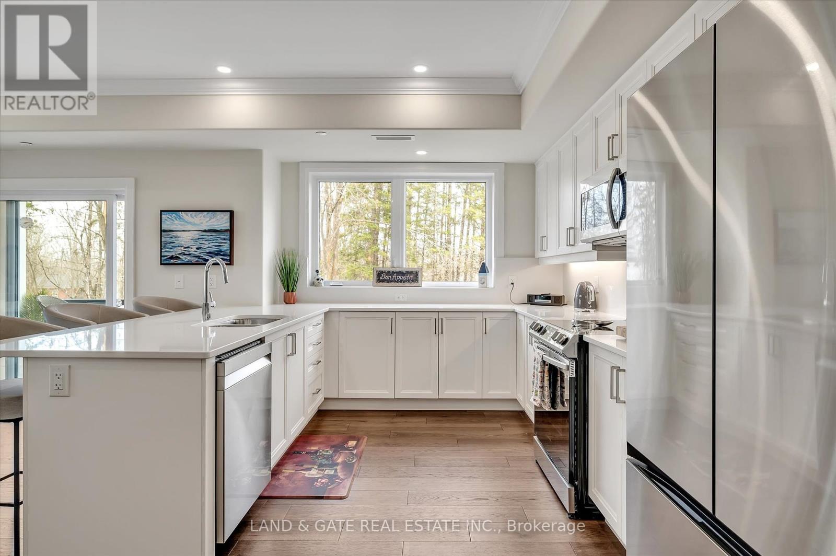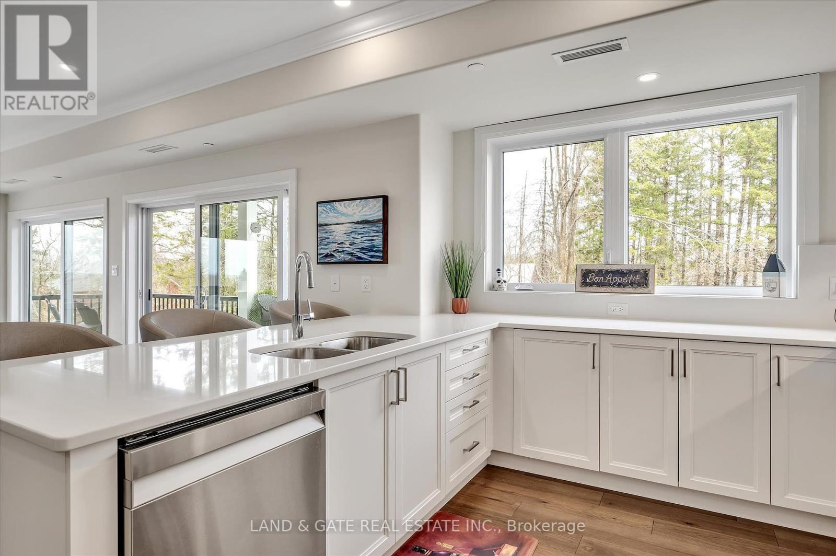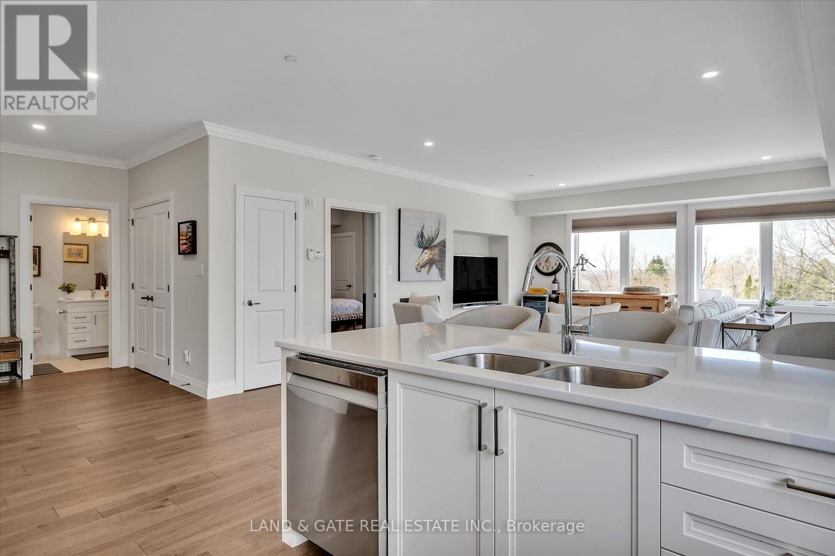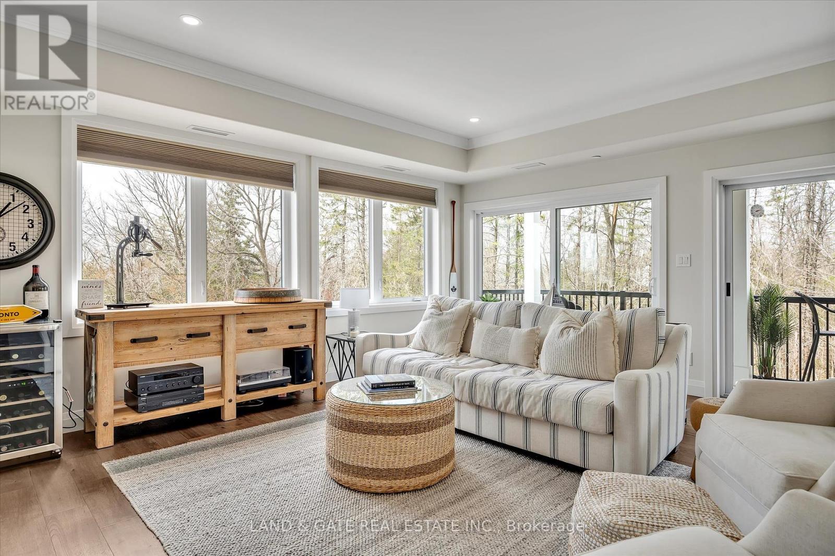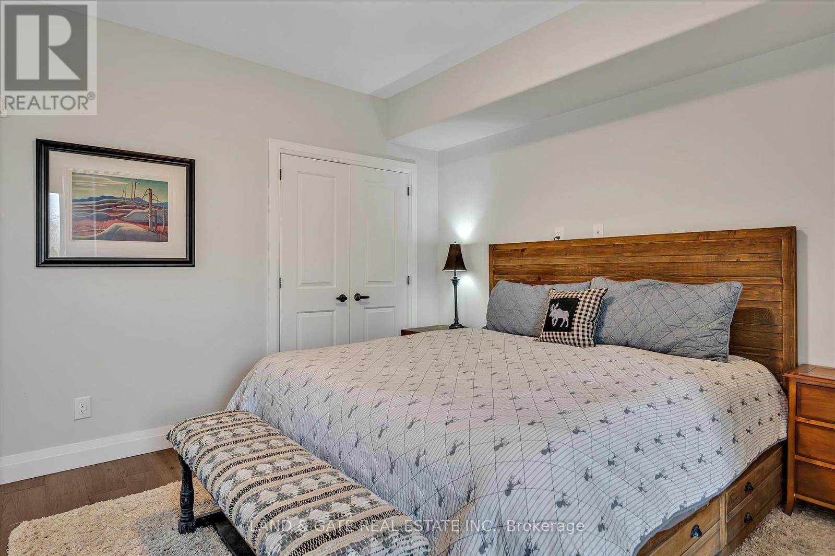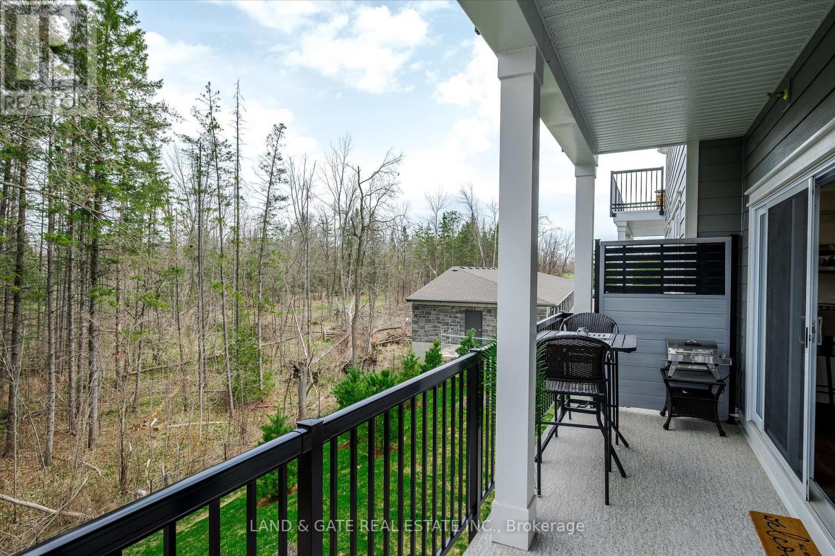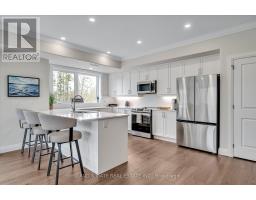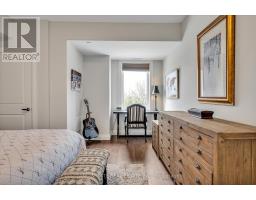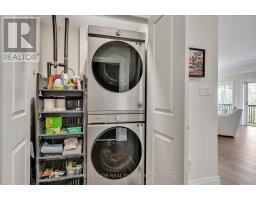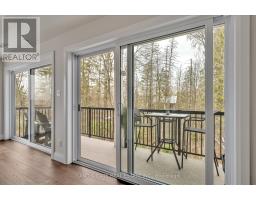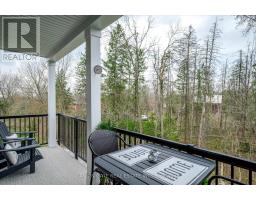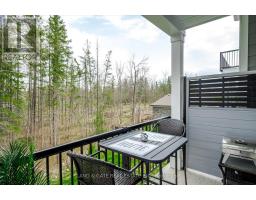207 - 19 Hampton Lane Selwyn, Ontario K0L 2H0
$619,900Maintenance, Insurance, Parking
$495.83 Monthly
Maintenance, Insurance, Parking
$495.83 MonthlyStunning 1 Bedroom Corner Unit With Spectacular Views Of The Surrouunding Forest & Sunsets Located In The Desirable Lilacs Community. 1035 Square Feet Condo With A Huge 20 Foot Balcony. High End Finishes From Top To Bottom With An Open Concept Layout Filled With Natural Light, High 9' Ceilings, Hardwood Floors Throughout & Lots Of Storage. Modern Kitchen With Pot Lights, Crown Moulding, Breakfast Bar, Quartz Counters & Backsplash. Combined Living / Dining Room Features Gas Fireplace, Built-In Cabinets, Crown Moulding & Walkout To The Huge Balcony With A Serene View Of The Forest. Generous Sized Primary Bedroom. 3 Piece Washroom With Walk-in Shower. Massive Storage Locker #2 (191 Sq Ft) In The Basement Accessed By The Elevator. Condo Fees Monthly Are $495.83. One Outdoor Parking Space #13 Is Included. Large Single Car Garage (12 Ft x 27 Ft) Can Be Purchased At An Additional Charge (MLS X12111937). Outdoor Enthusiast Will Enjoy Kilometres Of Scenic Walking Trails Right Outside Your Door. Walk The Loop Pass Forested Areas & Local Farms. Extend Your Walk Into Lakefield To Explore The Downtown Area Or Walk Along The Riverside. Journey On From Lakefield On The Rotary Trail To Peterborough & Beyond. Golfing, Swimming, Boating, Fishing, & So Much More All Near By. The Charming Lakefield Community Offers A Variety Of Dining, Shopping, Seasonal Farmers Markets, A Reputable Butcher, Gourmet Food Shops, 24 Hour Grocery Store, Beer / Liquor Stores, A Service Canada Office, Urgent Care Medical Facility & Tim Hortons. All Within Walking Distance Of The Lilacs Community! (id:50886)
Property Details
| MLS® Number | X12111924 |
| Property Type | Single Family |
| Community Name | Selwyn |
| Amenities Near By | Marina, Place Of Worship |
| Community Features | Pet Restrictions |
| Features | Wheelchair Access, Balcony, In Suite Laundry |
| Parking Space Total | 2 |
Building
| Bathroom Total | 1 |
| Bedrooms Above Ground | 1 |
| Bedrooms Total | 1 |
| Age | 0 To 5 Years |
| Amenities | Visitor Parking, Fireplace(s), Storage - Locker |
| Appliances | Water Heater, Intercom, Dishwasher, Dryer, Microwave, Range, Stove, Washer, Window Coverings, Refrigerator |
| Cooling Type | Central Air Conditioning |
| Exterior Finish | Stone, Concrete |
| Fireplace Present | Yes |
| Flooring Type | Hardwood |
| Heating Fuel | Natural Gas |
| Heating Type | Forced Air |
| Size Interior | 1,000 - 1,199 Ft2 |
| Type | Apartment |
Parking
| Garage |
Land
| Acreage | No |
| Land Amenities | Marina, Place Of Worship |
| Surface Water | Lake/pond |
| Zoning Description | R3-526 |
Rooms
| Level | Type | Length | Width | Dimensions |
|---|---|---|---|---|
| Main Level | Kitchen | 2.96 m | 3.05 m | 2.96 m x 3.05 m |
| Main Level | Living Room | 6.5 m | 5.09 m | 6.5 m x 5.09 m |
| Main Level | Dining Room | 6.5 m | 5.09 m | 6.5 m x 5.09 m |
| Main Level | Primary Bedroom | 5.56 m | 4.03 m | 5.56 m x 4.03 m |
https://www.realtor.ca/real-estate/28233496/207-19-hampton-lane-selwyn-selwyn
Contact Us
Contact us for more information
Deanna Sundberg
Broker
20 Elgin Street E
Oshawa, Ontario L1G 1S8
(905) 240-9200
(905) 419-3302
www.landandgate.ca/

