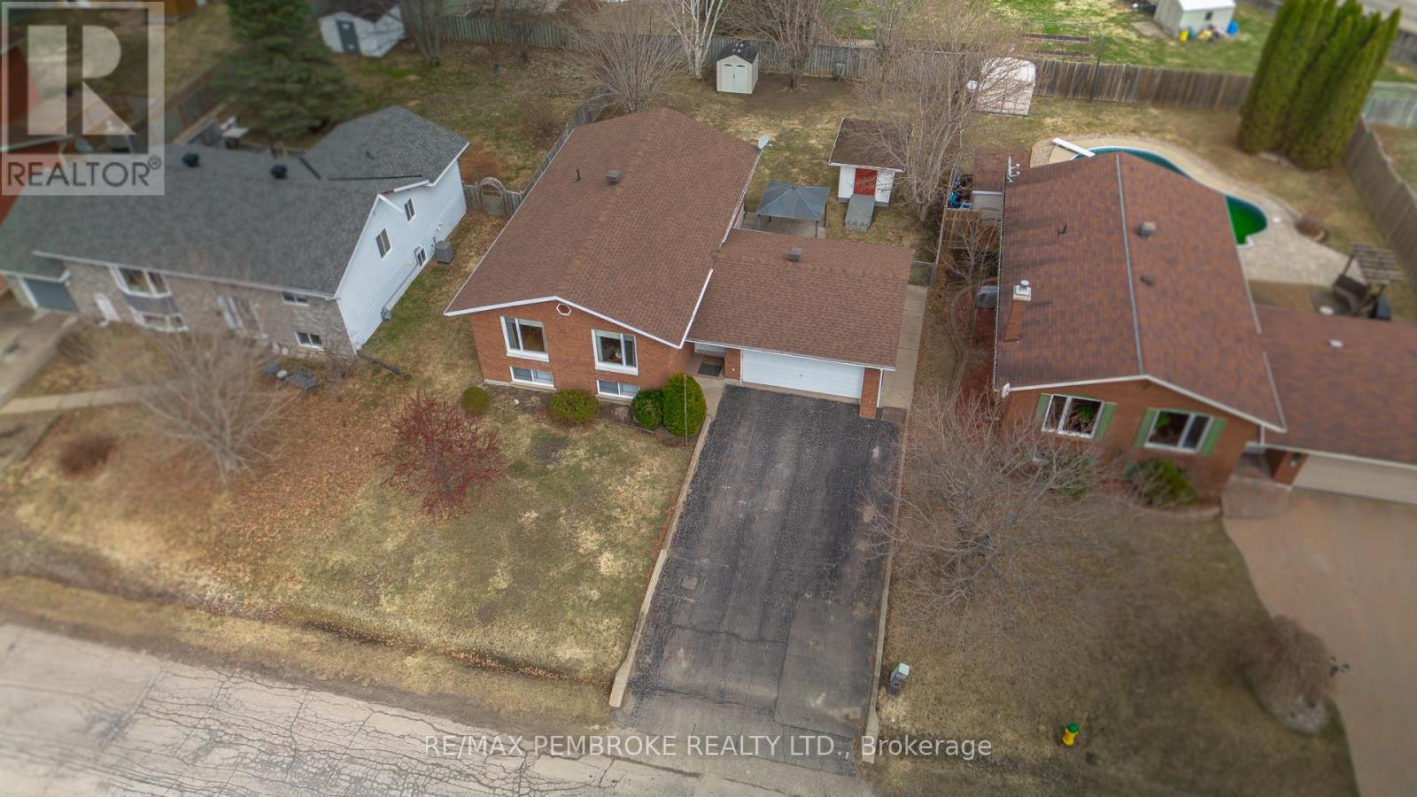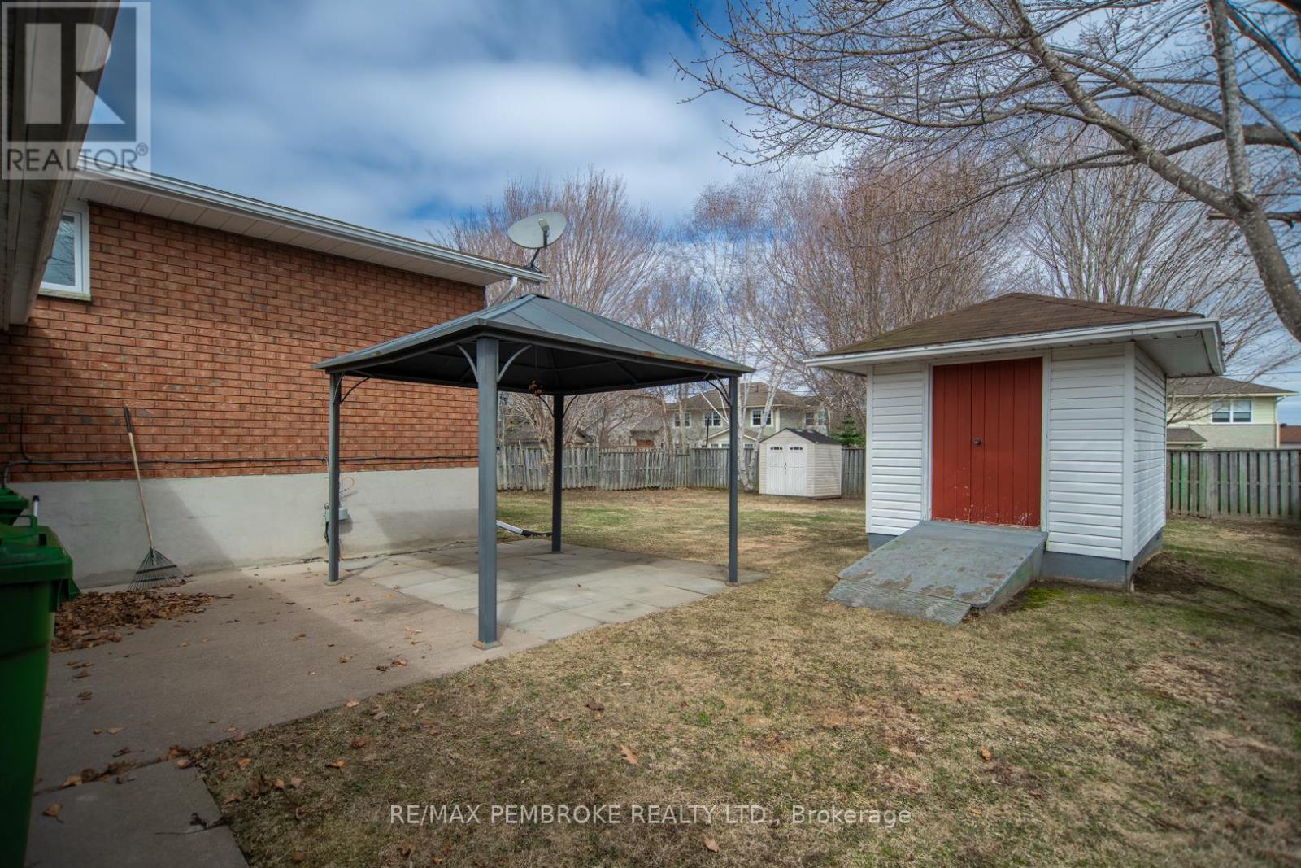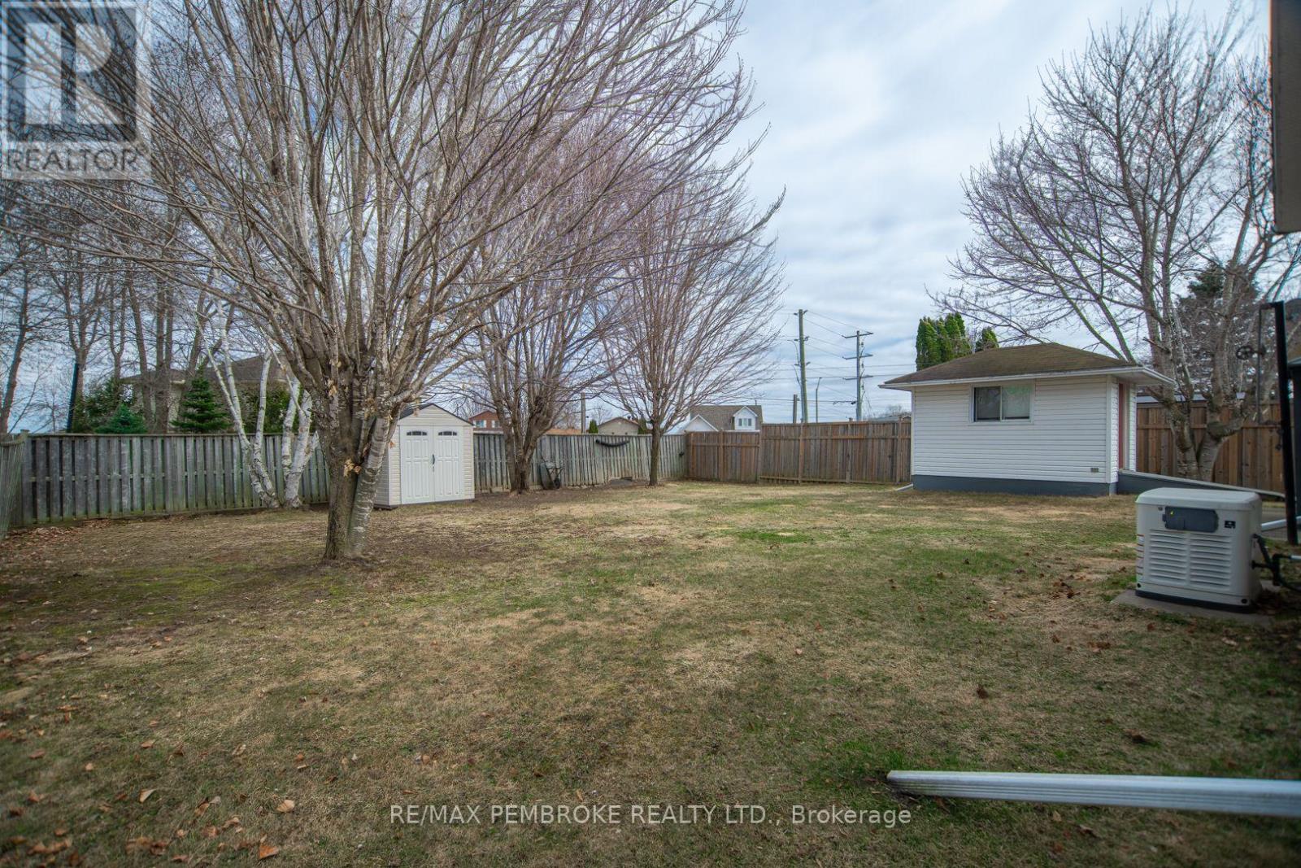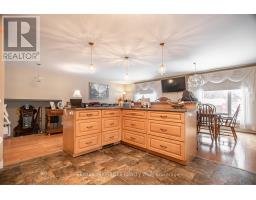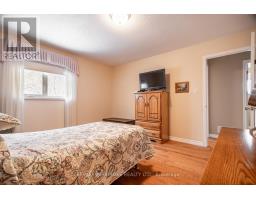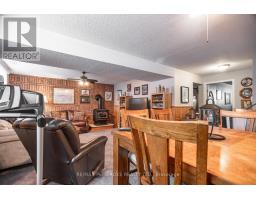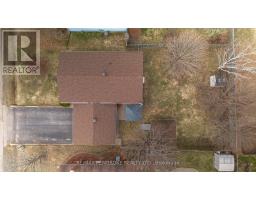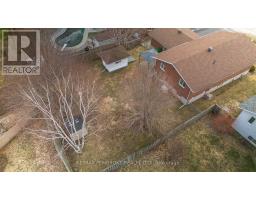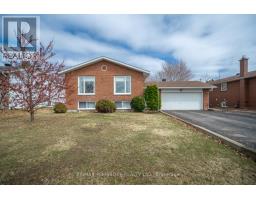523 O'brien Street Pembroke, Ontario K8A 8E6
$550,000
This three plus one solid brick home is located in a prime east end neighbourhood close to schools, hospital and shopping. The home has been totally renovated from top to bottom. The open concept main level features a spacious gourmet kitchen with large serving island and ample cupboards, attached dining room, bright and cheerful living room with gleaming quality engineered hardwood floors throughout and lots of natural lighting. Completing the main floor are three bedrooms and an updated modern four piece bathroom. Downstairs you will find a large family room with a gas fireplace and a huge fourth bedroom with extra sitting area and convenient adjacent three piece bathroom. The home is equipped with a Generac generator so this house stays lit during power outages and also features an attached double garage which comes with many attached storage shelves. The large paved double driveway accommodates another six vehicles. The good sized backyard is fully fenced with gates and comes equipped with a large storage building with workshop, a smaller garden shed and a 10' x 10' steel gazebo. New shingles were put on in 2022. The home is super clean and is a perfect spot for a growing family. 48 hour irrevocable on offers. (id:50886)
Property Details
| MLS® Number | X12112448 |
| Property Type | Single Family |
| Community Name | 530 - Pembroke |
| Amenities Near By | Hospital, Schools, Park |
| Community Features | Community Centre |
| Equipment Type | Water Heater - Gas |
| Features | Level Lot, Flat Site, Lighting, Dry, Sump Pump |
| Parking Space Total | 8 |
| Rental Equipment Type | Water Heater - Gas |
| Structure | Patio(s), Shed |
Building
| Bathroom Total | 2 |
| Bedrooms Above Ground | 3 |
| Bedrooms Below Ground | 1 |
| Bedrooms Total | 4 |
| Age | 31 To 50 Years |
| Amenities | Fireplace(s) |
| Appliances | Garage Door Opener Remote(s), Dishwasher, Dryer, Stove, Washer, Window Coverings, Refrigerator |
| Basement Development | Finished |
| Basement Type | Full (finished) |
| Construction Style Attachment | Detached |
| Construction Style Split Level | Sidesplit |
| Cooling Type | Central Air Conditioning |
| Exterior Finish | Brick |
| Fire Protection | Smoke Detectors |
| Fireplace Present | Yes |
| Fireplace Total | 1 |
| Foundation Type | Block |
| Heating Fuel | Natural Gas |
| Heating Type | Forced Air |
| Size Interior | 1,100 - 1,500 Ft2 |
| Type | House |
| Utility Power | Generator |
| Utility Water | Municipal Water |
Parking
| Attached Garage | |
| Garage |
Land
| Acreage | No |
| Fence Type | Fenced Yard |
| Land Amenities | Hospital, Schools, Park |
| Landscape Features | Landscaped |
| Sewer | Sanitary Sewer |
| Size Depth | 130 Ft |
| Size Frontage | 66 Ft |
| Size Irregular | 66 X 130 Ft ; None |
| Size Total Text | 66 X 130 Ft ; None |
| Zoning Description | Residential |
Utilities
| Cable | Available |
| Sewer | Installed |
https://www.realtor.ca/real-estate/28234481/523-obrien-street-pembroke-530-pembroke
Contact Us
Contact us for more information
David Griffiths
Salesperson
www.davegriffiths.ca/
www.facebook.com/DavidGriffithsREMAX/
464 Pembroke Street, West
Pembroke, Ontario K8A 5N9
(613) 732-3601
Carl Zieroth
Salesperson
464 Pembroke Street, West
Pembroke, Ontario K8A 5N9
(613) 732-3601




























