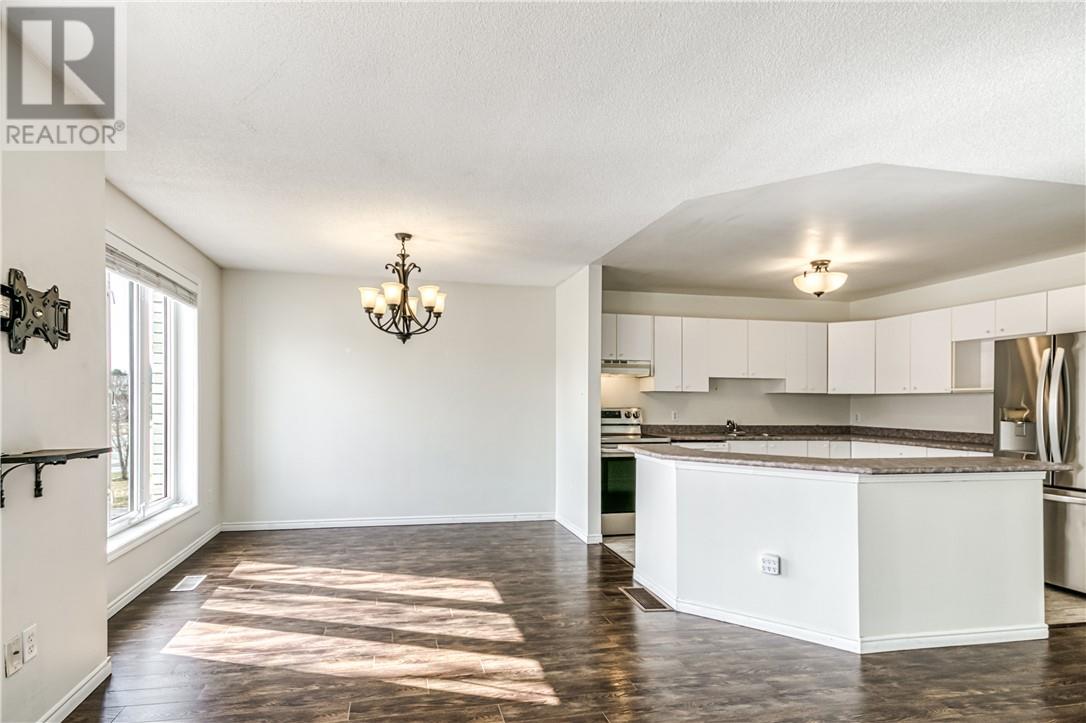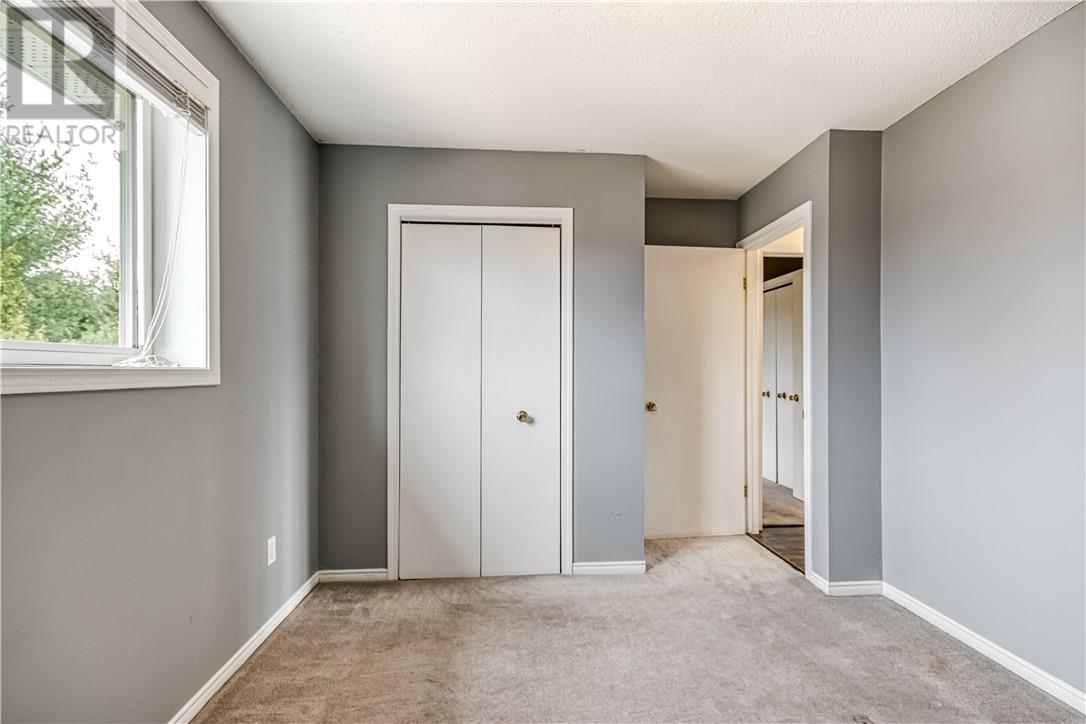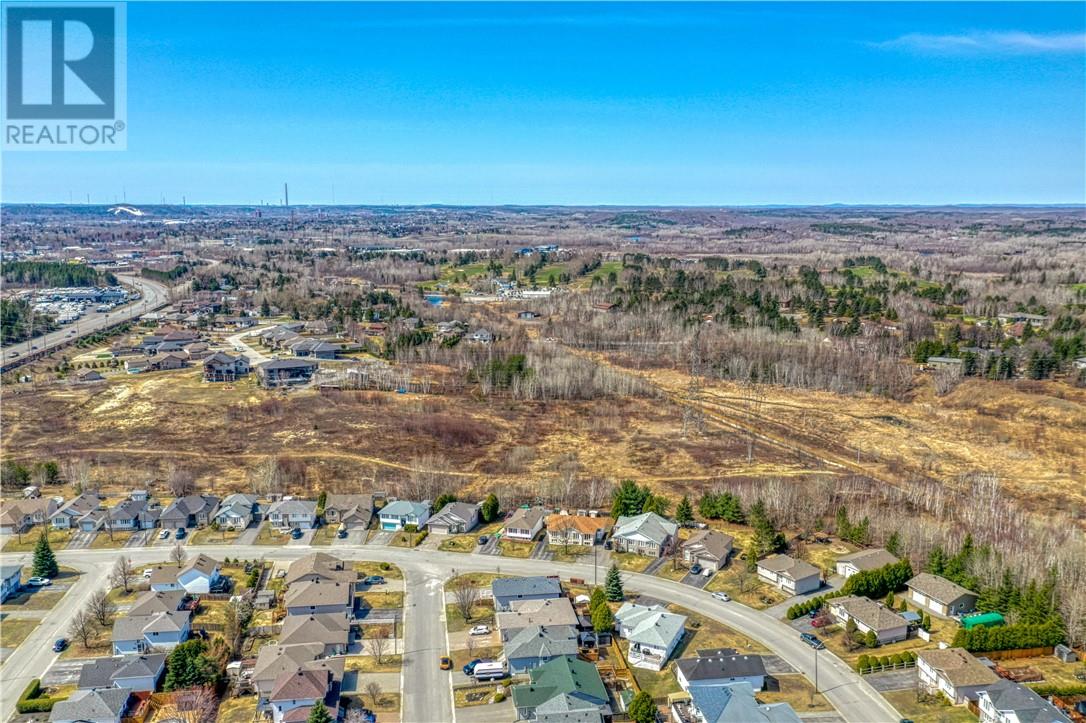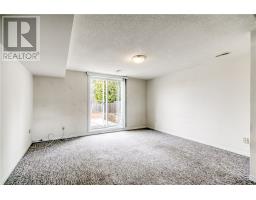109 Cedar Green Drive Garson, Ontario P3L 1W2
$399,000
Welcome to 109 Cedar Green, tucked away in one of Garson’s most popular neighbourhoods. Backing onto a peaceful green space and just a short walk—or golf cart ride—from Cedar Green Golf Club, this semi-detached home offers the perfect blend of comfort and convenience. Inside, you'll find a spacious open-concept main living area, two bedrooms on the main floor, and two additional bedrooms on the lower level—perfect for families or guests. The home features two full bathrooms, and the bright walk-out basement leads to a large, private, fully fenced backyard, ideal for relaxing or entertaining. This vacant home is ready for quick possession. Offers will be reviewed at 6 PM on Monday, May 5th. Don't miss your chance—book your private showing today or join us at our open house Sunday, May 4th from 2–4 PM. (id:50886)
Open House
This property has open houses!
2:00 pm
Ends at:4:00 pm
Property Details
| MLS® Number | 2121937 |
| Property Type | Single Family |
| Amenities Near By | Airport, Golf Course, Playground, Schools |
| Community Features | Bus Route |
| Equipment Type | Water Heater - Gas |
| Rental Equipment Type | Water Heater - Gas |
| Road Type | Paved Road |
| Storage Type | Outside Storage |
| Structure | Shed |
Building
| Bathroom Total | 2 |
| Bedrooms Total | 4 |
| Architectural Style | Bungalow |
| Basement Type | Full |
| Exterior Finish | Brick, Vinyl |
| Flooring Type | Laminate, Carpeted |
| Foundation Type | Block |
| Heating Type | Forced Air |
| Roof Material | Asphalt Shingle |
| Roof Style | Unknown |
| Stories Total | 1 |
| Type | House |
| Utility Water | Municipal Water |
Parking
| Gravel |
Land
| Access Type | Year-round Access |
| Acreage | No |
| Fence Type | Fence |
| Land Amenities | Airport, Golf Course, Playground, Schools |
| Sewer | Municipal Sewage System |
| Size Total Text | Under 1/2 Acre |
| Zoning Description | R1-5(8), R2-2 |
Rooms
| Level | Type | Length | Width | Dimensions |
|---|---|---|---|---|
| Lower Level | Laundry Room | 19.0 x 9.10 | ||
| Lower Level | Bedroom | 12.2 x 9.0 | ||
| Lower Level | Bathroom | 8.6 x 5.1 | ||
| Lower Level | Bedroom | 13.10 x 8.5 | ||
| Lower Level | Recreational, Games Room | 18.3 x 14.1 | ||
| Main Level | Bedroom | 10.5 x 12.11 | ||
| Main Level | Bathroom | 4.7 x 9.4 | ||
| Main Level | Bedroom | 12.4 x 10.10 | ||
| Main Level | Dining Room | 10.4 x 8.8 | ||
| Main Level | Kitchen | 11.5 x 9.4 | ||
| Main Level | Living Room | 15.1 x 9.9 |
https://www.realtor.ca/real-estate/28234467/109-cedar-green-drive-garson
Contact Us
Contact us for more information
Terry Ames
Salesperson
theamesteam.ca/
facebook.com/theamesteam
ca.linkedin.com/pub/terry-ames/3/378/9bb
twitter.com/theamesteam
1349 Lasalle Blvd Suite 208
Sudbury, Ontario P3A 1Z2
(705) 560-5650
(800) 601-8601
(705) 560-9492
www.remaxcrown.ca/
Jennifer Ames
Salesperson
theamesteam.ca/
facebook.com/theamesteam/
1349 Lasalle Blvd Suite 208
Sudbury, Ontario P3A 1Z2
(705) 560-5650
(800) 601-8601
(705) 560-9492
www.remaxcrown.ca/























































































