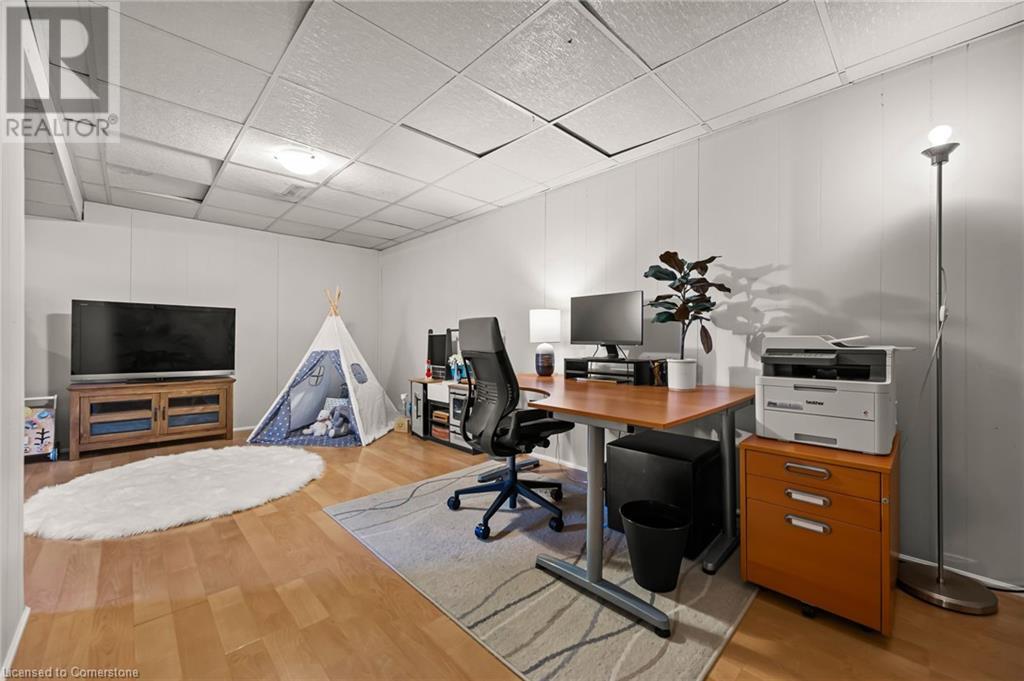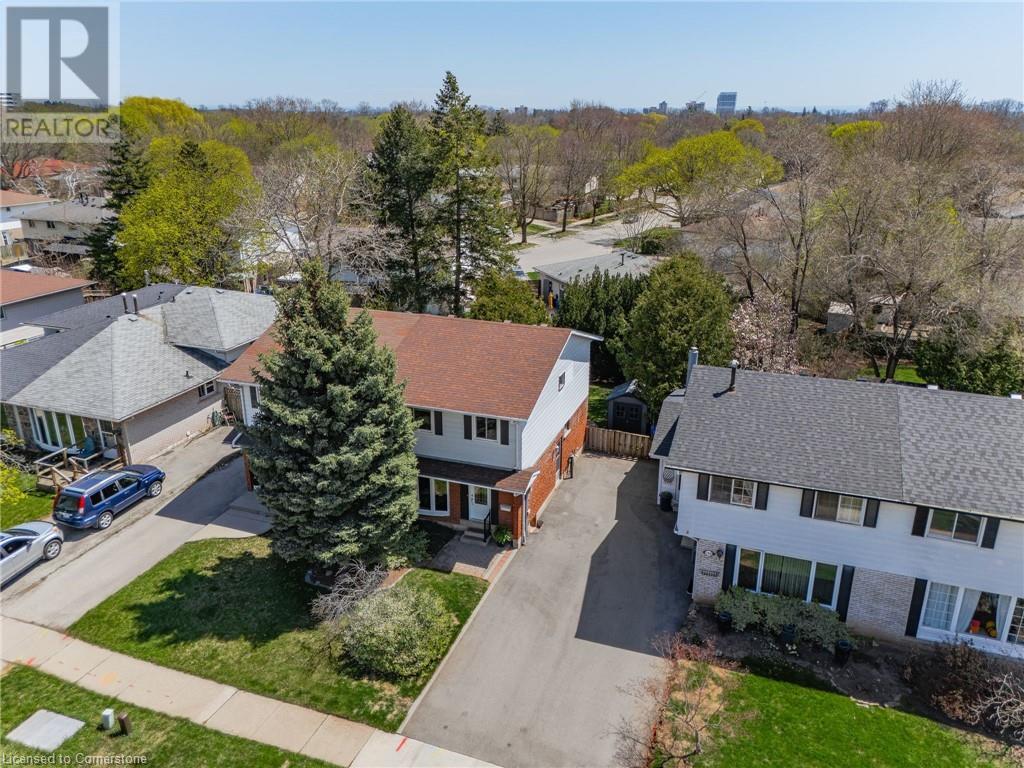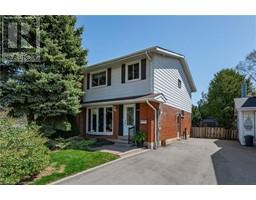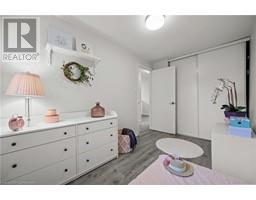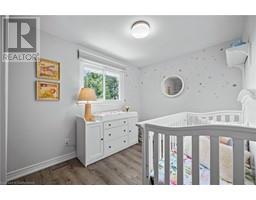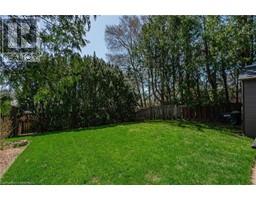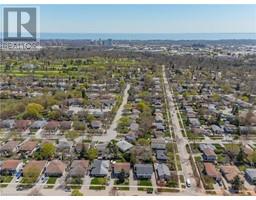148 Mccraney Street W Oakville, Ontario L6H 1H6
$799,900
Discover this beautifully updated 4-bedroom, 2-bath home located in a vibrant, well-connected neighborhood — perfect for professionals, couples, or anyone seeking stylish, low-maintenance living. Step inside to a light-filled living room with a classic bay window, leading to a brand-new kitchen redesigned with quartz countertops, sleek backsplash, and stainless steel appliances. The eat-in kitchen walks out to a fully fenced, private backyard oasis featuring interlock stone patio, mature trees, a new plastic garden shed, and ample space to relax or entertain. Enjoy luxuriously renovated bathrooms, including a main bath with a deep soaking tub and spa-like finishes, plus a modernized powder room. Throughout the main and upper levels, you'll find new vinyl plank flooring, freshly painted walls, and upgraded features like new mirror-front closet doors, a new front entrance door (2021), and designer lighting. The home offers practical versatility with a separate side entrance to a partially finished basement, ideal for a home office, guest suite, or potential nanny/in-law setup. Walk to top-rated schools, including French immersion and IBA programs, as well as Sheridan College. Parks, trails, golf, restaurants, shopping, major highways, and GO Transit are just minutes away. (id:50886)
Open House
This property has open houses!
2:00 pm
Ends at:4:00 pm
Property Details
| MLS® Number | 40708327 |
| Property Type | Single Family |
| Amenities Near By | Park, Schools |
| Equipment Type | Water Heater |
| Features | Paved Driveway |
| Parking Space Total | 2 |
| Rental Equipment Type | Water Heater |
| Structure | Shed |
Building
| Bathroom Total | 2 |
| Bedrooms Above Ground | 4 |
| Bedrooms Total | 4 |
| Appliances | Dryer, Refrigerator, Stove, Washer |
| Architectural Style | 2 Level |
| Basement Development | Partially Finished |
| Basement Type | Full (partially Finished) |
| Construction Style Attachment | Semi-detached |
| Cooling Type | Central Air Conditioning |
| Exterior Finish | Aluminum Siding, Brick |
| Foundation Type | Block |
| Half Bath Total | 1 |
| Heating Fuel | Natural Gas |
| Heating Type | Forced Air |
| Stories Total | 2 |
| Size Interior | 1,606 Ft2 |
| Type | House |
| Utility Water | Municipal Water |
Land
| Acreage | No |
| Fence Type | Fence |
| Land Amenities | Park, Schools |
| Sewer | Municipal Sewage System |
| Size Depth | 110 Ft |
| Size Frontage | 30 Ft |
| Size Total Text | Under 1/2 Acre |
| Zoning Description | Rl7 |
Rooms
| Level | Type | Length | Width | Dimensions |
|---|---|---|---|---|
| Second Level | 4pc Bathroom | 5'0'' x 8'1'' | ||
| Second Level | Bedroom | 7'10'' x 11'8'' | ||
| Second Level | Bedroom | 11'5'' x 7'2'' | ||
| Second Level | Bedroom | 10'7'' x 9'1'' | ||
| Second Level | Primary Bedroom | 14'1'' x 9'10'' | ||
| Basement | Utility Room | 7'1'' x 5'11'' | ||
| Basement | Storage | 13'2'' x 18'9'' | ||
| Basement | Recreation Room | 21'9'' x 18'9'' | ||
| Main Level | 2pc Bathroom | 4'2'' x 4'4'' | ||
| Main Level | Kitchen | 18'10'' x 8'1'' | ||
| Main Level | Dining Room | 9'1'' x 10'4'' | ||
| Main Level | Living Room | 12'10'' x 10'4'' |
https://www.realtor.ca/real-estate/28234442/148-mccraney-street-w-oakville
Contact Us
Contact us for more information
Leanne Giles
Salesperson
720 Guelph Line Unit A
Burlington, Ontario L7R 4E2
(905) 333-3500



































