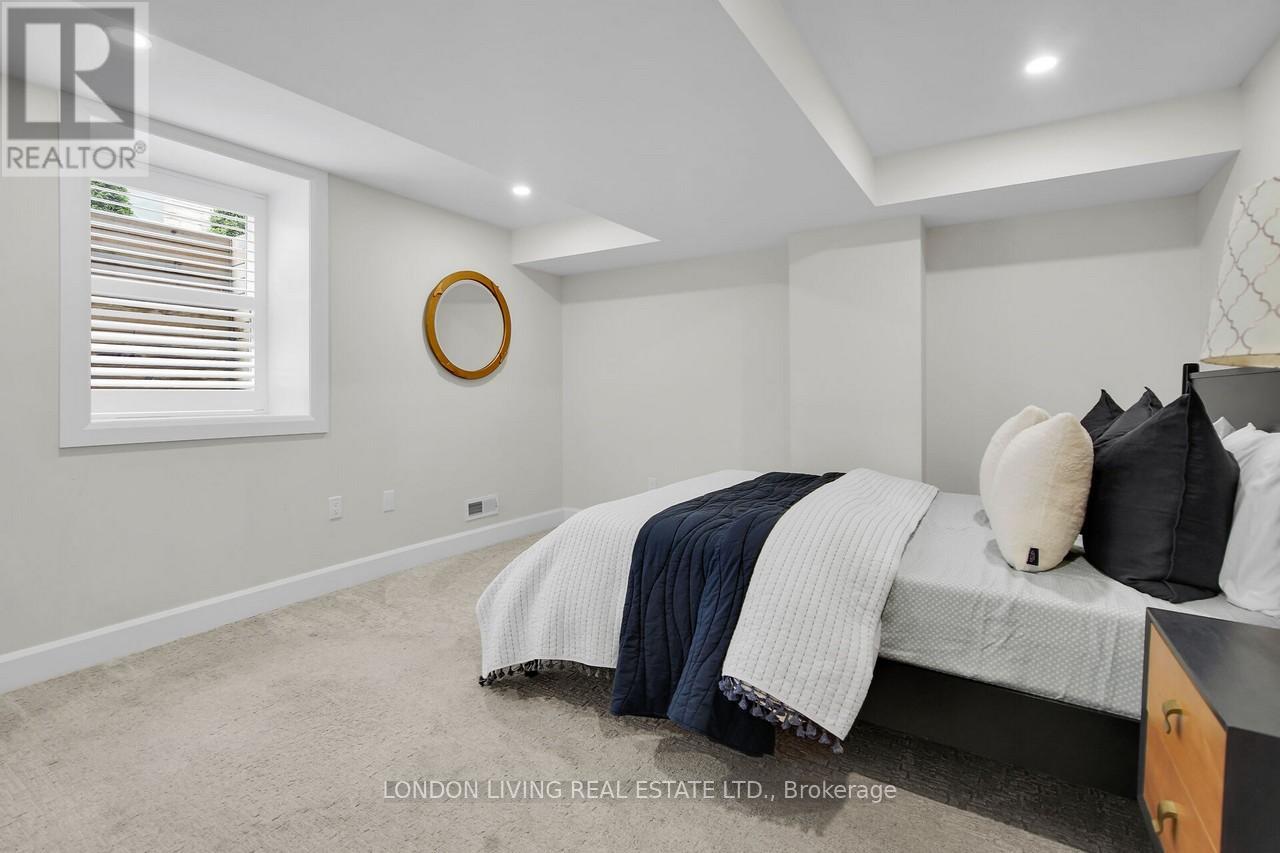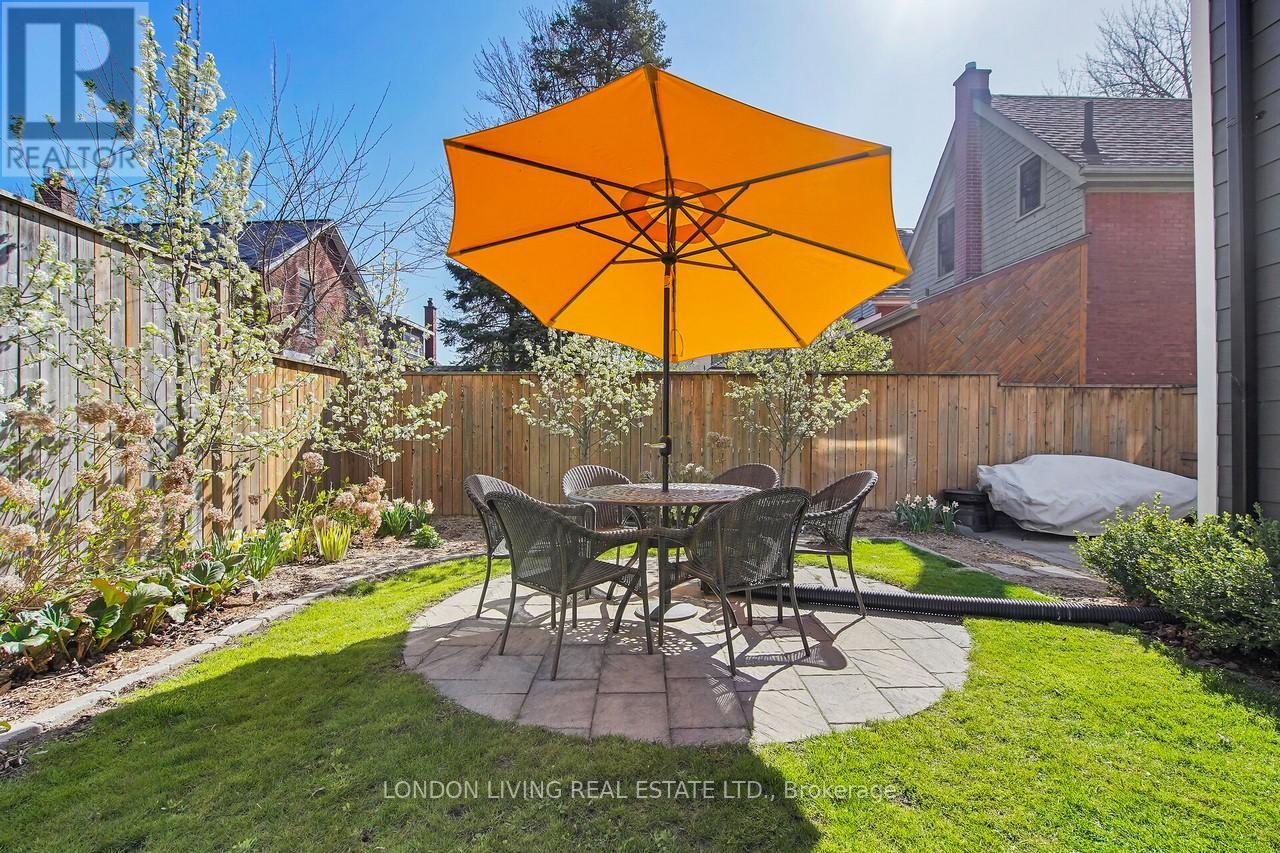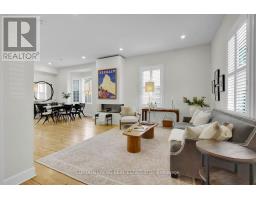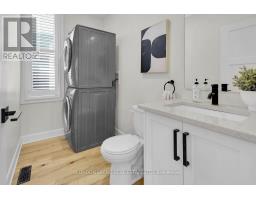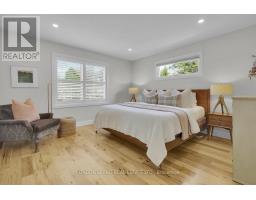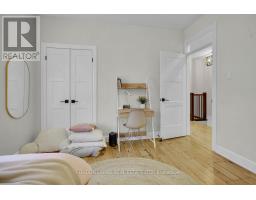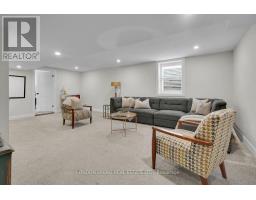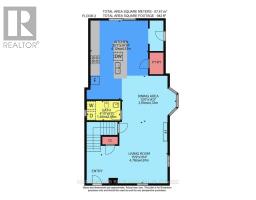72 Byron Avenue E London South, Ontario N6C 1C7
$979,900
Situated in the Heart of Wortley Village in sought after Old South. Live in one of Canada's best neighbourhood. A rare find! This completely rebuilt home in 2018 is sundrenched with over 2,600 sq.ft. Exceptional living in this open concept design with 4+1 bedrooms, 2.5 baths, living room dining room kitchen with gas fireplace, 10 foot ceilings and pine plank floors. Custom kitchen with Cambria quartz countertops and large center island ideal for entertaining, pantry and main floor laundry. Upper level features 4 bedrooms, primary with ensuite bath. Lower level with high ceilings and oversized windows, family room, bedroom and storage. Relax on your verandah after a long day and stroll to the village and enjoy the patios and all of the treasures of Wortley Village. This is an exceptional home. Make your appointment today! (id:50886)
Property Details
| MLS® Number | X12112531 |
| Property Type | Single Family |
| Community Name | South F |
| Amenities Near By | Public Transit, Schools |
| Community Features | School Bus |
| Equipment Type | Water Heater - Gas |
| Features | Wooded Area |
| Parking Space Total | 2 |
| Rental Equipment Type | Water Heater - Gas |
| Structure | Deck, Shed |
Building
| Bathroom Total | 3 |
| Bedrooms Above Ground | 4 |
| Bedrooms Below Ground | 1 |
| Bedrooms Total | 5 |
| Amenities | Fireplace(s) |
| Appliances | Blinds, Dishwasher, Dryer, Stove, Washer, Refrigerator |
| Basement Development | Finished |
| Basement Type | Full (finished) |
| Construction Style Attachment | Detached |
| Cooling Type | Central Air Conditioning |
| Fireplace Present | Yes |
| Fireplace Total | 1 |
| Foundation Type | Concrete |
| Half Bath Total | 1 |
| Heating Fuel | Natural Gas |
| Heating Type | Forced Air |
| Stories Total | 2 |
| Size Interior | 1,500 - 2,000 Ft2 |
| Type | House |
| Utility Water | Municipal Water |
Parking
| No Garage |
Land
| Acreage | No |
| Fence Type | Fenced Yard |
| Land Amenities | Public Transit, Schools |
| Sewer | Sanitary Sewer |
| Size Depth | 90 Ft ,8 In |
| Size Frontage | 50 Ft ,1 In |
| Size Irregular | 50.1 X 90.7 Ft |
| Size Total Text | 50.1 X 90.7 Ft|under 1/2 Acre |
| Surface Water | River/stream |
| Zoning Description | R2-2 |
Rooms
| Level | Type | Length | Width | Dimensions |
|---|---|---|---|---|
| Second Level | Primary Bedroom | 4.4 m | 4.19 m | 4.4 m x 4.19 m |
| Second Level | Bedroom | 3.68 m | 3.42 m | 3.68 m x 3.42 m |
| Second Level | Bedroom | 4.37 m | 3.69 m | 4.37 m x 3.69 m |
| Second Level | Bedroom | 2.79 m | 2.88 m | 2.79 m x 2.88 m |
| Lower Level | Recreational, Games Room | 7.38 m | 4.74 m | 7.38 m x 4.74 m |
| Lower Level | Bedroom | 3.7 m | 3.87 m | 3.7 m x 3.87 m |
| Main Level | Living Room | 4.79 m | 4.97 m | 4.79 m x 4.97 m |
| Main Level | Dining Room | 3.65 m | 4.33 m | 3.65 m x 4.33 m |
| Main Level | Kitchen | 6.12 m | 4.51 m | 6.12 m x 4.51 m |
https://www.realtor.ca/real-estate/28234372/72-byron-avenue-e-london-south-south-f-south-f
Contact Us
Contact us for more information
Diane Gordon
Salesperson
(519) 679-1090
Ainsley Gordon
Broker of Record
(519) 679-1090







































