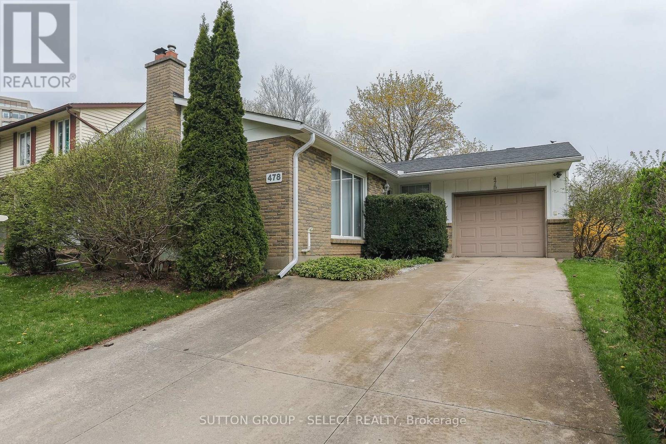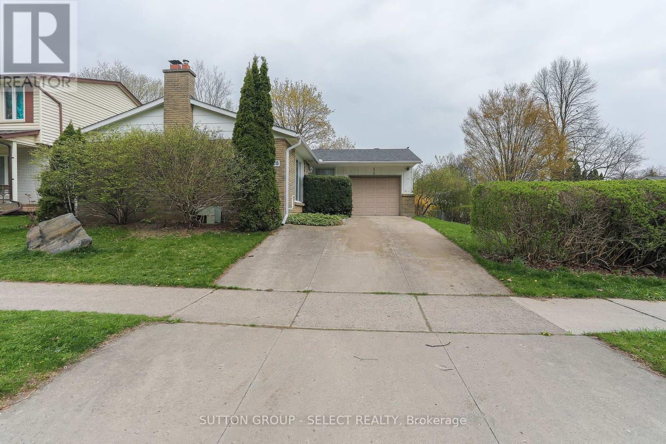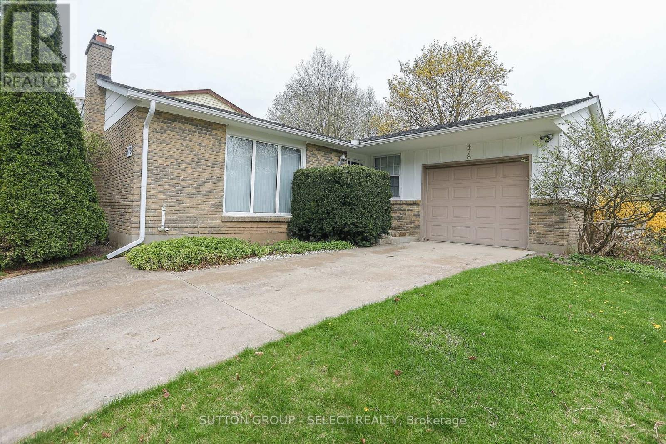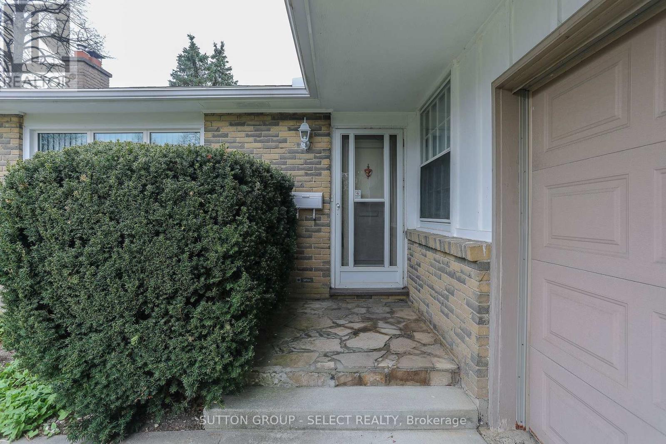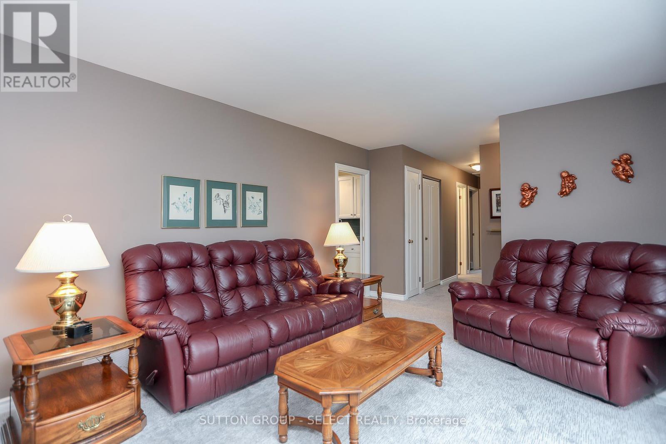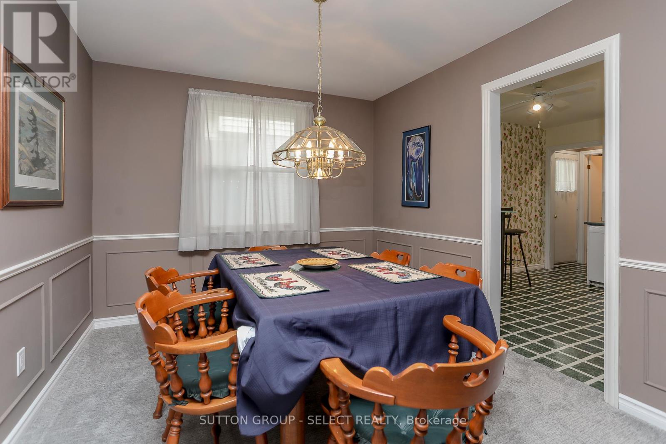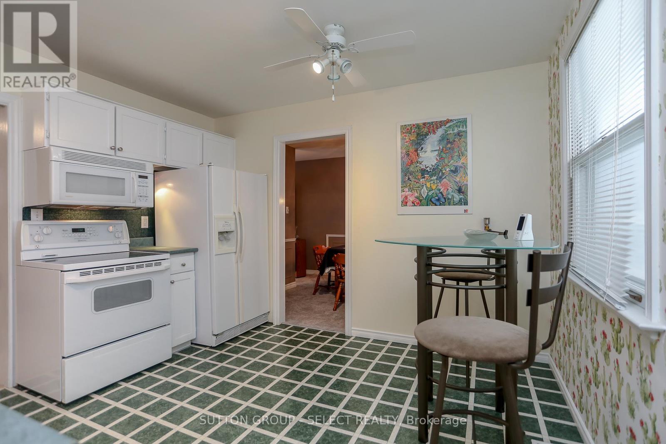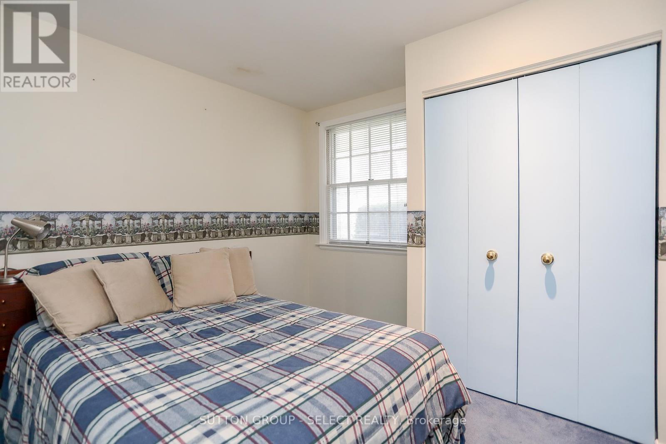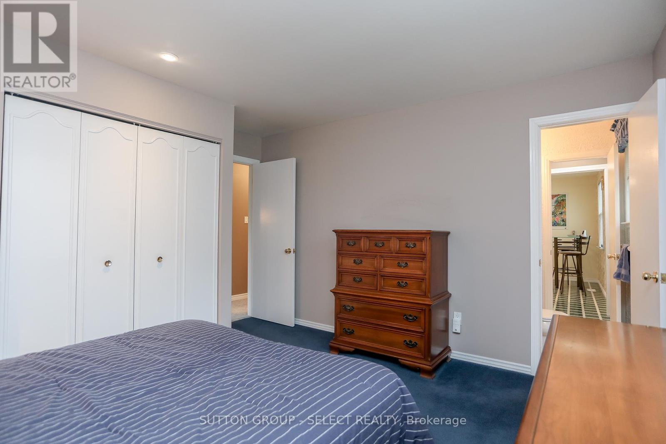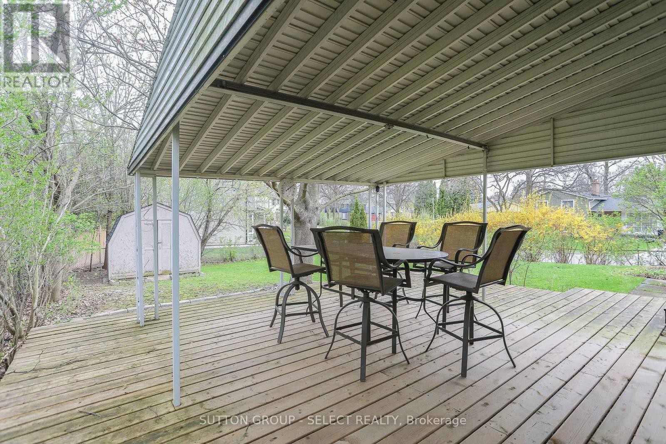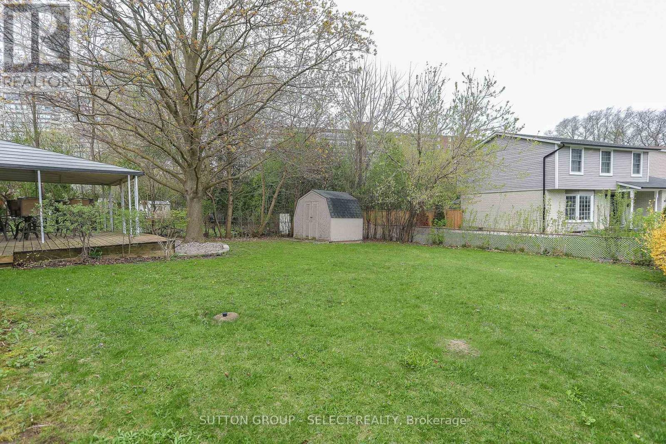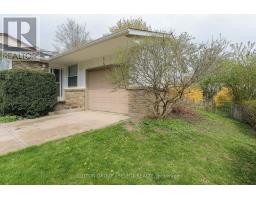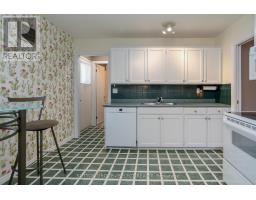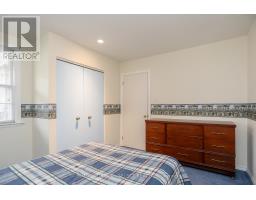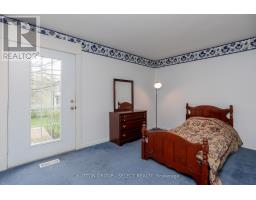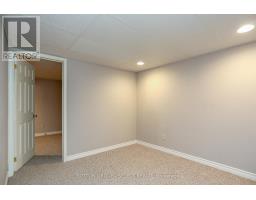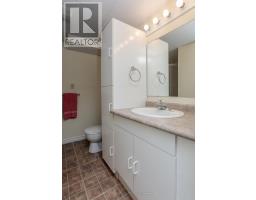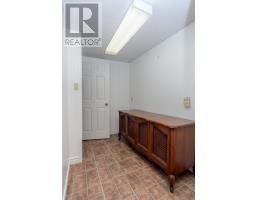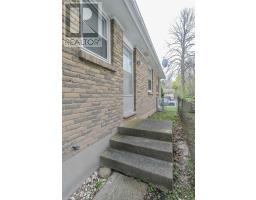478 Village Green Avenue London South, Ontario N6J 1Z3
$639,000
Calling all Single Family, Multi-Gens, and Investment Buyers! This brick bungalow has been lovingly maintained and is primed for your growing family, granny suite, or duplex opportunities. Upstairs, there are three bedrooms with a primary walkout to the backyard, a spacious living room, eat in kitchen, and separate dining. In the lower level, you will find an additional two bedrooms (in need of egress to duplex), a kitchenette and a spacious rec-room with a fireplace, all of which can be accessed from the side/separate entrance. The backyard is appointed with a generous deck, accompanied by a solid and sizable awning, and a garden shed for your tools. Situated on a corner lot in the heart of Westmount, the property has a great walk score, close to shopping, bus routes, movie theatres, and well respected Public and Catholic schools. Newer updates include roof, and furnace. Competitively priced. Book a viewing today, this one won't last long! (id:50886)
Property Details
| MLS® Number | X12112386 |
| Property Type | Single Family |
| Community Name | South N |
| Amenities Near By | Park, Place Of Worship, Schools |
| Community Features | School Bus |
| Equipment Type | Water Heater - Gas |
| Features | Guest Suite |
| Parking Space Total | 3 |
| Rental Equipment Type | Water Heater - Gas |
| Structure | Shed |
Building
| Bathroom Total | 3 |
| Bedrooms Above Ground | 3 |
| Bedrooms Below Ground | 2 |
| Bedrooms Total | 5 |
| Age | 51 To 99 Years |
| Amenities | Canopy, Fireplace(s) |
| Appliances | Garage Door Opener Remote(s), Water Heater, Dishwasher, Dryer, Microwave, Stove, Washer, Refrigerator |
| Architectural Style | Bungalow |
| Basement Development | Partially Finished |
| Basement Type | Full (partially Finished) |
| Construction Style Attachment | Detached |
| Cooling Type | Central Air Conditioning |
| Exterior Finish | Brick, Wood |
| Fireplace Present | Yes |
| Fireplace Total | 1 |
| Fireplace Type | Insert |
| Foundation Type | Concrete |
| Half Bath Total | 1 |
| Heating Fuel | Natural Gas |
| Heating Type | Forced Air |
| Stories Total | 1 |
| Size Interior | 1,100 - 1,500 Ft2 |
| Type | House |
| Utility Water | Municipal Water |
Parking
| Attached Garage | |
| Garage |
Land
| Acreage | No |
| Fence Type | Fully Fenced, Fenced Yard |
| Land Amenities | Park, Place Of Worship, Schools |
| Sewer | Sanitary Sewer |
| Size Depth | 120 Ft ,3 In |
| Size Frontage | 60 Ft ,2 In |
| Size Irregular | 60.2 X 120.3 Ft |
| Size Total Text | 60.2 X 120.3 Ft |
| Zoning Description | R1-8 |
Rooms
| Level | Type | Length | Width | Dimensions |
|---|---|---|---|---|
| Lower Level | Utility Room | 5.2 m | 3.02 m | 5.2 m x 3.02 m |
| Lower Level | Laundry Room | 2.35 m | 1.44 m | 2.35 m x 1.44 m |
| Lower Level | Recreational, Games Room | 7.47 m | 3.78 m | 7.47 m x 3.78 m |
| Lower Level | Den | 4.01 m | 3.05 m | 4.01 m x 3.05 m |
| Lower Level | Den | 3.85 m | 2.83 m | 3.85 m x 2.83 m |
| Lower Level | Other | 3.92 m | 2.97 m | 3.92 m x 2.97 m |
| Main Level | Primary Bedroom | 4.08 m | 3.94 m | 4.08 m x 3.94 m |
| Main Level | Bedroom 2 | 4.23 m | 2.81 m | 4.23 m x 2.81 m |
| Main Level | Bedroom 3 | 3.63 m | 3.47 m | 3.63 m x 3.47 m |
| Main Level | Living Room | 5.89 m | 2.97 m | 5.89 m x 2.97 m |
| Main Level | Dining Room | 3.58 m | 2.97 m | 3.58 m x 2.97 m |
| Main Level | Kitchen | 3.47 m | 3.44 m | 3.47 m x 3.44 m |
https://www.realtor.ca/real-estate/28234364/478-village-green-avenue-london-south-south-n-south-n
Contact Us
Contact us for more information
Graham Goss
Salesperson
(519) 433-4331

