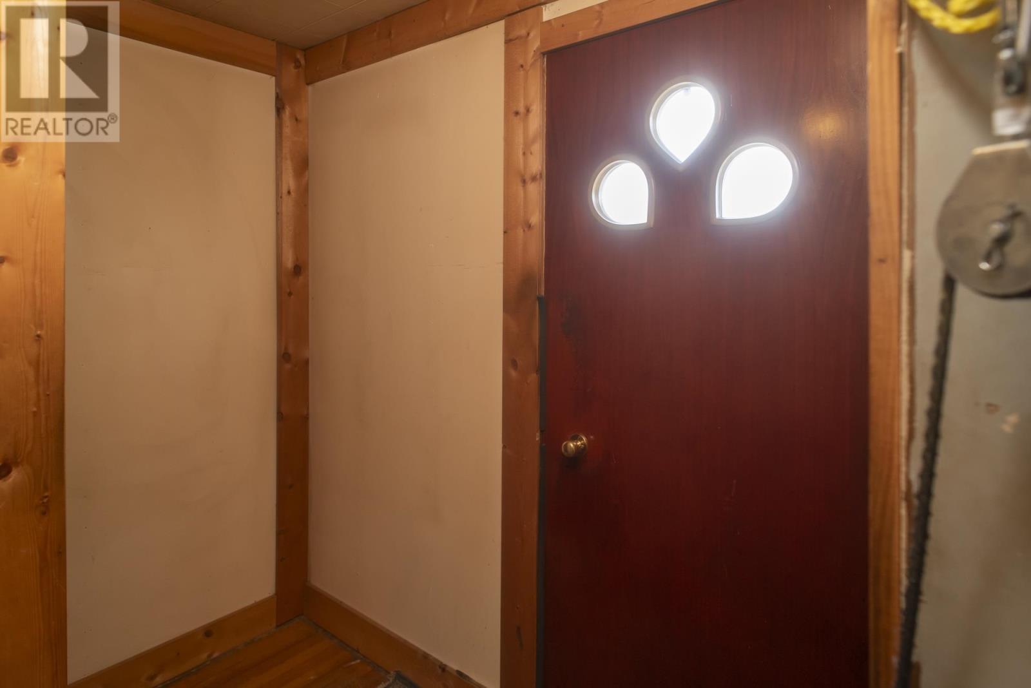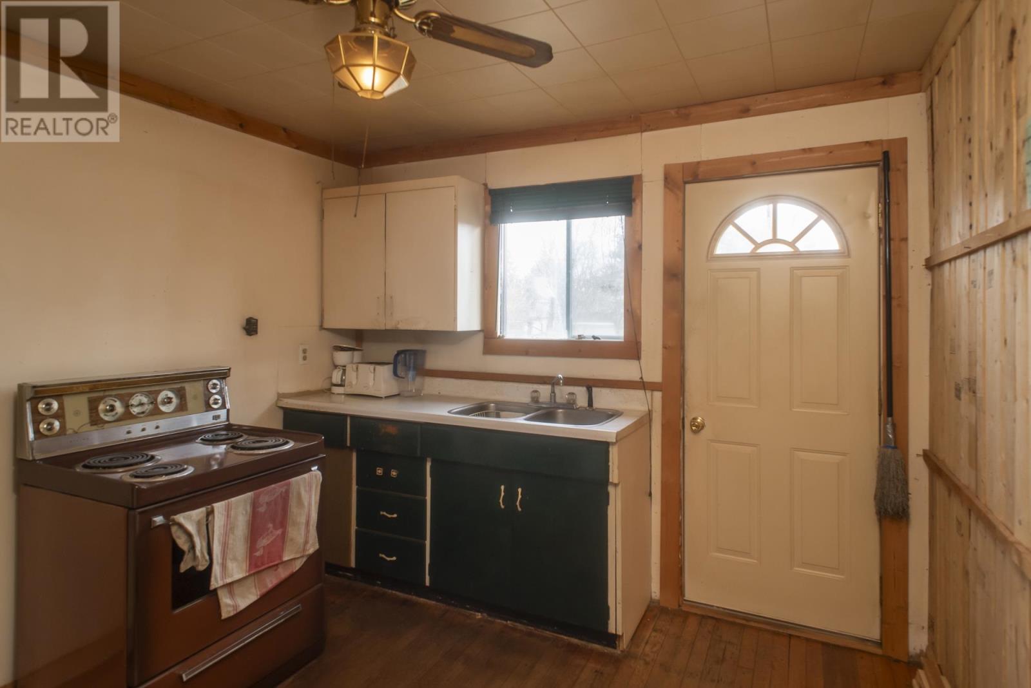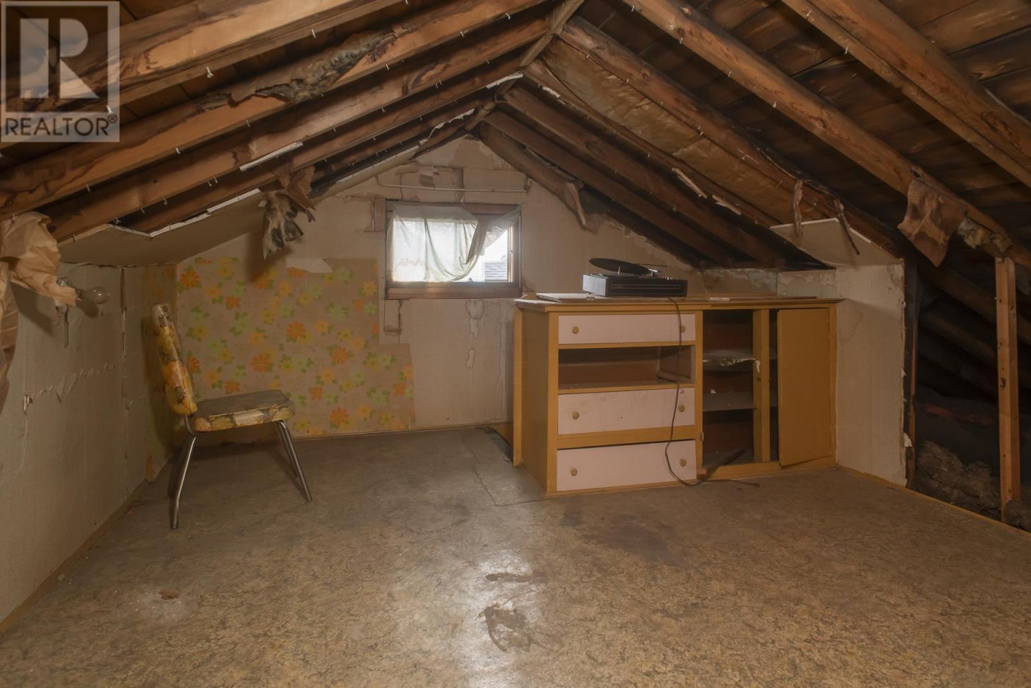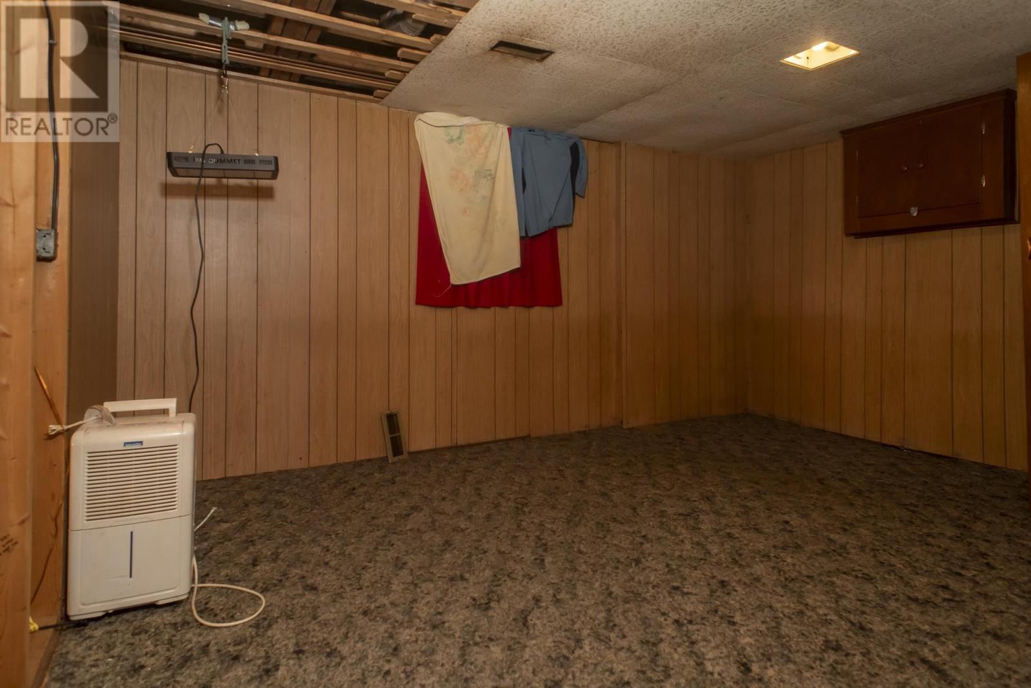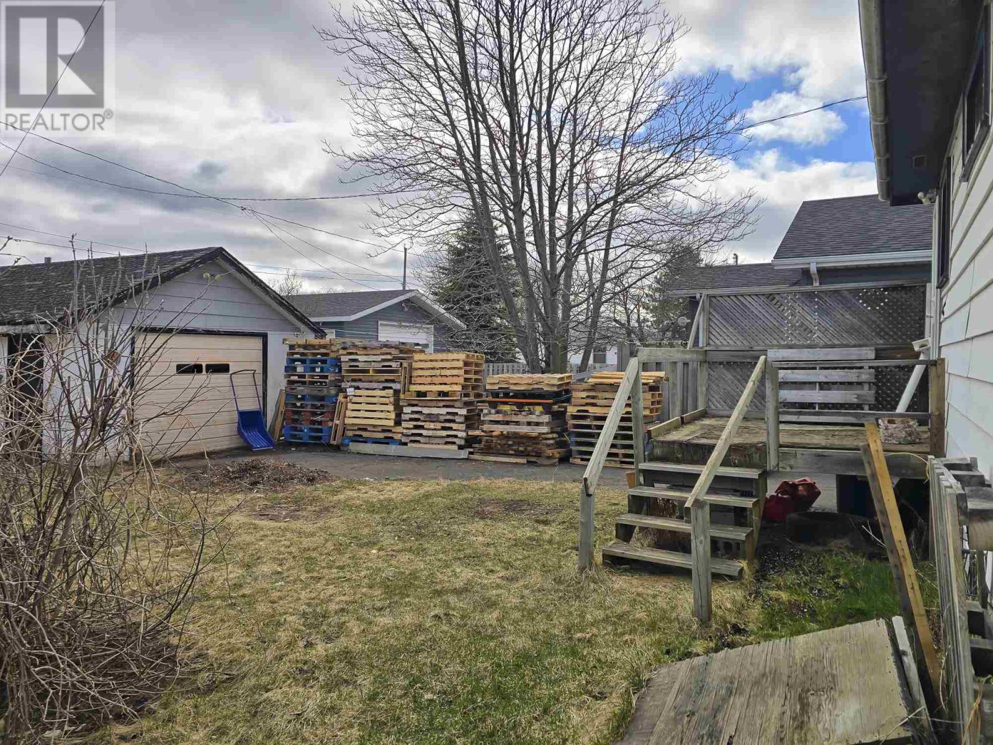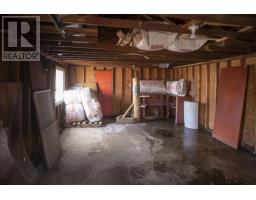514 Christina St E Thunder Bay, Ontario P7E 4P2
$184,900
Are you searching for a property with fantastic potential to personalize and increase its value? This 1 1/2 story home presents an exciting project for the right buyer. The second floor has already been gutted, offering a blank canvas for your creative vision. On the main floor, you'll find a living room, a bedroom, a 4-piece bathroom, and a kitchen. The basement holds numerous possibilities, currently featuring two recreation rooms and a laundry/storage area. The exterior boasts an older 16ft x 24ft garage (wired), a desirable southern exposure with lovely mountain views, an asphalt driveway, and a 39ft x 139ft lot.This property is a prime opportunity to create the home of your dreams while adding significant value. House has not had any updates in over 30yrs except the new hot water on demand and wood fireplace. (id:50886)
Property Details
| MLS® Number | TB250915 |
| Property Type | Single Family |
| Community Name | Thunder Bay |
| Communication Type | High Speed Internet |
| Community Features | Bus Route |
| Features | Paved Driveway |
Building
| Bathroom Total | 1 |
| Bedrooms Above Ground | 1 |
| Bedrooms Total | 1 |
| Appliances | Hot Water Instant, Stove |
| Basement Development | Partially Finished |
| Basement Type | Full (partially Finished) |
| Constructed Date | 1942 |
| Construction Style Attachment | Detached |
| Exterior Finish | Aluminum Siding |
| Fireplace Fuel | Wood |
| Fireplace Present | Yes |
| Fireplace Type | Stove |
| Foundation Type | Block, Poured Concrete |
| Heating Fuel | Natural Gas |
| Heating Type | Forced Air |
| Stories Total | 2 |
| Size Interior | 625 Ft2 |
| Utility Water | Municipal Water |
Parking
| Garage | |
| Detached Garage |
Land
| Access Type | Road Access |
| Acreage | No |
| Sewer | Sanitary Sewer |
| Size Depth | 139 Ft |
| Size Frontage | 39.0000 |
| Size Total Text | Under 1/2 Acre |
Rooms
| Level | Type | Length | Width | Dimensions |
|---|---|---|---|---|
| Basement | Recreation Room | 15'2x7.3 | ||
| Basement | Recreation Room | 13'8x10'8 | ||
| Main Level | Living Room | 11'8x15'11 | ||
| Main Level | Primary Bedroom | 9'9x7'8 | ||
| Main Level | Kitchen | 11'9x9'10 | ||
| Main Level | Bathroom | 4pc |
Utilities
| Cable | Available |
| Electricity | Available |
| Natural Gas | Available |
| Telephone | Available |
https://www.realtor.ca/real-estate/28234054/514-christina-st-e-thunder-bay-thunder-bay
Contact Us
Contact us for more information
Becky Forester
Broker
www.beckyforester.com/
www.facebook.com/becky.forestermallon
www.linkedin.com/in/becky-forester-56b1111a/
1141 Barton St
Thunder Bay, Ontario P7B 5N3
(807) 623-5011
(807) 623-3056
WWW.ROYALLEPAGETHUNDERBAY.COM


