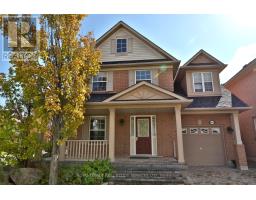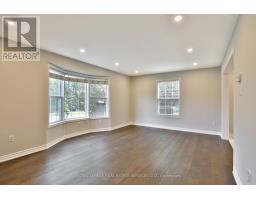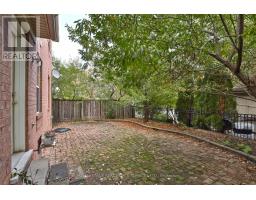1368 Weeping Willow Drive Oakville, Ontario L6M 4B6
$3,650 Monthly
Located in sought after West Oak Trails! This 1,900 sq. ft, 3-bedroom, 3-bathroom home is available for rent and ready for immediate move-in. Only main floor and upper level for rent. Tenant will have access to the basement for laundry only as basement is currently being used by owner as storage. New kitchen with quartz countertops, backsplash, centre island and new stainless-steel appliances with walk-out to spacious fenced in yard. Laminate floors and freshly painted throughout. New 2-piece bathroom. Second level boasts 3 large bedrooms, including master with walk-in closet and spa-like ensuite. New 4-piece main bathroom. Attached single car garage with inside entry. Walking distance to parks, plaza and schools. (id:50886)
Property Details
| MLS® Number | W12112678 |
| Property Type | Single Family |
| Community Name | 1022 - WT West Oak Trails |
| Parking Space Total | 2 |
Building
| Bathroom Total | 3 |
| Bedrooms Above Ground | 3 |
| Bedrooms Total | 3 |
| Age | 16 To 30 Years |
| Appliances | Dishwasher, Dryer, Microwave, Stove, Washer, Window Coverings, Refrigerator |
| Basement Development | Finished |
| Basement Type | Full (finished) |
| Construction Style Attachment | Detached |
| Cooling Type | Central Air Conditioning |
| Exterior Finish | Brick, Wood |
| Flooring Type | Laminate |
| Foundation Type | Concrete |
| Half Bath Total | 1 |
| Heating Fuel | Natural Gas |
| Heating Type | Forced Air |
| Stories Total | 2 |
| Size Interior | 1,500 - 2,000 Ft2 |
| Type | House |
| Utility Water | Municipal Water |
Parking
| Attached Garage | |
| Garage |
Land
| Acreage | No |
| Sewer | Sanitary Sewer |
| Size Depth | 75 Ft ,6 In |
| Size Frontage | 40 Ft ,10 In |
| Size Irregular | 40.9 X 75.5 Ft |
| Size Total Text | 40.9 X 75.5 Ft |
Rooms
| Level | Type | Length | Width | Dimensions |
|---|---|---|---|---|
| Second Level | Primary Bedroom | 4.57 m | 4.88 m | 4.57 m x 4.88 m |
| Second Level | Bedroom | 4.88 m | 3.35 m | 4.88 m x 3.35 m |
| Second Level | Bedroom | 3.05 m | 3.35 m | 3.05 m x 3.35 m |
| Ground Level | Living Room | 3.05 m | 5.49 m | 3.05 m x 5.49 m |
| Ground Level | Family Room | 3.66 m | 4.57 m | 3.66 m x 4.57 m |
| Ground Level | Kitchen | 4.57 m | 3.66 m | 4.57 m x 3.66 m |
Utilities
| Cable | Installed |
Contact Us
Contact us for more information
Nancy Festarini
Salesperson
www.nancyfest.com/
www.facebook.com/pages/The-Festarini-Team-Top-1-in-Canada/497066653693349?fref=ts
twitter.com/NancyFestarini
ca.linkedin.com/in/nancyfestarini
251 North Service Rd #102
Oakville, Ontario L6M 3E7
(905) 338-3737
(905) 338-7351

































