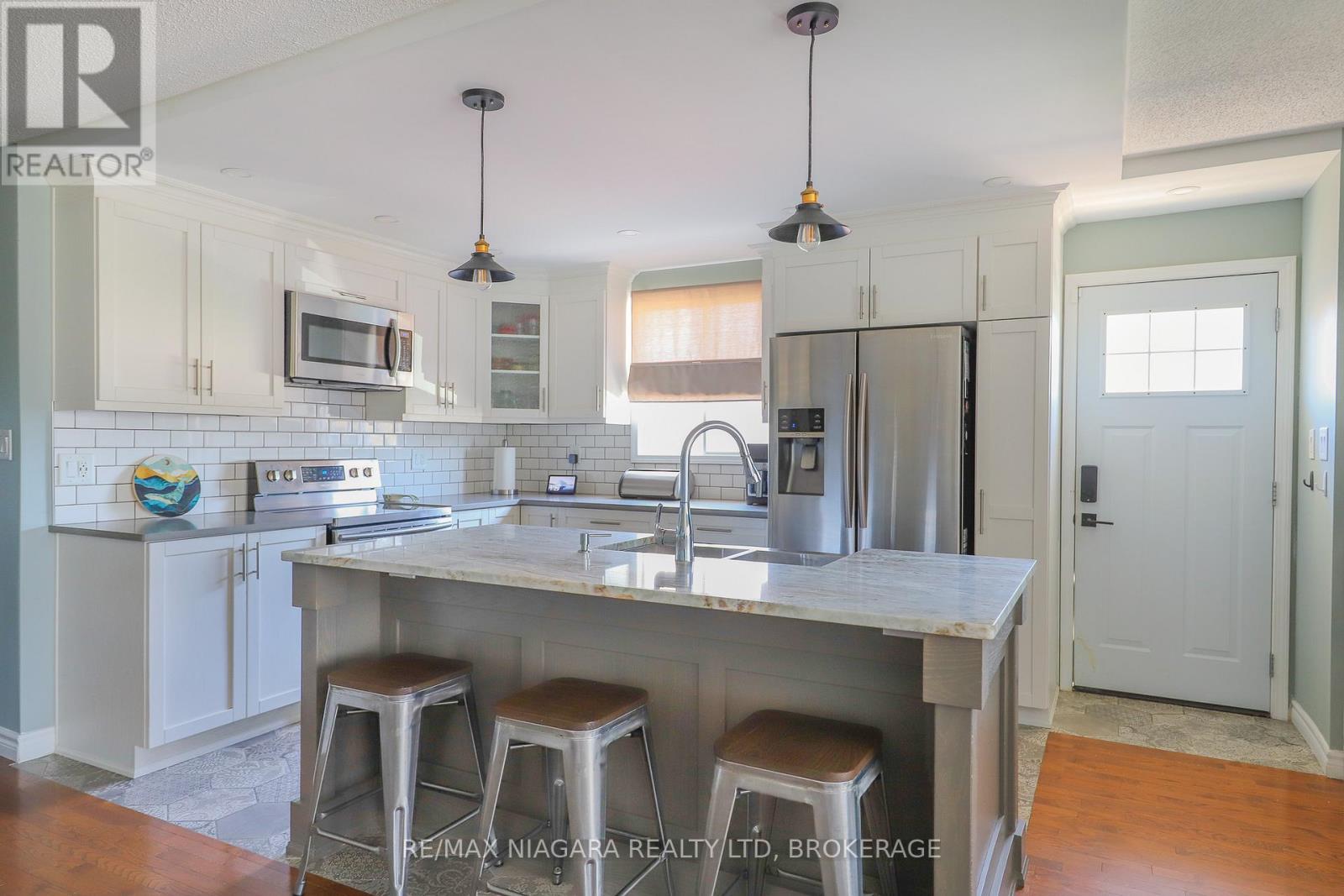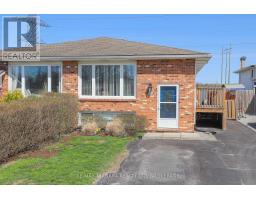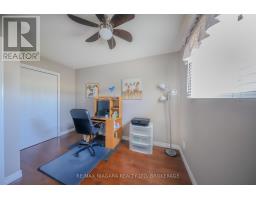34 Swayze Court Thorold, Ontario L2V 4Y9
$565,000
Nestled in the serene neighborhood of Thorold South, 34 Swayze offers a delightful blend of comfort and style in a semi-detached raised bungalow. This charming home features 3+1 bedrooms and 2 bathrooms, providing over 1,740 square feet of cozy living space that caters to the needs of your entire family. 5 Key Features: #1 Natural Lighting & Aesthetic Appeal: Bask in the abundant natural light streaming through the windows, enhanced by stunning light fixtures and pot lights that grace the home with a warm ambiance. #2 Open Concept Main Floor: The heart of the home boasts an open-concept layout, forming a seamless flow from room to room. The custom kitchen, adorned with hardwood flooring, invites culinary creativity, while the gas fireplace in the living area offers a cozy retreat during cooler months. #3 Convenient Access: A side door entrance provides easy access to the home, adding an element of convenience to day-to-day activities. #4 Finished Basement: Expand your living space with a finished basement that offers versatility for a family room, home office, or an additional bedroom. #5 Outdoor Oasis: Situated on a generous lot, the exterior of the home is equally inviting. Enjoy the fully fenced backyard, perfect for both relaxation and entertainment. A beautiful deck, complete with a gazebo, provides an ideal spot for outdoor dining and gatherings. Two sheds offer ample storage space for gardening tools and all outdoor equipment. (id:50886)
Property Details
| MLS® Number | X12113270 |
| Property Type | Single Family |
| Community Name | 556 - Allanburg/Thorold South |
| Parking Space Total | 3 |
Building
| Bathroom Total | 2 |
| Bedrooms Above Ground | 3 |
| Bedrooms Below Ground | 1 |
| Bedrooms Total | 4 |
| Amenities | Fireplace(s) |
| Appliances | Water Heater, All, Dishwasher, Freezer, Microwave, Stove, Refrigerator |
| Architectural Style | Raised Bungalow |
| Basement Type | Full |
| Construction Style Attachment | Semi-detached |
| Cooling Type | Central Air Conditioning |
| Exterior Finish | Brick, Vinyl Siding |
| Fireplace Present | Yes |
| Fireplace Total | 1 |
| Foundation Type | Unknown |
| Heating Fuel | Natural Gas |
| Heating Type | Forced Air |
| Stories Total | 1 |
| Size Interior | 700 - 1,100 Ft2 |
| Type | House |
| Utility Water | Municipal Water |
Parking
| No Garage |
Land
| Acreage | No |
| Sewer | Sanitary Sewer |
| Size Depth | 126 Ft ,3 In |
| Size Frontage | 29 Ft ,4 In |
| Size Irregular | 29.4 X 126.3 Ft |
| Size Total Text | 29.4 X 126.3 Ft |
Rooms
| Level | Type | Length | Width | Dimensions |
|---|---|---|---|---|
| Basement | Recreational, Games Room | 10.1 m | 3.23 m | 10.1 m x 3.23 m |
| Basement | Bedroom 4 | 3.32 m | 4 m | 3.32 m x 4 m |
| Basement | Laundry Room | 3.4 m | 1.86 m | 3.4 m x 1.86 m |
| Main Level | Living Room | 3.75 m | 3.35 m | 3.75 m x 3.35 m |
| Main Level | Dining Room | 2.65 m | 3.35 m | 2.65 m x 3.35 m |
| Main Level | Kitchen | 3.6 m | 2.9 m | 3.6 m x 2.9 m |
| Main Level | Bedroom | 2.8 m | 3.75 m | 2.8 m x 3.75 m |
| Main Level | Bedroom 2 | 2.78 m | 3.4 m | 2.78 m x 3.4 m |
| Main Level | Bedroom 3 | 2.8 m | 3.75 m | 2.8 m x 3.75 m |
Contact Us
Contact us for more information
Crystal Fehlow
Broker
261 Martindale Rd., Unit 14c
St. Catharines, Ontario L2W 1A2
(905) 687-9600
(905) 687-9494
www.remaxniagara.ca/



























































