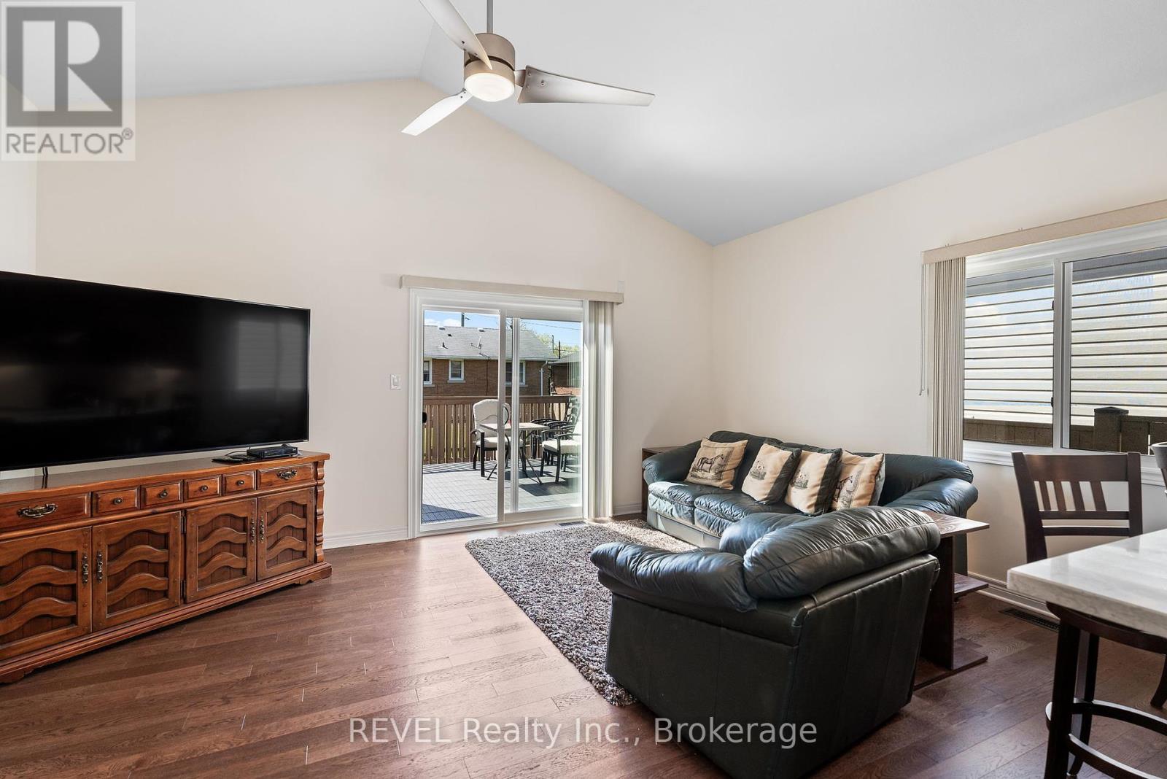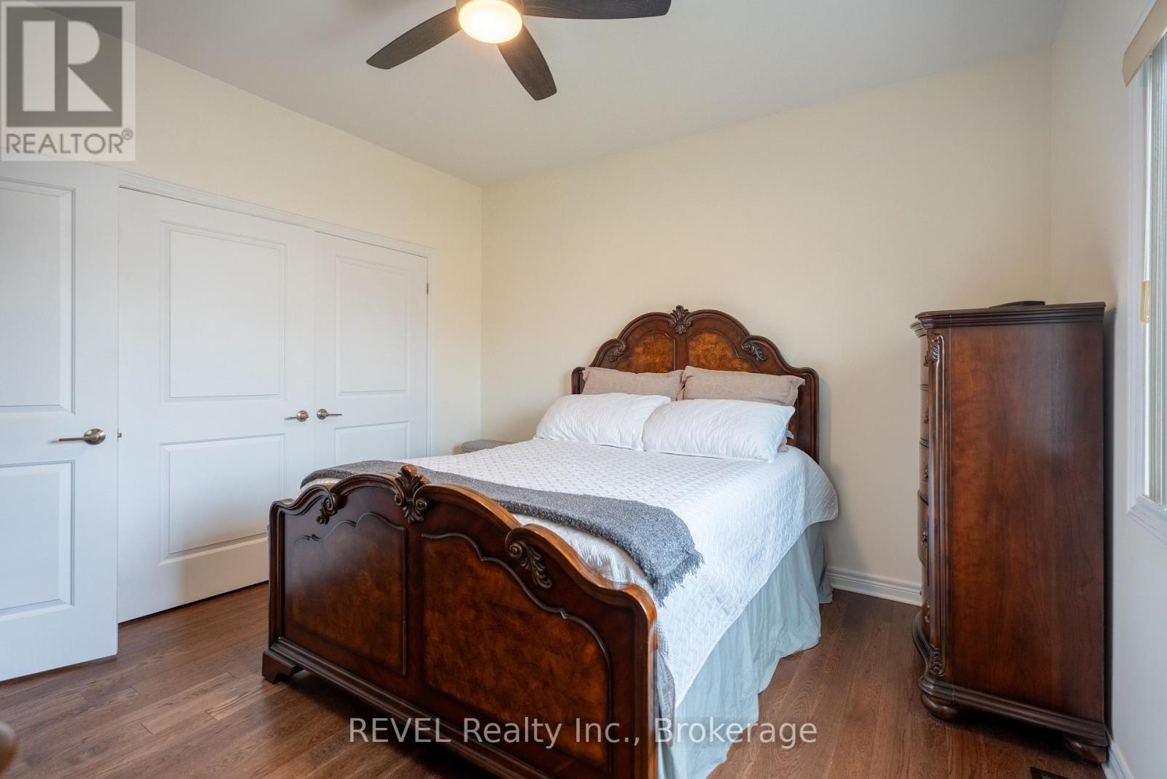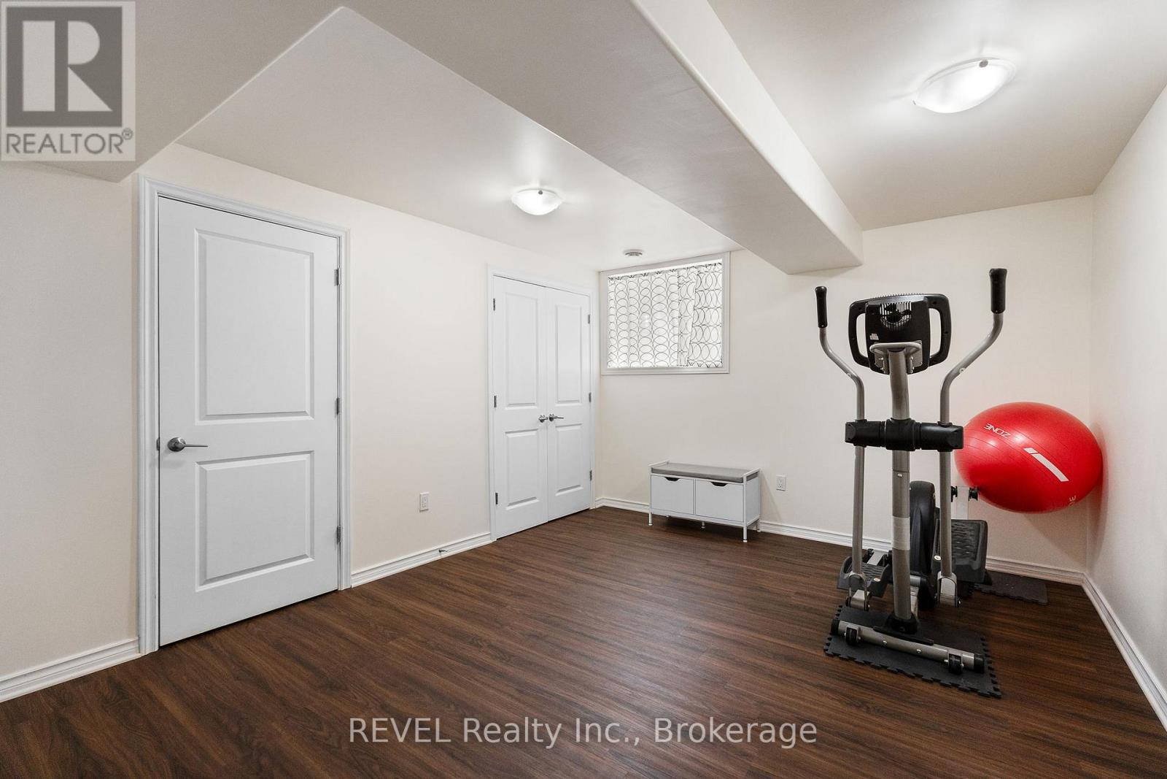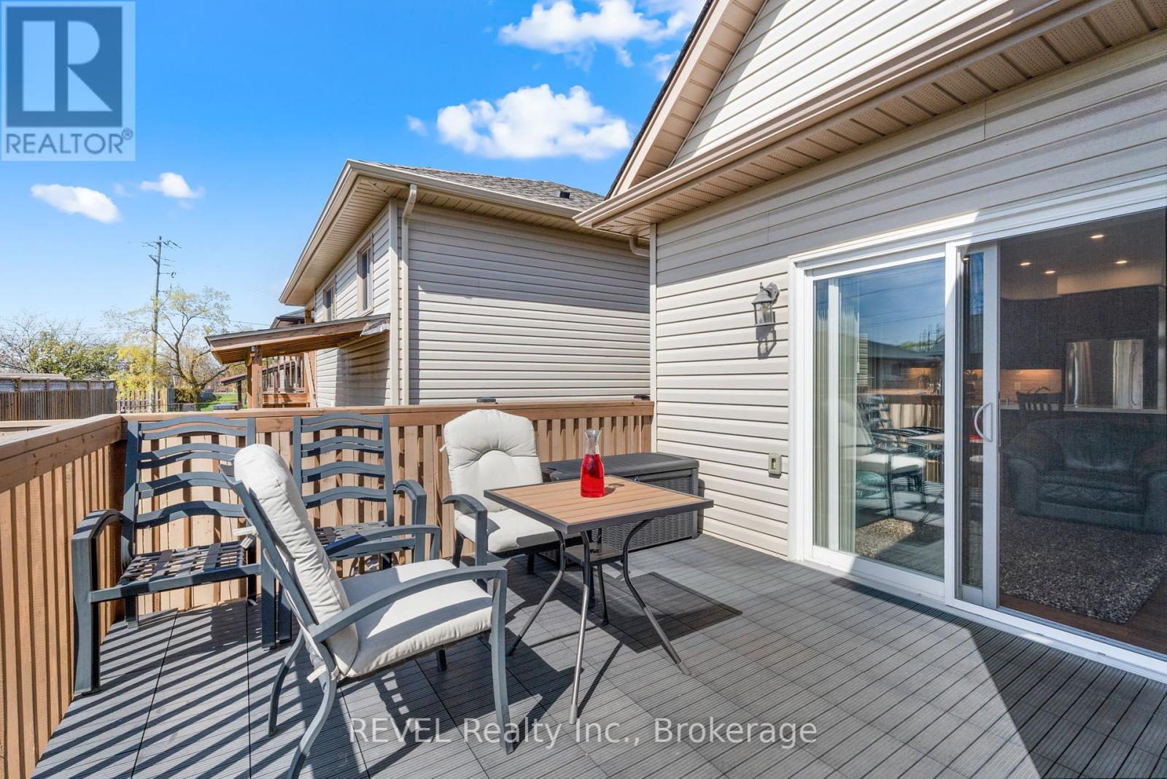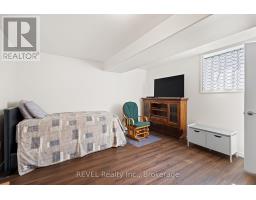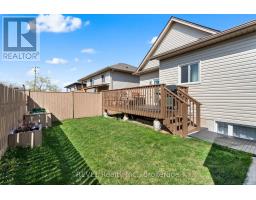11 Berkshire Drive St. Catharines, Ontario L2M 0C2
$819,500
Dream Bungalow at 11 Berkshire Where Luxury Meets Comfort. Welcome to 11 Berkshire a stunning bungalow designed to impress and built with no compromises. Constructed just five years ago with premium finishes throughout, this home is the perfect blend of elegance, function, and potential. Step inside and be greeted by soaring vaulted ceilings, gleaming hardwood floors, and striking 12" x 24" tile work that showcases the attention to detail in every room. The open-concept design features a chef-inspired kitchen with rich maple cabinetry, pot lights, and seamless flow to the spacious living area. Enjoy the luxury a private ensuite bath, and large sliding doors that open onto a deck overlooking your peaceful, private backyard perfect for entertaining or quiet relaxation. The finished basement adds even more living space and offers exciting potential for a second unit, making this home ideal for extended family or rental income. From top to bottom, 11 Berkshire delivers premium living in every way. Schedule your private tour today this dream bungalow wont last long! (id:50886)
Open House
This property has open houses!
2:00 pm
Ends at:4:00 pm
Property Details
| MLS® Number | X12113299 |
| Property Type | Single Family |
| Community Name | 444 - Carlton/Bunting |
| Features | Sump Pump |
| Parking Space Total | 4 |
Building
| Bathroom Total | 3 |
| Bedrooms Above Ground | 5 |
| Bedrooms Total | 5 |
| Appliances | Water Heater |
| Architectural Style | Bungalow |
| Basement Development | Finished |
| Basement Type | Full (finished) |
| Construction Style Attachment | Detached |
| Cooling Type | Central Air Conditioning, Air Exchanger |
| Exterior Finish | Vinyl Siding, Brick |
| Foundation Type | Poured Concrete |
| Heating Fuel | Natural Gas |
| Heating Type | Forced Air |
| Stories Total | 1 |
| Size Interior | 1,100 - 1,500 Ft2 |
| Type | House |
| Utility Water | Municipal Water |
Parking
| Attached Garage | |
| Garage |
Land
| Acreage | No |
| Sewer | Sanitary Sewer |
| Size Depth | 98 Ft ,2 In |
| Size Frontage | 40 Ft ,7 In |
| Size Irregular | 40.6 X 98.2 Ft |
| Size Total Text | 40.6 X 98.2 Ft |
| Zoning Description | R2-139 |
Rooms
| Level | Type | Length | Width | Dimensions |
|---|---|---|---|---|
| Lower Level | Bedroom 4 | 3.49 m | 4.24 m | 3.49 m x 4.24 m |
| Lower Level | Bedroom 5 | 3.88 m | 4.31 m | 3.88 m x 4.31 m |
| Lower Level | Family Room | 7.33 m | 4.52 m | 7.33 m x 4.52 m |
| Main Level | Kitchen | 3.26 m | 2.36 m | 3.26 m x 2.36 m |
| Main Level | Living Room | 6.22 m | 7.23 m | 6.22 m x 7.23 m |
| Main Level | Primary Bedroom | 3.62 m | 3.75 m | 3.62 m x 3.75 m |
| Main Level | Bedroom 2 | 2.87 m | 3.09 m | 2.87 m x 3.09 m |
| Main Level | Bedroom 3 | 3.6 m | 3.02 m | 3.6 m x 3.02 m |
Contact Us
Contact us for more information
Jon Cain
Broker
8685 Lundy's Lane, Unit 1
Niagara Falls, Ontario L2H 1H5
(905) 357-1700
(905) 357-1705
www.revelrealty.ca/










