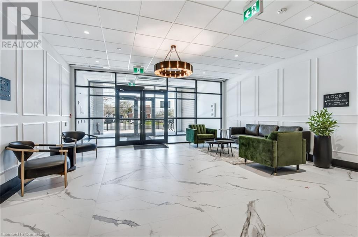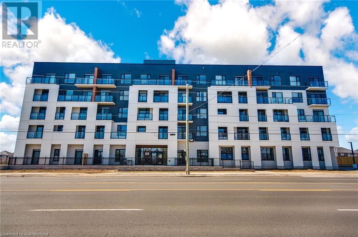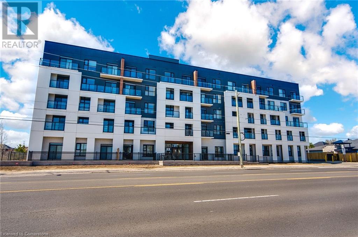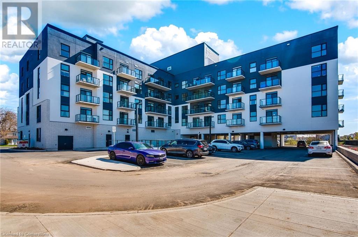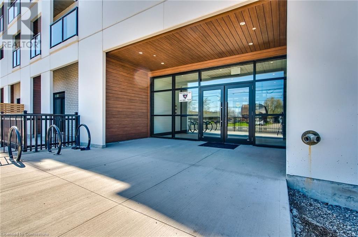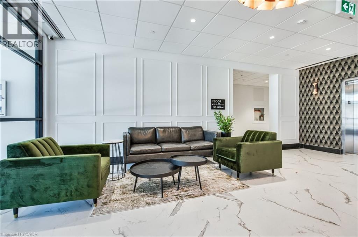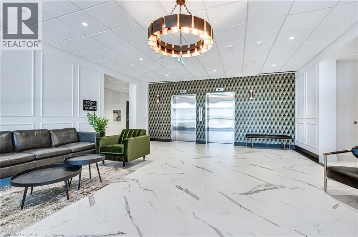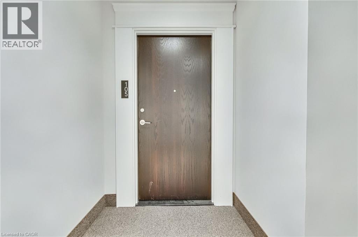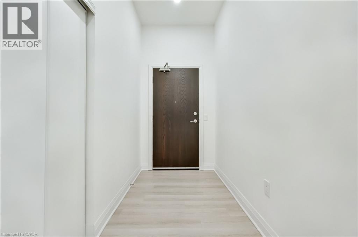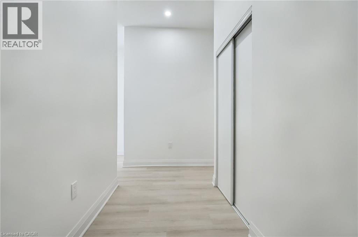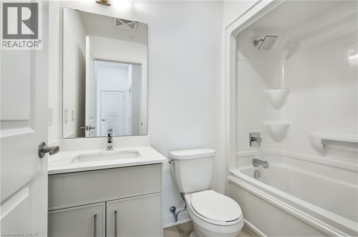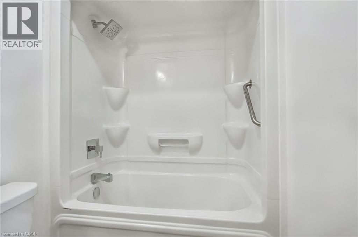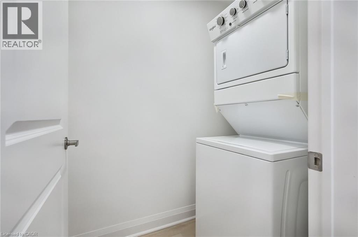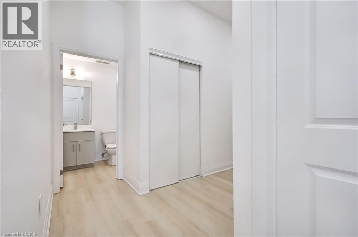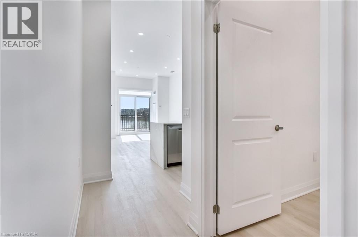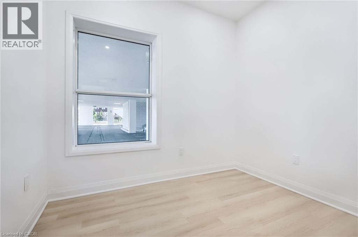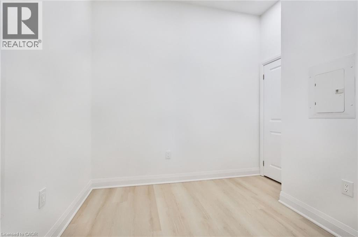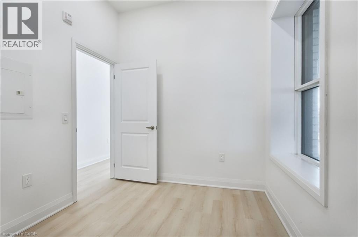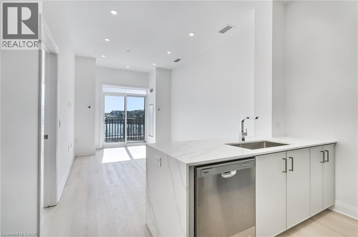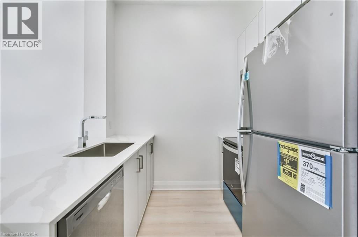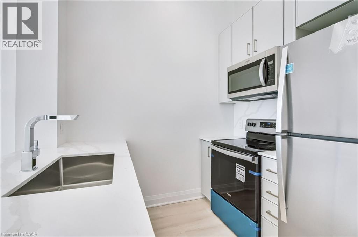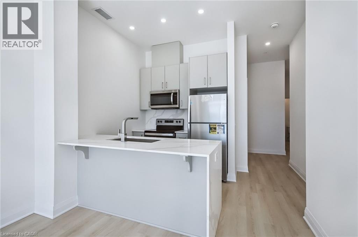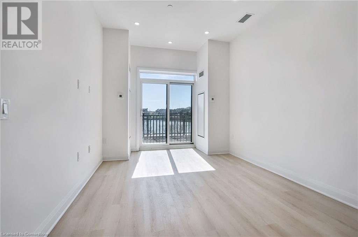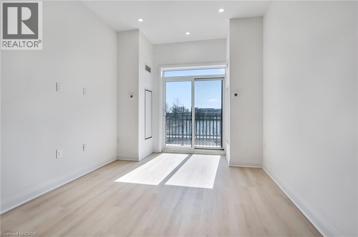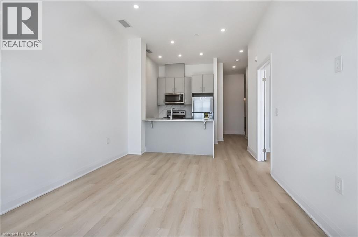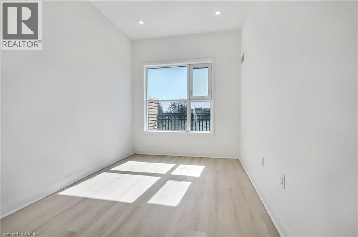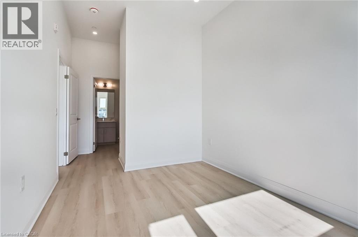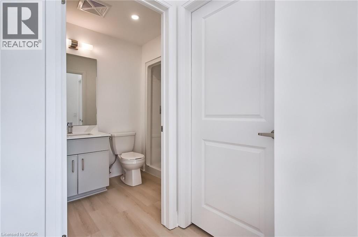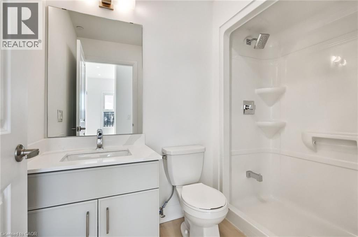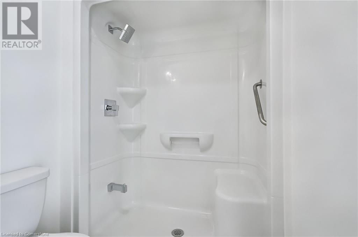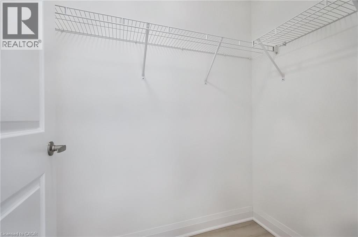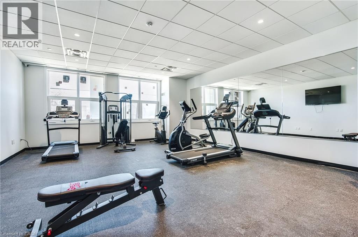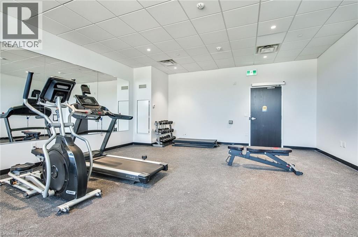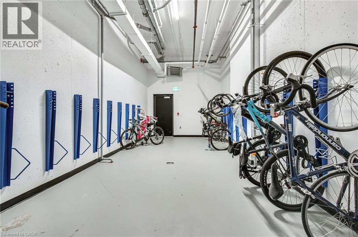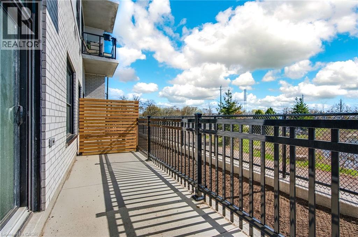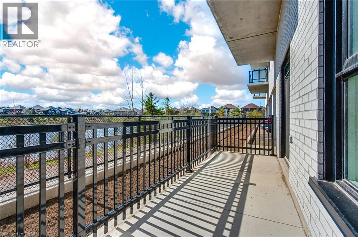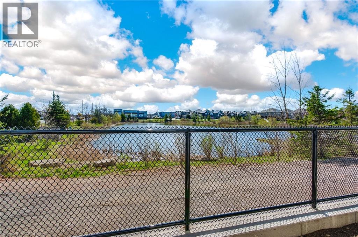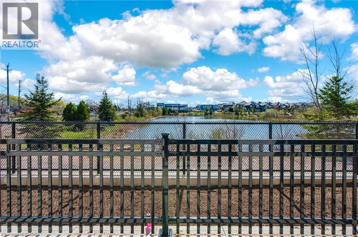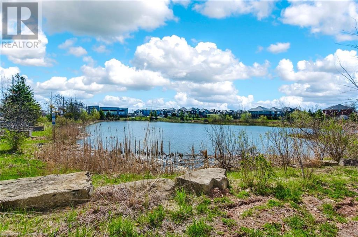1936 Rymal Road E Unit# 105 Hamilton, Ontario L0R 1P0
$549,900Maintenance,
$610.05 Monthly
Maintenance,
$610.05 MonthlyWelcome to 1936 Rymal Road East — a brand new, never-lived-in condo offering the perfect blend of modern finishes and natural surroundings in the heart of Upper Stoney Creek. This 2-bedroom, 2-bathroom suite spans a total of 1100 sq ft including the patio, and features 9-foot ceilings, vinyl plank flooring, quartz countertops, a sleek undermount sink, stainless steel appliances, and in-suite laundry. Enjoy the ease of open-concept living, a private balcony, and owned underground parking. Located directly across from the scenic Eramosa Karst Conservation Area, with nature trails just steps away, and surrounded by everyday essentials including shopping, restaurants, parks, schools, and quick highway access. A daycare right next door adds extra convenience for families. As part of PEAK Condos by Royal Living Development, residents also enjoy access to premium amenities including a fitness centre, rooftop terrace with BBQs, party room, landscaped outdoor spaces, secure entry, and bike storage. Whether you're a first-time buyer, downsizer, or professional, this is the ideal opportunity to enjoy stylish, low-maintenance living in one of Hamilton’s most vibrant communities. (id:50886)
Property Details
| MLS® Number | 40722359 |
| Property Type | Single Family |
| Amenities Near By | Schools, Shopping |
| Features | Balcony, Automatic Garage Door Opener |
| Parking Space Total | 1 |
| Storage Type | Locker |
Building
| Bathroom Total | 2 |
| Bedrooms Above Ground | 2 |
| Bedrooms Total | 2 |
| Amenities | Exercise Centre |
| Appliances | Dishwasher, Dryer, Refrigerator, Stove, Washer, Microwave Built-in, Garage Door Opener |
| Basement Type | None |
| Construction Style Attachment | Attached |
| Cooling Type | Central Air Conditioning |
| Exterior Finish | Brick Veneer, Stucco |
| Heating Type | Forced Air |
| Stories Total | 1 |
| Size Interior | 955 Ft2 |
| Type | Apartment |
| Utility Water | Municipal Water |
Parking
| Underground | |
| Covered | |
| Visitor Parking |
Land
| Access Type | Highway Access |
| Acreage | No |
| Land Amenities | Schools, Shopping |
| Sewer | Municipal Sewage System |
| Size Total Text | Unknown |
| Zoning Description | R1 |
Rooms
| Level | Type | Length | Width | Dimensions |
|---|---|---|---|---|
| Main Level | Other | 6'5'' x 20'6'' | ||
| Main Level | 4pc Bathroom | Measurements not available | ||
| Main Level | Bedroom | 9'11'' x 9'5'' | ||
| Main Level | Full Bathroom | Measurements not available | ||
| Main Level | Primary Bedroom | 18'6'' x 9'2'' | ||
| Main Level | Living Room | 15'8'' x 10'9'' | ||
| Main Level | Kitchen | 8'8'' x 12'2'' | ||
| Main Level | Foyer | Measurements not available |
https://www.realtor.ca/real-estate/28235639/1936-rymal-road-e-unit-105-hamilton
Contact Us
Contact us for more information
Rob Golfi
Salesperson
(905) 575-1962
www.robgolfi.com/
1 Markland Street
Hamilton, Ontario L8P 2J5
(905) 575-7700
(905) 575-1962
www.robgolfi.com/

