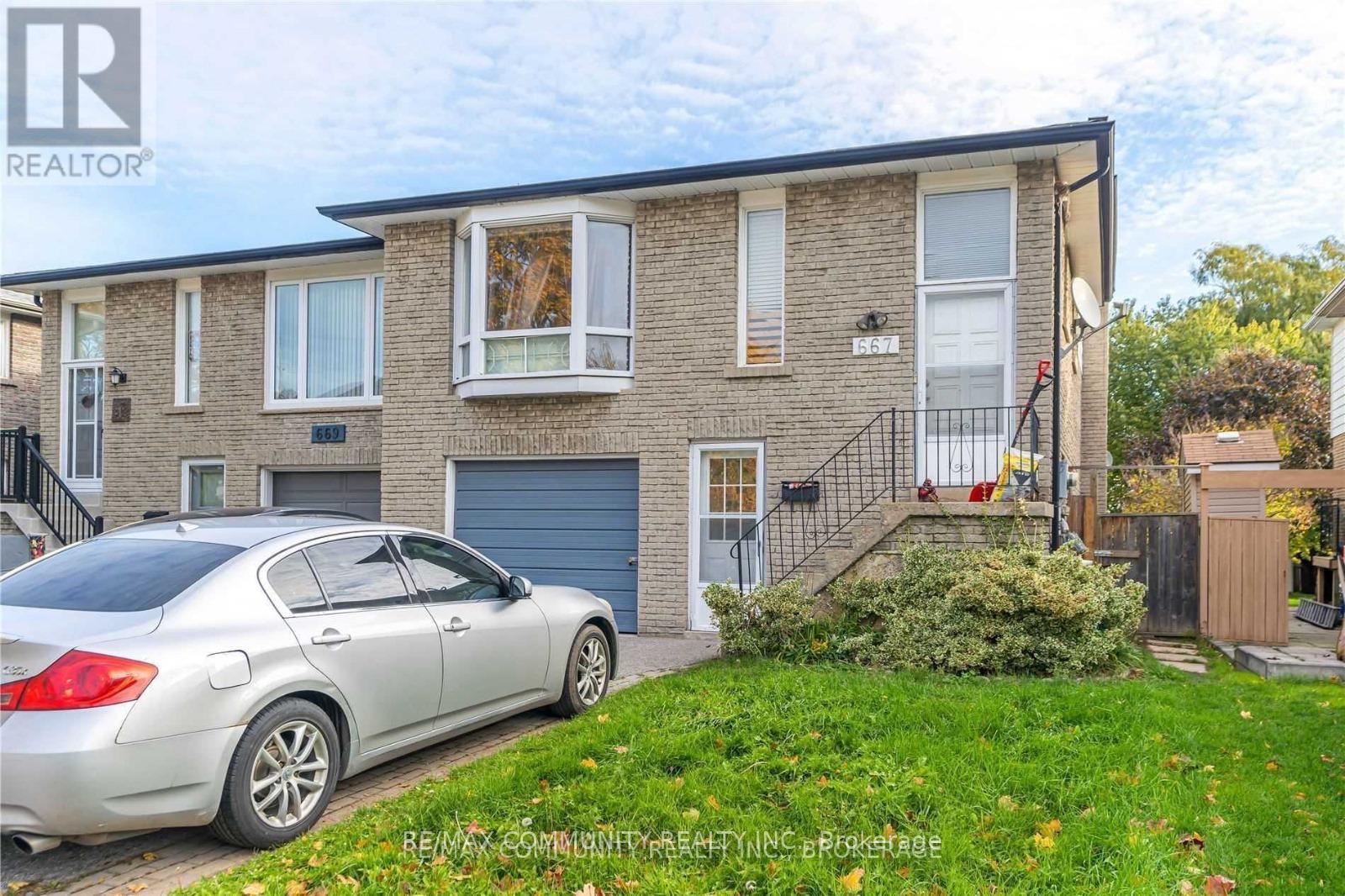667 Westshore Boulevard N Pickering, Ontario L1W 3G2
$899,780
This well-maintained split bungalow sits on a rare, oversized deep lot in one of Pickerings most sought-after family neighbourhoodsjust minutes from Lake Ontario, scenic trails, and top-rated schools.Featuring 4 spacious bedrooms, a bright and functional layout, and a fully finished walkout basement with a separate entrance legally registered with the City of Pickering. Perfect for in-law living, rental income, or multigenerational families. Live in one unit and rent the other to offset your mortgage! Enjoy a peaceful, family-friendly street in a quiet, established community. With parks, schools, and the lake all close by, this home offers the ideal blend of space, location, and flexibility. A true gem with future potential whether for extended living or investment. (id:50886)
Property Details
| MLS® Number | E12113072 |
| Property Type | Single Family |
| Community Name | West Shore |
| Amenities Near By | Place Of Worship, Public Transit, Schools |
| Parking Space Total | 4 |
| Water Front Type | Waterfront |
Building
| Bathroom Total | 3 |
| Bedrooms Above Ground | 1 |
| Bedrooms Below Ground | 1 |
| Bedrooms Total | 2 |
| Appliances | Water Heater |
| Basement Features | Apartment In Basement |
| Basement Type | N/a |
| Construction Style Attachment | Semi-detached |
| Construction Style Split Level | Backsplit |
| Cooling Type | Central Air Conditioning |
| Exterior Finish | Brick |
| Fireplace Present | Yes |
| Foundation Type | Poured Concrete |
| Half Bath Total | 1 |
| Heating Fuel | Natural Gas |
| Heating Type | Forced Air |
| Size Interior | 1,100 - 1,500 Ft2 |
| Type | House |
| Utility Water | Municipal Water |
Parking
| Garage |
Land
| Acreage | No |
| Fence Type | Fenced Yard |
| Land Amenities | Place Of Worship, Public Transit, Schools |
| Sewer | Sanitary Sewer |
| Size Depth | 214 Ft |
| Size Frontage | 30 Ft |
| Size Irregular | 30 X 214 Ft ; Large Deep Lot |
| Size Total Text | 30 X 214 Ft ; Large Deep Lot |
Rooms
| Level | Type | Length | Width | Dimensions |
|---|---|---|---|---|
| Basement | Bedroom | 12.6 m | 10.9 m | 12.6 m x 10.9 m |
| Basement | Kitchen | 9.02 m | 9.97 m | 9.02 m x 9.97 m |
| Basement | Games Room | 19.98 m | 12.6 m | 19.98 m x 12.6 m |
| Basement | Dining Room | 19.98 m | 12.6 m | 19.98 m x 12.6 m |
| Upper Level | Living Room | 13.61 m | 13.42 m | 13.61 m x 13.42 m |
| Upper Level | Dining Room | 11.38 m | 8.92 m | 11.38 m x 8.92 m |
| Upper Level | Kitchen | 16.7 m | 10.07 m | 16.7 m x 10.07 m |
| Upper Level | Family Room | 19.98 m | 12.6 m | 19.98 m x 12.6 m |
| Upper Level | Primary Bedroom | 13.09 m | 10.09 m | 13.09 m x 10.09 m |
| Upper Level | Bedroom 2 | 14.99 m | 11.32 m | 14.99 m x 11.32 m |
| Upper Level | Bedroom 3 | 12.3 m | 9.97 m | 12.3 m x 9.97 m |
| Upper Level | Bedroom 4 | 9.97 m | 9.02 m | 9.97 m x 9.02 m |
Contact Us
Contact us for more information
Bjorn Norris
Salesperson
www.bjhomes.ca/
203 - 1265 Morningside Ave
Toronto, Ontario M1B 3V9
(416) 287-2222
(416) 282-4488















