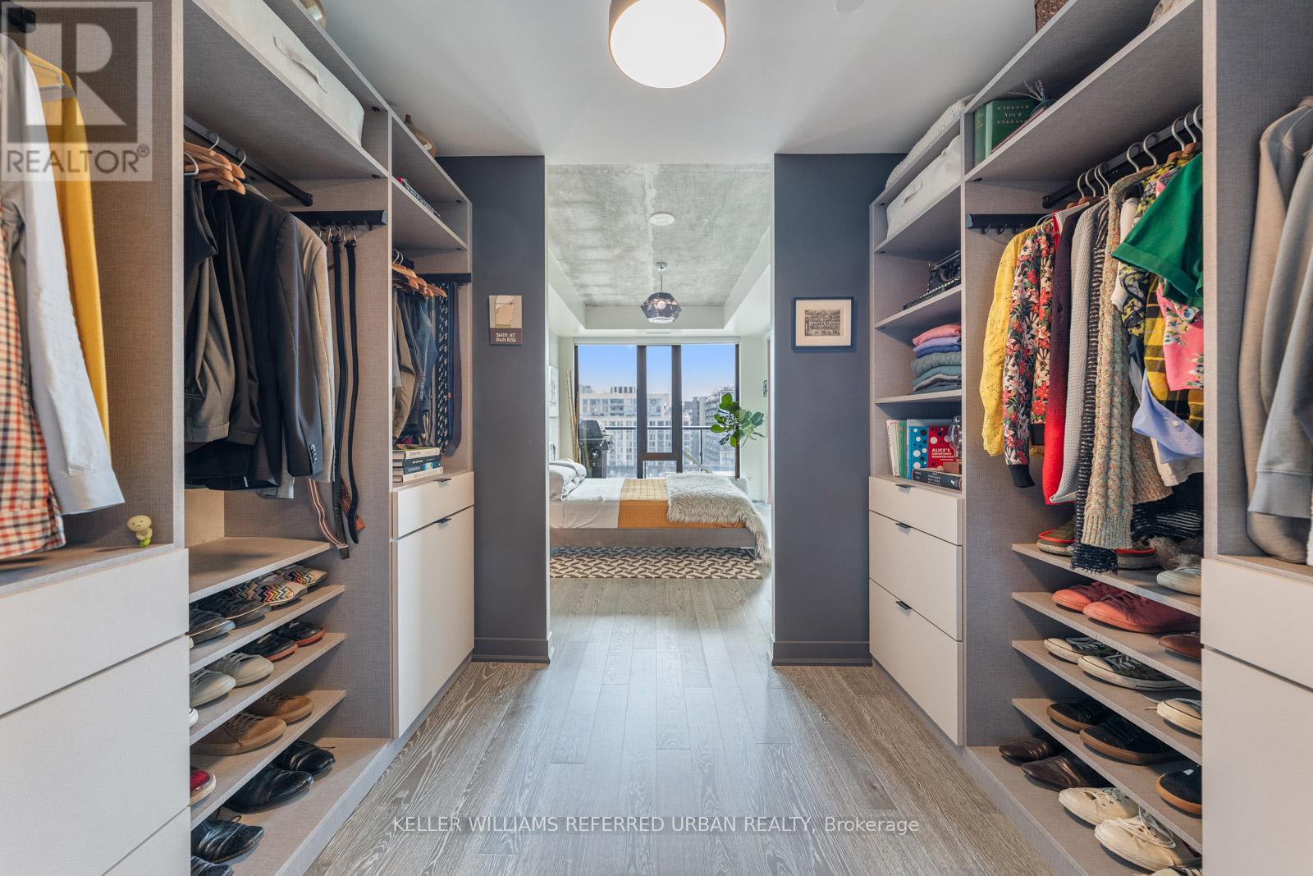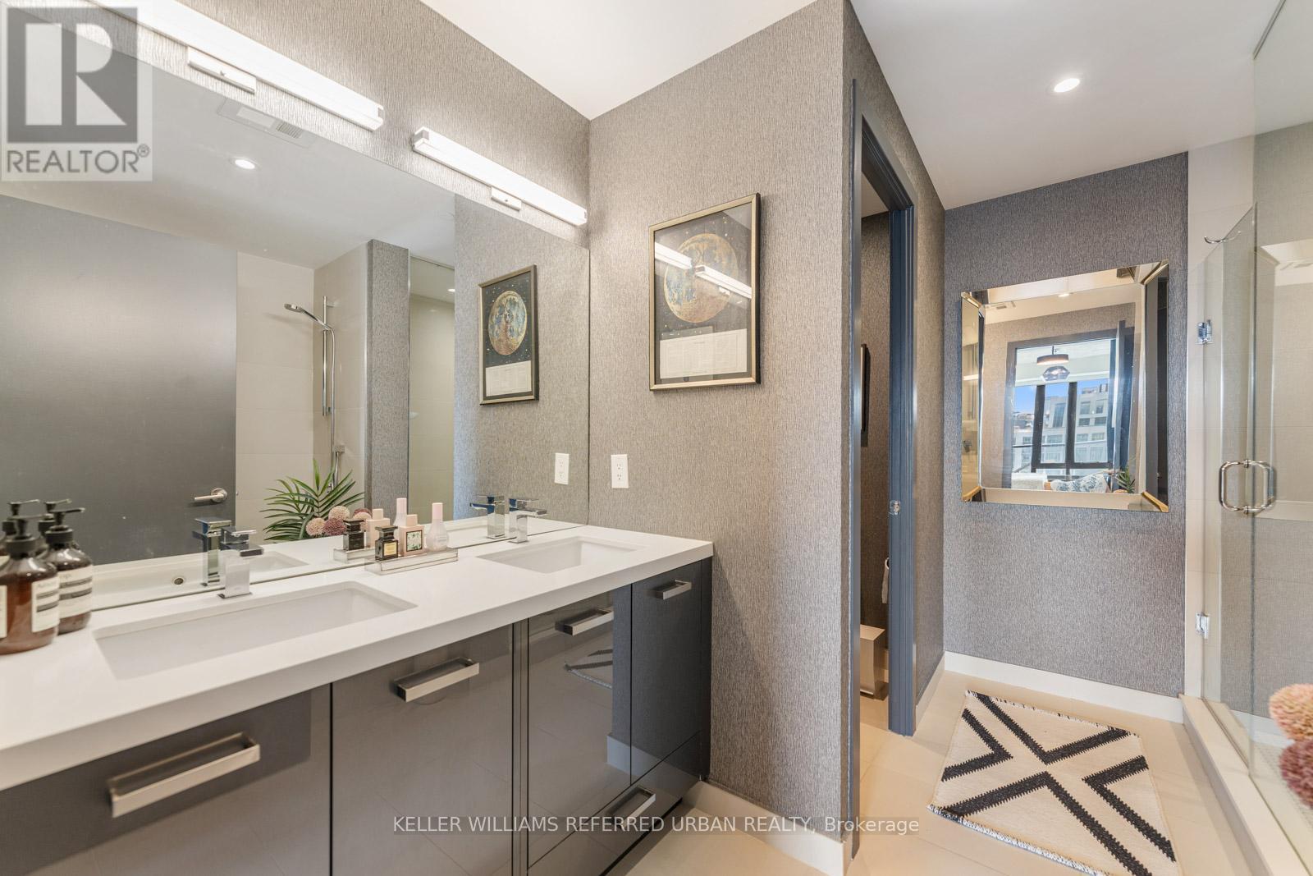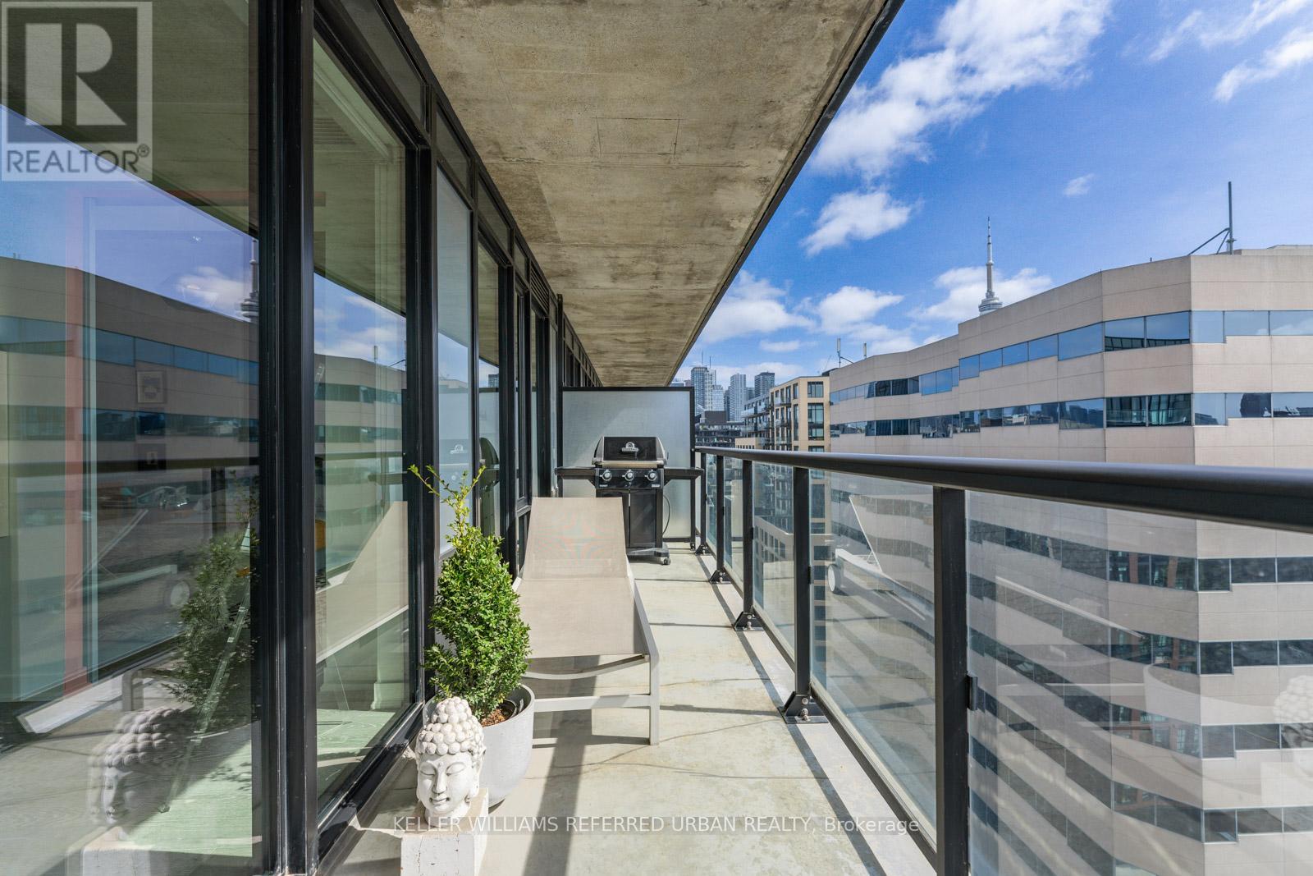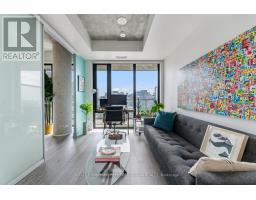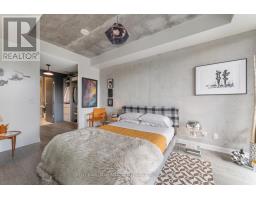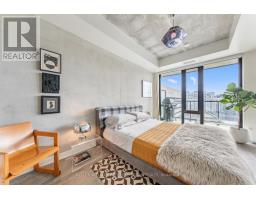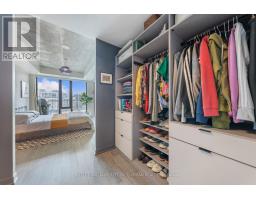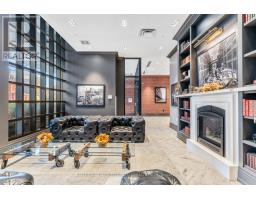1206 - 608 Richmond Street W Toronto, Ontario M5V 0N9
2 Bedroom
2 Bathroom
1,200 - 1,399 ft2
Central Air Conditioning
Forced Air
$999,000Maintenance, Common Area Maintenance, Insurance
$1,154.14 Monthly
Maintenance, Common Area Maintenance, Insurance
$1,154.14 MonthlyThis impeccable two-bedroom, two-bathroom apartment boasts an impressive 1142 Sq ft of interior and another 198 sq ft of south-facing balcony with a gas line for BBQ. Many upgrades and thousands of dollars were spent through out like the exquisite custom California Closets walk-in closet. Situated within one of Queen Wests most prized and exceptional buildings. Walking distance to TTC, shops, resturants (id:50886)
Property Details
| MLS® Number | C12113090 |
| Property Type | Single Family |
| Community Name | Waterfront Communities C1 |
| Amenities Near By | Schools, Park |
| Community Features | Pet Restrictions |
| Features | Flat Site, Balcony, In Suite Laundry |
| View Type | City View |
Building
| Bathroom Total | 2 |
| Bedrooms Above Ground | 2 |
| Bedrooms Total | 2 |
| Amenities | Security/concierge, Exercise Centre, Party Room, Storage - Locker |
| Appliances | Water Meter |
| Cooling Type | Central Air Conditioning |
| Exterior Finish | Steel |
| Fire Protection | Controlled Entry |
| Flooring Type | Hardwood |
| Foundation Type | Brick, Concrete |
| Heating Fuel | Natural Gas |
| Heating Type | Forced Air |
| Size Interior | 1,200 - 1,399 Ft2 |
| Type | Apartment |
Parking
| Underground | |
| Garage |
Land
| Acreage | No |
| Land Amenities | Schools, Park |
Rooms
| Level | Type | Length | Width | Dimensions |
|---|---|---|---|---|
| Main Level | Kitchen | 4.11 m | 7.86 m | 4.11 m x 7.86 m |
| Main Level | Dining Room | 4.11 m | 7.86 m | 4.11 m x 7.86 m |
| Main Level | Living Room | 4.11 m | 7.86 m | 4.11 m x 7.86 m |
| Main Level | Primary Bedroom | 3.5 m | 4.57 m | 3.5 m x 4.57 m |
| Main Level | Bedroom 2 | 2.74 m | 3.38 m | 2.74 m x 3.38 m |
Contact Us
Contact us for more information
Thee Bounkeuth
Salesperson
x382333.yourkwagent.com/
Keller Williams Referred Urban Realty
156 Duncan Mill Rd Unit 1
Toronto, Ontario M3B 3N2
156 Duncan Mill Rd Unit 1
Toronto, Ontario M3B 3N2
(416) 572-1016
(416) 572-1017
www.whykwru.ca/





















