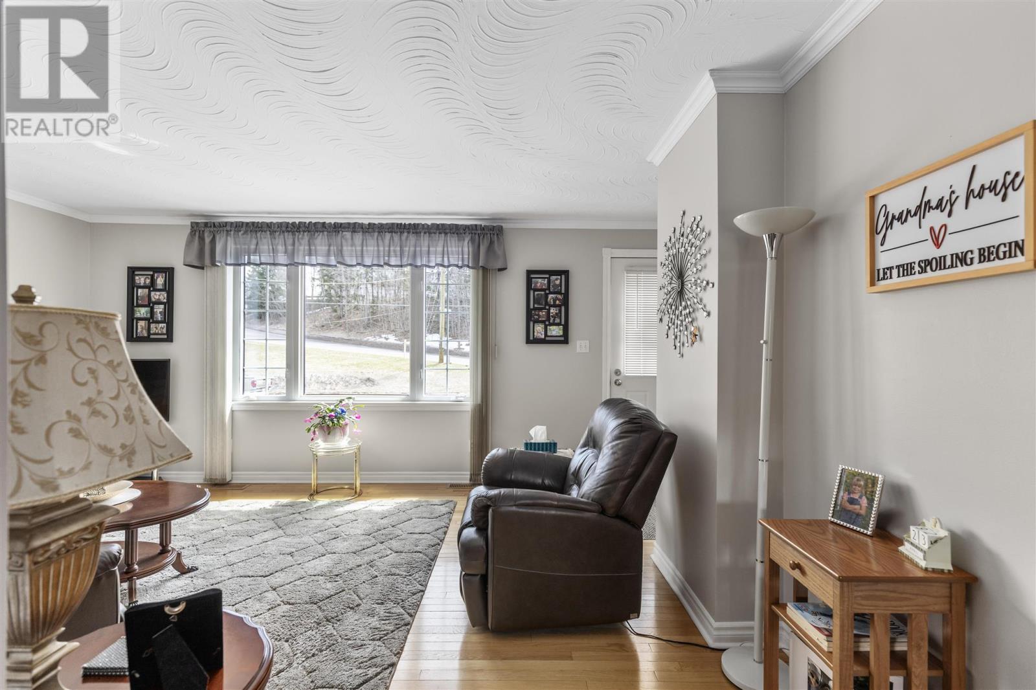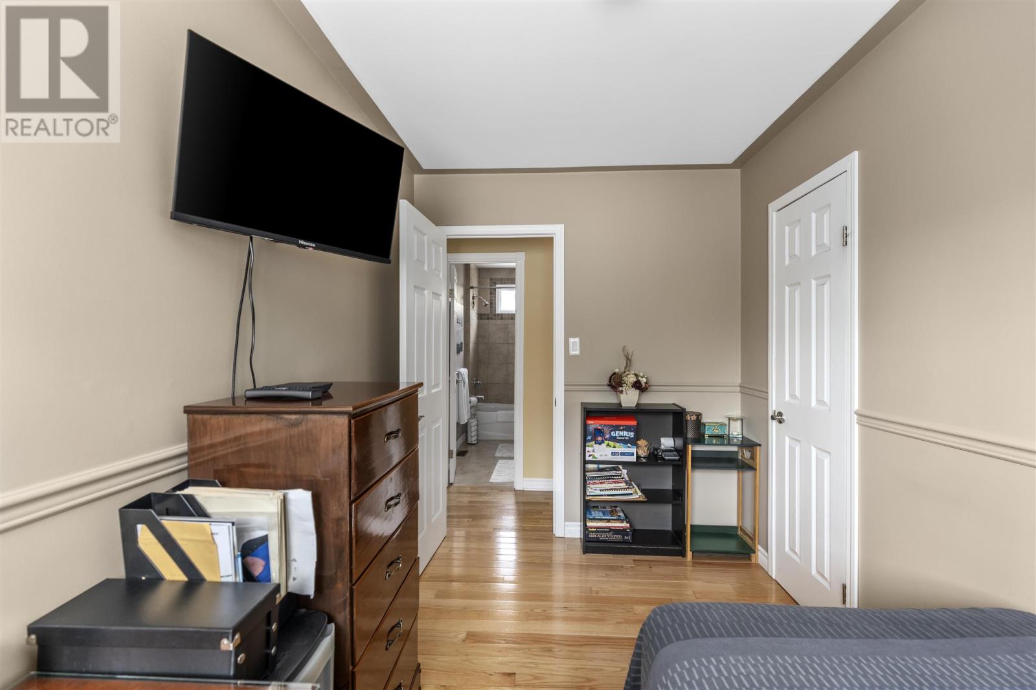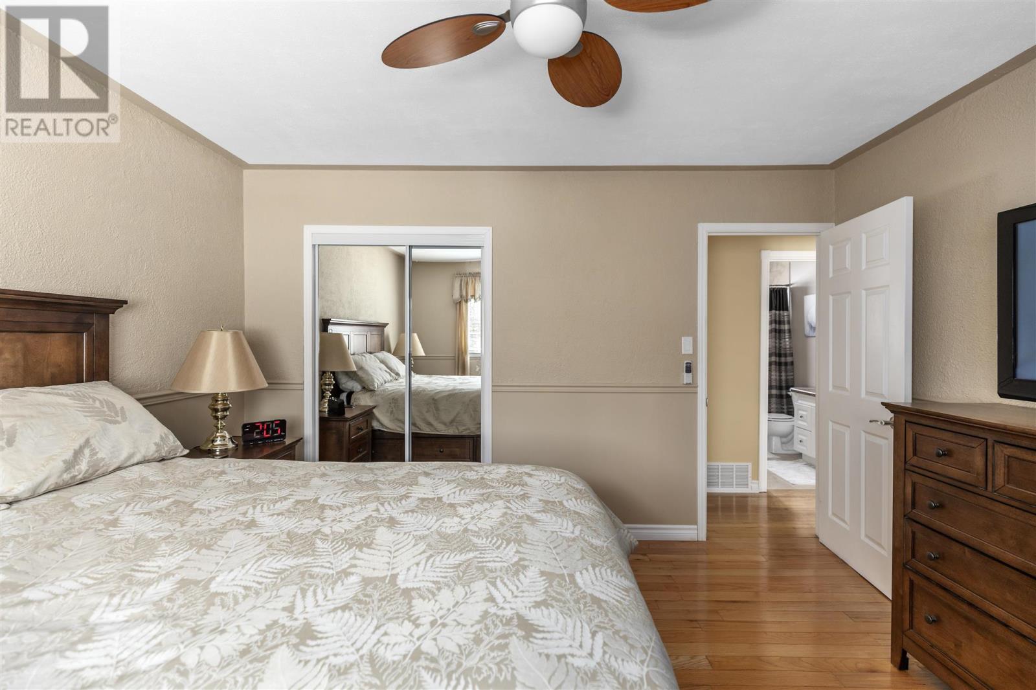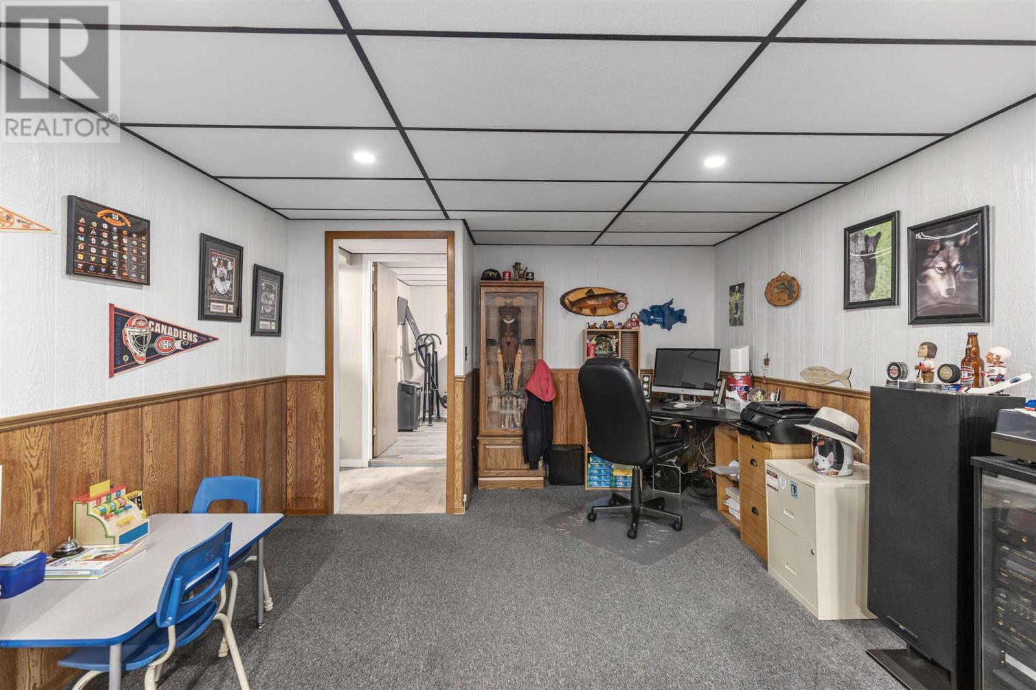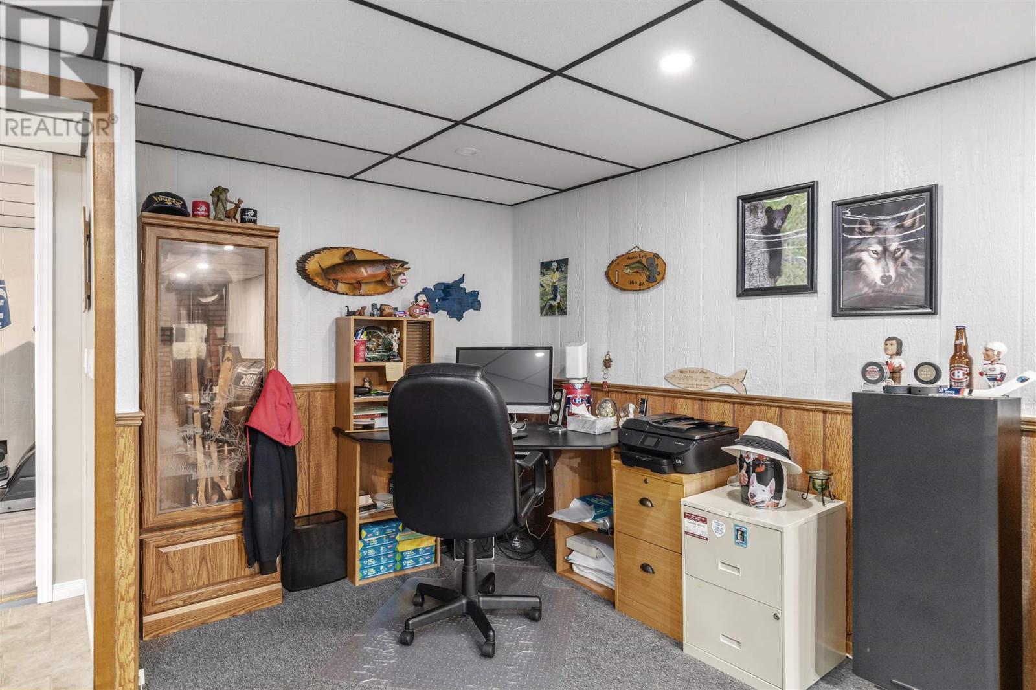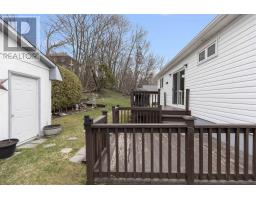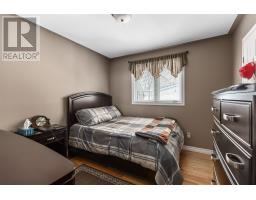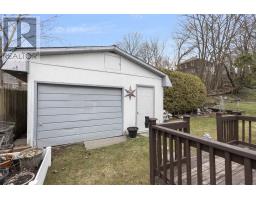10 Macdonald Ave Sault Ste. Marie, Ontario P6B 1G9
$354,900
Pride in ownership is an understatement with this home. Having had only 2 owners that were both meticulous with their home maintenance, this spacious bungalow on a double lot is one you won’t want to miss. The main level features beautiful hardwood floors with 3 bedrooms, a 4-piece bathroom and patio doors off the dining room to the back deck. On the lower level you’ll find an additional bedroom, a 3-piece bathroom, large rec room, well thought-out laundry room complete with sink, countertops and cabinetry and a bonus room ideal for an office, craft room or large pantry! The exterior is complete with a 24x18 detached wired garage, 14x16 wired shed and beautiful landscaping with in-ground sprinkler system. Updates include sheathing and shingles on house (2017), shingles on garage (2019), furnace, central air and hot water on demand (2023). Sale includes lots at 10 & 12 MacDonald Avenue – taxes and lot size above are totals for both lots. Taxes for 10 MacDonald $3,041.53 (2024) assessed at $170,000 for tax purposes, taxes for 12 MacDonald $1,288.88 (2024) assessed at $72,000 for tax purposes. Call for more details! (id:50886)
Open House
This property has open houses!
2:00 pm
Ends at:4:00 pm
Property Details
| MLS® Number | SM250907 |
| Property Type | Single Family |
| Community Name | Sault Ste. Marie |
| Features | Crushed Stone Driveway |
| Storage Type | Storage Shed |
| Structure | Deck, Shed |
Building
| Bathroom Total | 2 |
| Bedrooms Above Ground | 3 |
| Bedrooms Below Ground | 1 |
| Bedrooms Total | 4 |
| Appliances | Dishwasher, Hot Water Instant, Stove, Dryer, Refrigerator, Washer |
| Architectural Style | Bungalow |
| Basement Development | Finished |
| Basement Type | Full (finished) |
| Constructed Date | 1973 |
| Construction Style Attachment | Detached |
| Cooling Type | Central Air Conditioning |
| Exterior Finish | Vinyl |
| Flooring Type | Hardwood |
| Heating Fuel | Natural Gas |
| Heating Type | Forced Air |
| Stories Total | 1 |
| Size Interior | 1,061 Ft2 |
| Utility Water | Municipal Water |
Parking
| Garage | |
| Detached Garage | |
| Gravel |
Land
| Acreage | No |
| Landscape Features | Sprinkler System |
| Sewer | Sanitary Sewer |
| Size Depth | 100 Ft |
| Size Frontage | 100.0000 |
| Size Irregular | 100x100 |
| Size Total Text | 100x100|under 1/2 Acre |
Rooms
| Level | Type | Length | Width | Dimensions |
|---|---|---|---|---|
| Basement | Bathroom | 4.3x8.7 | ||
| Basement | Bedroom | 8.4x11.7 | ||
| Basement | Recreation Room | 28x11.7 | ||
| Basement | Laundry Room | 7.10x11.8 | ||
| Basement | Bonus Room | 8.8x11.5 | ||
| Main Level | Kitchen | 8.8x11.6 | ||
| Main Level | Living Room | 16.7x12.8 | ||
| Main Level | Bedroom | 12x12.8 | ||
| Main Level | Bedroom | 7x12.3 | ||
| Main Level | Bedroom | 9.11x9.12 | ||
| Main Level | Bathroom | 9x5.1 | ||
| Main Level | Dining Room | 12.4x10.6 |
https://www.realtor.ca/real-estate/28235542/10-macdonald-ave-sault-ste-marie-sault-ste-marie
Contact Us
Contact us for more information
Brittany Hodgkinson
Salesperson
exitrealtyssm.com/
207 Northern Ave E - Suite 1
Sault Ste. Marie, Ontario P6B 4H9
(705) 942-6500
(705) 942-6502
(705) 942-6502
www.exitrealtyssm.com/










