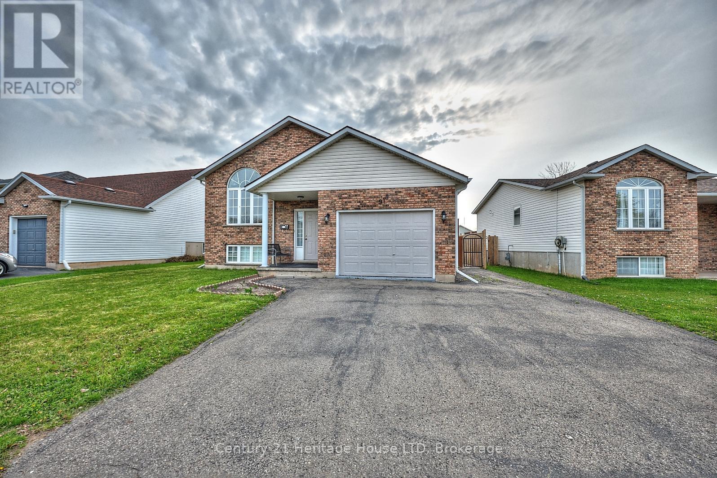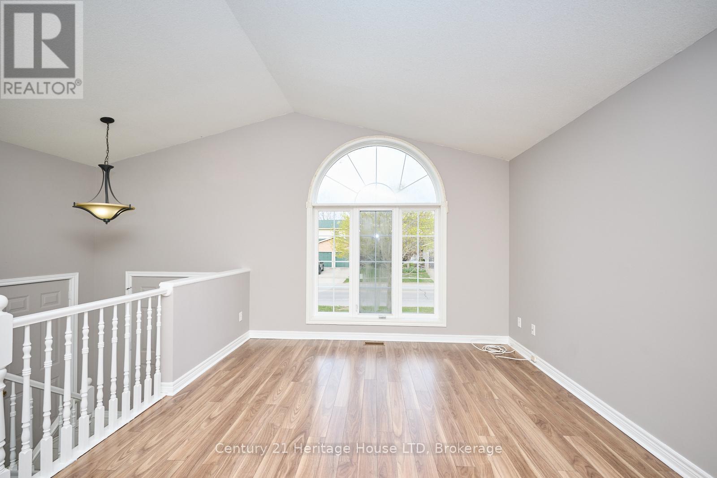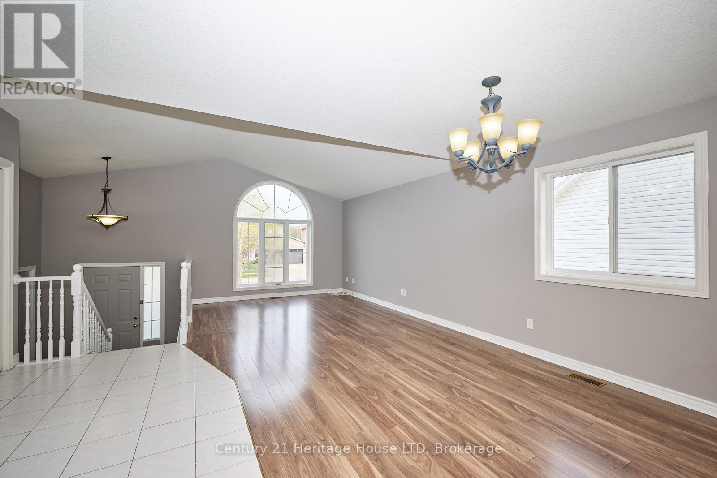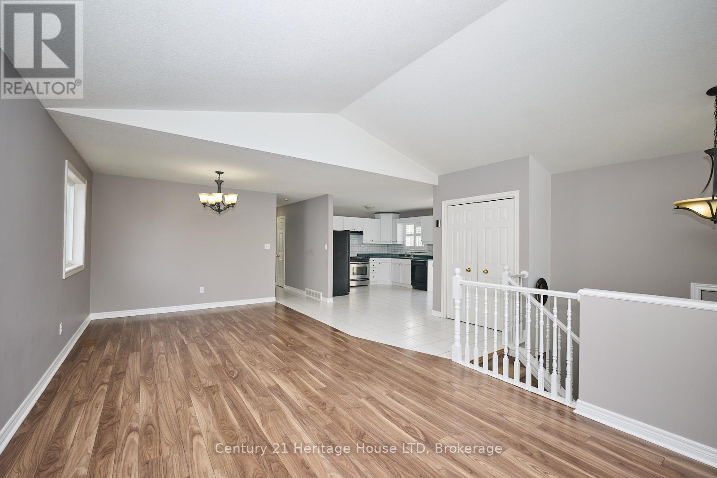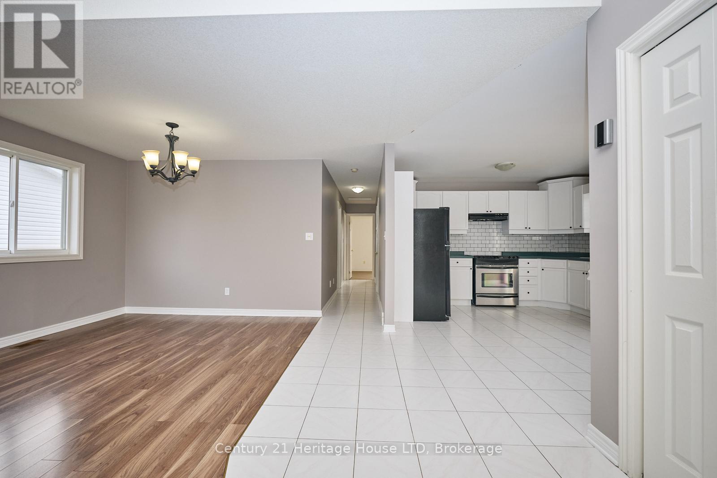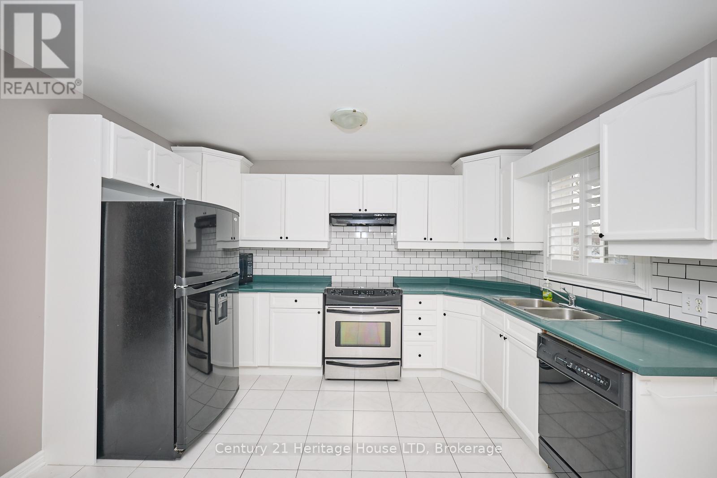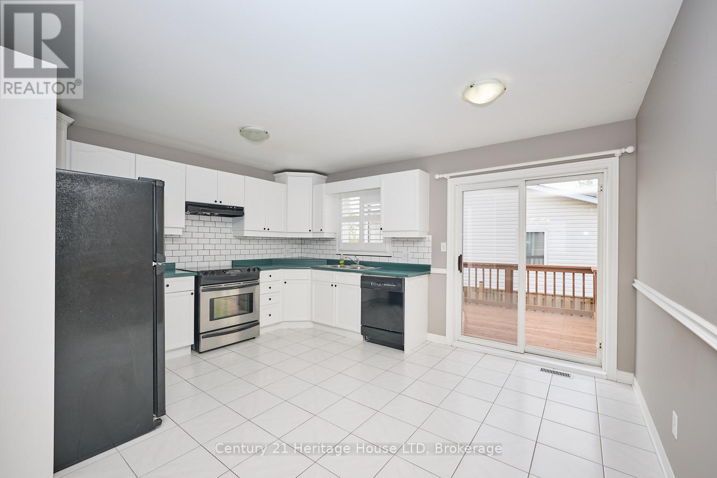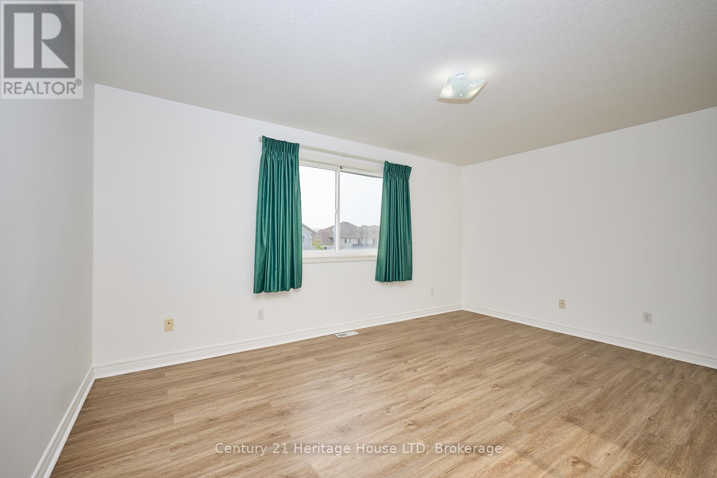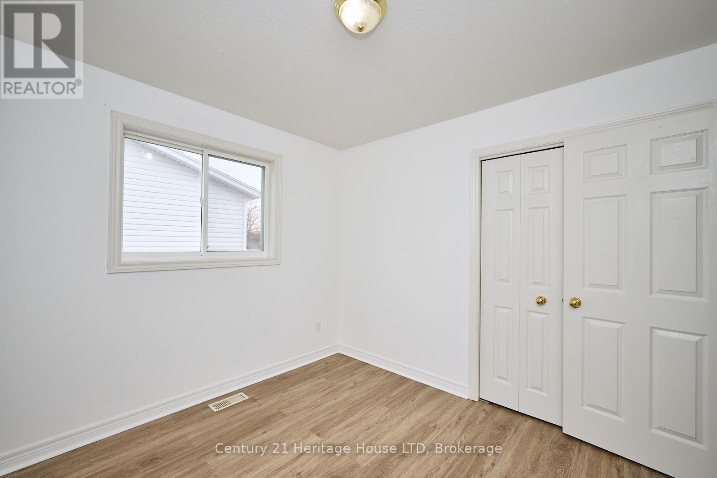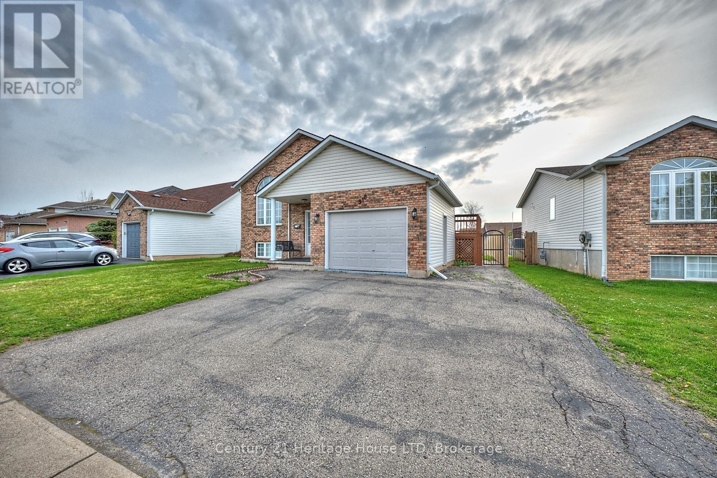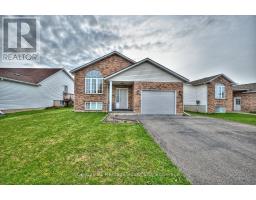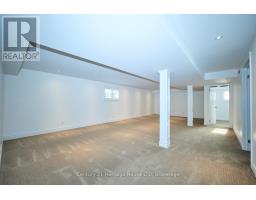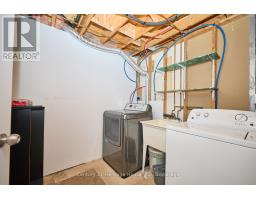918 Concession Road Fort Erie, Ontario L2A 6B8
$629,900
Located in Fort Erie's sought-after Lakeshore community, this well-maintained raised bungalow offers comfort, functionality, and timeless appeal - ideal for families, professionals, or retirees seeking a move-in-ready home with thoughtful updates throughout. The property features 3+1 bedrooms, 2 full bathrooms, and over 1,300 sq. ft. of above-grade living space, complemented by a fully finished lower level that adds flexibility for entertaining, working from home, or hosting guests. The main level features an open-concept layout filled with natural light from large windows, creating a warm and inviting atmosphere. The eat-in kitchen includes ample cabinetry, a stainless steel oven, tile flooring, and direct access to a private backyard deck - perfect for barbecues and outdoor dining. Stylish and durable vinyl flooring and neutral tones offer a clean, modern feel throughout. The main floor also includes three spacious bedrooms, each with spacious double closets to meet your storage needs, and a 4-piece bathroom with a separate tub and stand-up shower. The finished lower level provides a large rec room with pot-lights, a fourth bedroom, a 3-piece bathroom with a stand-up shower, a home office, a laundry area with a laundry sink, and a utility room. Additional highlights include an attached garage, a private double driveway with ample parking, central air, and gas forced-air heating. The spacious, fully fenced backyard offers plenty of room to garden, play, or relax in privacy. Conveniently located near schools, parks, shopping, and just minutes from the QEW and Peace Bridge, this home is ideally positioned for easy commuting and everyday convenience. (id:50886)
Property Details
| MLS® Number | X12113077 |
| Property Type | Single Family |
| Community Name | 333 - Lakeshore |
| Amenities Near By | Place Of Worship, Park, Public Transit |
| Features | Flat Site, Lighting |
| Parking Space Total | 5 |
| Structure | Deck |
Building
| Bathroom Total | 2 |
| Bedrooms Above Ground | 3 |
| Bedrooms Below Ground | 1 |
| Bedrooms Total | 4 |
| Architectural Style | Raised Bungalow |
| Basement Development | Finished |
| Basement Type | Full (finished) |
| Construction Style Attachment | Detached |
| Cooling Type | Central Air Conditioning |
| Exterior Finish | Vinyl Siding, Brick Veneer |
| Flooring Type | Vinyl, Carpeted |
| Foundation Type | Poured Concrete |
| Heating Fuel | Natural Gas |
| Heating Type | Forced Air |
| Stories Total | 1 |
| Size Interior | 1,100 - 1,500 Ft2 |
| Type | House |
| Utility Water | Municipal Water |
Parking
| Attached Garage | |
| Garage |
Land
| Acreage | No |
| Fence Type | Fully Fenced, Fenced Yard |
| Land Amenities | Place Of Worship, Park, Public Transit |
| Sewer | Sanitary Sewer |
| Size Depth | 126 Ft ,1 In |
| Size Frontage | 56 Ft ,1 In |
| Size Irregular | 56.1 X 126.1 Ft |
| Size Total Text | 56.1 X 126.1 Ft |
| Zoning Description | R2 |
Rooms
| Level | Type | Length | Width | Dimensions |
|---|---|---|---|---|
| Lower Level | Utility Room | 6.83 m | 8.73 m | 6.83 m x 8.73 m |
| Lower Level | Recreational, Games Room | 31.8 m | 17.58 m | 31.8 m x 17.58 m |
| Lower Level | Bedroom 4 | 11.3 m | 18.6 m | 11.3 m x 18.6 m |
| Lower Level | Laundry Room | 6.83 m | 10.55 m | 6.83 m x 10.55 m |
| Lower Level | Office | 8.76 m | 10.52 m | 8.76 m x 10.52 m |
| Main Level | Kitchen | 12.79 m | 14.5 m | 12.79 m x 14.5 m |
| Main Level | Dining Room | 11 m | 10.2 m | 11 m x 10.2 m |
| Main Level | Living Room | 14 m | 11.6 m | 14 m x 11.6 m |
| Main Level | Primary Bedroom | 10.6 m | 9.95 m | 10.6 m x 9.95 m |
| Main Level | Bedroom 2 | 10.3 m | 14.36 m | 10.3 m x 14.36 m |
| Main Level | Bedroom 3 | 11.08 m | 15.75 m | 11.08 m x 15.75 m |
https://www.realtor.ca/real-estate/28235458/918-concession-road-fort-erie-lakeshore-333-lakeshore
Contact Us
Contact us for more information
Barbara Scarlett
Broker
225 Garrison Rd
Fort Erie, Ontario L2A 1M8
(905) 871-2121
(905) 871-9522
www.century21today.ca/


