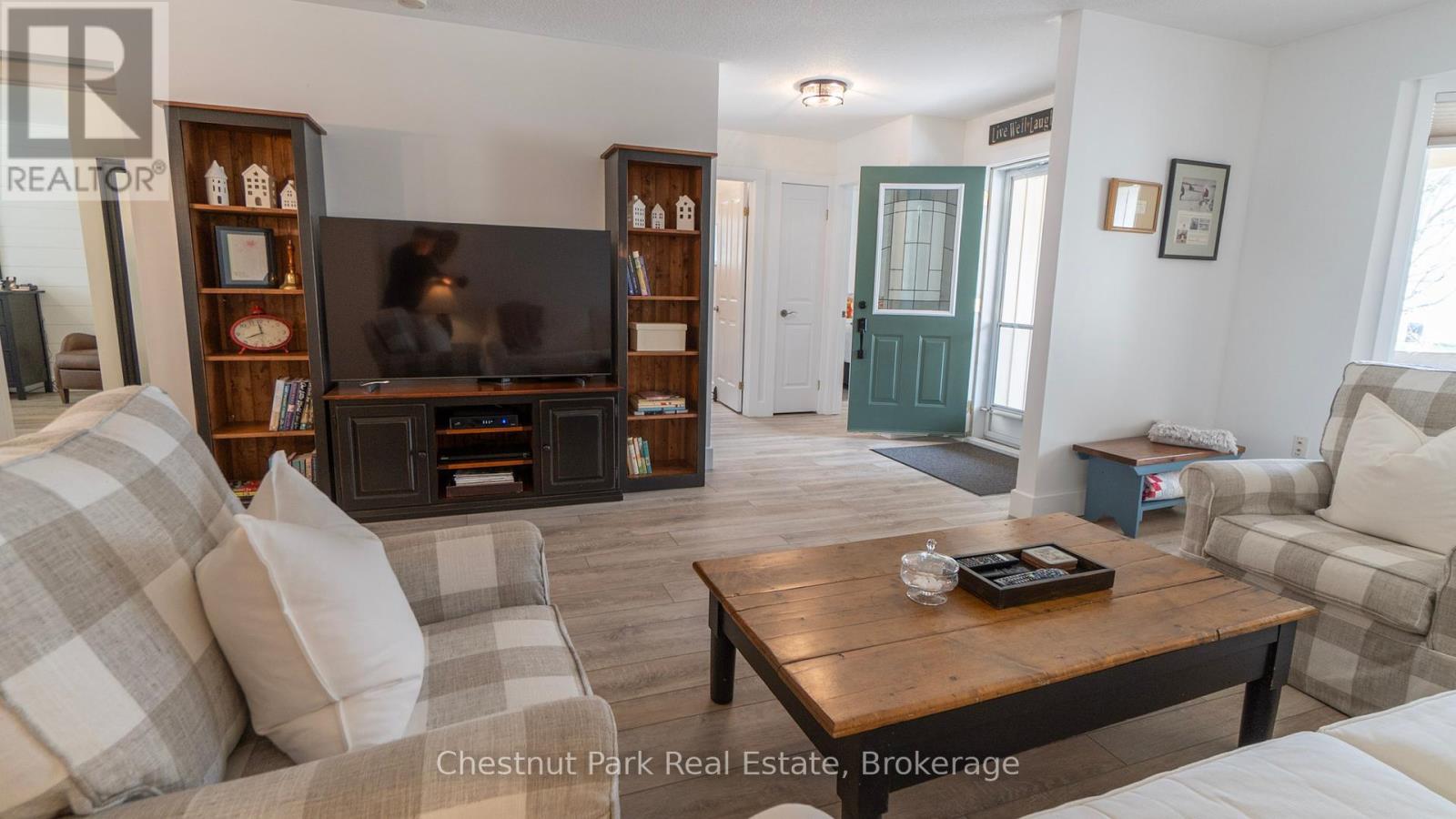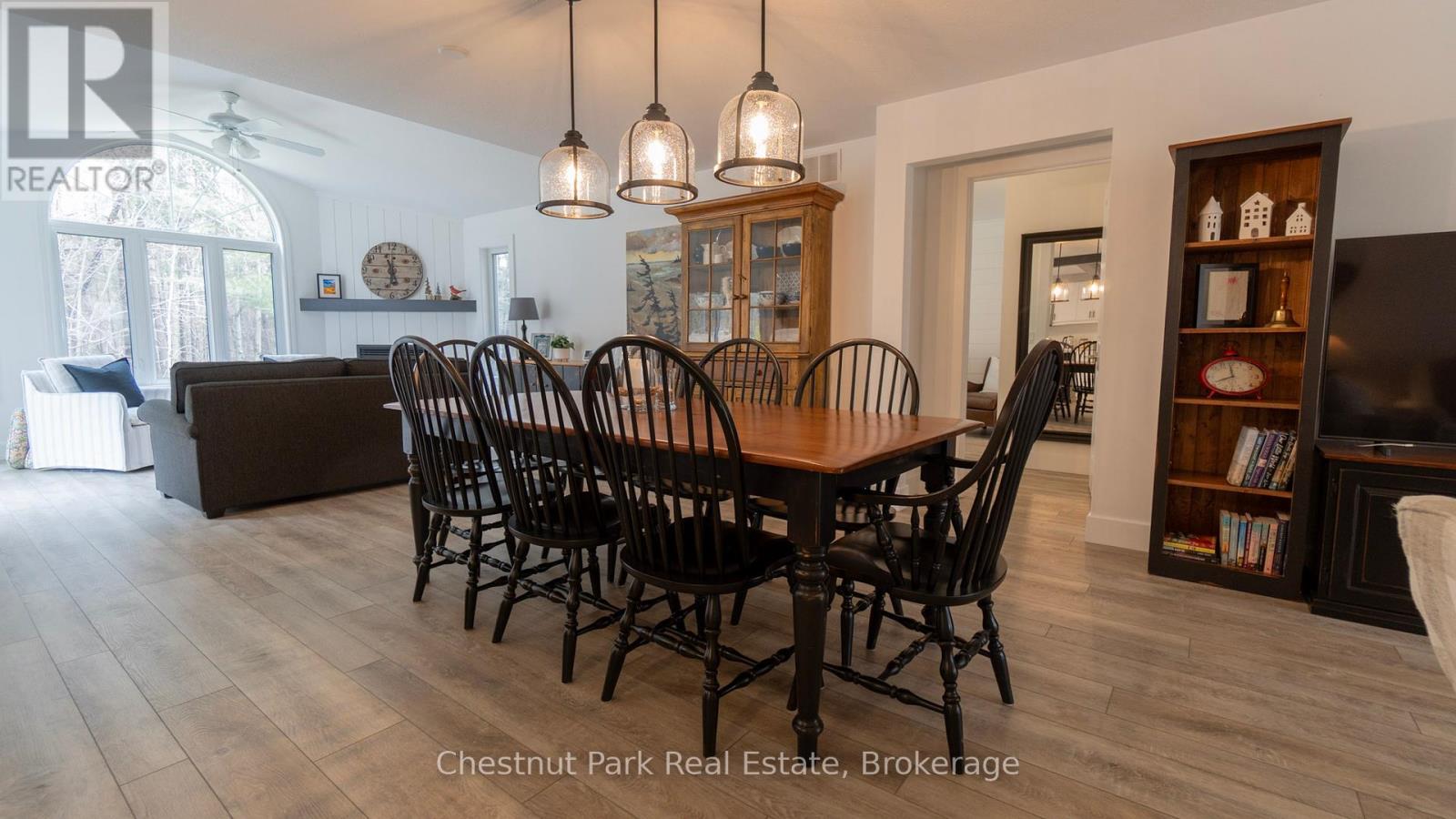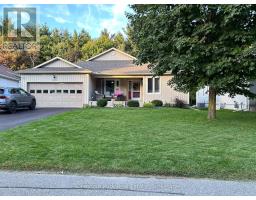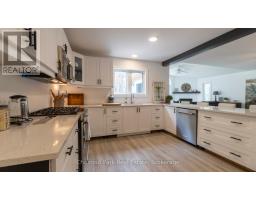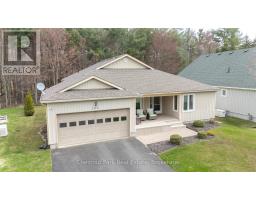100 Hedgewood Lane Gravenhurst, Ontario P1P 1Z4
$799,000
Tucked away in a peaceful setting, this beautifully maintained home offers a perfect blend of modern comfort and natural tranquility. An open-concept layout connects the kitchen, dining, and living areas, enhanced by vaulted ceilings and large windows that fill the space with natural light. Elegant finishes and a welcoming atmosphere make it ideal for everyday living and entertaining.The kitchen is a true centerpiece, featuring stainless steel appliances, ample cabinetry, and a large peninsula with bar seating. The adjoining dining area is perfect for gatherings of any size, while the cozy living room extends naturally to a private rear patio, where mature woods provide year-round privacy and serene views.The bedroom wing offers spacious, light-filled retreats with generous closet space and a calming, neutral palette. Modern bathrooms feature clean and timeless fixtures. A full basement offers endless possibilities with a workshop, ready to be transformed into a recreation room, fitness studio, or additional storage space.Outside, a gently wooded backdrop ensures privacy while offering plenty of usable outdoor space for gardens, play, or quiet reflection. The attached garage adds everyday convenience with secure parking and extra storage options.This home has been thoughtfully designed and meticulously cared for, offering a rare combination of style, functionality, and connection to nature, with easy access to all that Gravenhurst has to offer including the Wharf, restaurants, shops, hiking trails, and more. Whether you're looking for a full-time residence or a weekend escape, this property invites you to relax, recharge, and feel truly at home. (id:50886)
Property Details
| MLS® Number | X12112825 |
| Property Type | Single Family |
| Community Name | Muskoka (S) |
| Parking Space Total | 6 |
Building
| Bathroom Total | 2 |
| Bedrooms Above Ground | 2 |
| Bedrooms Total | 2 |
| Amenities | Fireplace(s) |
| Appliances | Central Vacuum |
| Architectural Style | Bungalow |
| Basement Development | Unfinished |
| Basement Type | N/a (unfinished) |
| Construction Status | Insulation Upgraded |
| Construction Style Attachment | Detached |
| Cooling Type | Central Air Conditioning, Air Exchanger |
| Exterior Finish | Vinyl Siding |
| Fireplace Present | Yes |
| Foundation Type | Block |
| Heating Fuel | Natural Gas |
| Heating Type | Heat Pump |
| Stories Total | 1 |
| Size Interior | 1,500 - 2,000 Ft2 |
| Type | House |
| Utility Water | Municipal Water |
Parking
| Attached Garage | |
| Garage |
Land
| Acreage | No |
| Sewer | Sanitary Sewer |
| Size Depth | 170 Ft |
| Size Frontage | 50 Ft |
| Size Irregular | 50 X 170 Ft |
| Size Total Text | 50 X 170 Ft |
Rooms
| Level | Type | Length | Width | Dimensions |
|---|---|---|---|---|
| Main Level | Family Room | 5.9 m | 4.5 m | 5.9 m x 4.5 m |
| Main Level | Living Room | 8 m | 4.8 m | 8 m x 4.8 m |
| Main Level | Kitchen | 5.4 m | 4.5 m | 5.4 m x 4.5 m |
| Main Level | Primary Bedroom | 5.2 m | 3.3 m | 5.2 m x 3.3 m |
| Main Level | Bedroom | 3.3 m | 3 m | 3.3 m x 3 m |
https://www.realtor.ca/real-estate/28235229/100-hedgewood-lane-gravenhurst-muskoka-s-muskoka-s
Contact Us
Contact us for more information
Dan Imrie
Salesperson
www.imuskoka.com/
www.facebook.com/imuskoka
110 Medora St.
Port Carling, Ontario P0B 1J0
(705) 765-6878
(705) 765-7330
www.chestnutpark.com/
Ben Imrie
Salesperson
imuskoka.com/
www.facebook.com/IMuskoka
ca.linkedin.com/pub/ben-imrie/0/148/930
110 Medora St.
Port Carling, Ontario P0B 1J0
(705) 765-6878
(705) 765-7330
www.chestnutpark.com/


