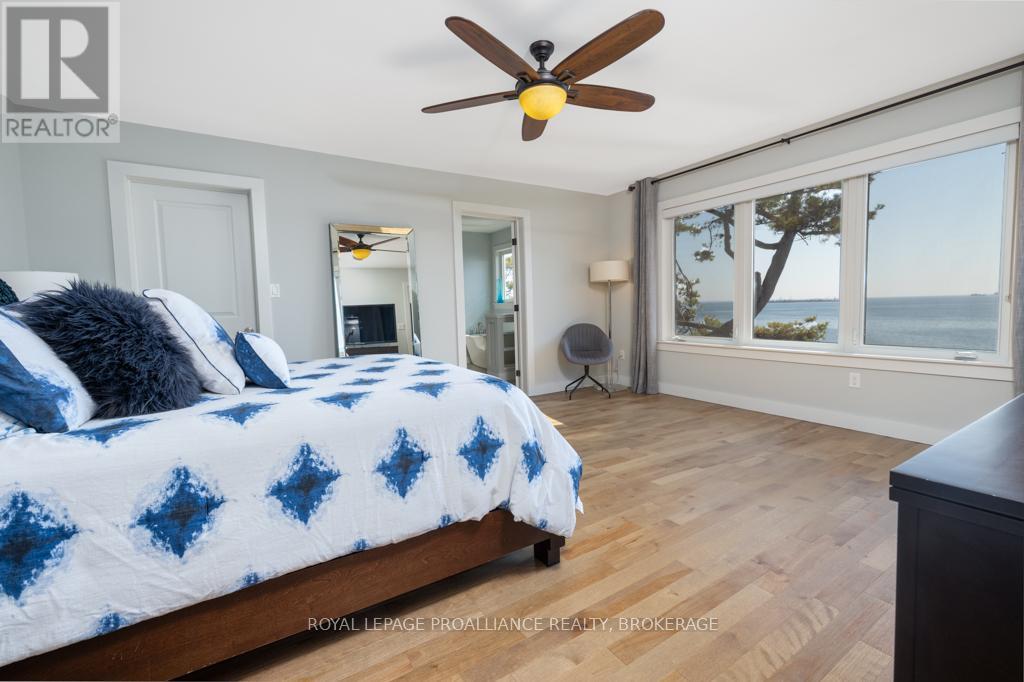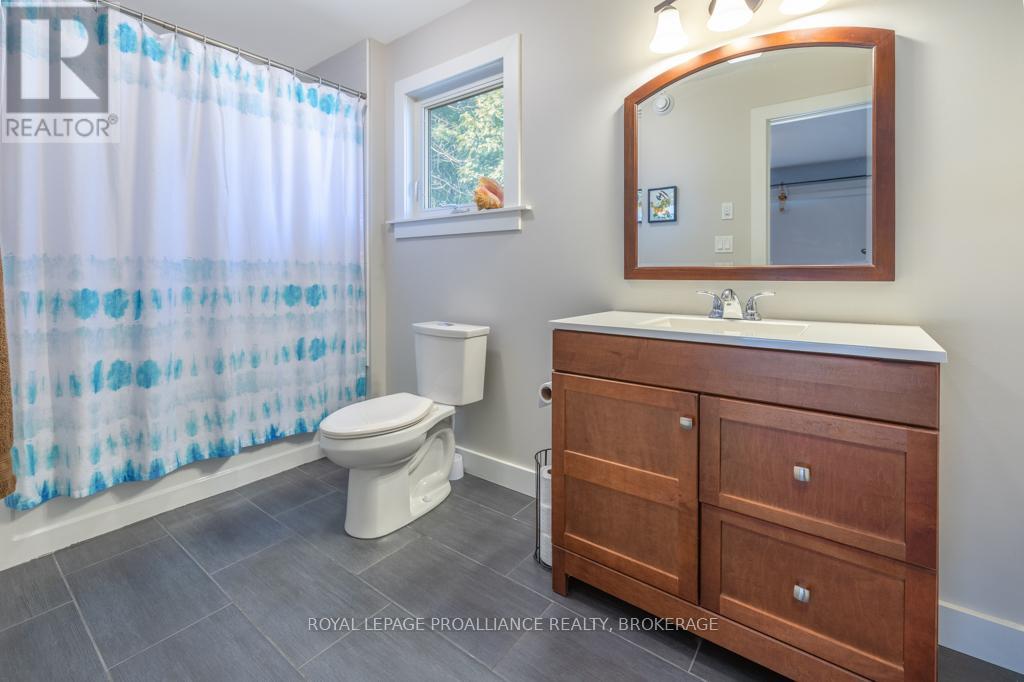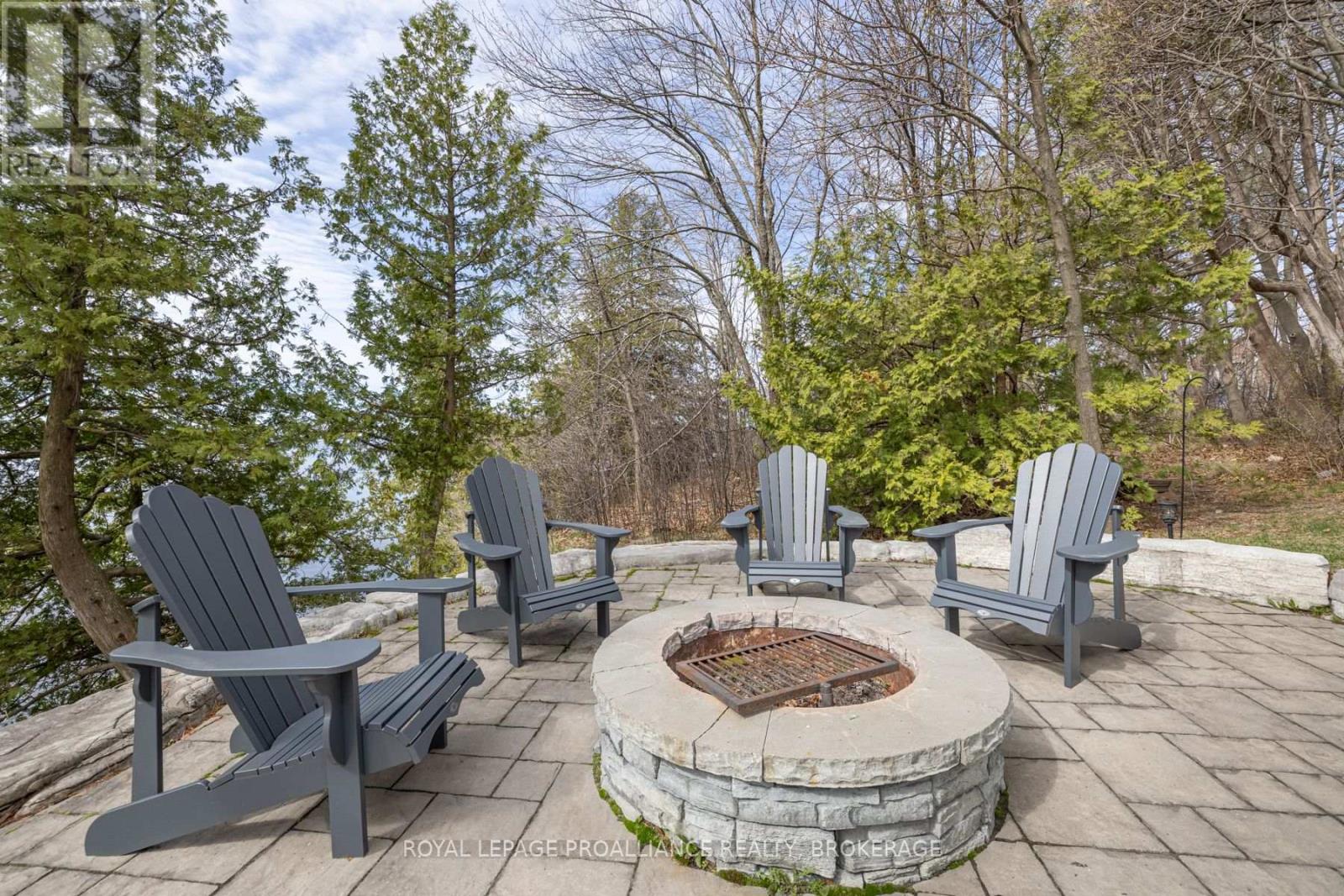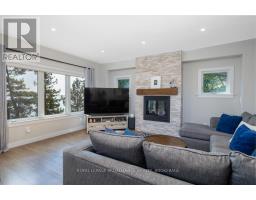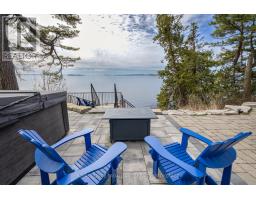4506 Bath Road Loyalist, Ontario K7N 1A7
$1,555,555
Welcome to your dream home on the shores of Lake Ontario-- where stunning design meets serene natural beauty. This West Coast inspired residence offers nearly 2200 square feet of living space & jaw dropping views from nearly every room. Step into a thoughtfully laid out, light filled interior featuring 3 bedrooms and 3.5 bathrooms. The large kitchen and dining room flows into a warm, inviting living room with propane fireplace and walk-out to a water facing deck, perfect for relaxing with your favourite book. The main floor also features a powder room and laundry/mudroom. The expansive primary bedroom is a true sanctuary, boasting its ow private deck overlooking the lake, a spa-like ensuite with double sinks, glass shower, and stand alone tub, and a walk-in closet. The second upstairs bedroom also features its own ensuite, ideal for family or guests. The finished lower level includes a bedroom & bathroom and spacious family room with walk-out to a large stone patio with fire pit area. Enjoy direct access to the water via a charming lookout/landing & stairs that lead straight into the lake-- swimming, kayaking, and sunsets await. All the benefits of waterfront living with the convenience of city services-- no septic or well worries here. Ideally located just minutes west of Kingston, with a marina just down the road and an easy commute to area shopping, downtown, hospitals, Queen's University, and St. Lawrence College. This is more than a home-- it's a lifestyle. Book your private showing today. (id:50886)
Property Details
| MLS® Number | X12112885 |
| Property Type | Single Family |
| Community Name | 54 - Amherstview |
| Amenities Near By | Park |
| Easement | Unknown, None |
| Equipment Type | Propane Tank |
| Features | Level, Carpet Free |
| Parking Space Total | 8 |
| Rental Equipment Type | Propane Tank |
| Structure | Deck, Patio(s) |
| View Type | Lake View, Direct Water View |
| Water Front Type | Waterfront |
Building
| Bathroom Total | 4 |
| Bedrooms Above Ground | 3 |
| Bedrooms Total | 3 |
| Age | 6 To 15 Years |
| Amenities | Fireplace(s) |
| Appliances | Garage Door Opener Remote(s), Water Heater, Dishwasher, Dryer, Stove, Washer, Refrigerator |
| Basement Development | Finished |
| Basement Features | Walk Out |
| Basement Type | Full (finished) |
| Construction Style Attachment | Detached |
| Cooling Type | Central Air Conditioning, Air Exchanger |
| Exterior Finish | Wood |
| Fire Protection | Smoke Detectors |
| Fireplace Present | Yes |
| Fireplace Total | 1 |
| Flooring Type | Laminate, Tile, Hardwood |
| Foundation Type | Poured Concrete |
| Half Bath Total | 1 |
| Heating Fuel | Propane |
| Heating Type | Forced Air |
| Stories Total | 2 |
| Size Interior | 2,000 - 2,500 Ft2 |
| Type | House |
| Utility Water | Municipal Water |
Parking
| Attached Garage | |
| Garage |
Land
| Access Type | Highway Access, Public Road |
| Acreage | No |
| Land Amenities | Park |
| Sewer | Sanitary Sewer |
| Size Depth | 129 Ft ,7 In |
| Size Frontage | 109 Ft ,10 In |
| Size Irregular | 109.9 X 129.6 Ft |
| Size Total Text | 109.9 X 129.6 Ft|under 1/2 Acre |
| Zoning Description | R1 |
Rooms
| Level | Type | Length | Width | Dimensions |
|---|---|---|---|---|
| Second Level | Primary Bedroom | 4.19 m | 5.02 m | 4.19 m x 5.02 m |
| Second Level | Bathroom | 2.65 m | 3.25 m | 2.65 m x 3.25 m |
| Second Level | Bedroom 2 | 3.83 m | 3.4 m | 3.83 m x 3.4 m |
| Second Level | Bathroom | 3.56 m | 1.55 m | 3.56 m x 1.55 m |
| Lower Level | Bedroom 3 | 3.63 m | 3.4 m | 3.63 m x 3.4 m |
| Lower Level | Bathroom | 3.38 m | 1.55 m | 3.38 m x 1.55 m |
| Lower Level | Family Room | 4.19 m | 5.02 m | 4.19 m x 5.02 m |
| Main Level | Living Room | 4.76 m | 5.05 m | 4.76 m x 5.05 m |
| Main Level | Kitchen | 4.33 m | 3.03 m | 4.33 m x 3.03 m |
| Main Level | Bathroom | 1.4 m | 1.8 m | 1.4 m x 1.8 m |
| Main Level | Laundry Room | 2.51 m | 2.55 m | 2.51 m x 2.55 m |
| Main Level | Dining Room | 4.33 m | 1.99 m | 4.33 m x 1.99 m |
Utilities
| Cable | Installed |
| Sewer | Installed |
https://www.realtor.ca/real-estate/28235141/4506-bath-road-loyalist-amherstview-54-amherstview
Contact Us
Contact us for more information
Scott Blair
Salesperson
80 Queen St
Kingston, Ontario K7K 6W7
(613) 544-4141
www.discoverroyallepage.ca/


















